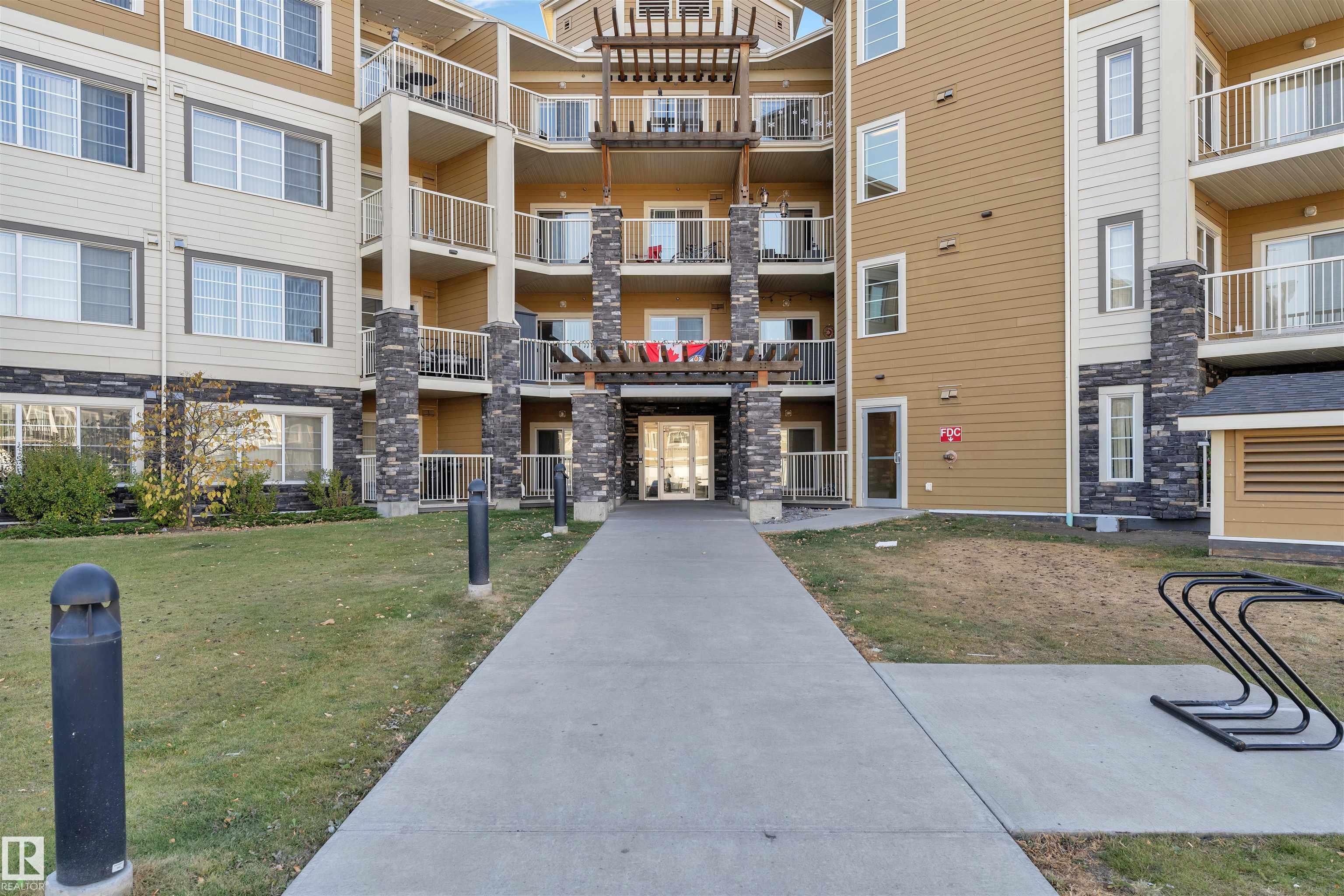This home is hot now!
There is over a 82% likelihood this home will go under contract in 2 days.

Experience modern living at its finest in this immaculate 3rd-floor CORNER UNIT featuring 2 BEDROOMS PLUS A DEN. This PET-FRIENDLY home offers an open, sun-filled layout with abundant windows and a spacious southwest-facing balcony perfect for morning coffee or evening relaxation. Enjoy premium upgrades including GRANITE COUNTERTOPS, stainless steel appliances, soft-close cabinetry, BACK SPLASH, stylish light fixtures, and extra-large BUILT-IN STORAGE in the primary bedroom. Meticulously maintained by the ORIGINAL OWNERS, the unit is in excellent condition and shows PRIDE OF OWNERSHIP throughout. Bonus features include TWO TITLED PARKING STALLS (one underground, one surface) plus a STORAGE CAGE. Ideally located steps from the recreation centre, walking distance to shopping, and NEAR THE LRT, this home combines convenience, comfort, and upscale living. A perfect blend of style, functionality, and modern luxury—this is condo living at its absolute best, ready for you to move in and enjoy immediately!

