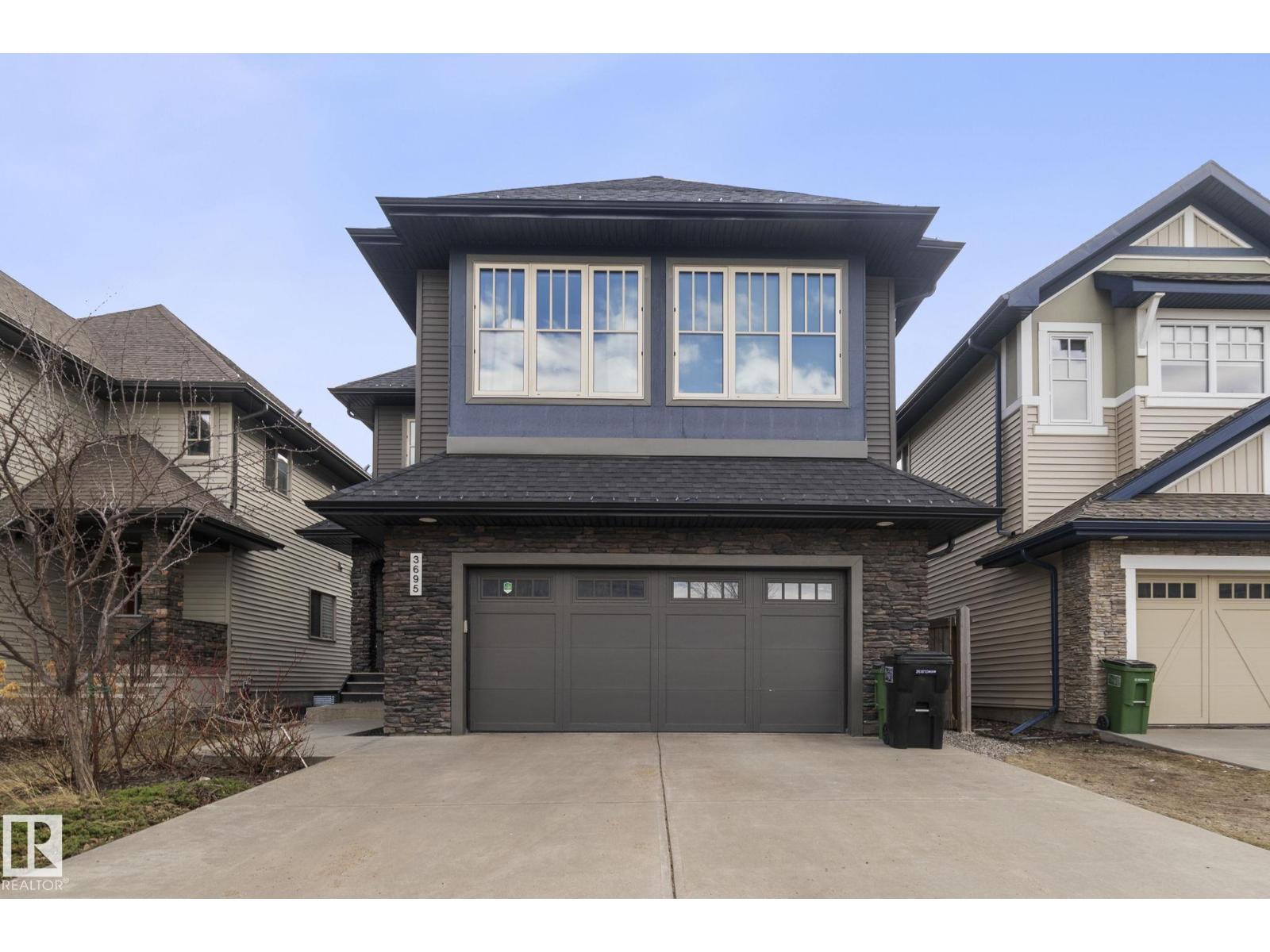
Highlights
Description
- Home value ($/Sqft)$310/Sqft
- Time on Houseful46 days
- Property typeSingle family
- Neighbourhood
- Median school Score
- Lot size4,414 Sqft
- Year built2013
- Mortgage payment
Welcome to this stunning former Kimberley show home in the desirable neighborhood of Ambleside! This 2355 sq ft, A/C-equipped home features 3 bedrooms, den, bonus room & 2.5 baths. The open-to-above living room showcases a stunning 2-storey feature wall with fireplace & floor-to-ceiling windows. Chef’s kitchen boasts quartz counters, S/S appliances, center island & walk-through pantry. Enjoy elegant engineered hardwood, a show-stopping chandelier, & built-in speaker system. Main floor offers a den with sliding doors, laundry & 2-pc bath. Upstairs features a spacious bonus room, luxurious master bedroom with WI closet & spa-inspired 5-pc ensuite, plus 2 more bedrooms & 4-pc bath. Other highlights include glass railing staircase, heated double garage, landscaped backyard. Basement is unfinished awaiting your touch. Steps to parks & K-9 school, close to trails, restaurants & shopping. A perfect blend of style, space & location! (id:63267)
Home overview
- Cooling Central air conditioning
- Heat type Forced air
- # total stories 2
- Fencing Fence
- Has garage (y/n) Yes
- # full baths 2
- # half baths 1
- # total bathrooms 3.0
- # of above grade bedrooms 3
- Subdivision Ambleside
- Directions 2212936
- Lot dimensions 410.06
- Lot size (acres) 0.10132444
- Building size 2355
- Listing # E4456121
- Property sub type Single family residence
- Status Active
- Pantry 2.2m X 2.8m
Level: Main - Den 3.3m X 3.3m
Level: Main - Dining room 3.1m X 4.6m
Level: Main - Laundry Measurements not available
Level: Main - Living room 4.2m X 4.3m
Level: Main - Kitchen 3.1m X 4.6m
Level: Main - 3rd bedroom 3.9m X 3.1m
Level: Upper - Primary bedroom 4.9m X 3.6m
Level: Upper - 2nd bedroom 4.2m X 3.1m
Level: Upper - Bonus room 4.2m X 3.9m
Level: Upper
- Listing source url Https://www.realtor.ca/real-estate/28815976/3695-allan-dr-sw-edmonton-ambleside
- Listing type identifier Idx

$-1,944
/ Month












