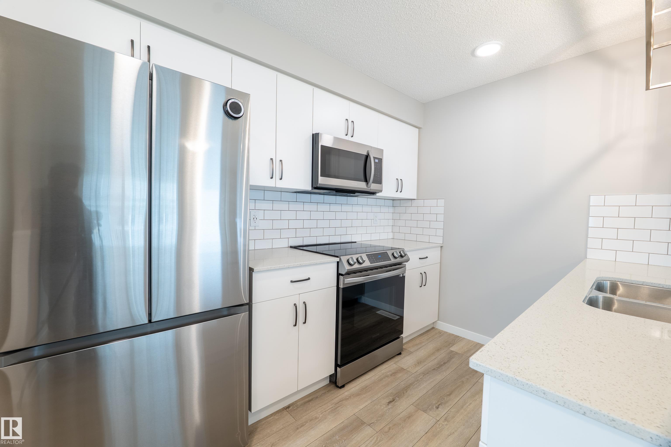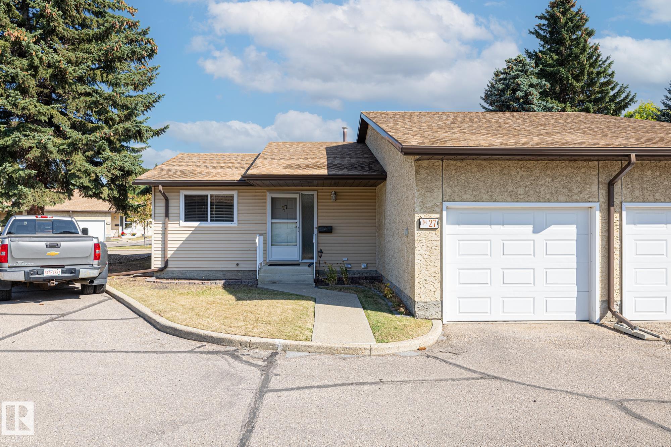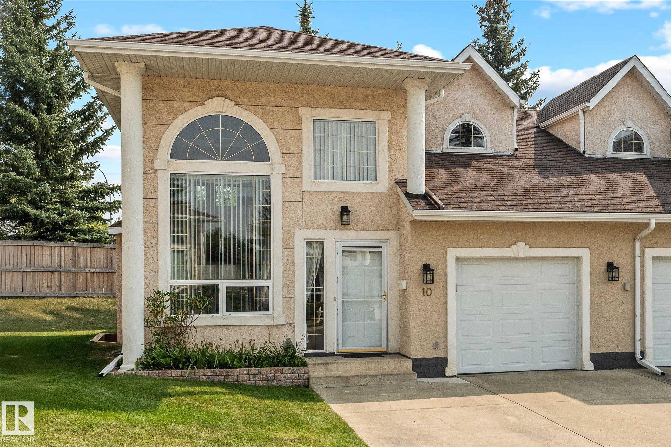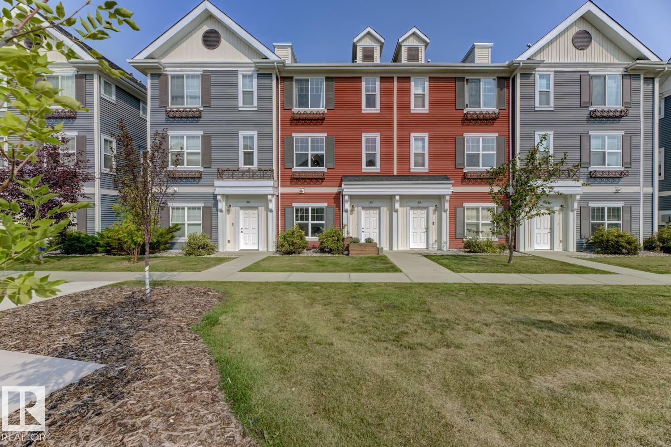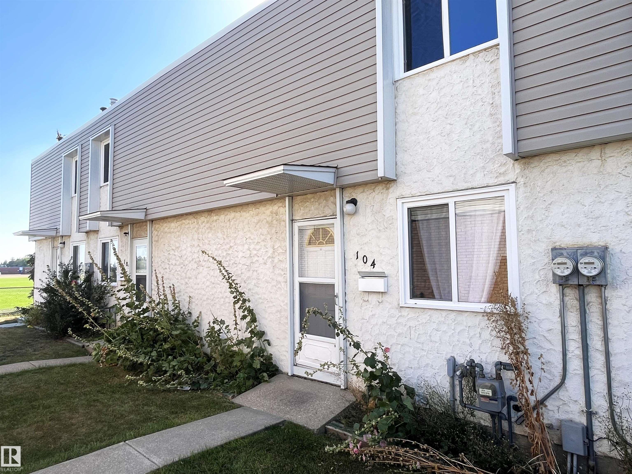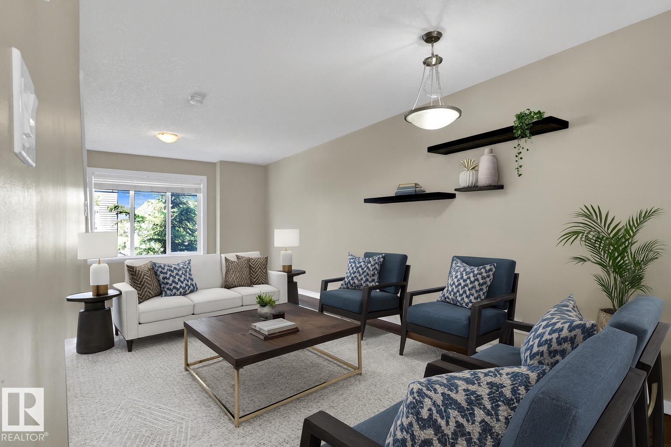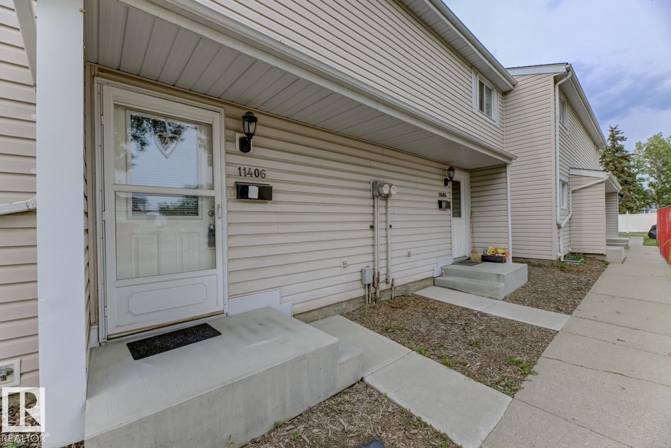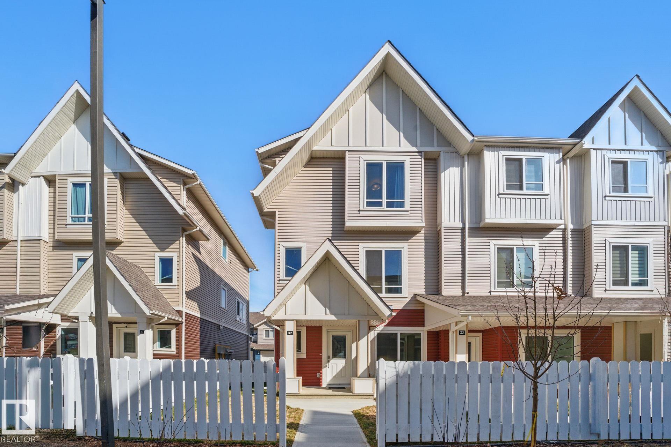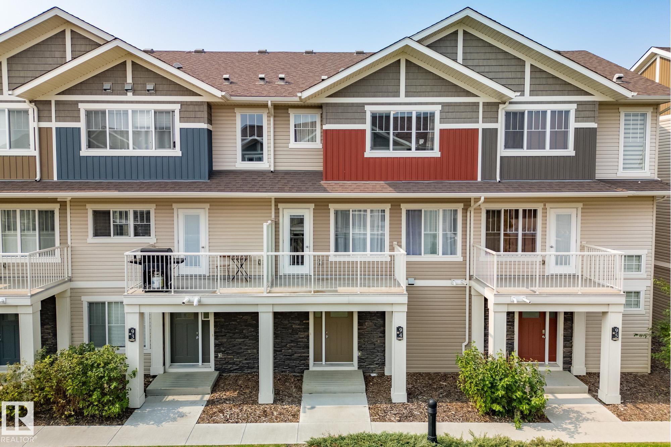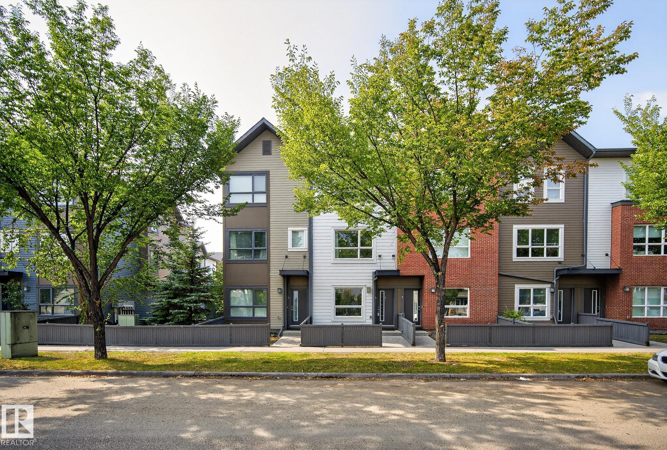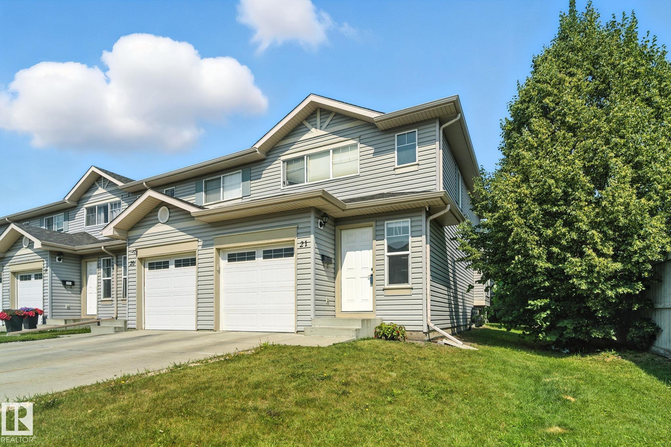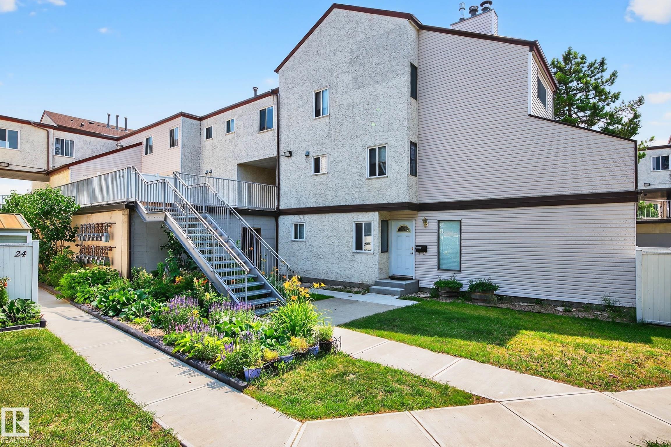
Highlights
This home is
37%
Time on Houseful
49 Days
School rated
6/10
Edmonton
10.35%
Description
- Home value ($/Sqft)$144/Sqft
- Time on Houseful49 days
- Property typeResidential
- Style2 storey
- Neighbourhood
- Median school Score
- Lot size2,527 Sqft
- Year built1977
- Mortgage payment
Fantastic starter home or investment property in convenient North Edmonton location. This charming 2 storey townhome offers plenty of space and ease of living in a well run complex. Main level features a galley style kitchen with access to your dining area and windows overlooking your private patio space. Living room with vaulted ceiling and generous storage room complete the main level. Upstairs you will find 3 bedrooms including a nice size primary with 2 piece ensuite. A 4 piece main bath and laundry closet complete the upper floor. Property is close to all amenities, parks and public transportation right outside your front door as well. Great place to call home. Immediate possession available.
Rick A Reinhardt
of Century 21 Masters,
MLS®#E4448509 updated 1 week ago.
Houseful checked MLS® for data 1 week ago.
Home overview
Amenities / Utilities
- Heat type Forced air-1, natural gas
Exterior
- Foundation Concrete perimeter
- Roof Asphalt shingles
- Exterior features Landscaped, no through road, playground nearby, public transportation, shopping nearby
- Parking desc Stall
Interior
- # full baths 1
- # half baths 1
- # total bathrooms 2.0
- # of above grade bedrooms 3
- Flooring Carpet, hardwood
- Appliances Dishwasher-built-in, dryer, hood fan, refrigerator, stove-electric, window coverings
- Interior features Ensuite bathroom
Location
- Community features No animal home, no smoking home, vaulted ceiling, vinyl windows
- Area Edmonton
- Zoning description Zone 27
- Directions E016066
Overview
- Lot size (acres) 234.77
- Basement information None, no basement
- Building size 1242
- Mls® # E4448509
- Property sub type Townhouse
- Status Active
- Virtual tour
Rooms Information
metric
- Bedroom 2 12m X 9.9m
- Kitchen room 8.4m X 7.7m
- Bedroom 3 10.8m X 8.5m
- Master room 12.1m X 10.2m
- Dining room 11.9m X 8.2m
Level: Main - Living room 14.6m X 12.1m
Level: Main
SOA_HOUSEKEEPING_ATTRS
- Listing type identifier Idx

Lock your rate with RBC pre-approval
Mortgage rate is for illustrative purposes only. Please check RBC.com/mortgages for the current mortgage rates
$7
/ Month25 Years fixed, 20% down payment, % interest
$484
Maintenance
$
$
$
%
$
%

Schedule a viewing
No obligation or purchase necessary, cancel at any time
Nearby Homes
Real estate & homes for sale nearby

