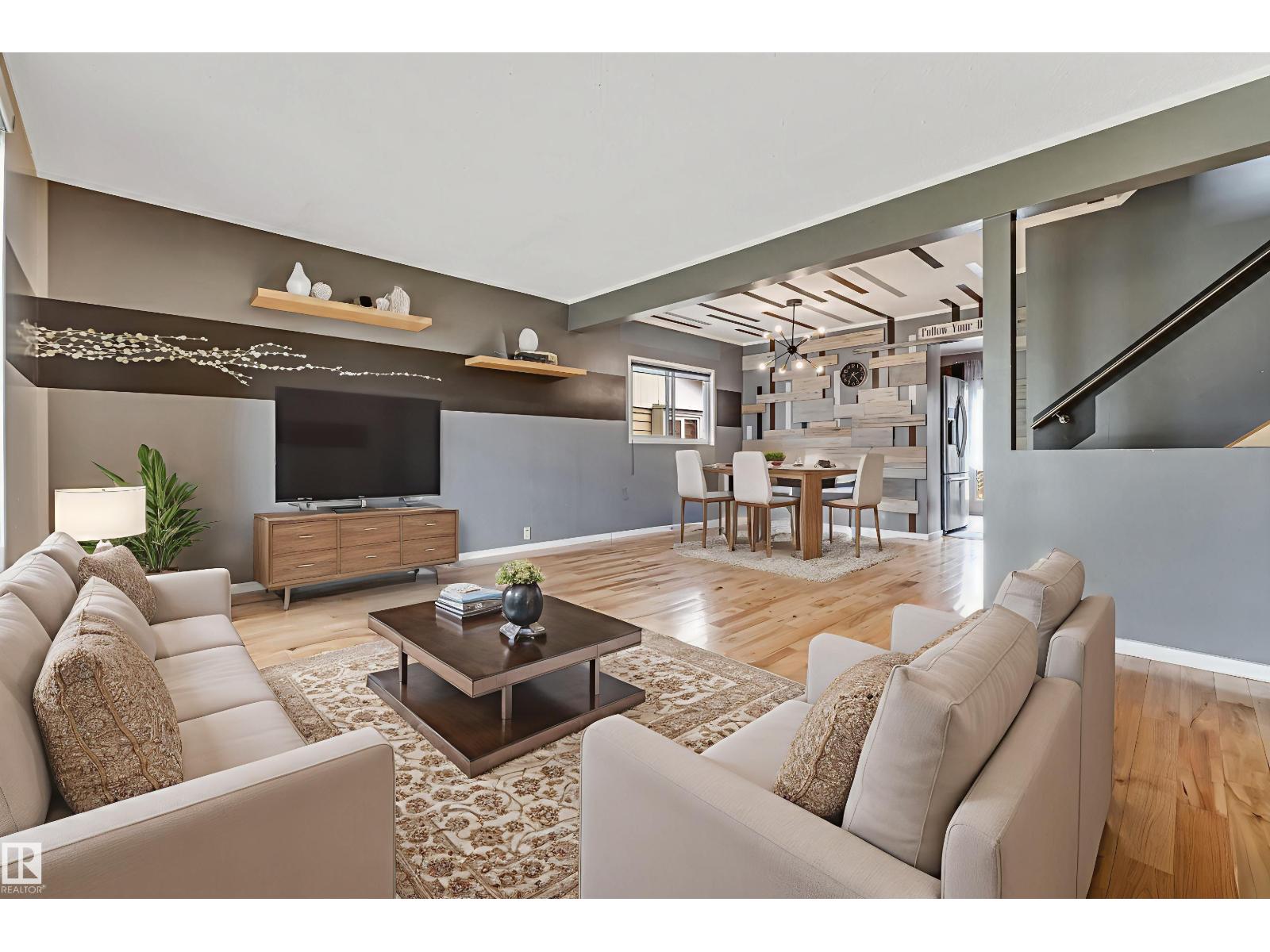This home is hot now!
There is over a 82% likelihood this home will go under contract in 5 days.

Welcome to Crawford Plains! This beautifully updated 2-storey features 3 bedrooms, 2 baths, a stunning new kitchen with sleek countertops, refinished cabinets, and top-of-the-line stainless steel appliances, plus tastefully renovated bathrooms with modern fixtures, elegant tiling, and luxurious finishes. Fresh paint, polished floors, a fully finished basement, and MAJOR RECENT UPGRADES — including a NEW Furnace, Water tank, and Garage Door—add to the appeal. Enjoy a huge 5,400+ Sq. Ft. fenced yard with back alley access—perfect for play, gardening, AIRBNB, INVESTMENT PROPERTY or future infill projects—along with a double detached garage and RV parking. Close to schools, transit, shopping, restaurants, and recreation, this home offers style, comfort, and investment potential. Some photos are virtually staged. (id:63267)

