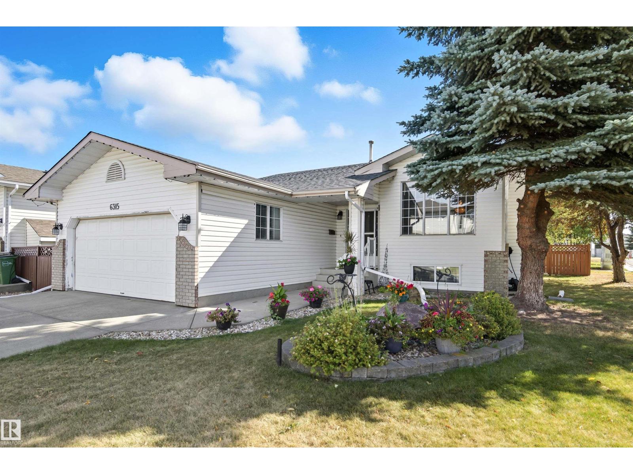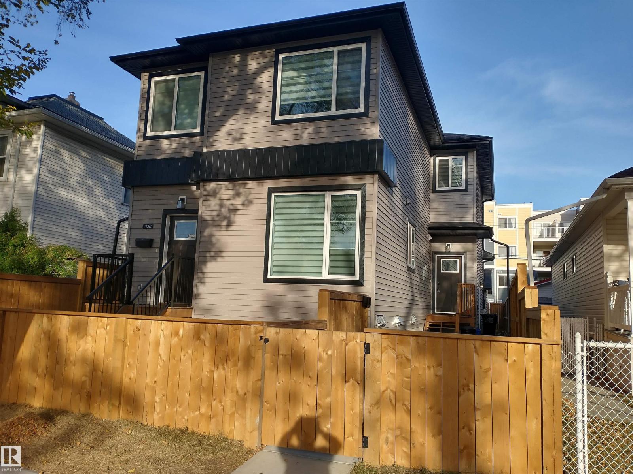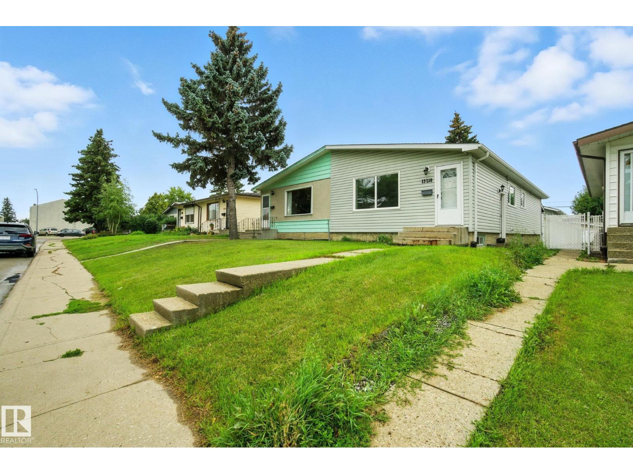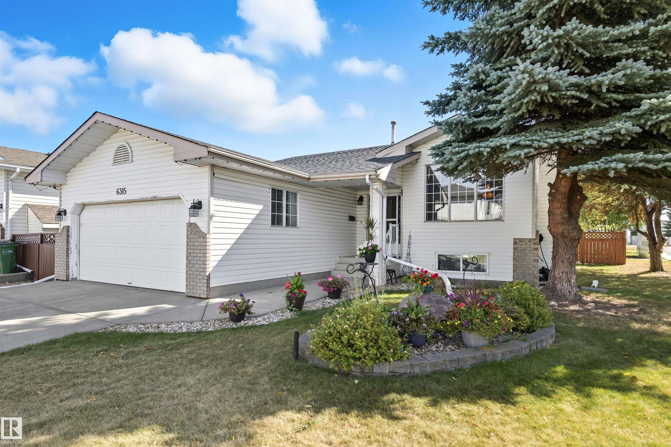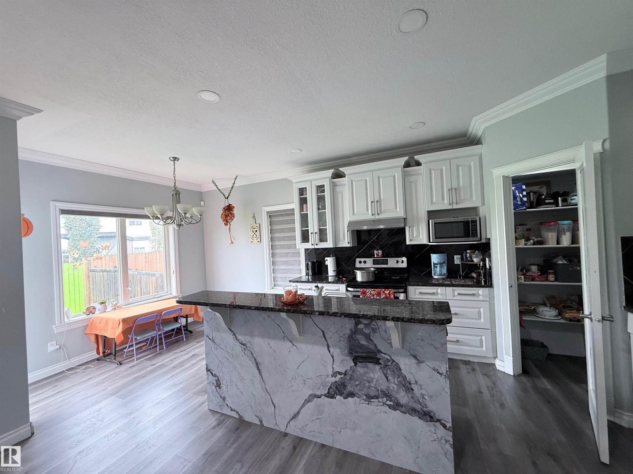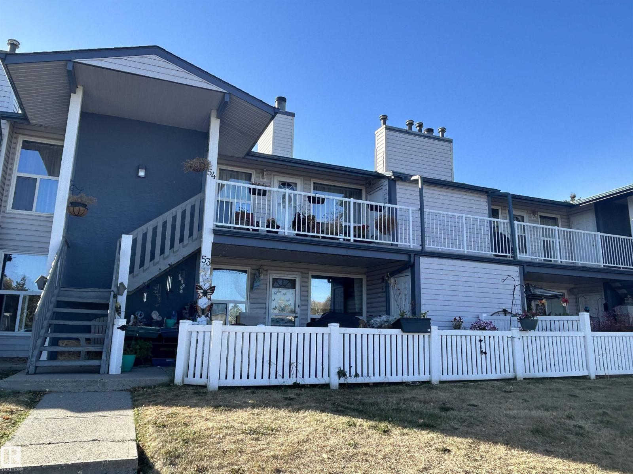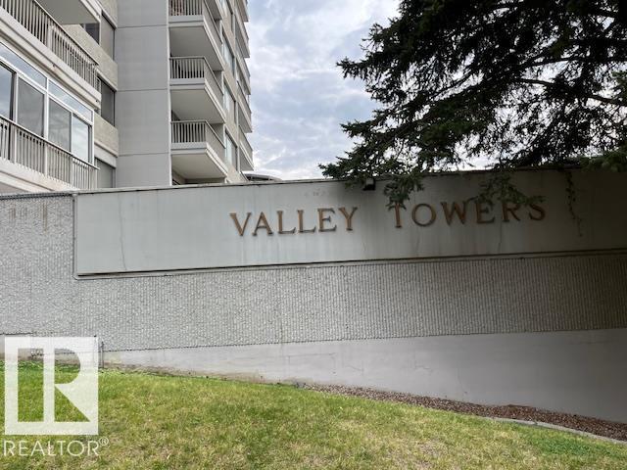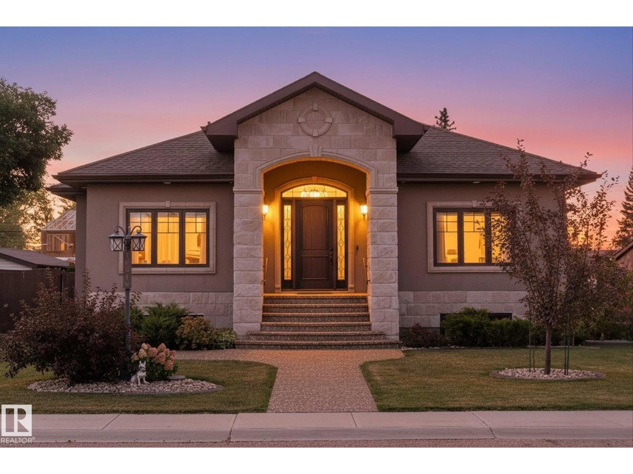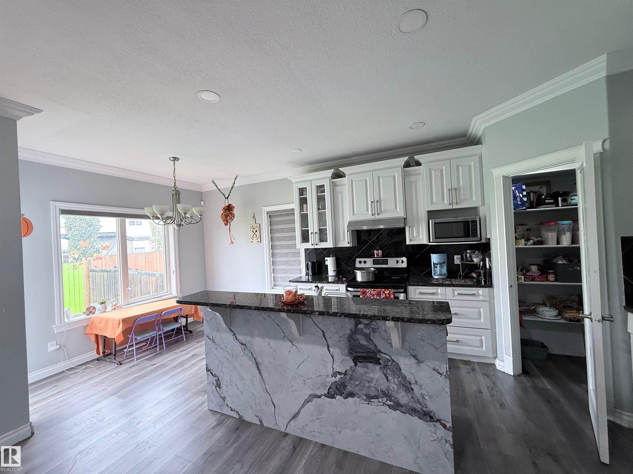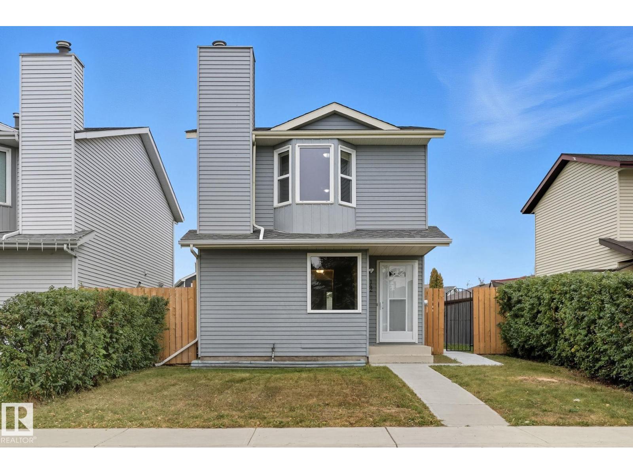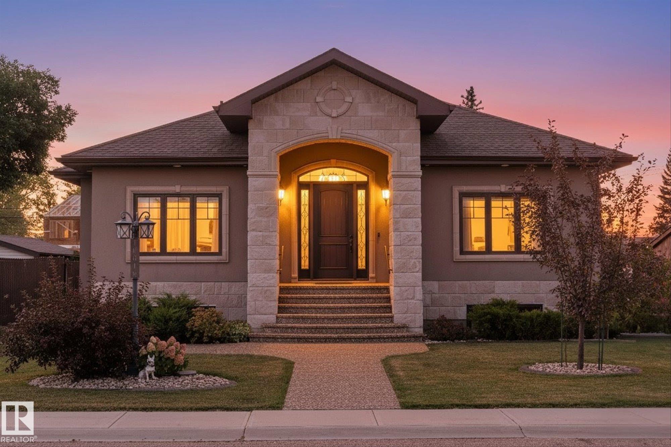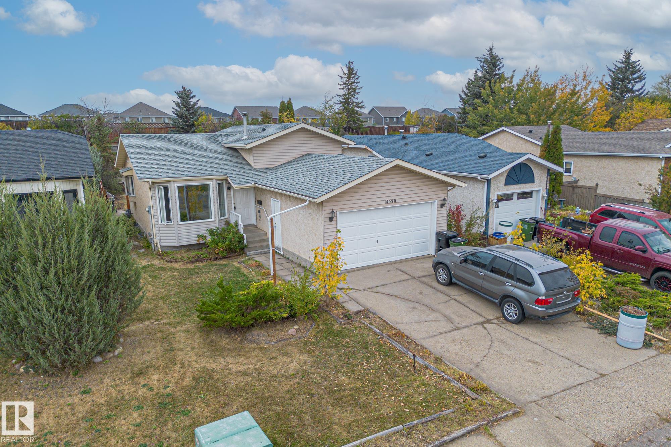
Highlights
Description
- Home value ($/Sqft)$474/Sqft
- Time on Housefulnew 3 hours
- Property typeResidential
- Style4 level split
- Neighbourhood
- Median school Score
- Lot size5,205 Sqft
- Year built1988
- Mortgage payment
Welcome to this beautifully finished 4-level split in the sought-after community of Kirkness! With 1,733 sq ft of total living space, this home offers 3 bedrooms and 2 full baths, making it ideal for growing families. Enjoy laminate flooring on the main and upper levels, and ceramic tile in the bright kitchen with stainless steel appliances. A bay window in the dining area fills the space with natural light. You'll love the main floor living room and the cozy family room on the third level, where the third bedroom is also located—great for added privacy. The lower level features a rec room, 3-piece bath, laundry/utility room, and extra storage. With an attached double garage, extended driveway, and recent updates like newer windows and a newer roof, this home is solid and ready for your personal touch. The private backyard backs onto green space and features a mature apple tree, offering a peaceful retreat right at home. Close to LRT, schools, shopping, and more—don’t miss this one!
Home overview
- Heat type Forced air-1, natural gas
- Foundation Concrete perimeter
- Roof Asphalt shingles
- Exterior features Fenced, fruit trees/shrubs, golf nearby, no back lane, picnic area, playground nearby, public transportation, schools, shopping nearby
- # parking spaces 4
- Has garage (y/n) Yes
- Parking desc Double garage attached
- # full baths 2
- # total bathrooms 2.0
- # of above grade bedrooms 3
- Flooring Ceramic tile, laminate flooring
- Appliances Dishwasher-built-in, dryer, garage opener, microwave hood fan, refrigerator, stove-electric, washer
- Community features Deck
- Area Edmonton
- Zoning description Zone 35
- Directions E014267
- Elementary school Kirkness school
- High school Cardinal collins high
- Middle school John d. bracco school
- Lot desc Rectangular
- Lot size (acres) 483.53
- Basement information Full, finished
- Building size 949
- Mls® # E4460344
- Property sub type Single family residence
- Status Active
- Virtual tour
- Other room 1 13.1m X 18.9m
- Bedroom 3 11.2m X 9.9m
- Bedroom 2 11.5m X 8.9m
- Kitchen room 12.1m X 14.3m
- Other room 2 7.8m X 10.3m
- Master room 11.5m X 12.2m
- Family room 13.2m X 17.8m
Level: Lower - Dining room 9.2m X 8.8m
Level: Main - Living room 9.4m X 15.4m
Level: Main
- Listing type identifier Idx

$-1,200
/ Month

