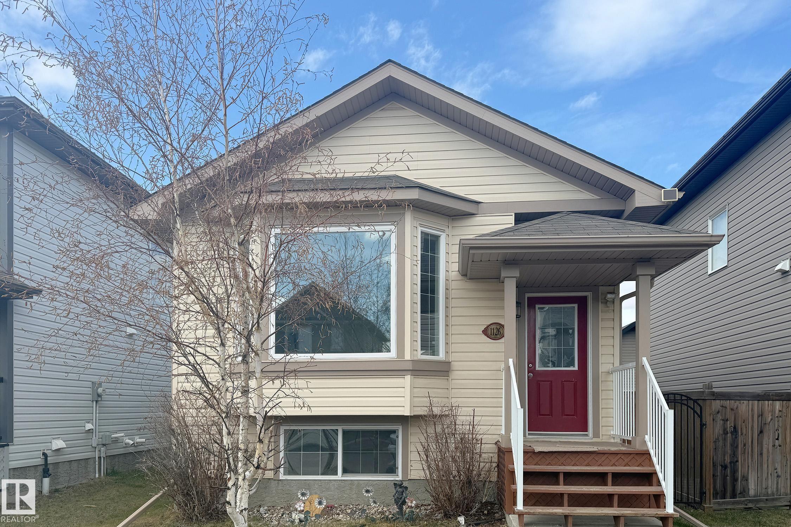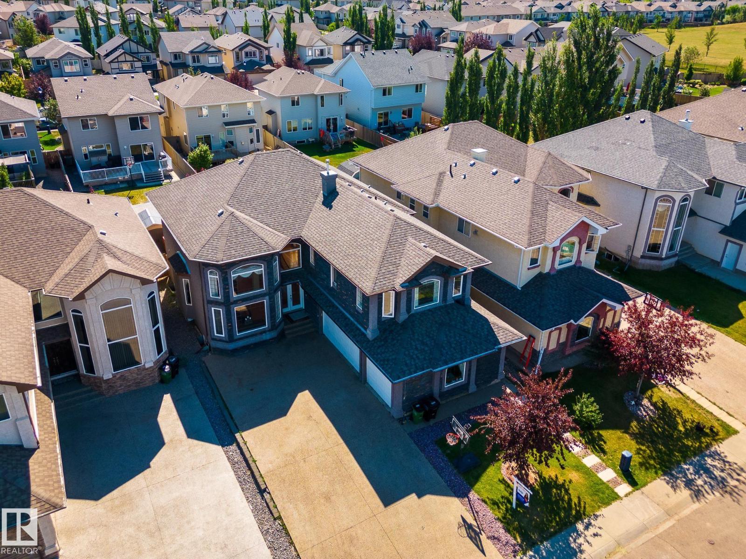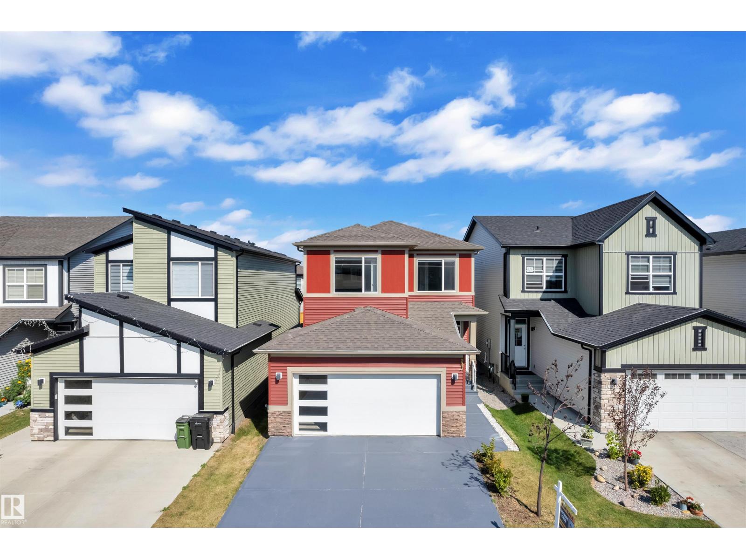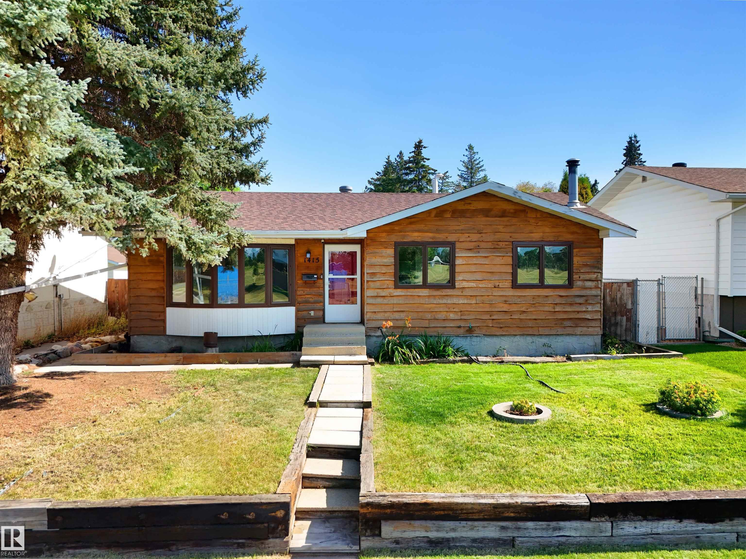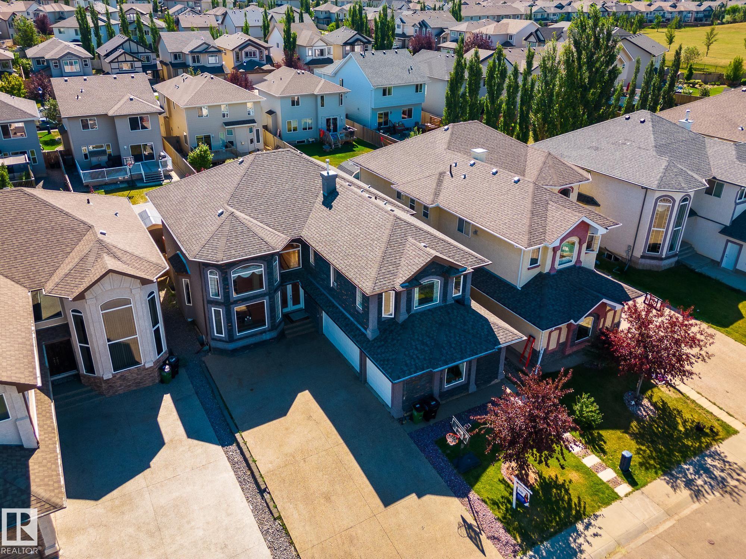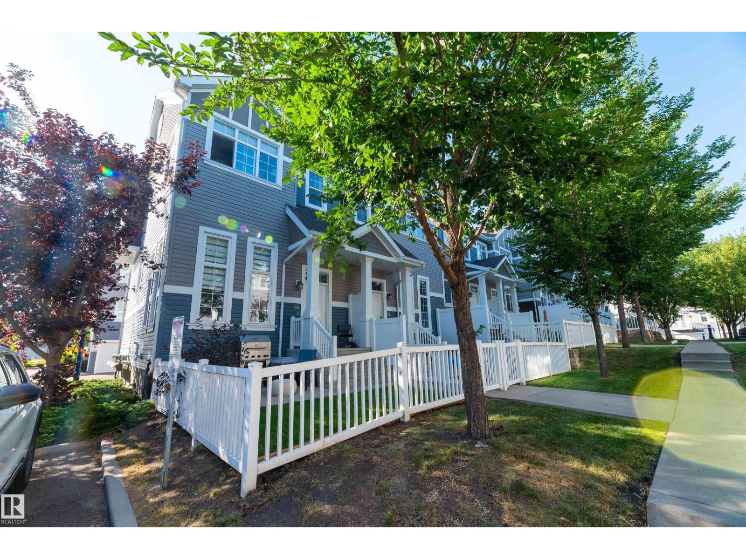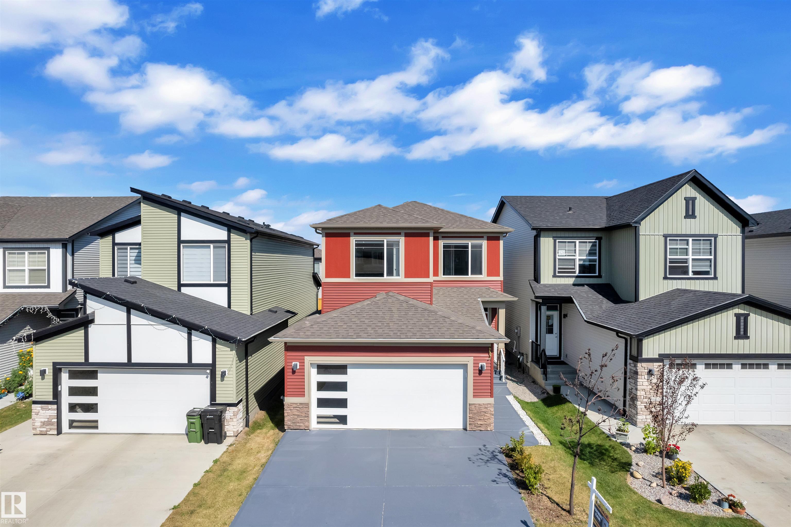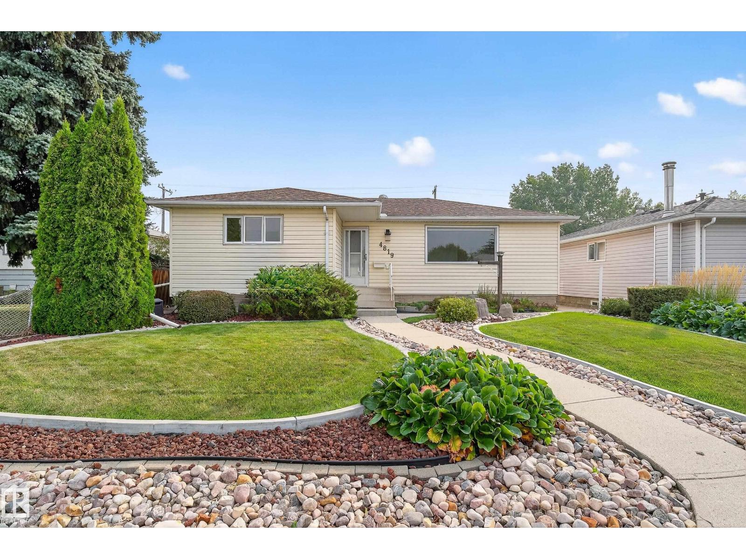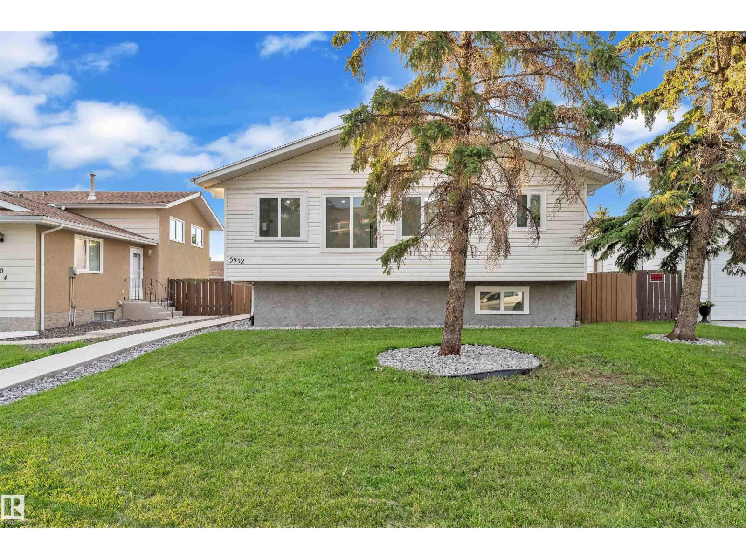- Houseful
- AB
- Edmonton
- Charlesworth
- 37 St Sw Unit 223
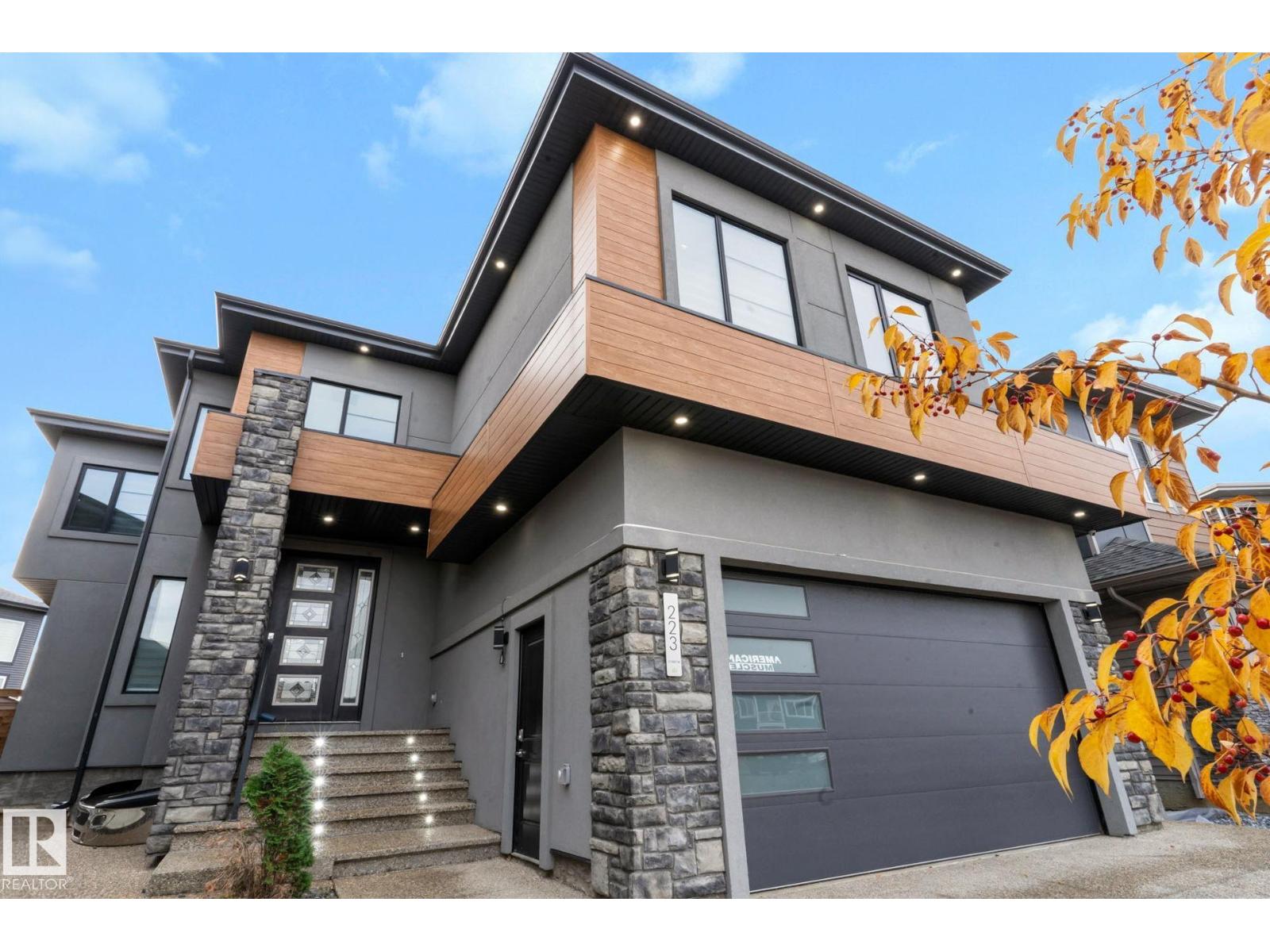
Highlights
Description
- Home value ($/Sqft)$326/Sqft
- Time on Houseful29 days
- Property typeSingle family
- Neighbourhood
- Median school Score
- Year built2020
- Mortgage payment
8 Bedrooms & 7 1/2 bathrooms the exquist residence has it all: spice Kitchen, main floor bedroom & ensuite, four beds on the upper level, a legal 2-bed basement suite, & a third separate basement living area. The main floor showcases two huge valuted areas withpremium tile, finishings and lighting. The chef’s kitchen is elegant & expansive. All three kitchens are outfitted with stainless steel appliances, quartz countertops & gas ranges. A glass staircase leads to the upper level comprised of four spacious bedrooms, each equipped with an ensuite bathroom, walk-in closet, built-in storage & coffered ceilings with ambient lighting. The primary bathroom is a luxurious retreat, featuring a Jacuzzi, steam shower, fireplace & an expansive walk-in closet. A bonus room & laundry area complete the second floor. The residence is fully wired for security & entertainment. The oversized double garage is heated & includes a sump & hot water. The fenced yard inc. a shed, fruit trees, & parking pad. (id:55581)
Home overview
- Heat type Forced air
- # total stories 2
- Fencing Cross fenced
- # parking spaces 8
- Has garage (y/n) Yes
- # full baths 6
- # half baths 1
- # total bathrooms 7.0
- # of above grade bedrooms 8
- Subdivision Charlesworth
- Lot size (acres) 0.0
- Building size 3354
- Listing # E4451754
- Property sub type Single family residence
- Status Active
- Den 4.33m X 5.51m
Level: Lower - Additional bedroom 3.44m X 3.57m
Level: Lower - Bedroom 3.83m X 3.21m
Level: Lower - 6th bedroom 4.31m X 3.73m
Level: Lower - 4th bedroom 3.18m X 3.75m
Level: Main - Living room 4.62m X 4m
Level: Main - Family room 4.76m X 6.41m
Level: Main - Kitchen 5.6m X 4.65m
Level: Main - 2nd kitchen 1.91m X 4.03m
Level: Main - Dining room 4.96m X 2.61m
Level: Main - 5th bedroom 3.78m X 4.07m
Level: Upper - 3rd bedroom 4.65m X 3.12m
Level: Upper - Bonus room 4.88m X 3.62m
Level: Upper - 2nd bedroom 3.48m X 3.33m
Level: Upper - Primary bedroom 6.16m X 6.81m
Level: Upper
- Listing source url Https://www.realtor.ca/real-estate/28704977/223-37-st-sw-edmonton-charlesworth
- Listing type identifier Idx

$-2,920
/ Month



