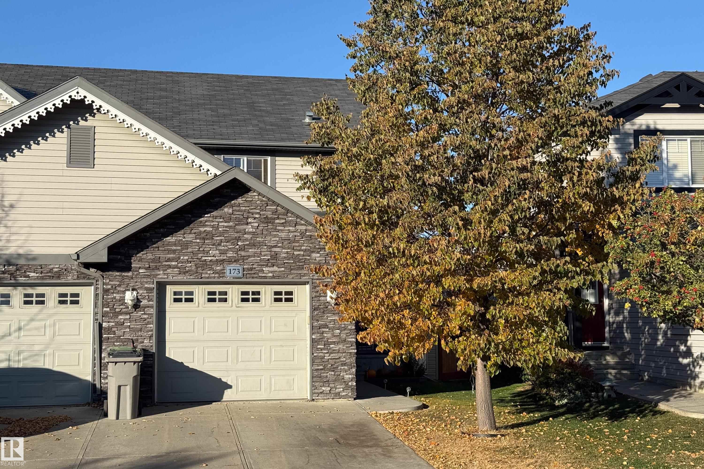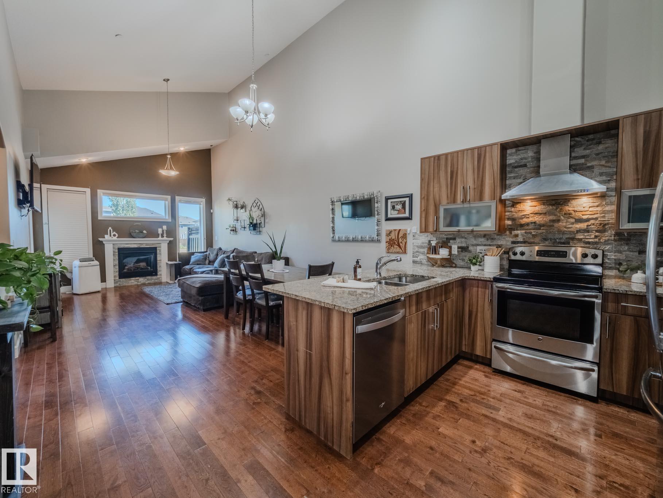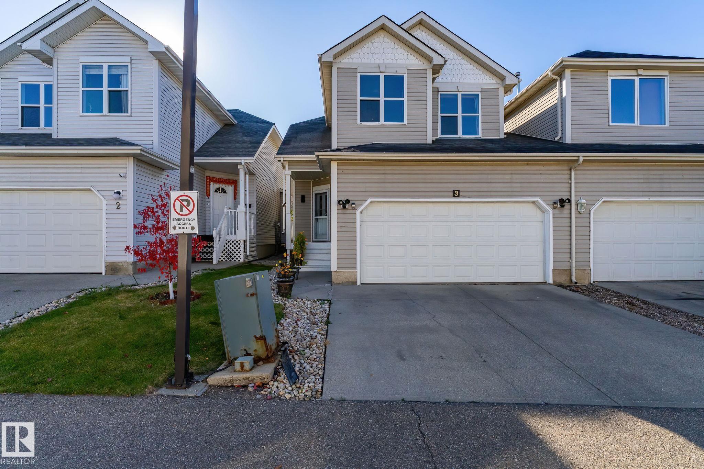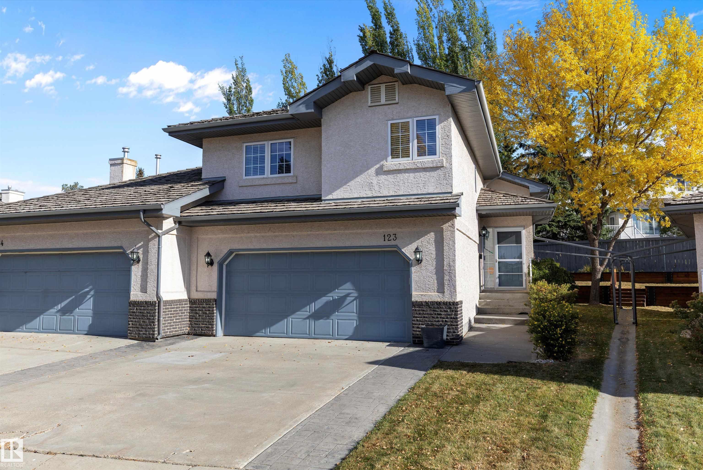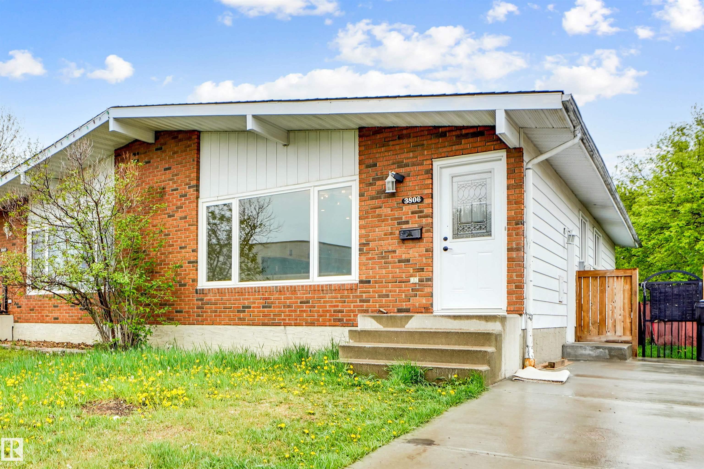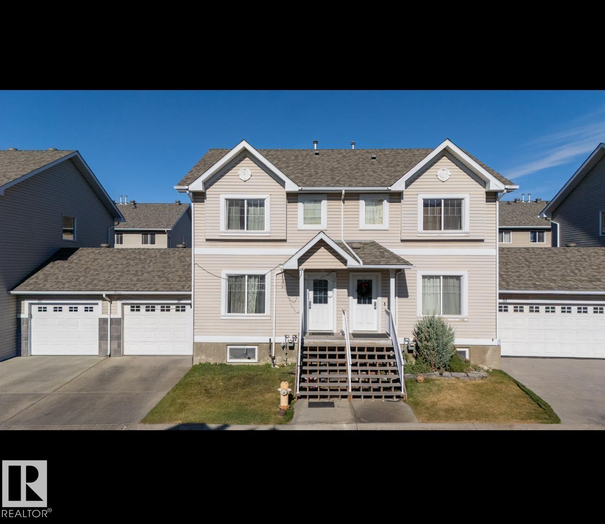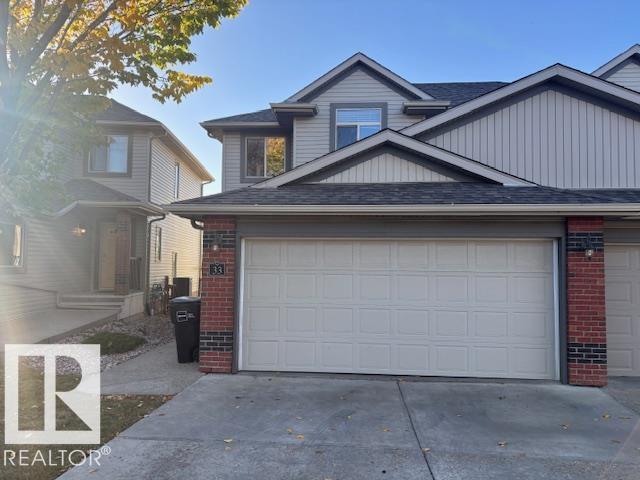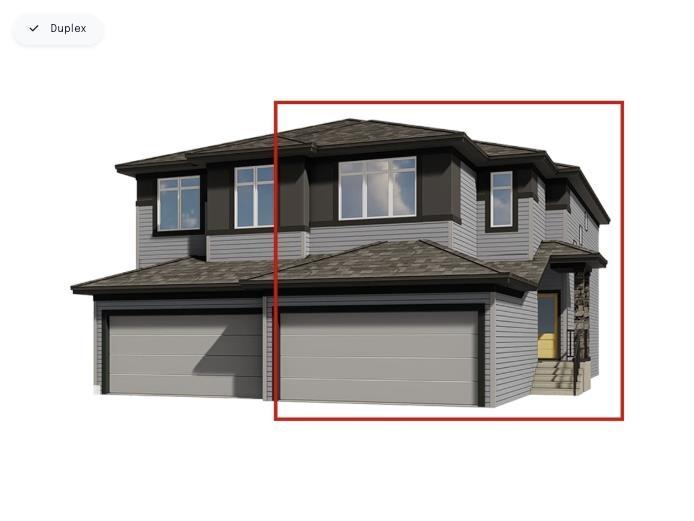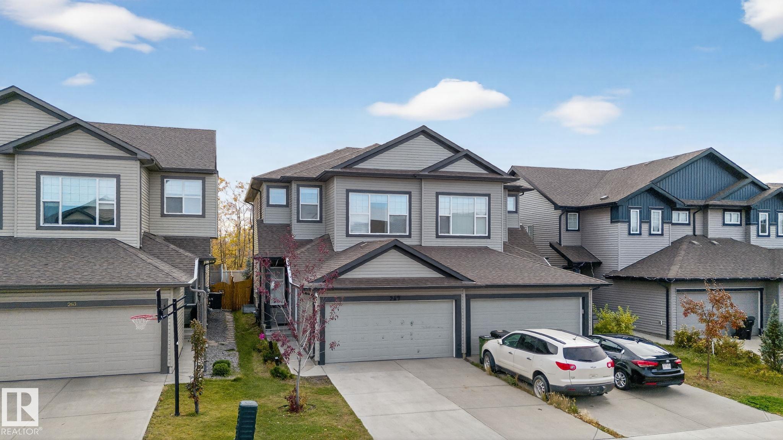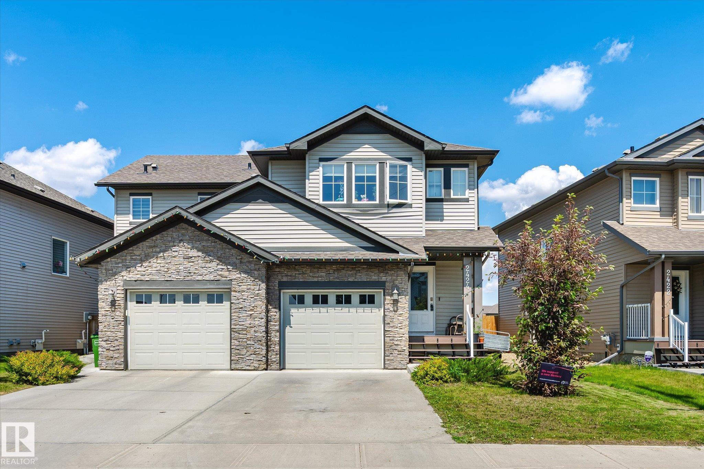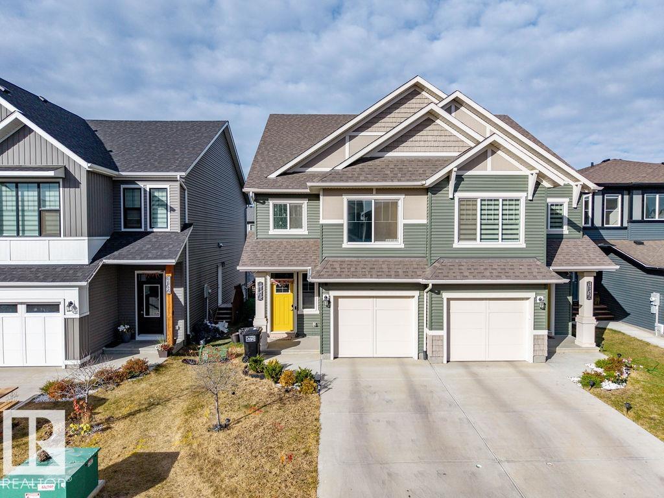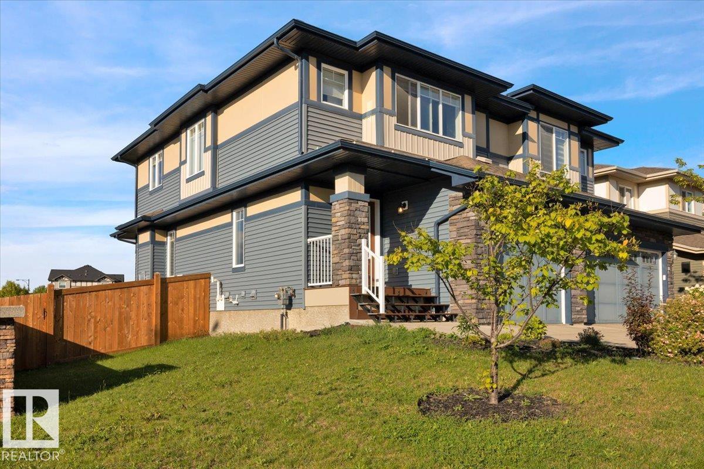
Highlights
Description
- Home value ($/Sqft)$306/Sqft
- Time on Houseful57 days
- Property typeResidential
- Style2 storey
- Neighbourhood
- Median school Score
- Lot size4,155 Sqft
- Year built2015
- Mortgage payment
Welcome to this charming BACKING TO PARK HALF DUPLEX in the sought-after community of Walker! With 1323 sq. ft. above grade, this property offers 3 bedrooms, 2.5 baths, and a bright, open-concept main floor featuring quartz countertops, a modern kitchen, and a cozy living room. Upstairs, the spacious primary suite includes a walk-in closet and ensuite, complemented by two additional bedrooms and a full bath. Enjoy outdoor living on the large deck overlooking a massive, fully landscaped and fenced backyard that backs onto a park. Situated on a desirable corner lot, this home combines privacy and convenience. Fantastic location with quick access to the airport, South Common shopping, schools, playgrounds, major highways, and public transportation—perfect for families and commuters alike!
Home overview
- Heat type Forced air-1, natural gas
- Foundation Concrete perimeter
- Roof Asphalt shingles
- Exterior features Airport nearby, backs onto park/trees, corner lot, fenced, landscaped, playground nearby, public transportation, schools, shopping nearby
- Has garage (y/n) Yes
- Parking desc Single garage attached
- # full baths 2
- # half baths 1
- # total bathrooms 3.0
- # of above grade bedrooms 3
- Flooring Carpet, ceramic tile
- Appliances Dishwasher-built-in, dryer, microwave hood fan, refrigerator, stove-electric, washer
- Interior features Ensuite bathroom
- Community features Deck, detectors smoke
- Area Edmonton
- Zoning description Zone 53
- Lot desc Rectangular
- Lot size (acres) 386.01
- Basement information Full, unfinished
- Building size 1335
- Mls® # E4453581
- Property sub type Duplex
- Status Active
- Master room 13.7m X 15.5m
- Bedroom 3 9.3m X 12.1m
- Bedroom 2 9.3m X 12.4m
- Kitchen room 8.1m X 9.3m
- Living room 10.9m X 14.1m
Level: Main - Dining room 8.1m X 11.6m
Level: Main
- Listing type identifier Idx

$-1,091
/ Month

