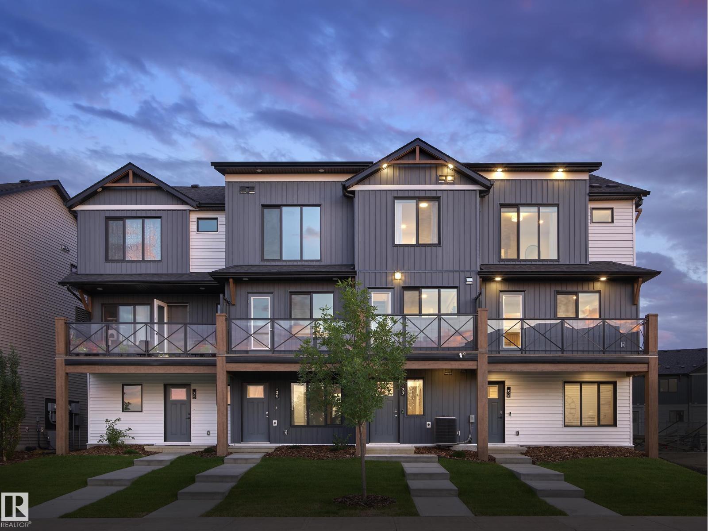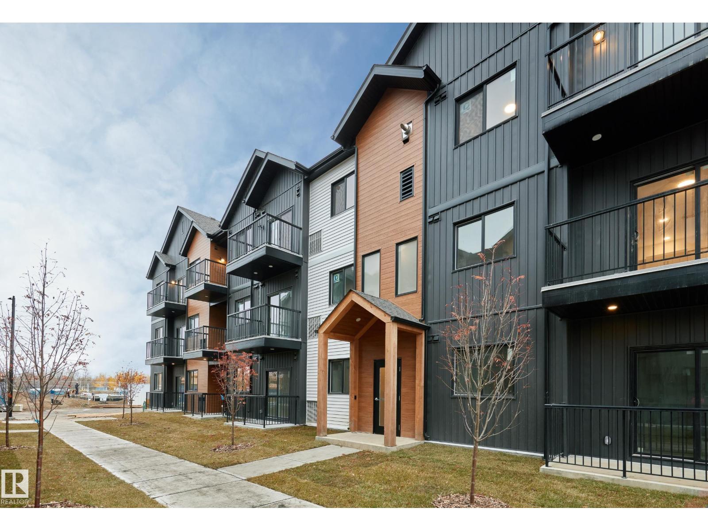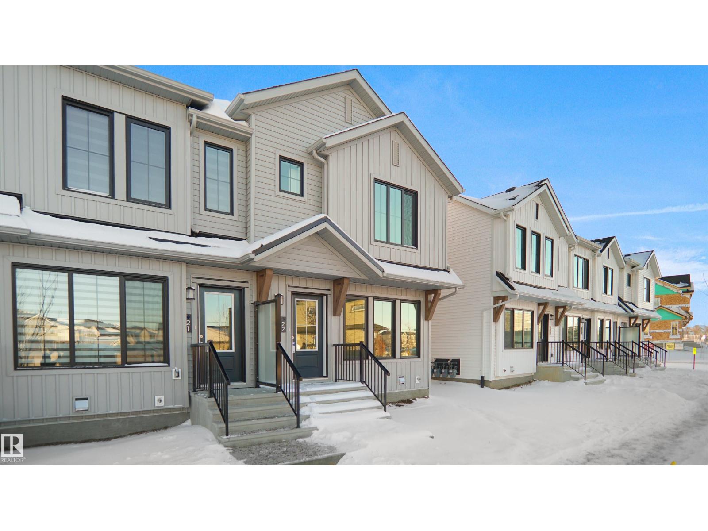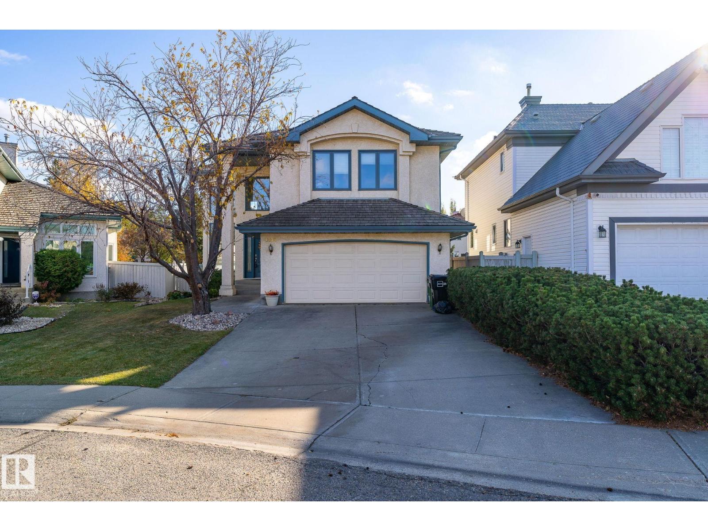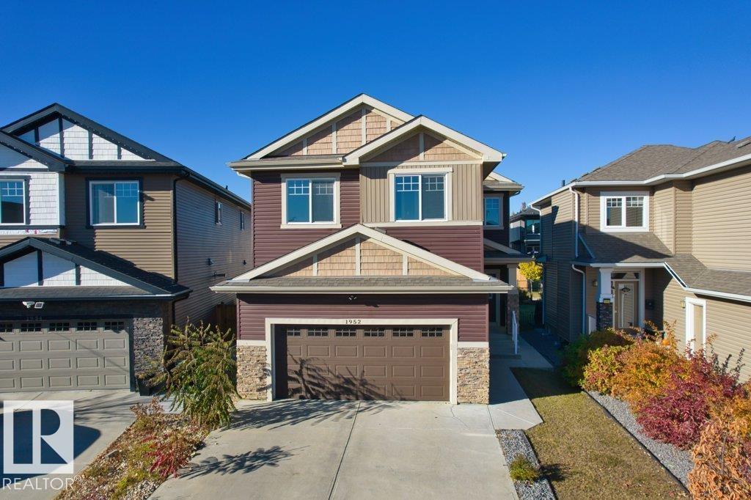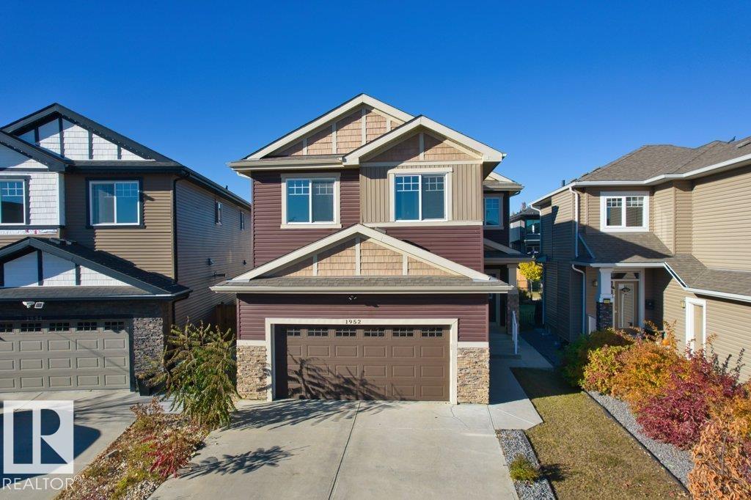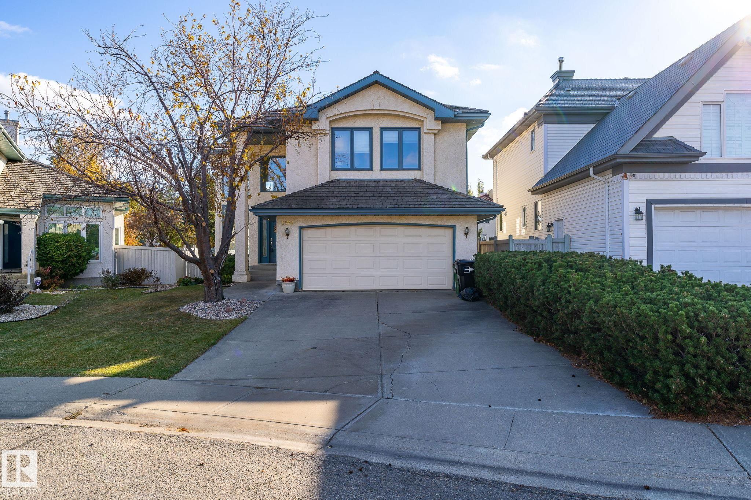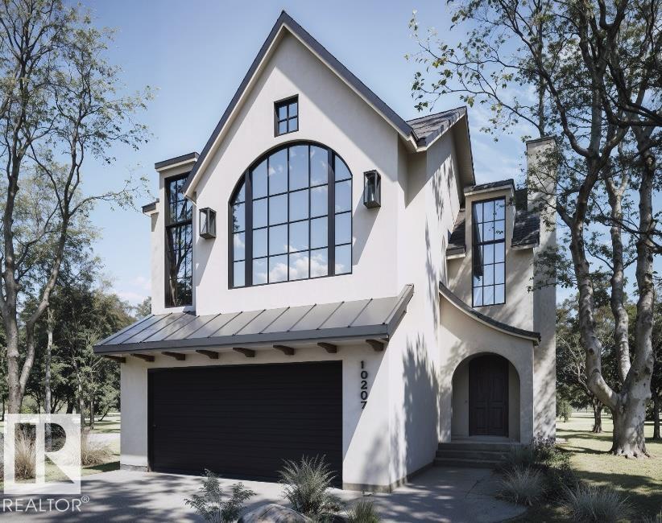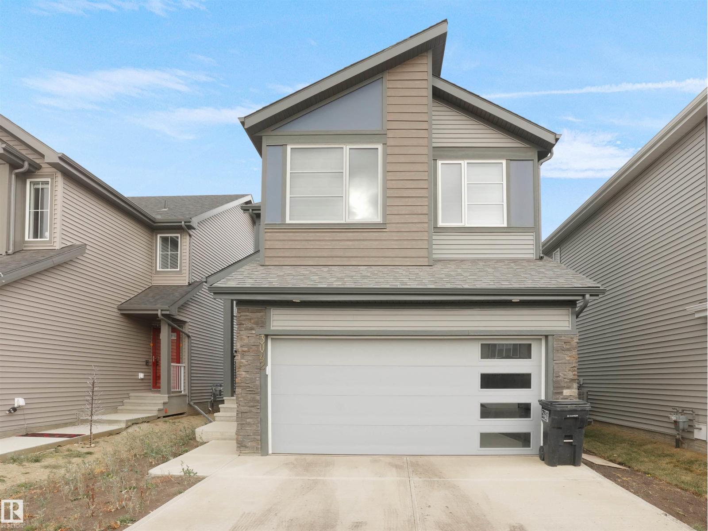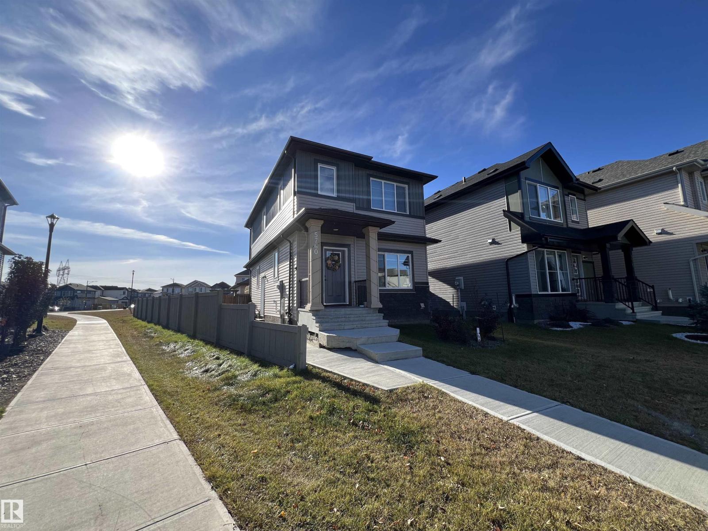- Houseful
- AB
- Edmonton
- Mactaggart
- 3719 Mclay Green Gr NW
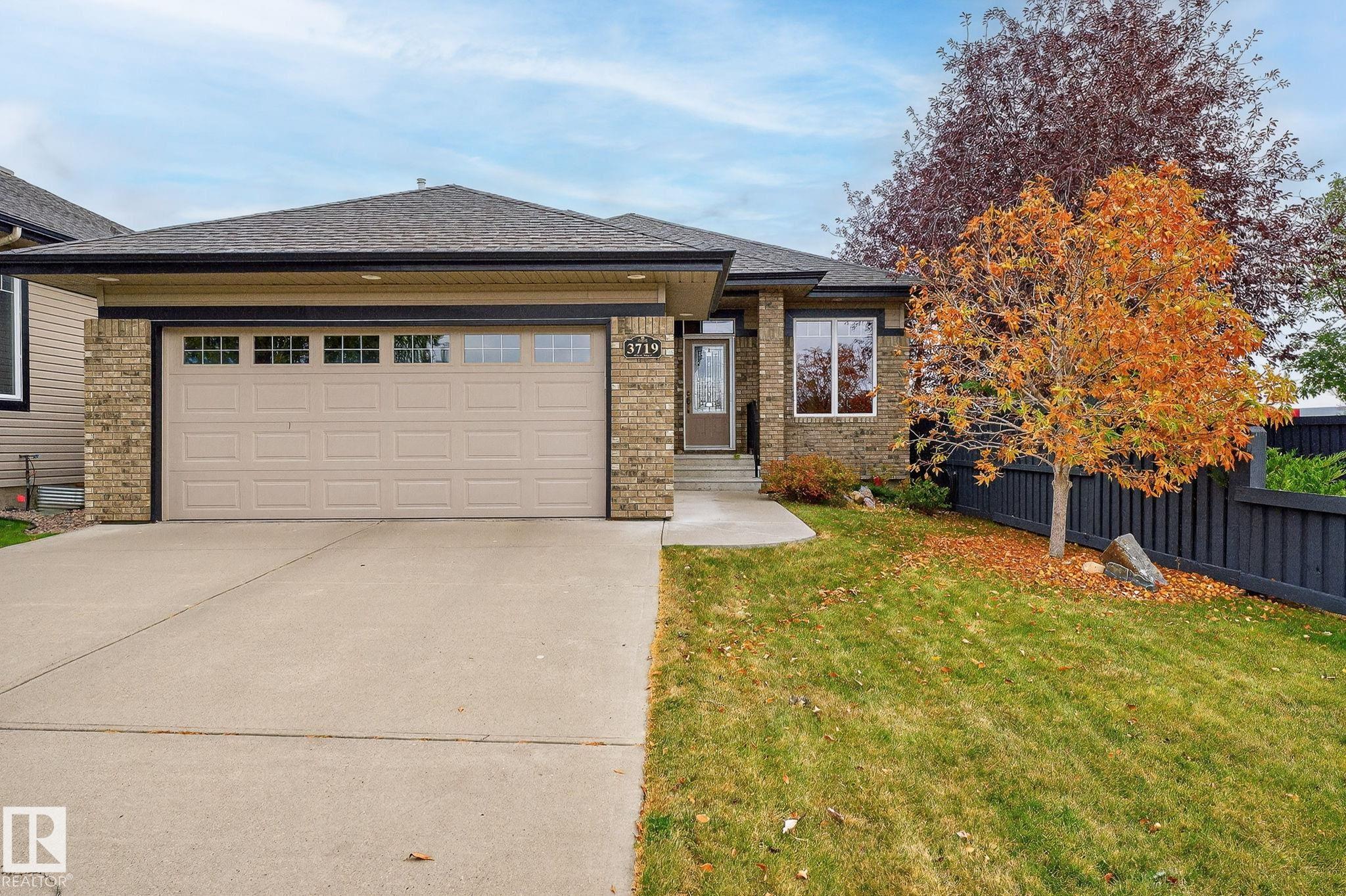
Highlights
Description
- Home value ($/Sqft)$487/Sqft
- Time on Housefulnew 4 hours
- Property typeResidential
- StyleBungalow
- Neighbourhood
- Median school Score
- Lot size4,618 Sqft
- Year built2006
- Mortgage payment
THE TAPESTRY I “Monterey" BUNGALOW. The Great Room with gas fireplace and hardwood flooring is open to the kitchen and dining room. The kitchen boasts cherrywood stained cabinets, granite counter tops, tiered breakfast island with double sinks, a corner pantry and built-in desk. HARDWOOD FLOORS. There are patio doors off the dining nook to the back deck. The master bedroom includes a walk-thru closet to the jacuzzi ensuite with separate shower. Rounding out the main floor is a versatile "flex" room which could be used as TV/den/office, an additional 4-piece bathroom and a mudroom/laundry area with access to the drywalled garage. The fully finished lower level features a family room with 2nd gas fireplace, two additional bedrooms and a 4-piece bathroom. CHAIR LIFT STAYS. Additional features include DRYWALLED double garage, NEW AIR CONDITIONING, NEW FURNACE. Fenced and landscaped yard backing Jaskiw Park. IDEAL RETIREMENT HOME with HOA of $150 for maintenance free living!
Home overview
- Heat type Forced air-1, natural gas
- Foundation Concrete perimeter
- Roof Asphalt shingles
- Exterior features Backs onto park/trees, fenced, flat site, landscaped, low maintenance landscape, no back lane, playground nearby, public transportation, schools, shopping nearby, treed lot
- # parking spaces 4
- Has garage (y/n) Yes
- Parking desc Double garage attached
- # full baths 3
- # total bathrooms 3.0
- # of above grade bedrooms 3
- Flooring Carpet, hardwood
- Appliances Air conditioning-central, dishwasher-built-in, dryer, freezer, garage control, garage opener, hood fan, oven-microwave, refrigerator, stove-electric, washer, window coverings
- Has fireplace (y/n) Yes
- Interior features Ensuite bathroom
- Community features Air conditioner, deck, detectors smoke, exterior walls- 2"x6", no animal home, no smoking home, sprinkler sys-underground, vaulted ceiling, vinyl windows
- Area Edmonton
- Zoning description Zone 14
- Lot desc Rectangular
- Lot dimensions 15 x 12.98 x 30.18
- Lot size (acres) 429.03
- Basement information Full, finished
- Building size 1233
- Mls® # E4463294
- Property sub type Single family residence
- Status Active
- Virtual tour
- Bedroom 2 11.3m X 14.5m
- Other room 1 20.6m X 20.6m
- Master room 11.6m X 18.3m
- Other room 2 20.1m X 18.6m
- Kitchen room 14.6m X 8.5m
- Bedroom 3 11.3m X 10.8m
- Dining room 9.5m X 8.5m
Level: Main - Living room 21.7m X 12.5m
Level: Main - Family room 12.6m X 21.7m
Level: Main
- Listing type identifier Idx

$-1,450
/ Month

