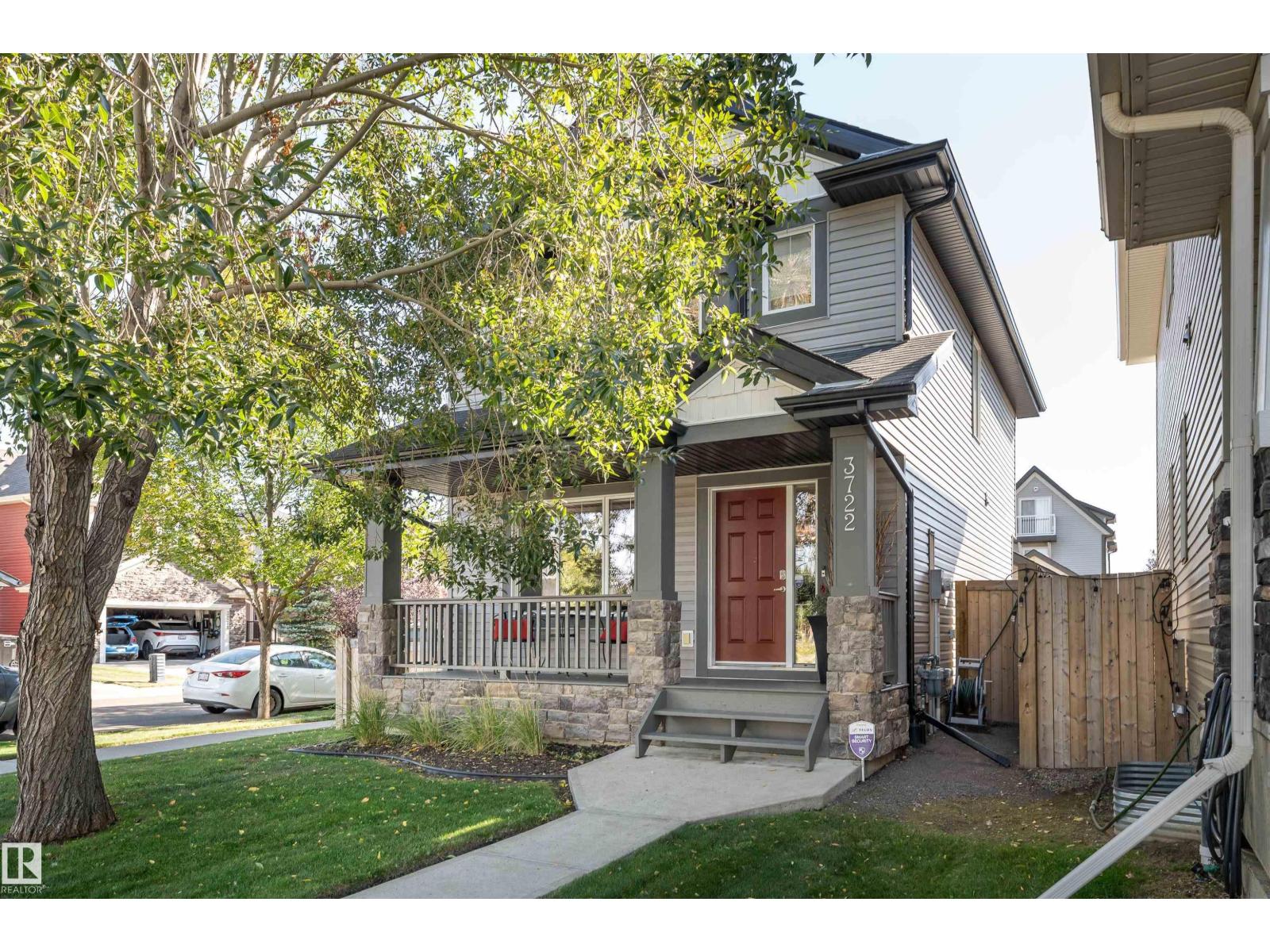This home is hot now!
There is over a 83% likelihood this home will go under contract in 9 days.

Settle into the quiet neighbourhood of Allard in this beautiful Landmark built 2-storey with 1,329 sq. ft. above grade plus a PERMITTED FINISHED BASEMENT. Situated on the inside corner of a crescent, this home offers curb appeal, mature trees, and a SOUTH-FACING BACKYARD. The main floor features an open-concept design with ESPRESSO HARDWOOD FLOORS, GRANITE COUNTERS, and STAINLESS APPLIANCES. Upstairs are 3 bedrooms, 2 full baths, including a primary with dual closets. The basement adds a 4th bedroom, full bath, and rec space. Enjoy the outdoors with a deck, fenced back yard, and privacy trees. Upgrades include ON-DEMAND HOT WATER, CENTRAL A/C, HIGH-EFFICIENCY FURNACE, and newer carpets. Complete with a DOUBLE DETACHED GARAGE, close to SCHOOLS, PARKS, SHOPPING, HENDAY ACCESS, AND BUS STOP at the end of the street. (id:63267)

