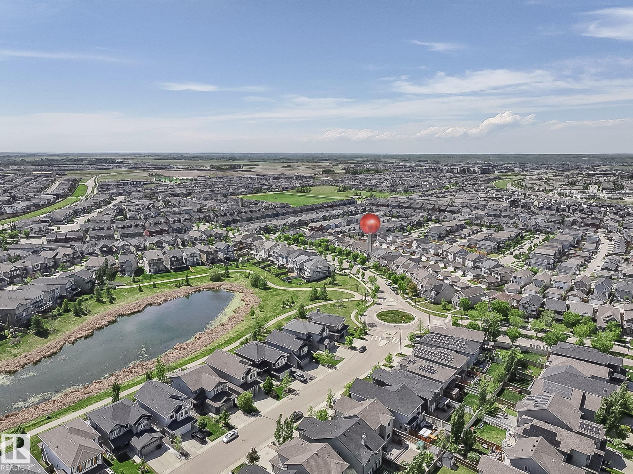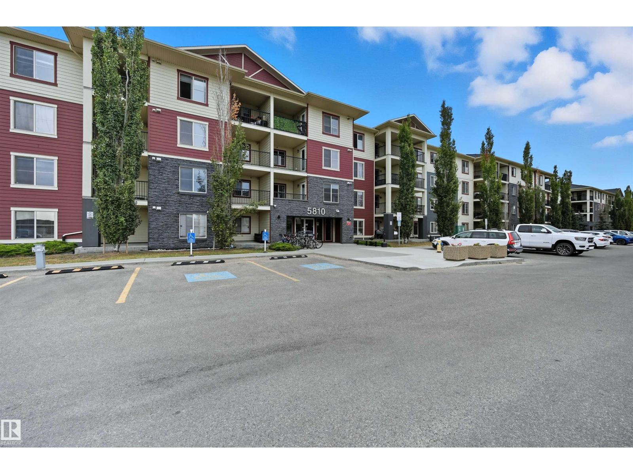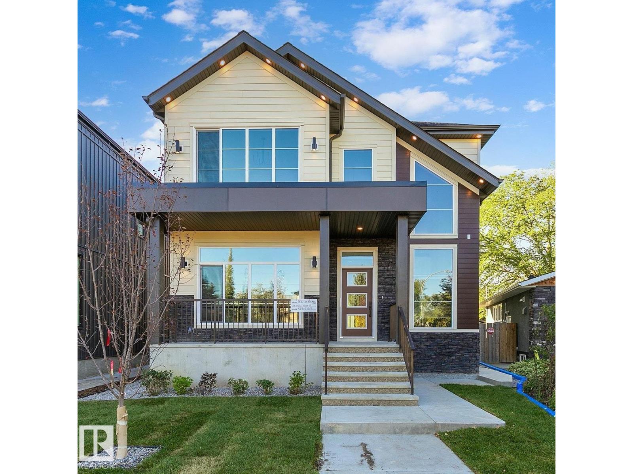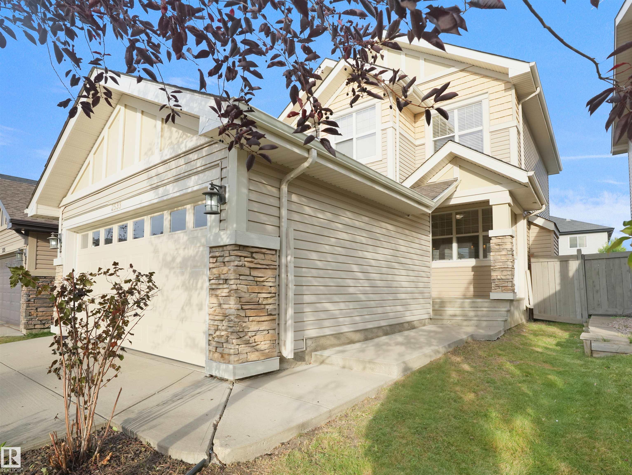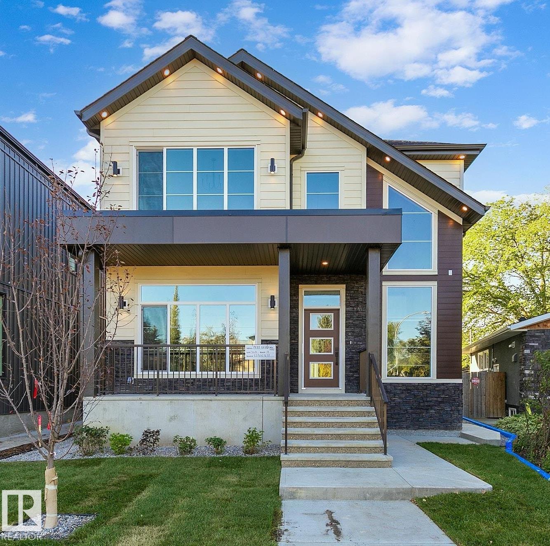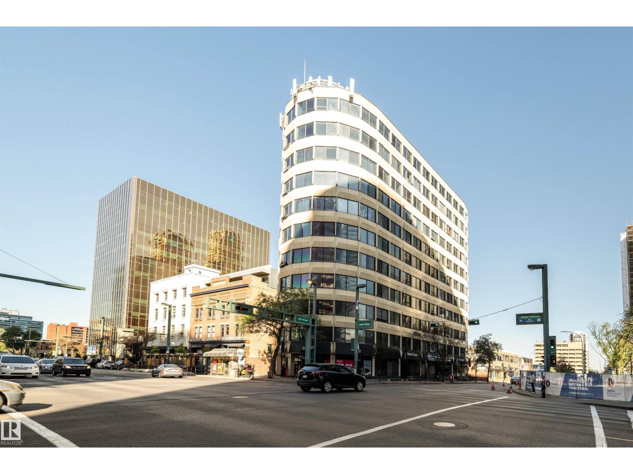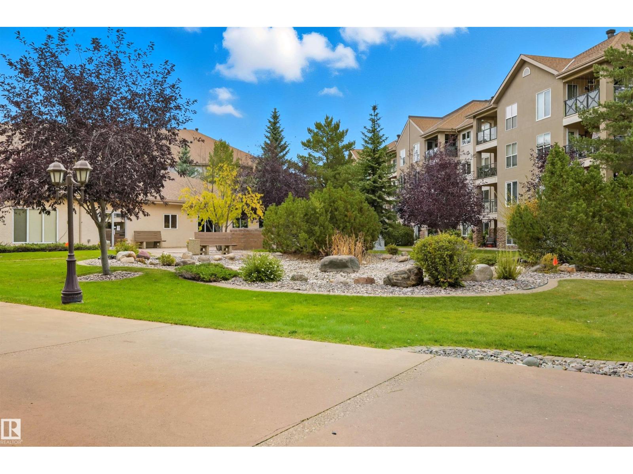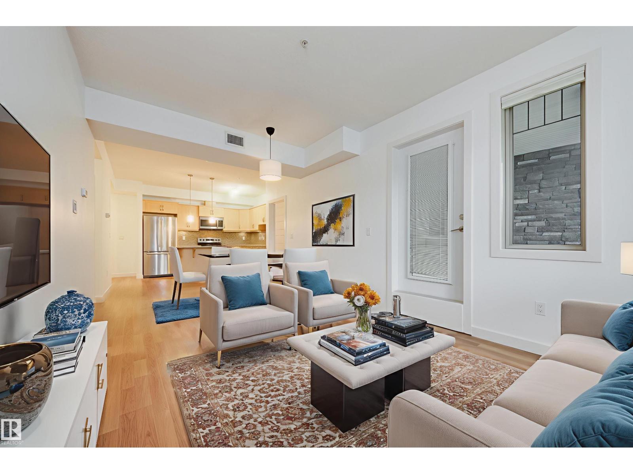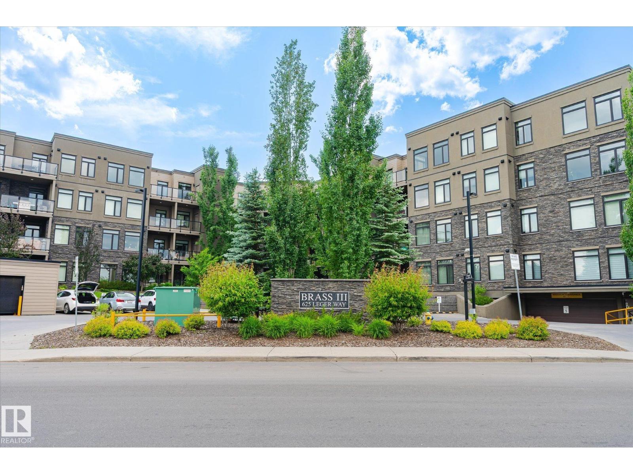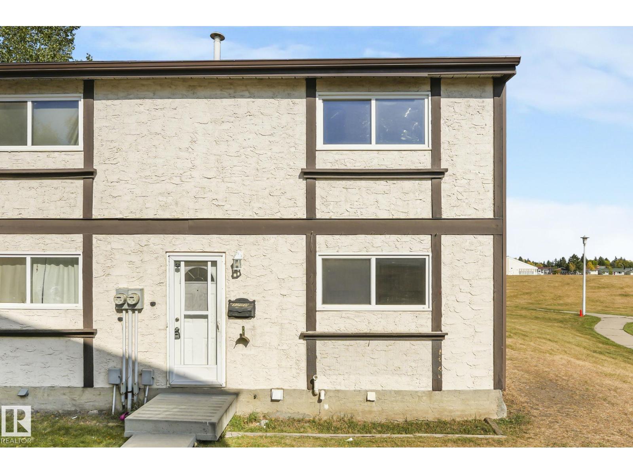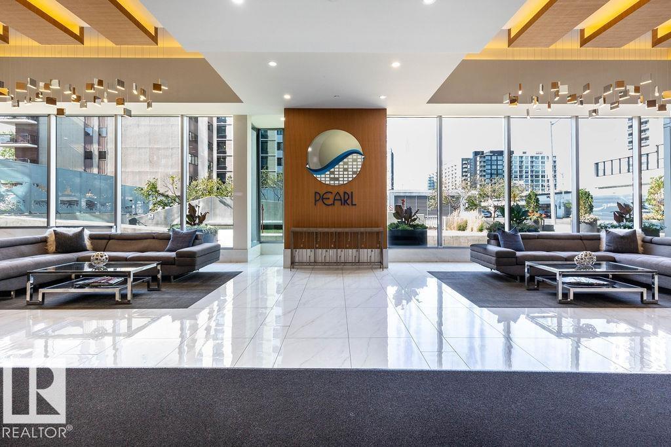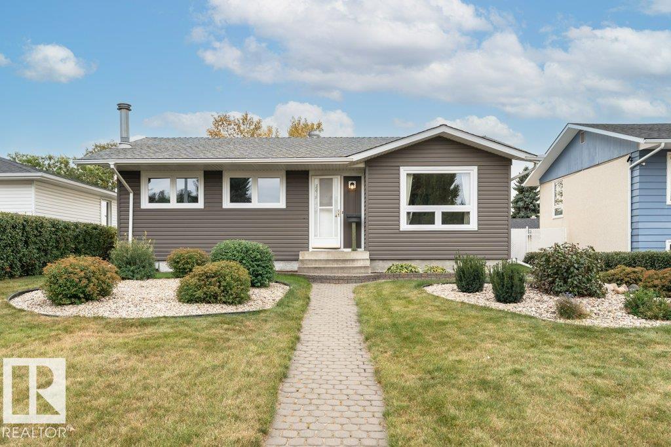
Highlights
Description
- Home value ($/Sqft)$518/Sqft
- Time on Housefulnew 29 hours
- Property typeResidential
- StyleBungalow
- Neighbourhood
- Median school Score
- Lot size6,070 Sqft
- Year built1968
- Mortgage payment
Situated on a Family-Friendly street in the sought-after Duggan neighborhood, is this Meticulously Maintained 3+1 bedroom, 2 bathroom, 935+ SqFt+ Bungalow. The main floor features Hardwood Floors, living room offering natural light streaming through large windows, a pristine White Kitchen with Refaced Cabinets, 3 bedrooms, and a 4-piece bath. The basement offers a spacious Recreation Room with corner Wood Burning Fireplace, additional bedroom, laundry facilities, loads of storage space, and a 3-piece bath. Outside, a fully fenced Expansive Backyard features RV Parking, Double Detached Garage, plus a Composite Deck for outdoor enjoyment. Recent upgrades include Newer Windows on the main floor and garage, Vinyl flooring, Shingles, Siding (2024), parging, baseboards, and more. Ideally situated near schools, shops, and public transport, LRT and more, this turnkey home is truly a must-see!
Home overview
- Heat type Forced air-1, natural gas
- Foundation Concrete perimeter
- Roof Asphalt shingles
- Exterior features Back lane, fenced, landscaped, playground nearby, public transportation, schools, shopping nearby
- Has garage (y/n) Yes
- Parking desc Double garage detached
- # full baths 2
- # total bathrooms 2.0
- # of above grade bedrooms 4
- Flooring Carpet, hardwood, vinyl plank
- Appliances Dryer, freezer, garage control, garage opener, oven-microwave, refrigerator, stove-electric, washer, window coverings
- Has fireplace (y/n) Yes
- Community features Deck
- Area Edmonton
- Zoning description Zone 16
- Elementary school Duggan school
- High school Harry ainley school
- Middle school D.s. mackenzie school
- Lot desc Rectangular
- Lot size (acres) 563.95
- Basement information Full, finished
- Building size 937
- Mls® # E4459432
- Property sub type Single family residence
- Status Active
- Virtual tour
- Bedroom 4 13m X 8.3m
- Bedroom 2 11.3m X 8m
- Other room 2 13.2m X 14.5m
- Other room 3 5.2m X 7m
- Other room 1 16.4m X 33.1m
- Kitchen room 13.4m X 10.4m
- Bedroom 3 11.3m X 8m
- Master room 10m X 12m
- Living room 13.3m X 15m
Level: Main
- Listing type identifier Idx

$-1,293
/ Month

