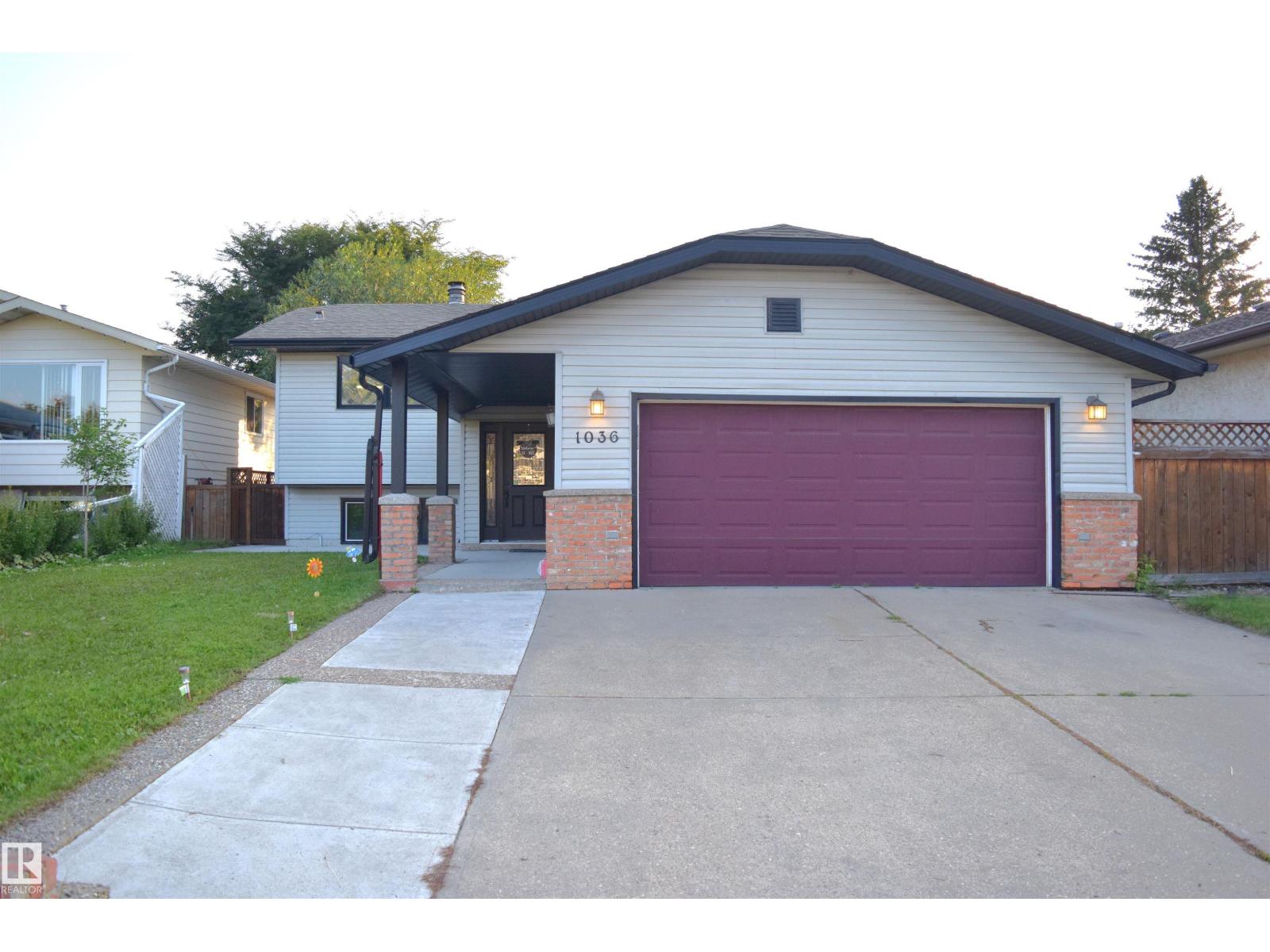This home is hot now!
There is over a 81% likelihood this home will go under contract in 15 days.

Well-Maintained Bi-Level on a 50 FT Wide Lot in Crawford Plains! Situated on a spacious 6,017 sq.ft. lot along a quiet crescent in the desirable community of Crawford Plains, this well-kept bi-level home offers 2,178 sq.ft. of total living space with 5 BEDROOMS and 2 full bathrooms. Open-concept layout from front to back, with a bright living room seamlessly connected to the dining area and kitchen. A beautiful central fireplace adds warmth and charm between the two spaces. Large primary and 2ND bedrooms share a generous 4-pc main bathroom. Fully FINISHED BASEMENT includes 3 additional rooms, full bath, kitchen and SEPERATE LAUNDRY. Main floor newly PAINTED, other recent updates, such as laminate flooring, vinyl windows, and newer siding were completed approx. 4–5 yrs ago. Enjoy a sunny southwest-facing backyard with a patio and firepit, central A/C, and an EXTENDED HEATED DOUBLE CAR GARAGE. Close to schools, shopping, and transit—ideal for first-time buyers or investors! (id:63267)

