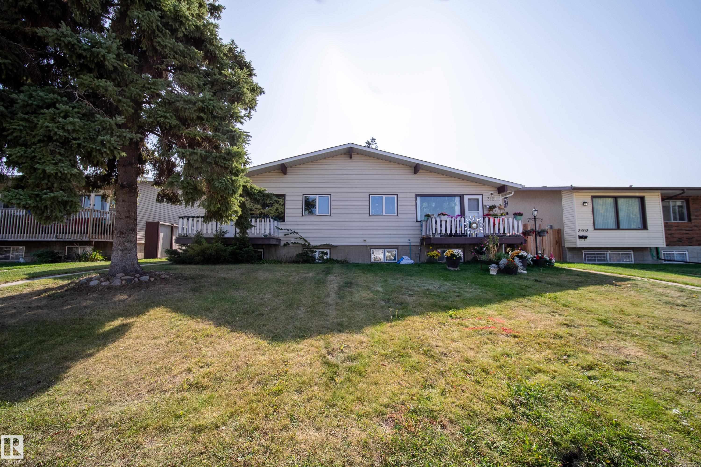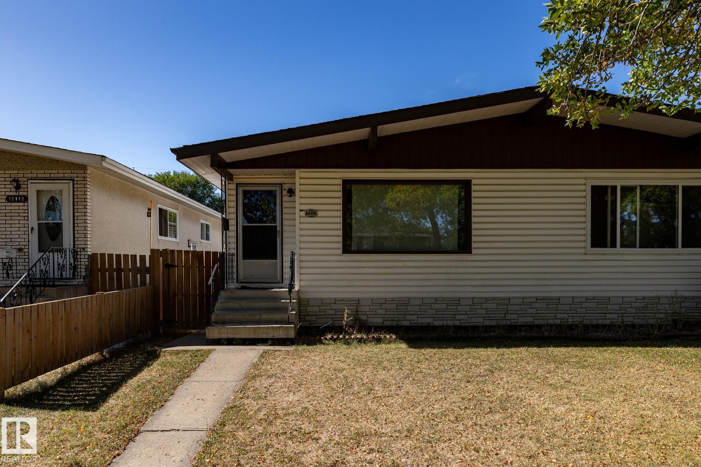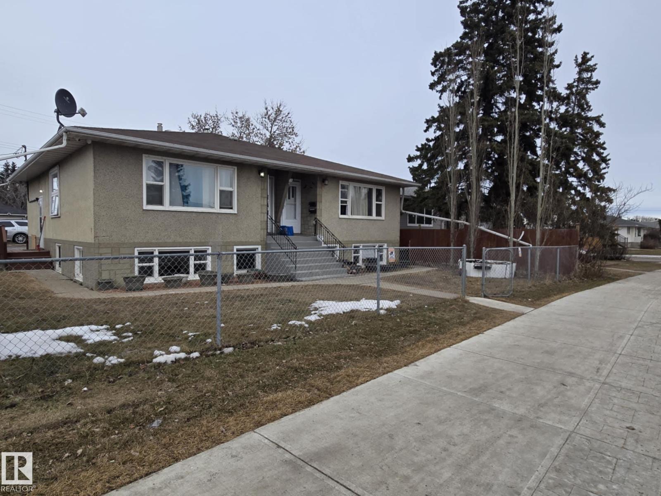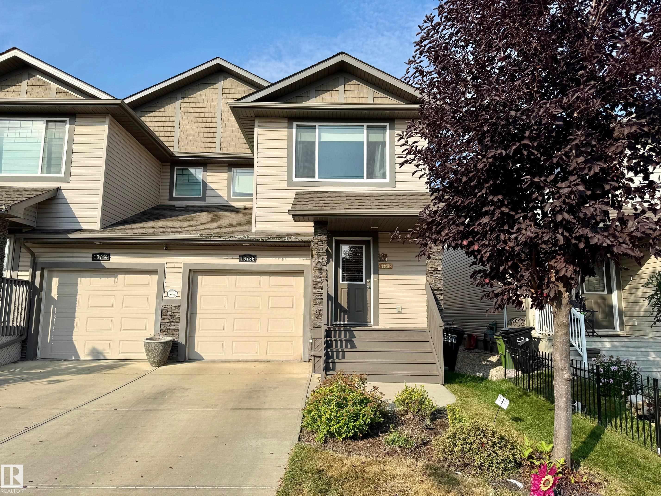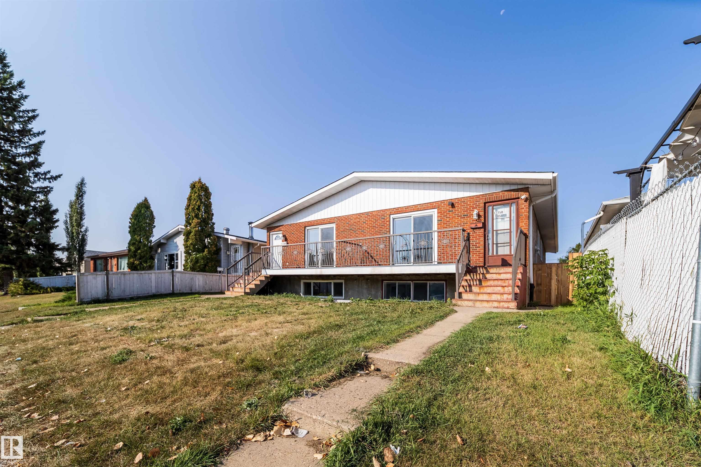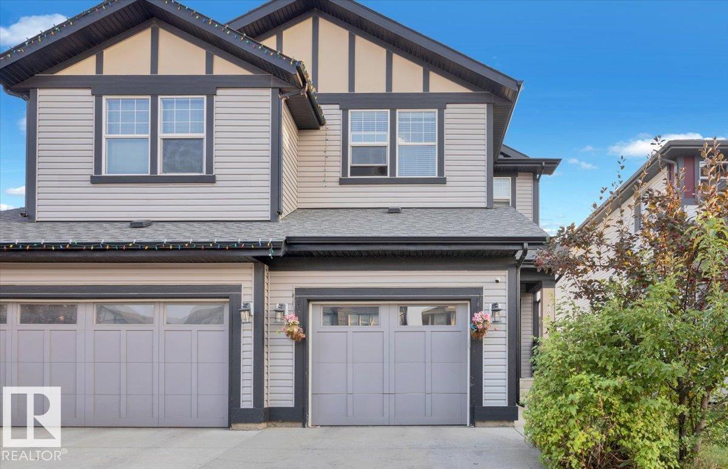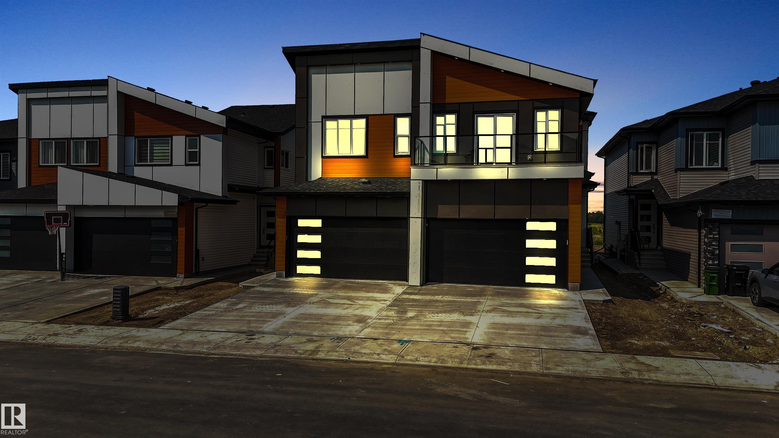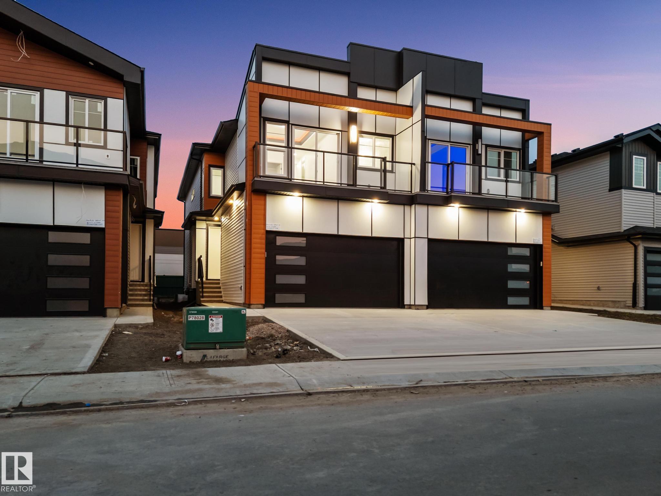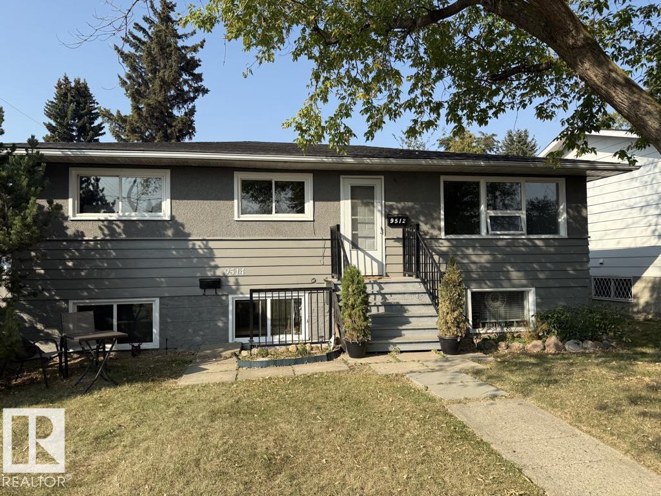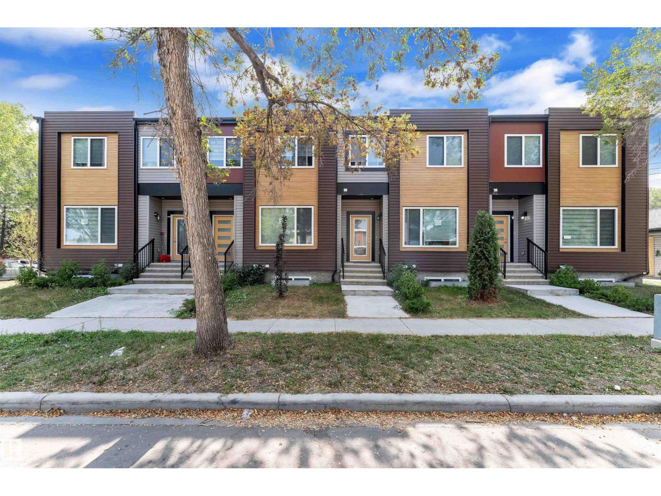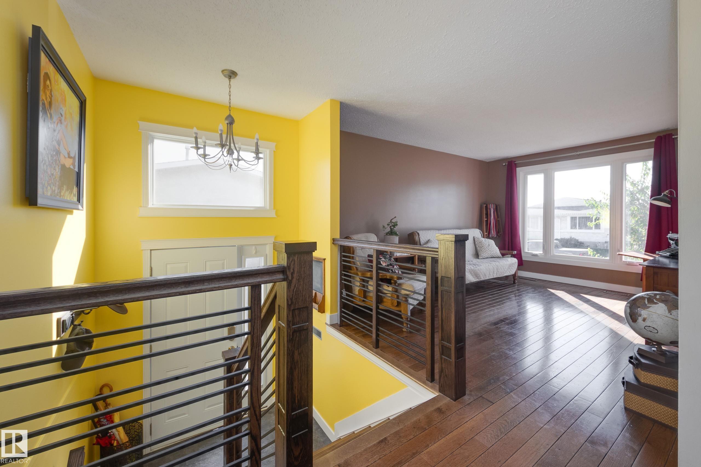
Highlights
Description
- Home value ($/Sqft)$417/Sqft
- Time on Housefulnew 29 hours
- Property typeResidential
- StyleBi-level
- Neighbourhood
- Median school Score
- Lot size4,474 Sqft
- Year built1975
- Mortgage payment
Affordable, turnkey, nestled neatly between both nature AND amenities – a rare combination with something for everyone! This thoughtfully renovated Belmont bi-level offers 1,360sq ft total living area tucked away on a quiet, low-traffic street, steps to schools, parks & ravine. A vaulted front entry welcomes you to a space filled with light from new, full-sized windows throughout. On the main, a cozy formal living area with warm hardwood leads through to 2 bedrooms, a freshly updated 4pc bath & a sparkling new kitchen featuring garden doors that look out over the deck & spacious, private back yard. The lower level stars a substantial primary bedroom, boasting room for a king & a dream walk-in closet. A 2nd, sunny living area, half bath, storage & utility closet featuring newer furnace, tankless hot water & washer/dryer complete the package. The front drive provides ample off-street parking so you can leave your car at home & take advantage of convenient bus & LRT access. Enjoy the best of all worlds!
Home overview
- Heat type Forced air-1, natural gas
- Foundation Concrete perimeter
- Roof Asphalt shingles
- Exterior features Fenced, landscaped, no back lane, playground nearby, public transportation, schools, shopping nearby, see remarks
- # parking spaces 3
- Parking desc Front drive access, no garage
- # full baths 1
- # half baths 1
- # total bathrooms 2.0
- # of above grade bedrooms 3
- Flooring Ceramic tile, hardwood, vinyl plank
- Appliances Dishwasher-built-in, dryer, hood fan, refrigerator, storage shed, stove-electric, washer, see remarks
- Community features Off street parking, closet organizers, deck, hot water tankless, no smoking home, vaulted ceiling, vinyl windows, see remarks
- Area Edmonton
- Zoning description Zone 35
- Elementary school Belmont/elizabeth seton
- High school Eastglen/austin o’brien
- Middle school John d bracco/elizabeth se
- Lot desc Rectangular
- Lot size (acres) 415.62
- Basement information Full, finished
- Building size 719
- Mls® # E4458595
- Property sub type Duplex
- Status Active
- Virtual tour
- Bedroom 2 8.3m X 13.3m
- Other room 1 4.1m X 9.3m
- Bedroom 3 8.4m X 11.1m
- Kitchen room 10.6m X 13.3m
- Master room 18.3m X 12.8m
- Family room 18.2m X 12.8m
Level: Lower - Living room 10.5m X 14.5m
Level: Main
- Listing type identifier Idx

$-800
/ Month

