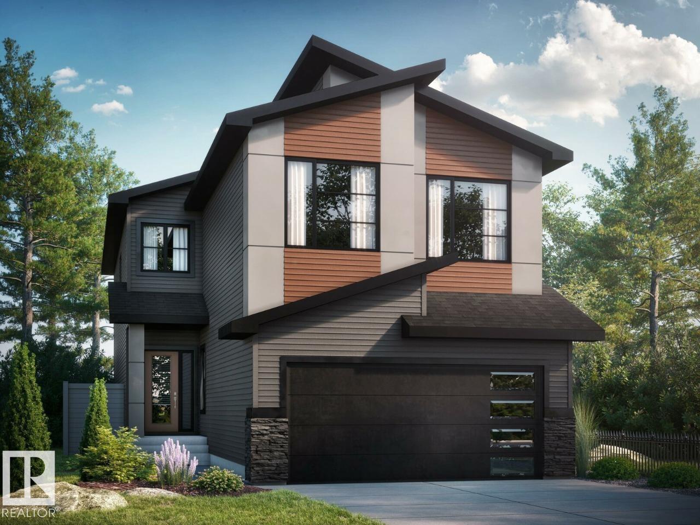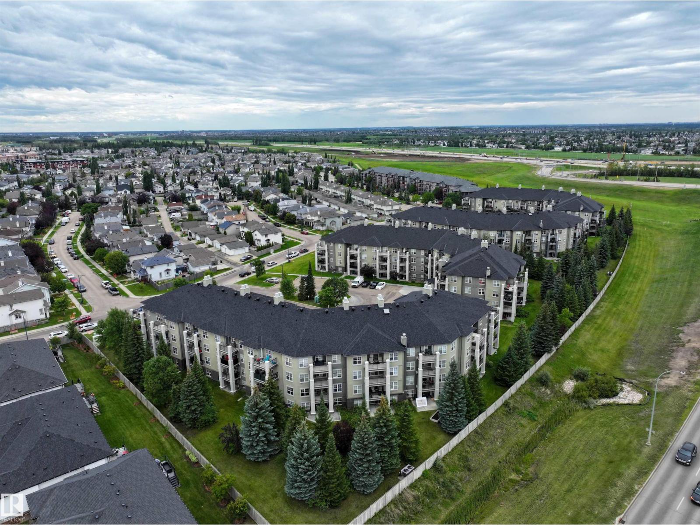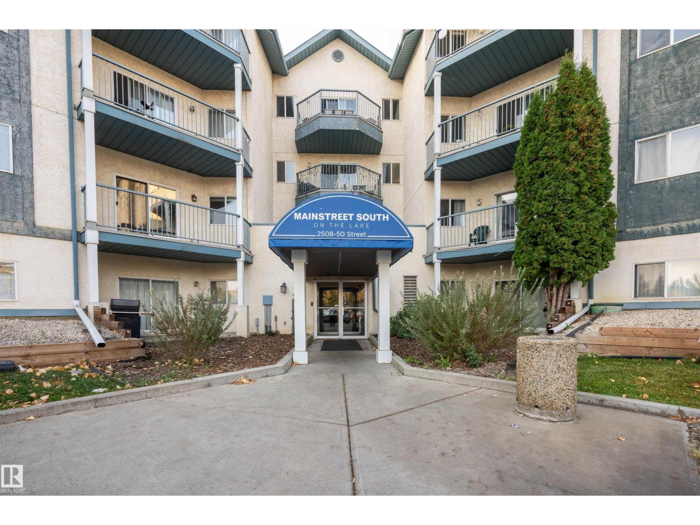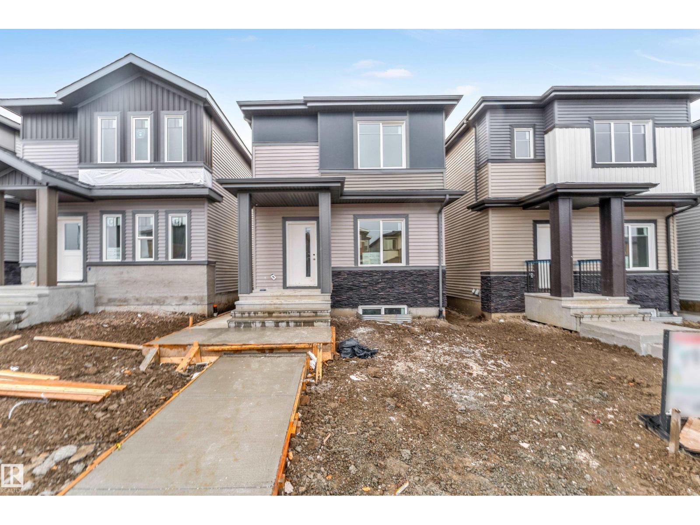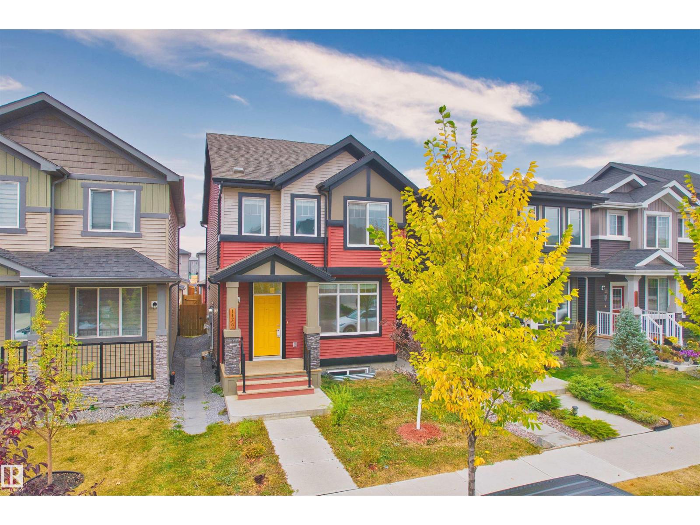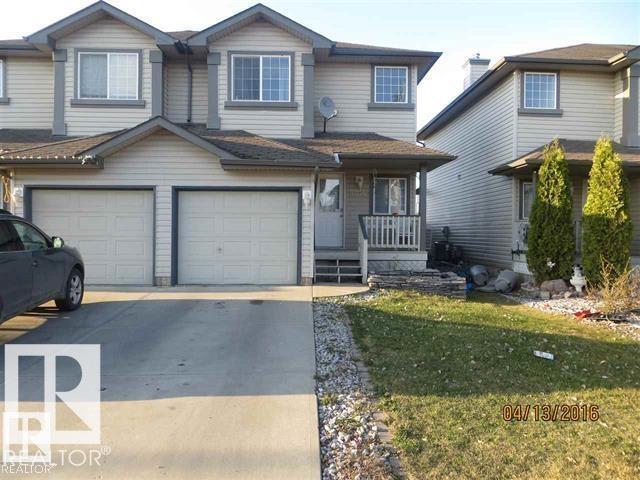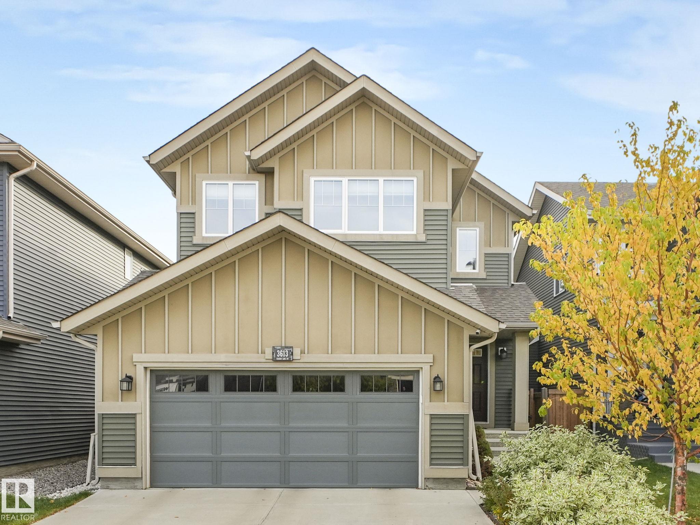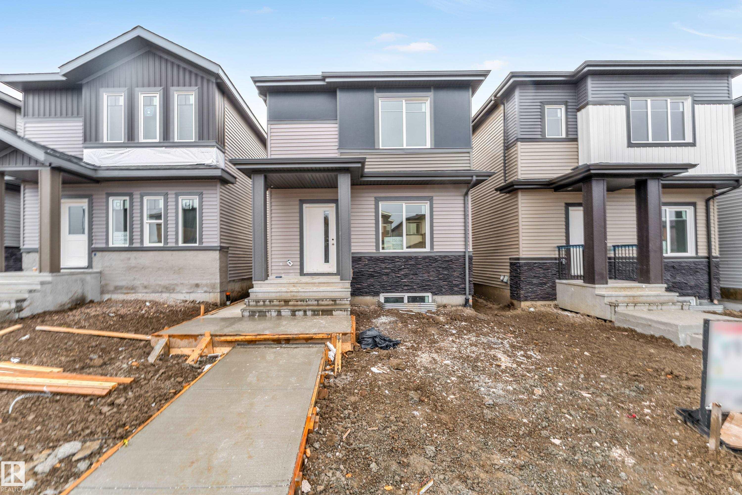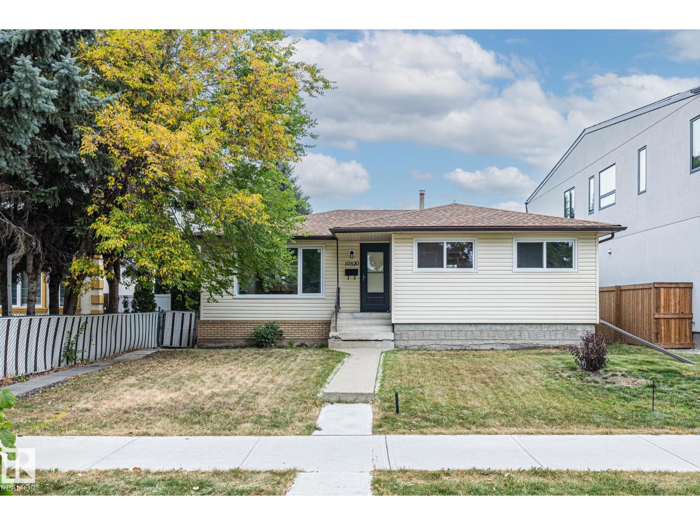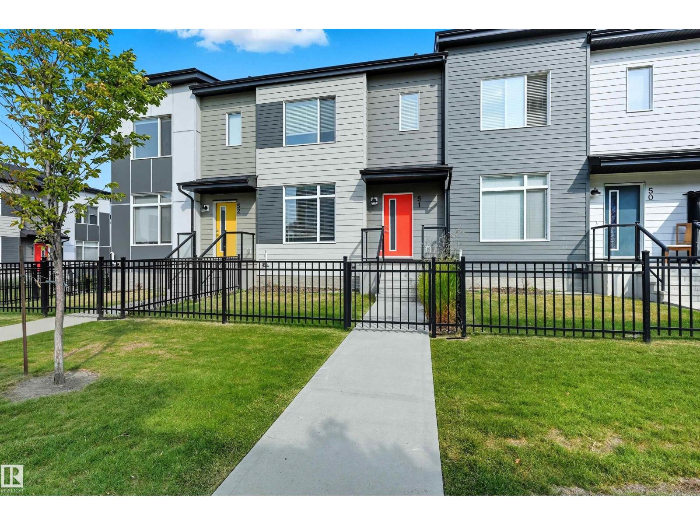- Houseful
- AB
- Edmonton
- Charlesworth
- 38 St Sw Unit 488 #a
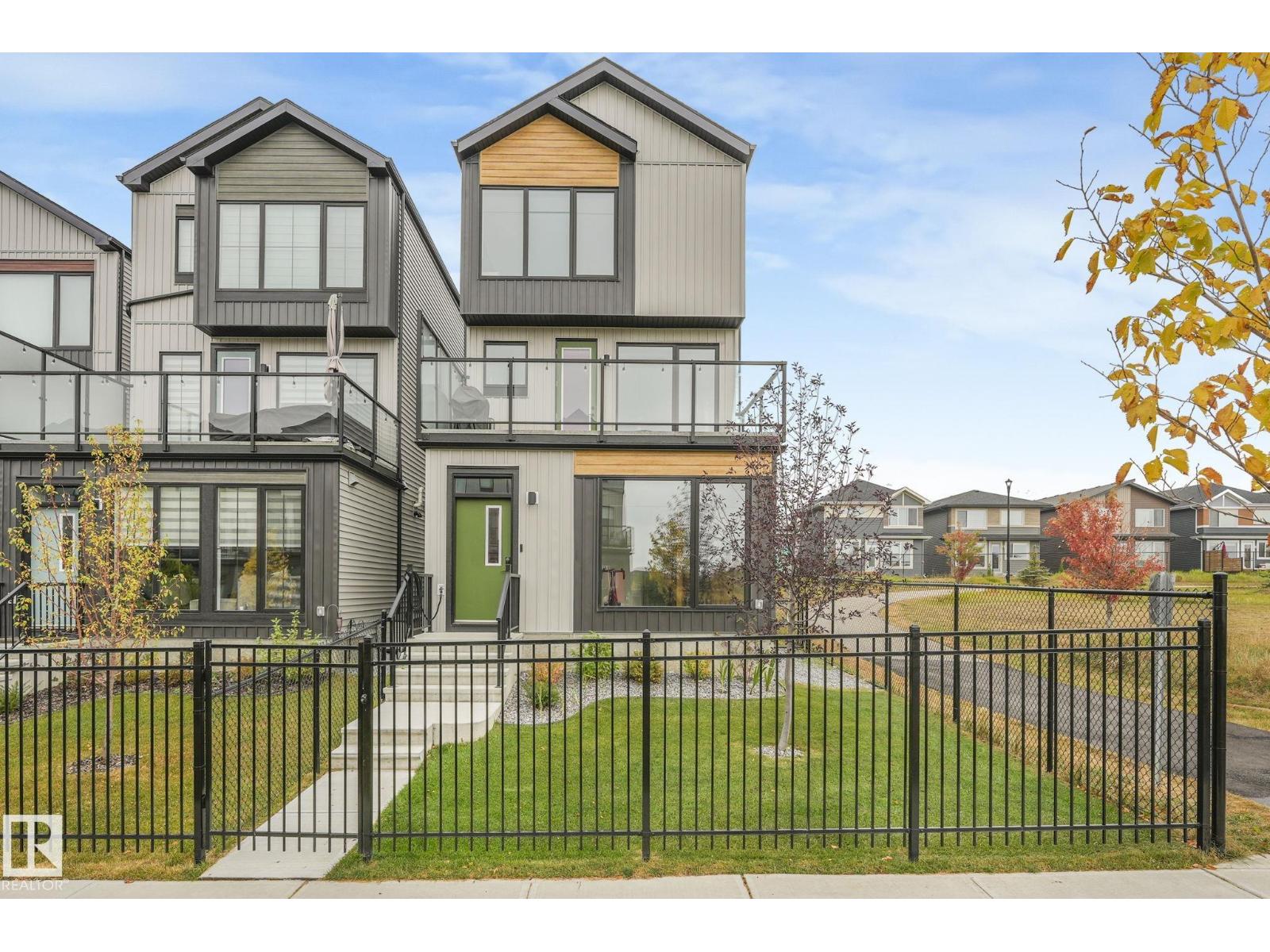
38 St Sw Unit 488 #a
38 St Sw Unit 488 #a
Highlights
Description
- Home value ($/Sqft)$264/Sqft
- Time on Housefulnew 41 minutes
- Property typeSingle family
- Neighbourhood
- Median school Score
- Lot size2,312 Sqft
- Year built2022
- Mortgage payment
Welcome to the sought out community of Charlesworth! Built by Cantiro Homes, this 3 bed 2.5 bath home offers the perfect blend of comfort and convenience. This highly desired CORNER lot features 9ft ceilings throughout the lower and main levels, complimented by additional park-facing side windows that flood the home with natural light. Designed to entertain; this kitchen is a showstopper! Featuring a gas range, upgraded backsplash, granite sink, and premium fridge. Upstairs you'll find a spacious primary with ensuite, along with a second bedroom, laundry, bathroom, and bonus room. The GAS HEATED double garage features epoxy flooring, an EV charger, and a hose bib. The tandem style allows for a second vehicle, or additional space for a workshop, gym, or extra storage. Relax in comfort with central A/C and appreciate the low maintenance lifestyle this home offers. Perfectly located next to green space and close to schools, parks, this home delivers modern upgrades, thoughtful design, and easy living. Enjoy! (id:63267)
Home overview
- Cooling Central air conditioning
- Heat type Forced air
- # total stories 3
- Fencing Fence
- # parking spaces 2
- Has garage (y/n) Yes
- # full baths 2
- # half baths 1
- # total bathrooms 3.0
- # of above grade bedrooms 3
- Subdivision Charlesworth
- Lot dimensions 214.82
- Lot size (acres) 0.053081296
- Building size 1916
- Listing # E4460490
- Property sub type Single family residence
- Status Active
- 3rd bedroom 3.37m X 3.23m
Level: Lower - Dining room 5.18m X 5.16m
Level: Main - Living room 3.21m X 5.01m
Level: Main - Kitchen 4.39m X 5.16m
Level: Main - 2nd bedroom 3.84m X 2.64m
Level: Upper - Primary bedroom 5m X 3m
Level: Upper - Family room 5.06m X 2.42m
Level: Upper
- Listing source url Https://www.realtor.ca/real-estate/28943248/488-38a-st-sw-edmonton-charlesworth
- Listing type identifier Idx

$-1,346
/ Month

