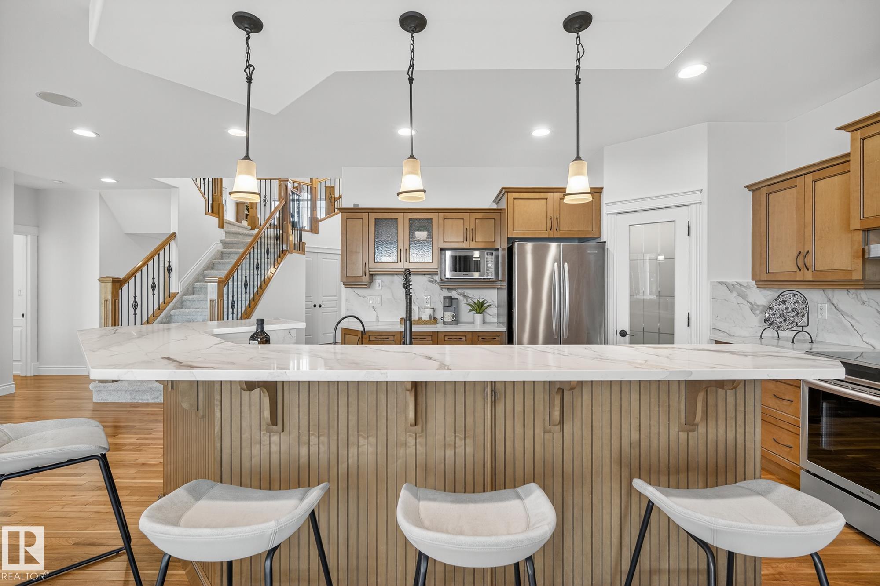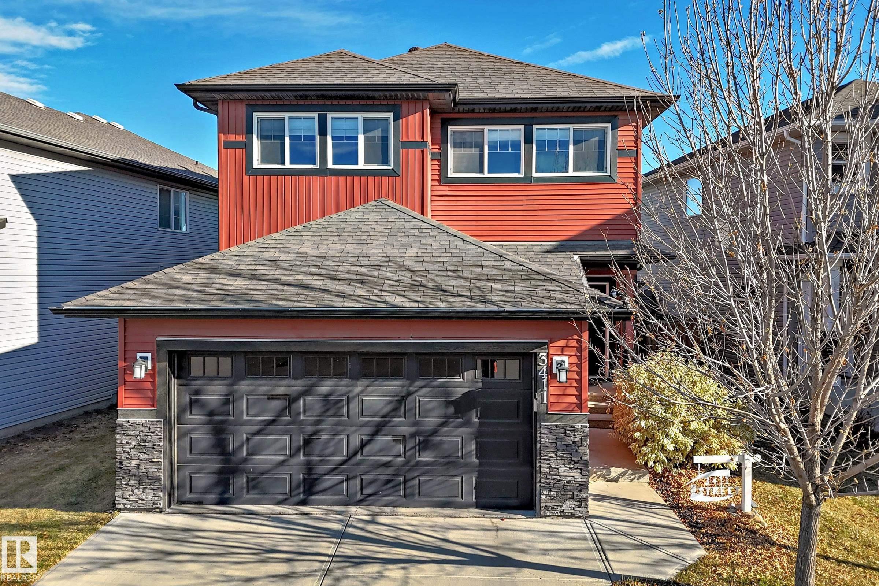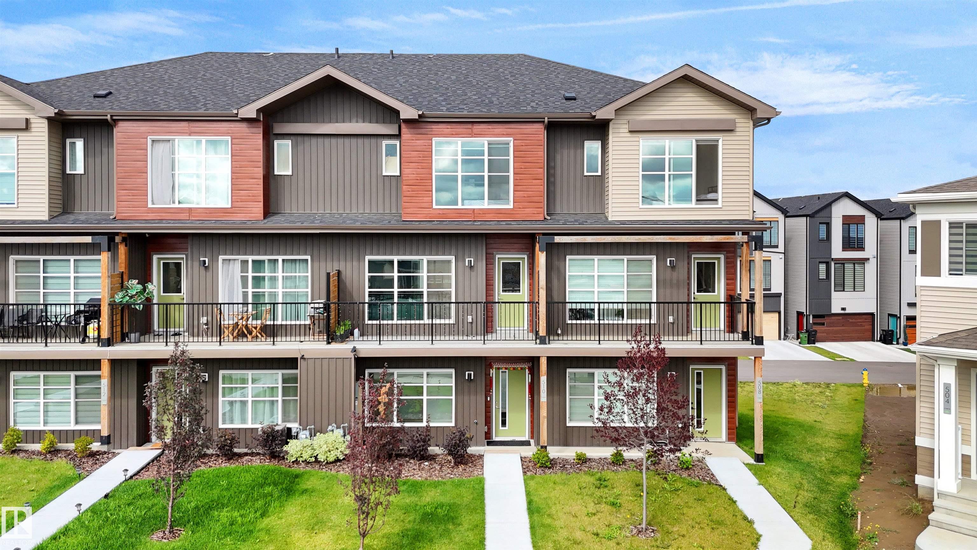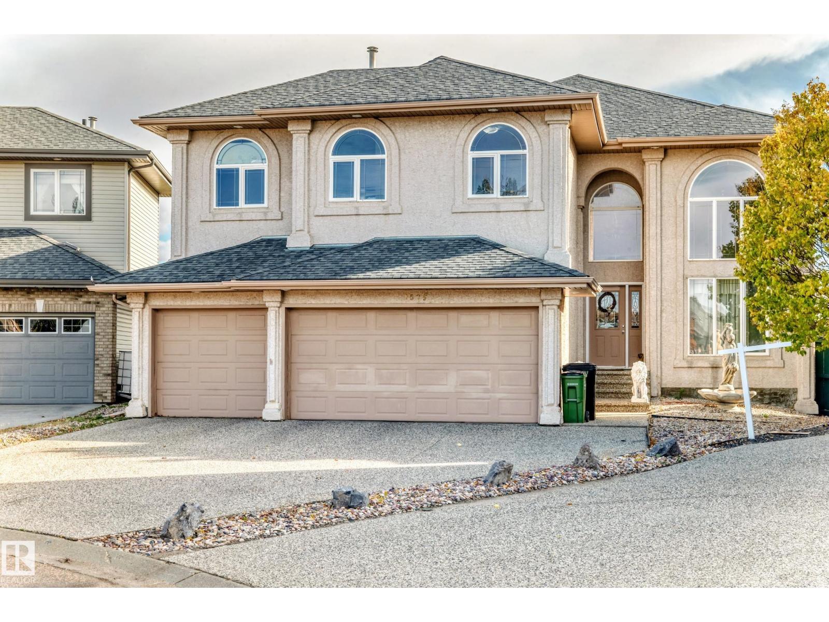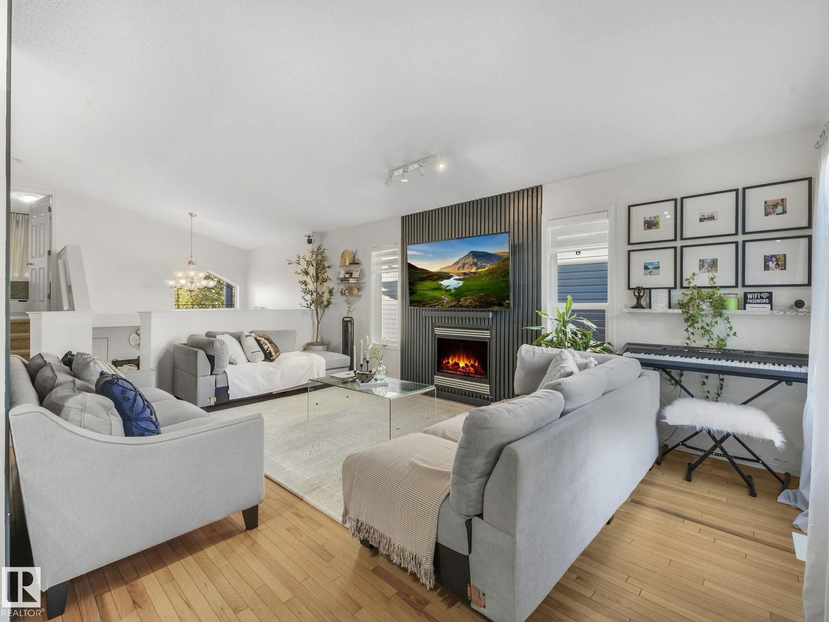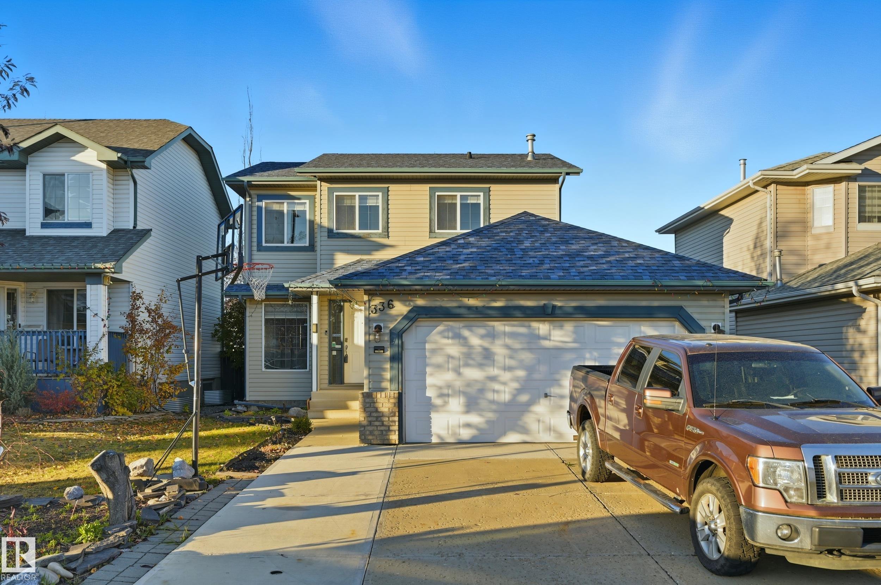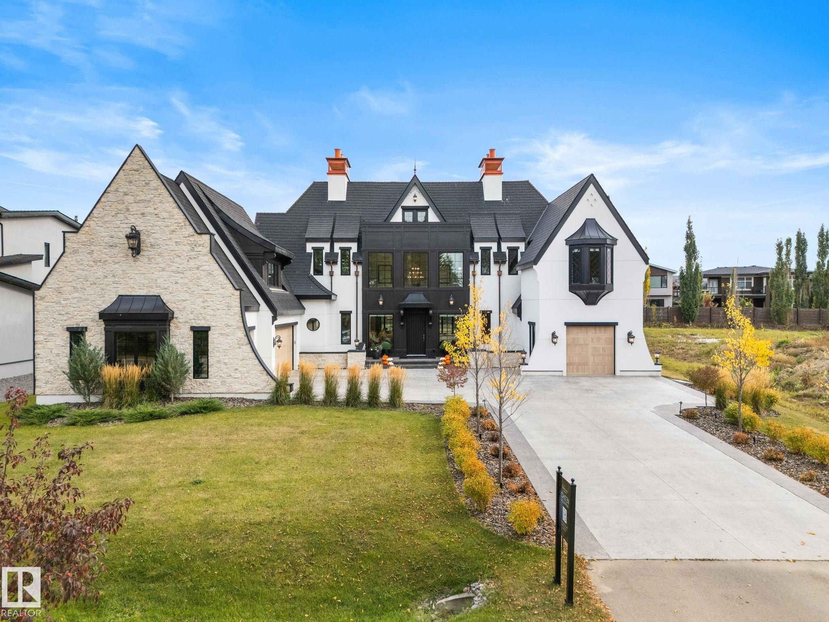- Houseful
- AB
- Edmonton
- The Orchards at Ellerslie
- 3805 Cherry Lo SW
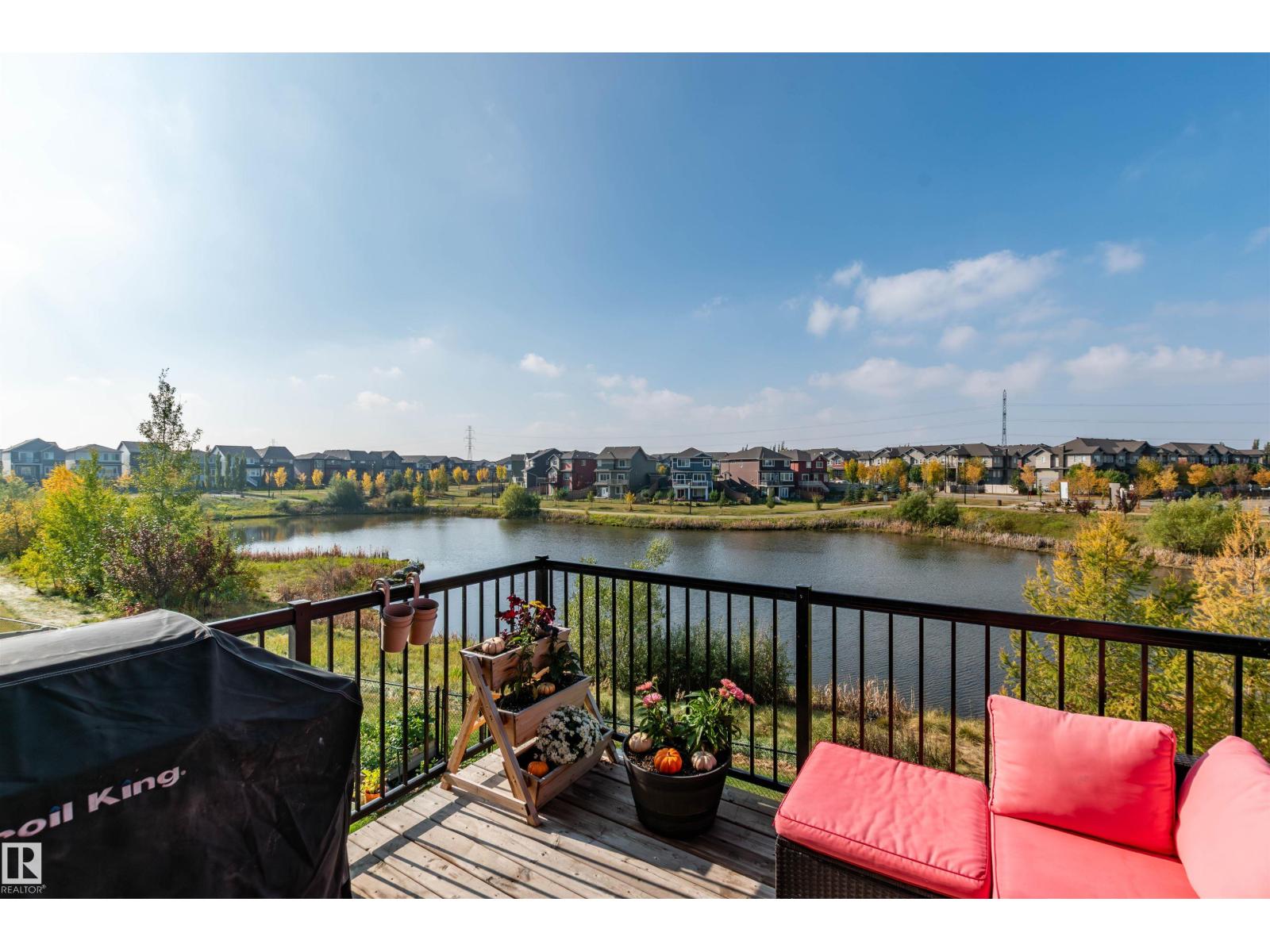
Highlights
Description
- Home value ($/Sqft)$345/Sqft
- Time on Houseful16 days
- Property typeSingle family
- Neighbourhood
- Median school Score
- Lot size3,551 Sqft
- Year built2020
- Mortgage payment
Welcome to your WALKOUT dream home backing directly onto a serene pond, offering peaceful views and an unbeatable location. You will be wowed by the wall-to-ceiling windows and the sun-soaked southwest-facing backyard, flooding the home with natural light.The open-concept main floor is perfect for entertaining, featuring quartz countertops, a stunning white kitchen, spacious living area, and a seamless flow to the expansive deck—with gas lines ready for a BBQ. Upstairs, you’ll find a great bonus room, separate laundry, and a cozy office nook—ideal for remote work or studying. The luxurious primary bedroom includes a spa-inspired ensuite and large walk-in closet. Every bedroom boasts walk ins, providing ample storage for the whole family. The partially finished walkout offers incredible potential—create a suite, add a bed rm, rec room, or theatre. With a club house, skating rink, tennis courts, water park, child care, schools and play ground for your family to use, this is the perfect place to call home. (id:63267)
Home overview
- Cooling Central air conditioning
- Heat type Forced air
- # total stories 2
- Fencing Fence
- Has garage (y/n) Yes
- # full baths 2
- # half baths 1
- # total bathrooms 3.0
- # of above grade bedrooms 3
- Subdivision The orchards at ellerslie
- Lot dimensions 329.93
- Lot size (acres) 0.08152458
- Building size 2027
- Listing # E4460868
- Property sub type Single family residence
- Status Active
- Family room 4.9m X 6.6m
Level: Lower - Dining room 3.02m X 3.13m
Level: Main - Living room 3.96m X 4.8m
Level: Main - Kitchen 3.2m X 3.35m
Level: Main - Den 2.84m X 1.72m
Level: Upper - Laundry 1.78m X 2.47m
Level: Upper - Bonus room 3.93m X 4.16m
Level: Upper - Mudroom 2.29m X 2.52m
Level: Upper - Primary bedroom 3.63m X 3.93m
Level: Upper - 3rd bedroom 3.02m X 3.63m
Level: Upper - 2nd bedroom 2.87m X 3.23m
Level: Upper
- Listing source url Https://www.realtor.ca/real-estate/28952275/3805-cherry-lo-sw-edmonton-the-orchards-at-ellerslie
- Listing type identifier Idx

$-1,867
/ Month




