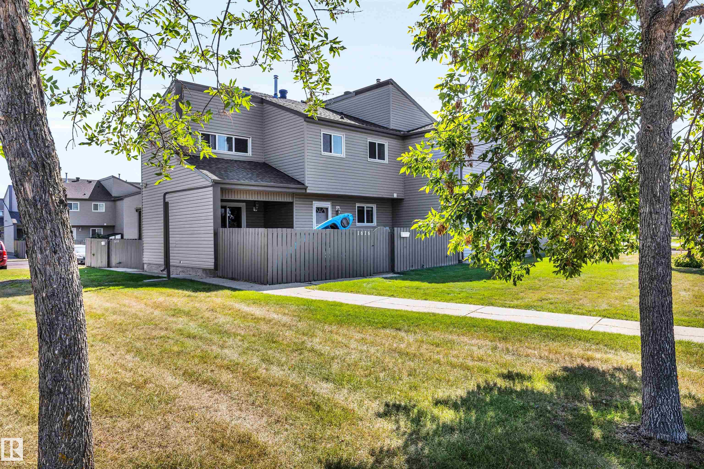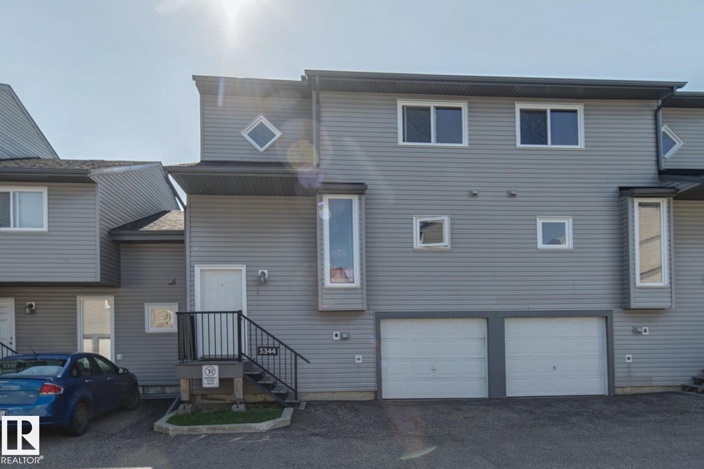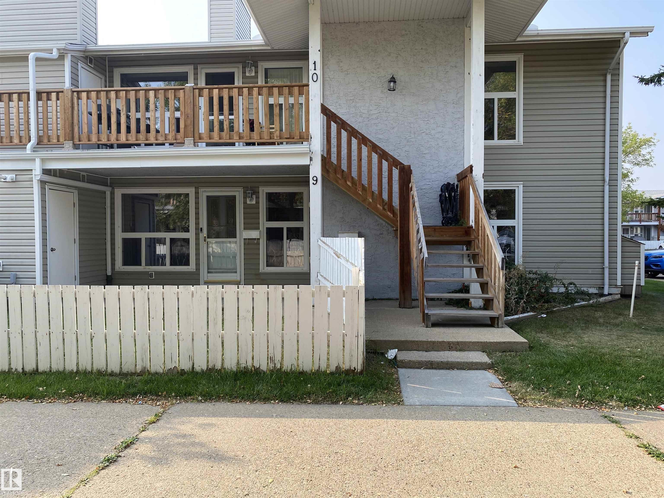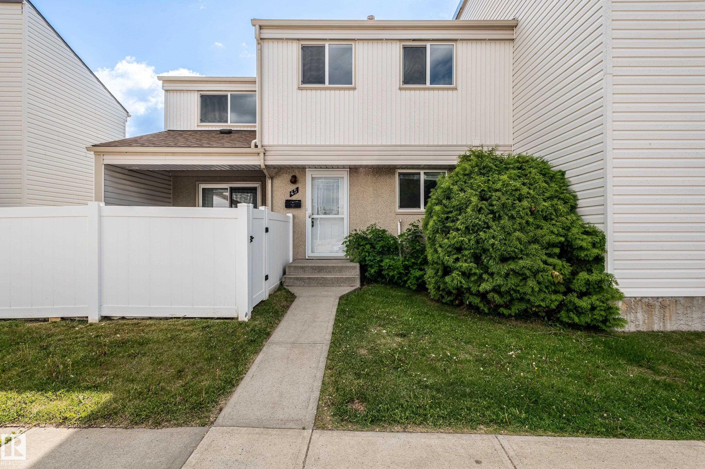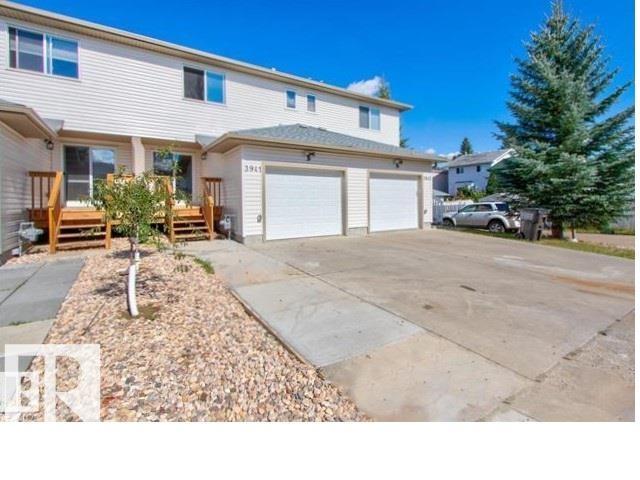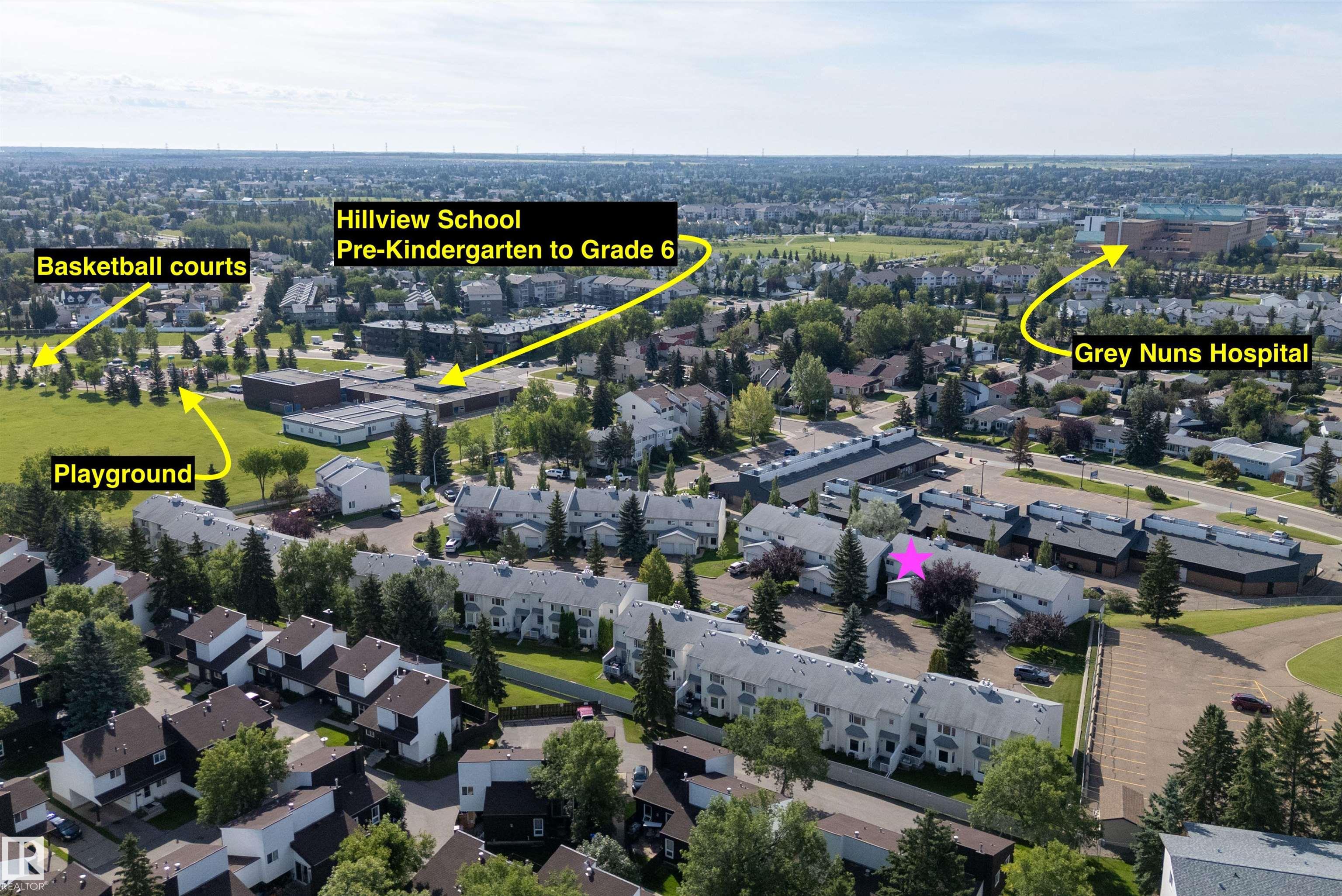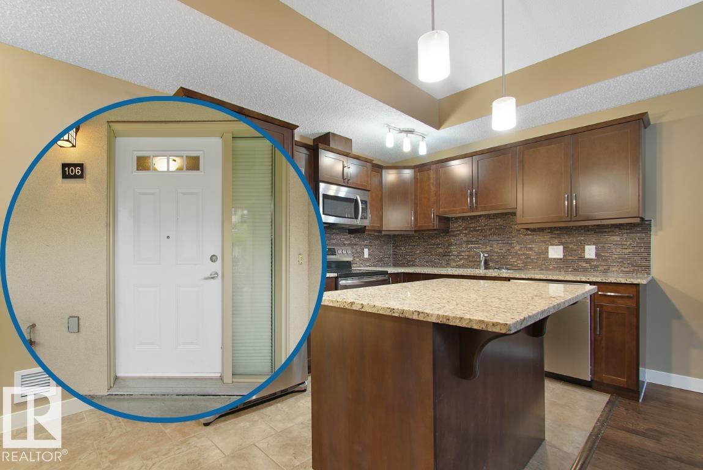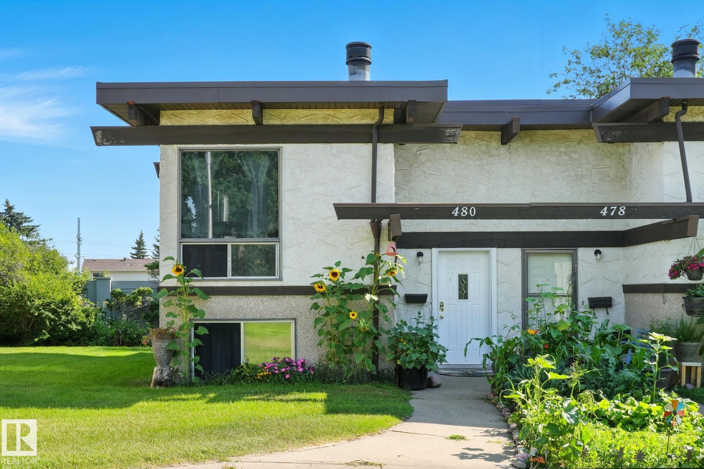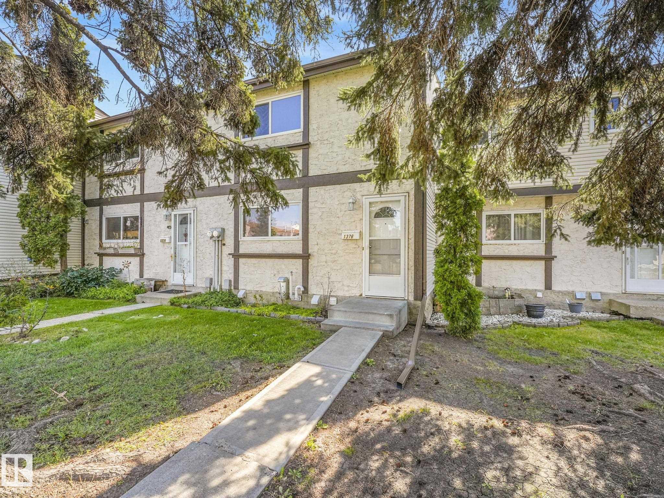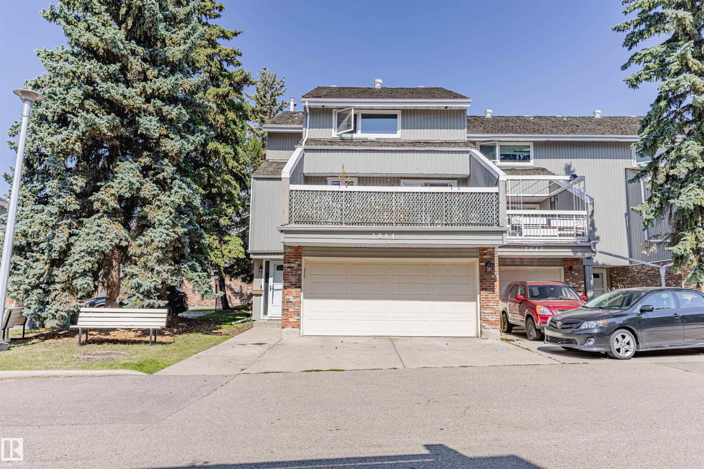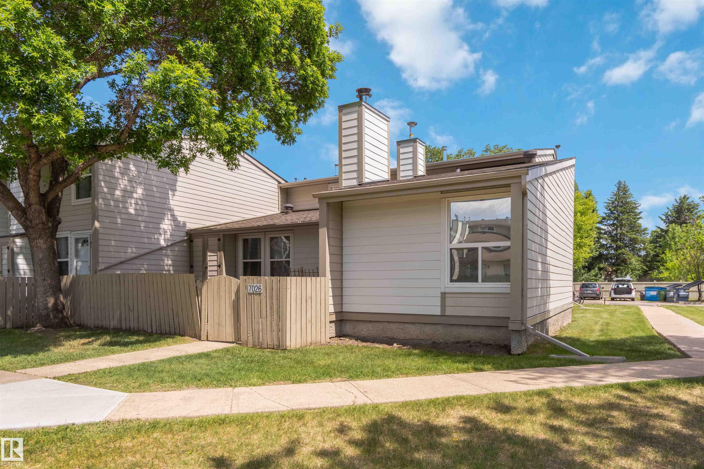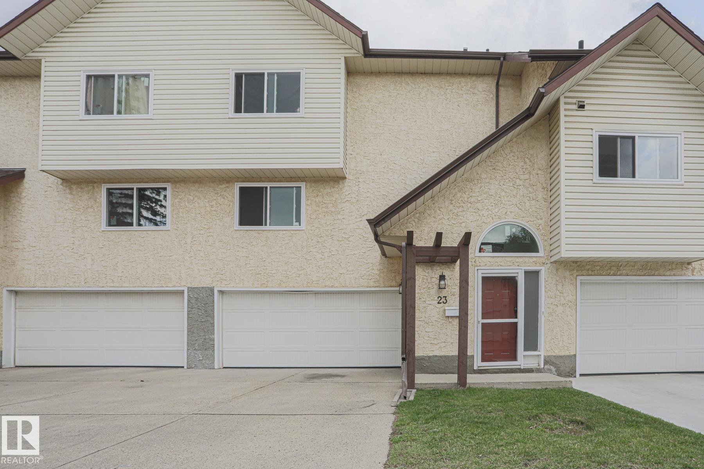
3811 85 Street Northwest #unit 23
3811 85 Street Northwest #unit 23
Highlights
Description
- Home value ($/Sqft)$167/Sqft
- Time on Houseful28 days
- Property typeResidential
- Style4 level split
- Neighbourhood
- Median school Score
- Lot size2,814 Sqft
- Year built1990
- Mortgage payment
Fully Upgraded 3 BED Townhouse – Like New Throughout! This bright and airy split-level home offers a rare open-concept layout with soaring vaulted ceilings and plenty of natural light. Recently renovated from top to bottom, it features NEW floors, a stunning NEW kitchen, beautifully updated bathrooms, and fresh paint throughout, CUSTOM FEATURE WALL with 72 inch electric fireplace and many other custom features including imported lights and tiles—all in move-in-ready condition. Enjoy three massive bedrooms, a generous kitchen with pantry, a formal dining area, and a cozy living room with a corner fireplace. Step out to your private back patio or park with ease in your oversized double attached garage. Perfectly located in a desirable, convenient neighbourhood—this home feels brand new and is ready for you to move in and enjoy!
Home overview
- Heat type Forced air-1, natural gas
- Foundation Concrete perimeter
- Roof Asphalt shingles
- Exterior features Public swimming pool, public transportation, schools, shopping nearby
- Has garage (y/n) Yes
- Parking desc Double garage attached
- # full baths 2
- # total bathrooms 2.0
- # of above grade bedrooms 3
- Flooring Non-ceramic tile, see remarks
- Appliances Dishwasher-built-in, dryer, hood fan, refrigerator, stove-electric, washer
- Has fireplace (y/n) Yes
- Community features Patio, vaulted ceiling
- Area Edmonton
- Zoning description Zone 29
- Lot size (acres) 261.45
- Basement information None, no basement
- Building size 1615
- Mls® # E4452195
- Property sub type Townhouse
- Status Active
- Bedroom 3 15.4m X 11.7m
- Kitchen room 9.6m X 15.3m
- Bedroom 2 13.4m X 9.2m
- Master room 18.1m X 11.3m
- Dining room 10.6m X 9.2m
Level: Upper - Living room 14.9m X 14m
Level: Upper
- Listing type identifier Idx

$-216
/ Month

