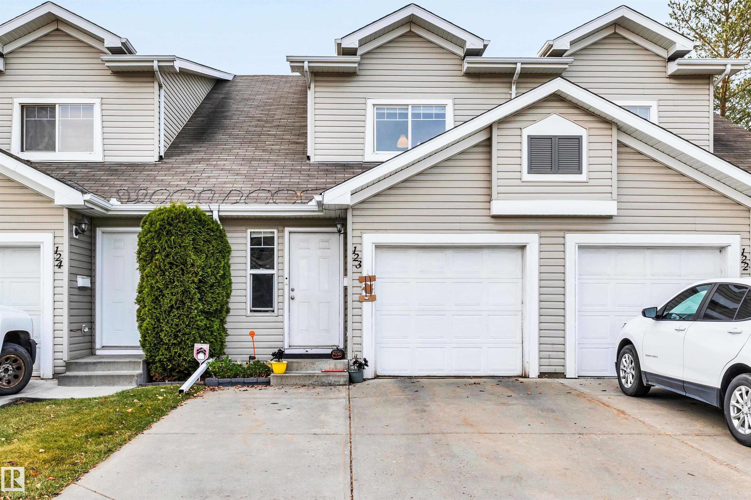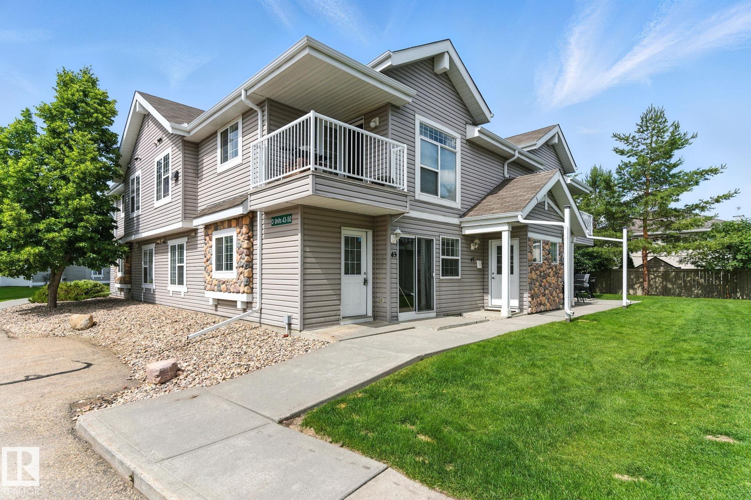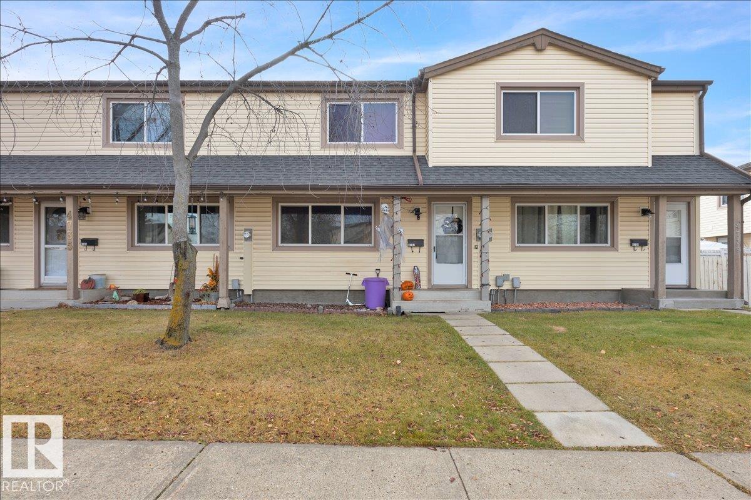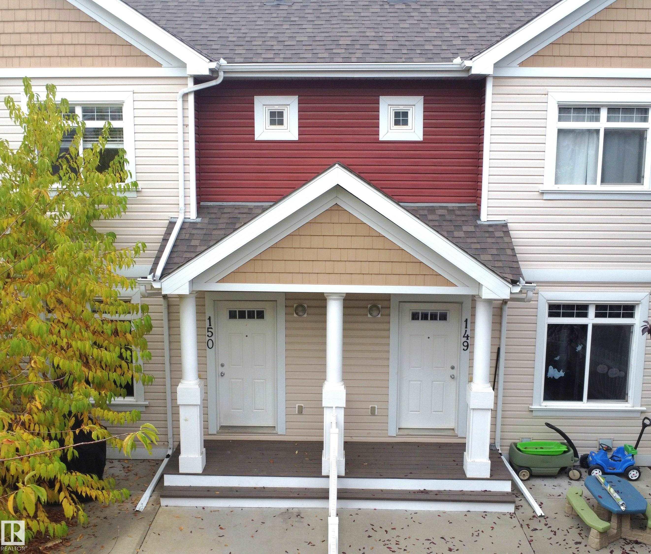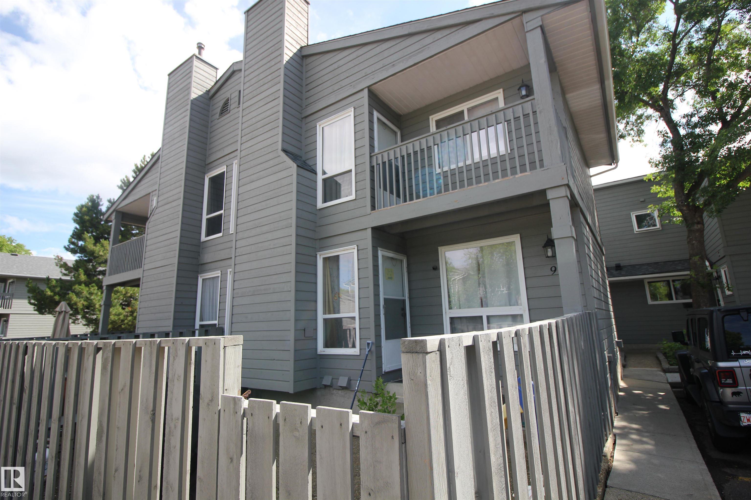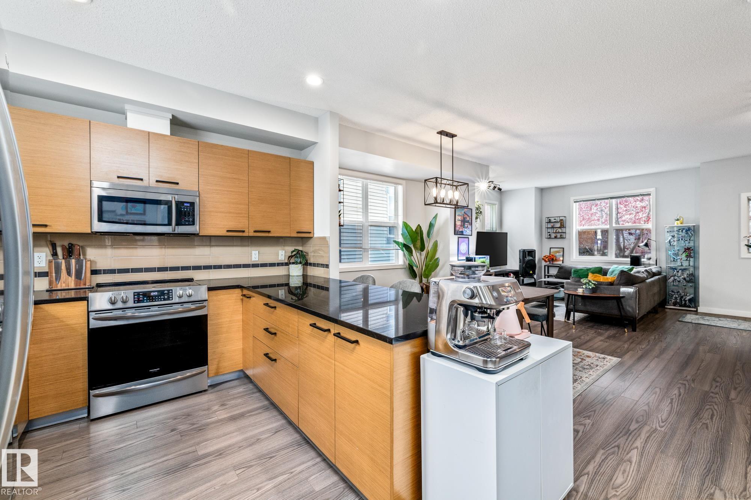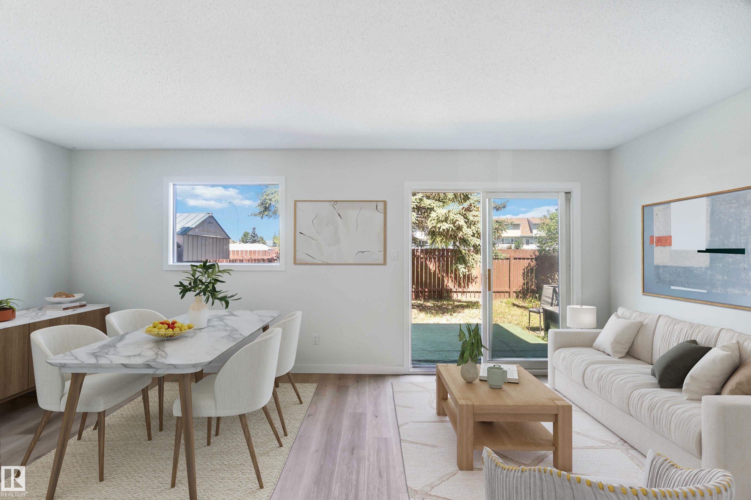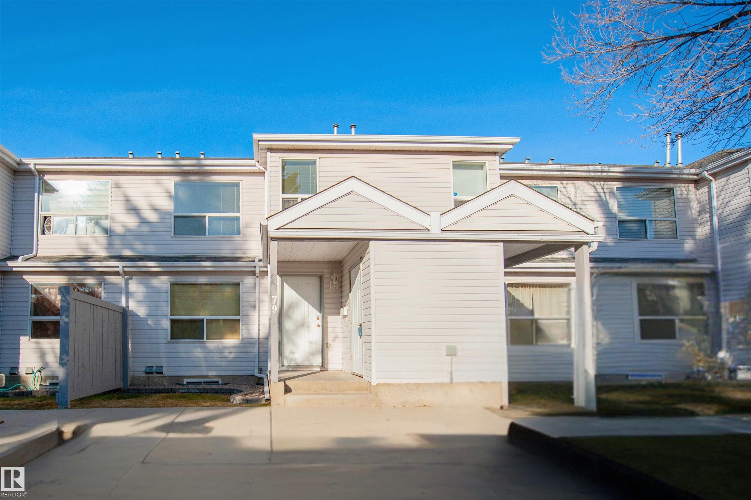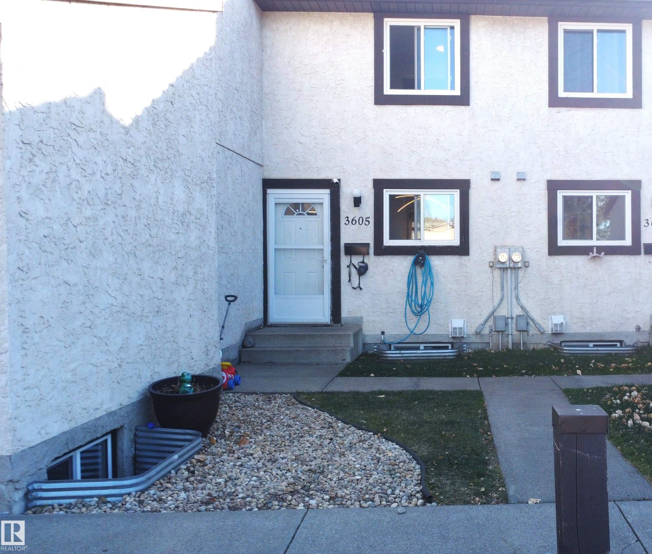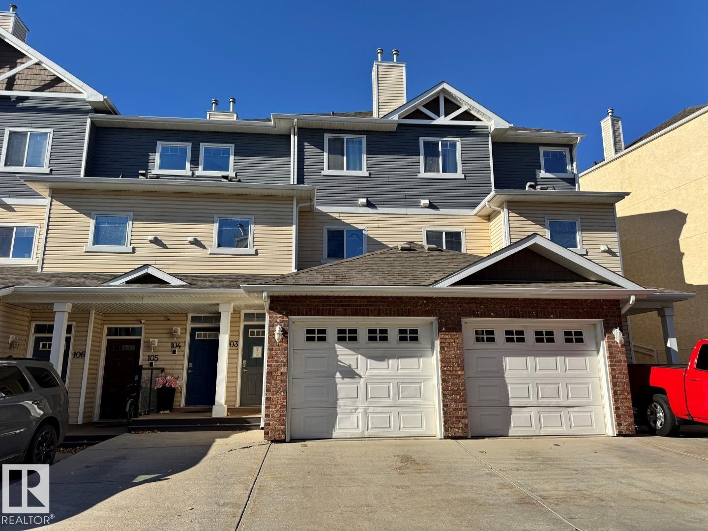- Houseful
- AB
- Edmonton
- Daly Grove
- 3812 20 Avenue Northwest #unit 24
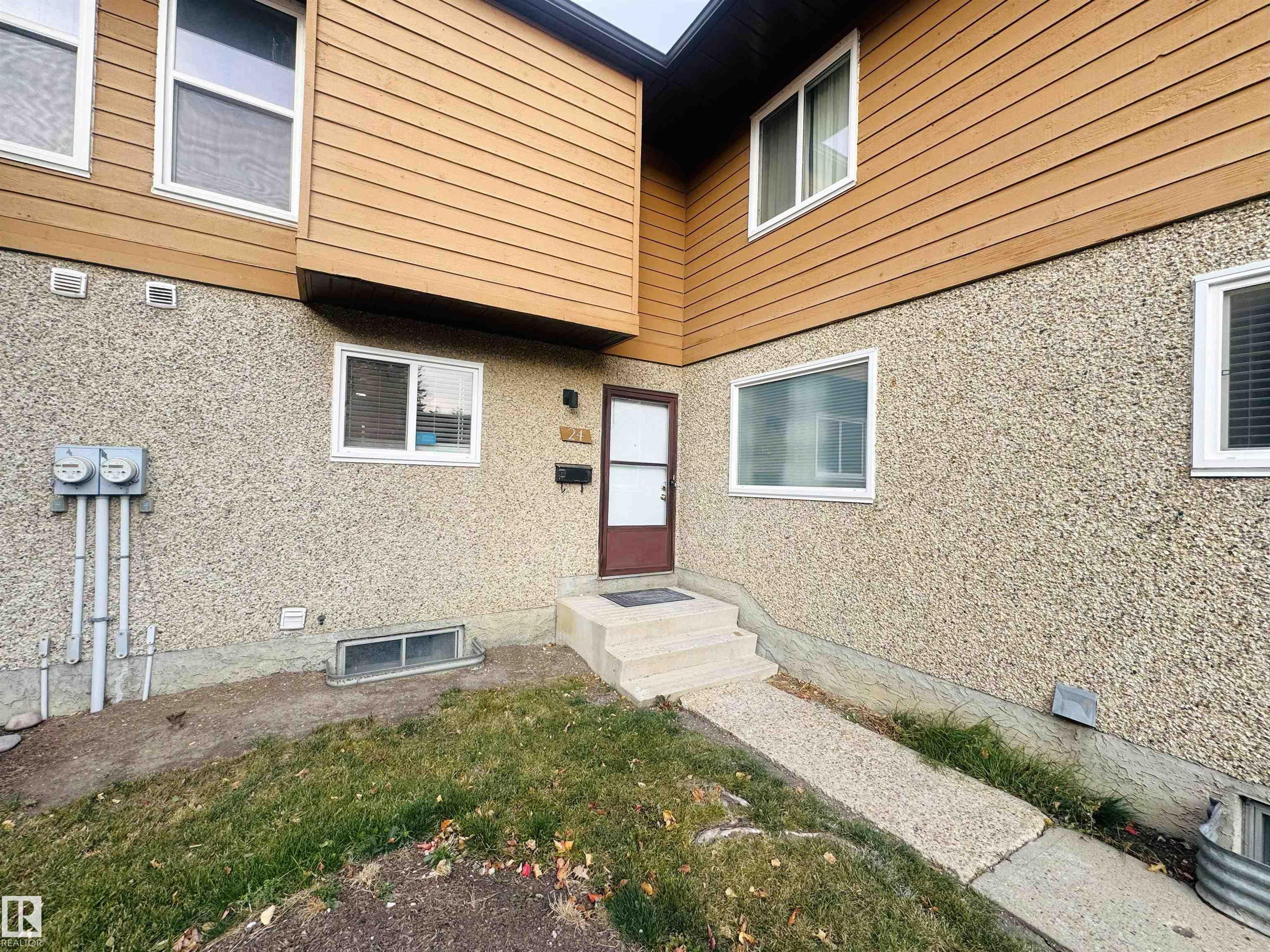
3812 20 Avenue Northwest #unit 24
3812 20 Avenue Northwest #unit 24
Highlights
Description
- Home value ($/Sqft)$236/Sqft
- Time on Housefulnew 12 hours
- Property typeResidential
- Style2 storey
- Neighbourhood
- Median school Score
- Year built1980
- Mortgage payment
Welcome to this beautifully maintained condominium in the desirable community of Daly Grove. Move-in ready, it offers comfort, convenience, and an inviting space to create lasting memories. Enjoy cozy evenings by the fireplace in the welcoming living room or prepare meals in the bright, functional kitchen. With three bedrooms across two stories, there’s plenty of room for both privacy and connection. The home features 2.1 bathrooms, including a stylish tiled walk-in shower that adds a touch of spa-like luxury. Fully finished basement offers a large rec room, laundry room, and a 3-piece bathroom. Ideally located in Daly Grove, this home provides easy access to schools, parks, shopping, and public transit—perfect for those seeking a comfortable and connected lifestyle in southeast Edmonton.
Home overview
- Heat type Forced air-1, natural gas
- Foundation Concrete perimeter
- Roof Asphalt shingles
- Exterior features Cross fenced, golf nearby, playground nearby, public transportation, schools, shopping nearby
- Parking desc Stall
- # full baths 2
- # half baths 1
- # total bathrooms 3.0
- # of above grade bedrooms 3
- Flooring Carpet, ceramic tile, laminate flooring
- Appliances Dishwasher-built-in, dryer, hood fan, refrigerator, stove-electric, washer, curtains and blinds
- Has fireplace (y/n) Yes
- Community features Parking-visitor
- Area Edmonton
- Zoning description Zone 29
- Basement information Full, finished
- Building size 1104
- Mls® # E4464490
- Property sub type Townhouse
- Status Active
- Virtual tour
- Kitchen room 36.1m X 32.8m
- Bedroom 2 36.1m X 26.2m
- Master room 36.1m X 32.8m
- Bedroom 3 29.5m X 36.1m
- Dining room 45.9m X 29.5m
Level: Main - Living room 36.1m X 36.1m
Level: Main
- Listing type identifier Idx

$-428
/ Month

