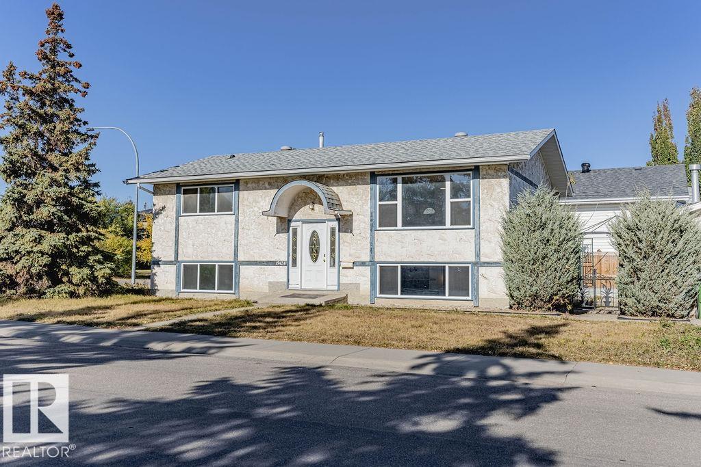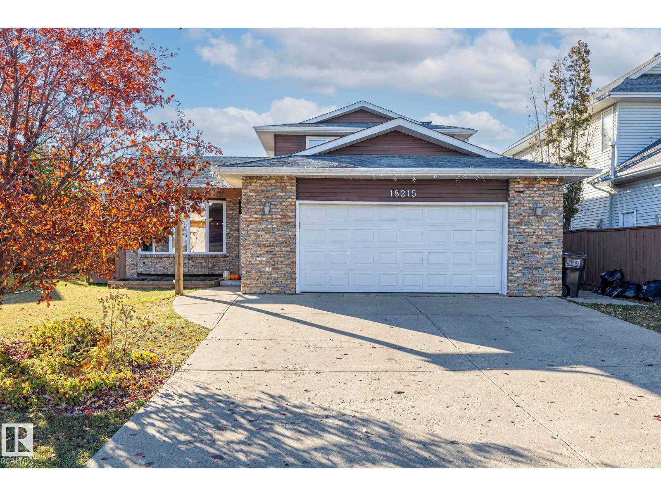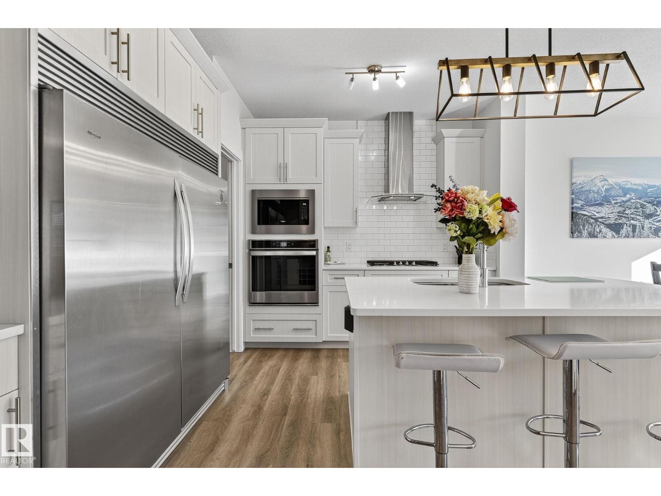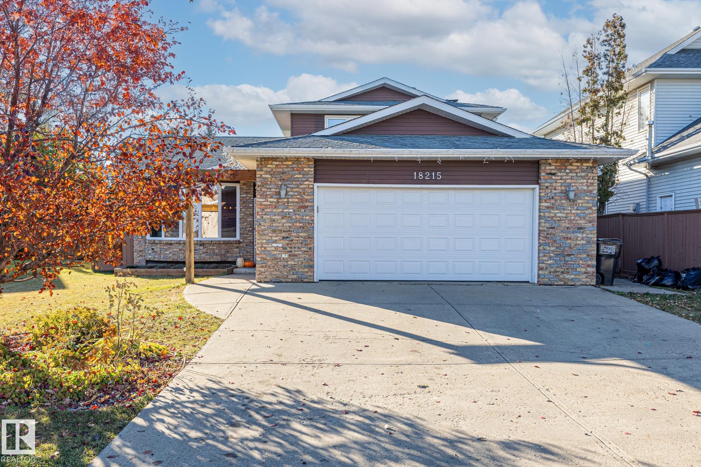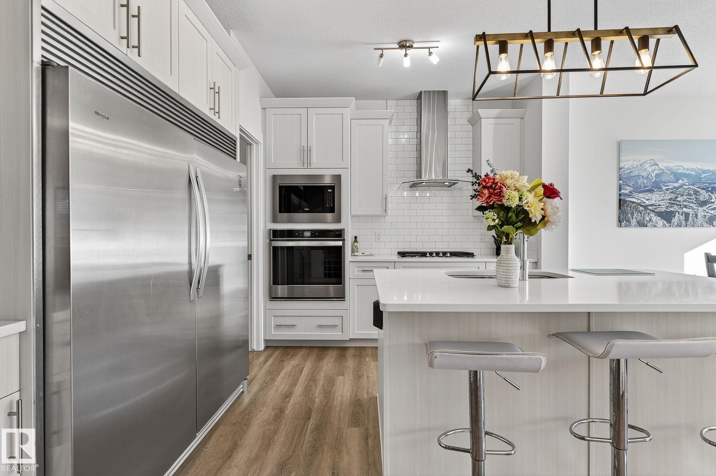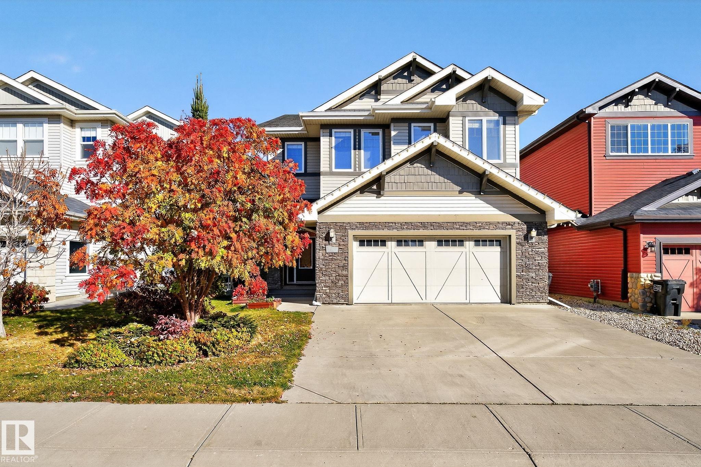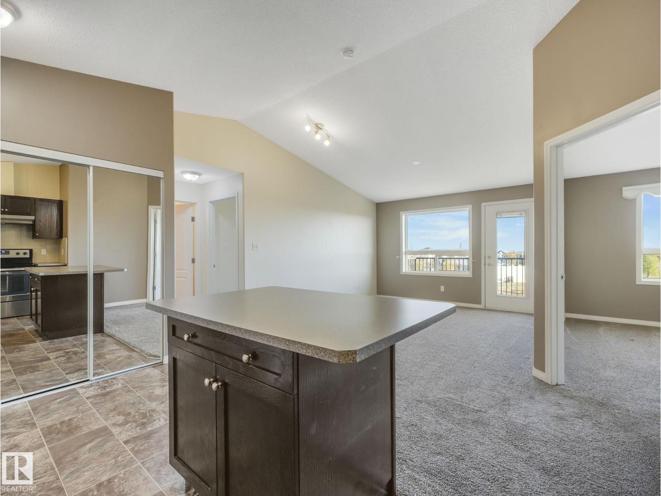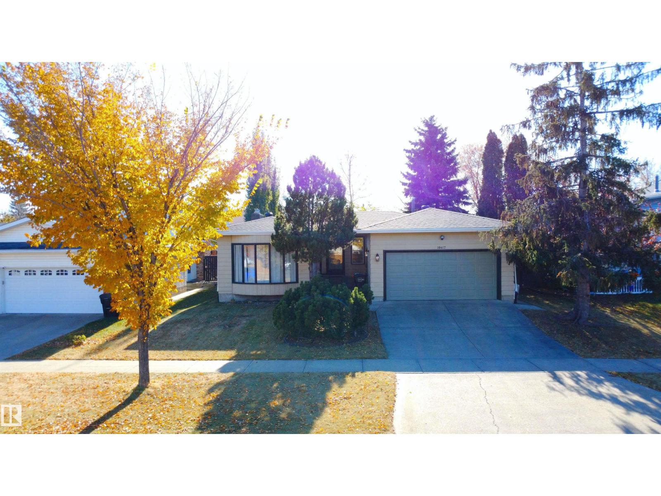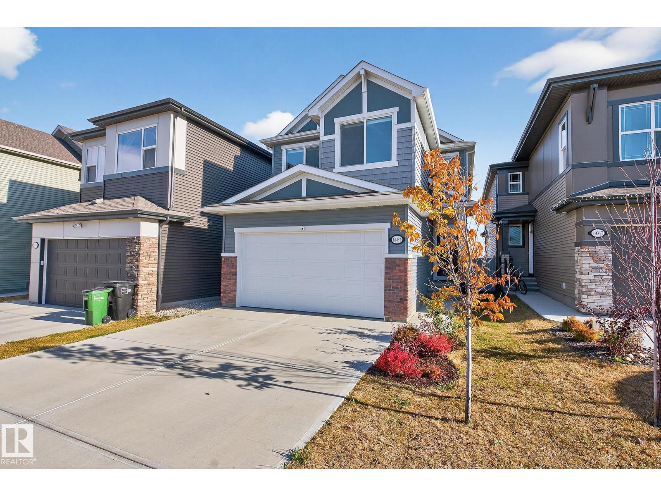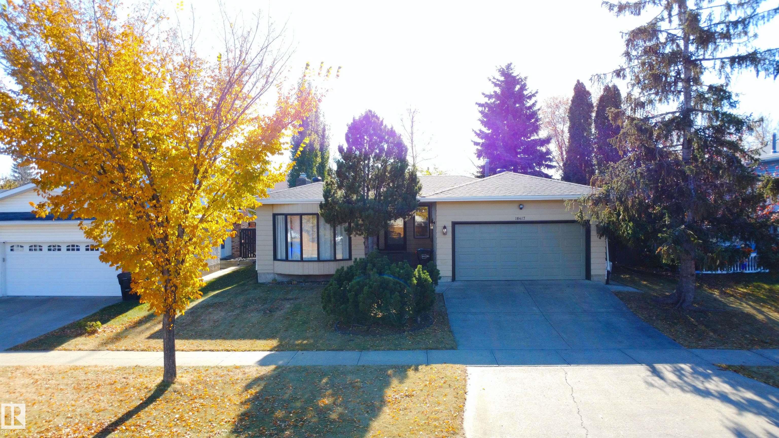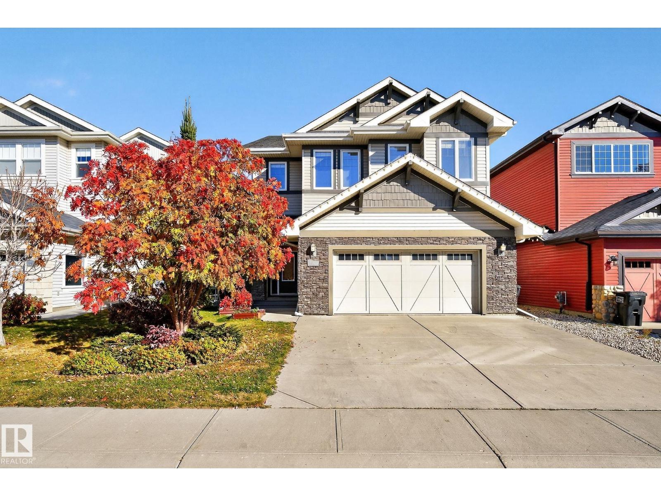
Highlights
Description
- Home value ($/Sqft)$258/Sqft
- Time on Housefulnew 1 hour
- Property typeSingle family
- Neighbourhood
- Median school Score
- Lot size4,888 Sqft
- Year built2011
- Mortgage payment
INCREDIBLE VIEW & PRIVACY BACKING POND IN GRANVILLE! Pacesetter Homes built 2800 sqft 2-storey in the sought-after West-End neighbourhood of Granville! Upon entry you will love the expansive main floor with 9ft ceilings offering formal dining room, mudroom, walk-through pantry, & open concept kitchen/living/dining area overlooking the pond, plus an extra flex space (computer nook, kid's homework station, etc) next to the incredible double sided stone fireplace! Upper level offers 3 large bedrooms, bonus room (10ft ceiling), laundry room, & 2 full bathrooms. Primary bedroom is massive with it's own double sided fireplace, 5-piece ensuite, walk-in closet, plus extra flex-space (perfect for office, yoga, or reading nook). Basement has framing & subfloor complete, plus a stack of drywall sheets ready to go! Central A/C to keep cool during Summer. Backyard offers a beautiful pond setting & there's no walking path behind you! Conveniently located close to Kim Hung K-9 School, Costco, & all amenities nearby! (id:63267)
Home overview
- Cooling Central air conditioning
- Heat type Forced air
- # total stories 2
- Fencing Fence
- Has garage (y/n) Yes
- # full baths 2
- # half baths 1
- # total bathrooms 3.0
- # of above grade bedrooms 3
- Community features Lake privileges
- Subdivision Granville (edmonton)
- View Lake view
- Lot dimensions 454.09
- Lot size (acres) 0.1122041
- Building size 2805
- Listing # E4462333
- Property sub type Single family residence
- Status Active
- Living room 5.9m X 6m
Level: Main - Mudroom 3.6m X 2m
Level: Main - Kitchen 5.1m X 3.8m
Level: Main - Dining room 3.1m X 3m
Level: Main - Laundry Measurements not available
Level: Upper - 3rd bedroom 4.5m X 4.6m
Level: Upper - 2nd bedroom 3.7m X 5.2m
Level: Upper - Primary bedroom 4.2m X 6.8m
Level: Upper - Bonus room 4.2m X 4.6m
Level: Upper
- Listing source url Https://www.realtor.ca/real-estate/28997750/3841-gallinger-lo-nw-edmonton-granville-edmonton
- Listing type identifier Idx

$-1,933
/ Month

