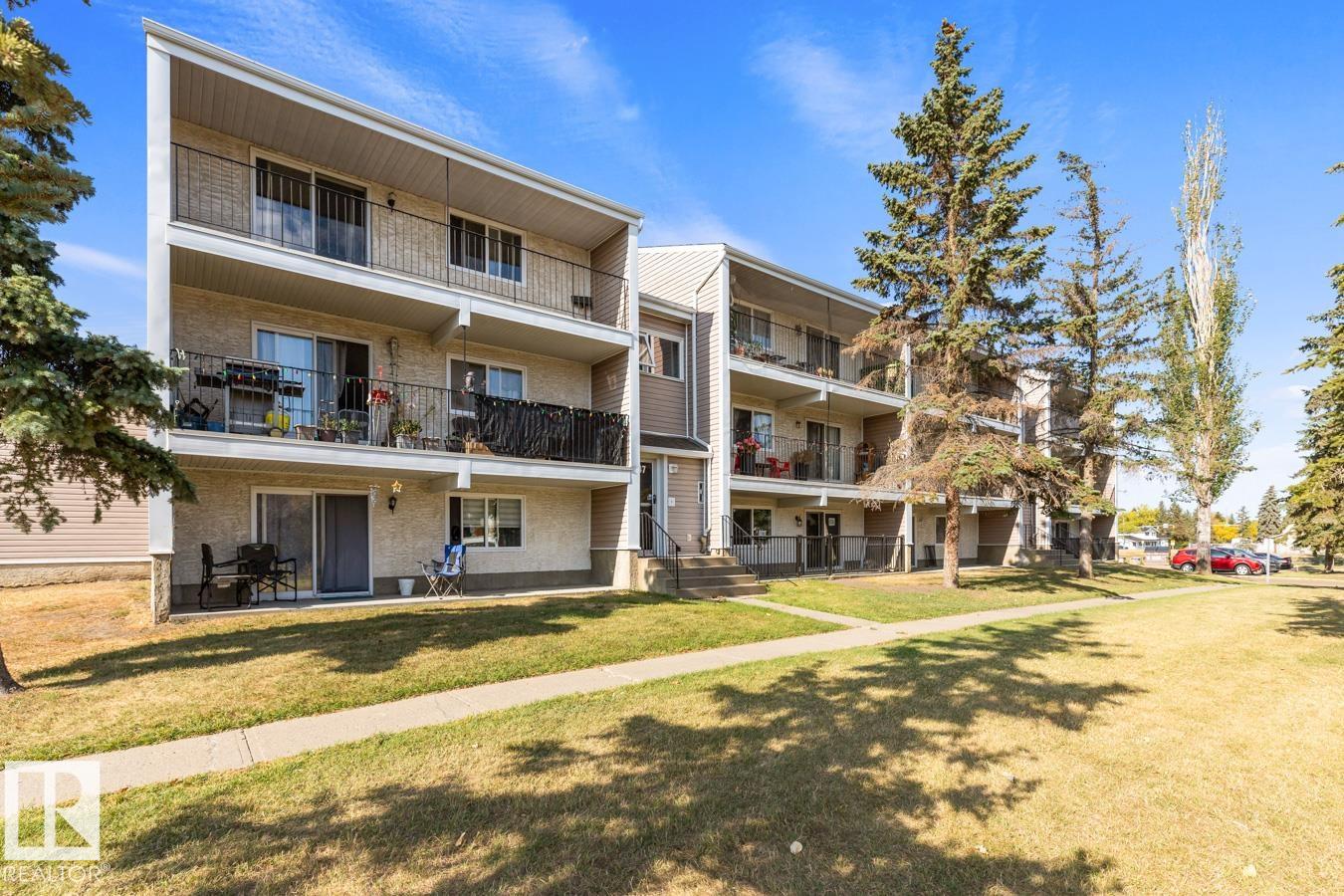This home is hot now!
There is over a 86% likelihood this home will go under contract in 15 days.

Move in ready! Nicely renovated & decorated 2 bedroom furnished suite. Brand new Vinyl Plank flooring throughout the suite & freshly painted. Entertaining size living & dining room with patio doors leading out to a full length deck. Kitchen cabinets have been upgraded with an extended bar type opening to the dining room. Two good size bedrooms & master features double closets. Full bathroom with upgraded cabinets. In-suite laundry. Walk in Storage room. Walk to Tim Horton's, Millbourne Market Mall, Restaurants, Schools, LRT, & Bus outside your door. Condo fees include heat, water, landscaping and snow removal

