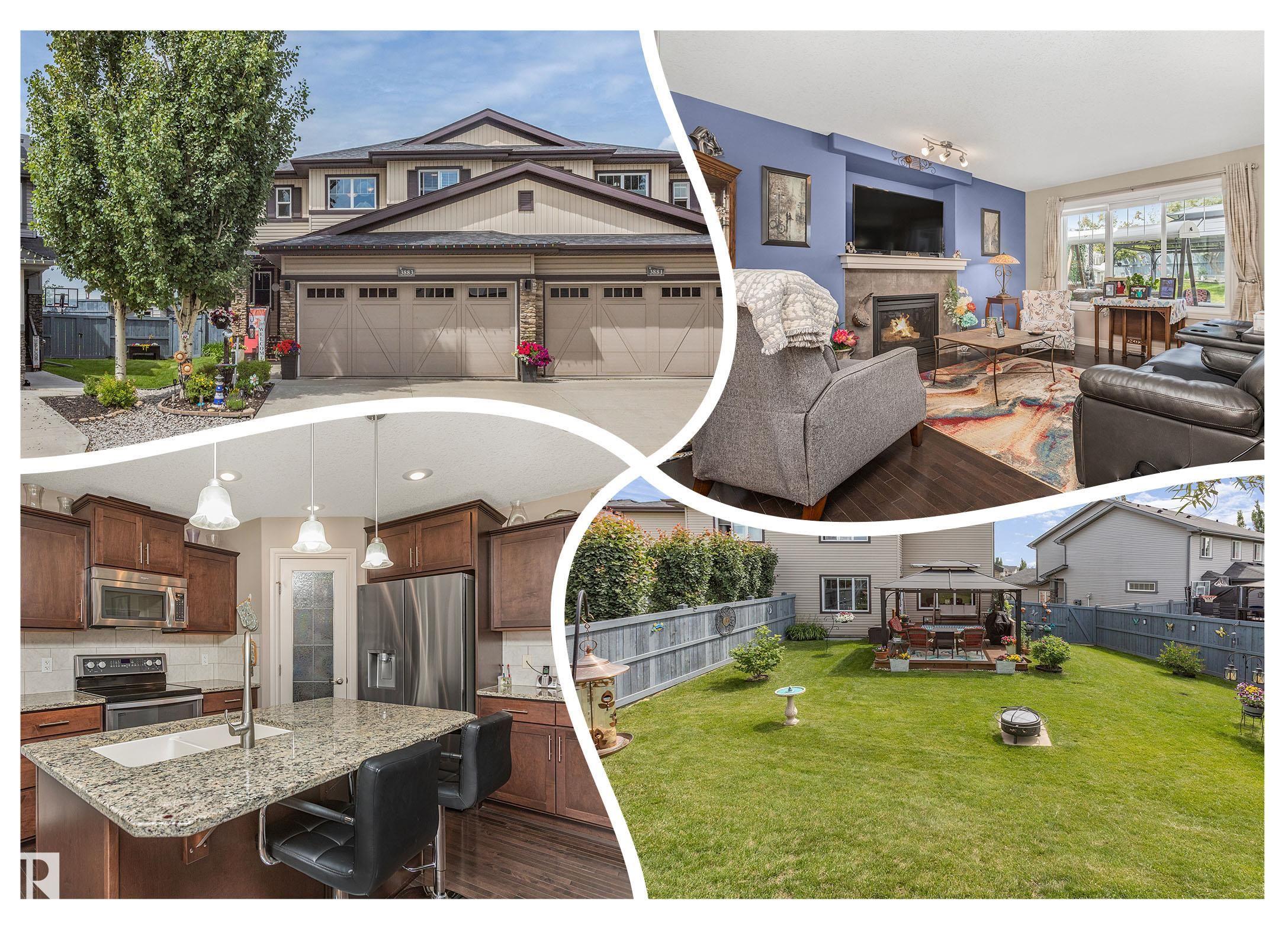
Highlights
Description
- Home value ($/Sqft)$298/Sqft
- Time on Houseful51 days
- Property typeResidential
- Style2 storey
- Neighbourhood
- Median school Score
- Lot size5,174 Sqft
- Year built2013
- Mortgage payment
MINT! LARGE Half-Duplex TUCKED away in the QUIET community of Granville! CLASSY curb appeal w/ vinyl siding, STONE ACCENTS, beautiful landscaping & a DOUBLE attached garage to keep the cars cozy! Inside you are greeted to WARM & INVITING tones. The foyer offers a BENCH SEAT & ample coat closet. The OPEN CONCEPT floor plan is perfect for entertaining. Cook in the ISLAND KITCHEN w/ GRANITE COUNTERS, STAINLESS appliances & BREAKFAST BAR for those quick meals or dine in the dining room overlooking the SERENE BACKYARD! Direct access to the DECK & gazebo make BBQing a breeze. Relax in the adjacent living room w/ FIREPLACE for those cold winter nights. Upstairs is FAMILY FRIENDLY w/ 3 bedrooms. The Primary is the perfect place to unwind w/ a PRIVATE spa inspired ensuite. Another full bathroom services the other 2 bedrooms, perfect for kids or guests. Basement is FULLY FINISHED w/ a 2nd KITCHEN, living area, bedroom & full bath! Fully FENCED & MANICURED yard is the icing on the cake! Keep cool w/ central A/C!
Home overview
- Heat type Forced air-1, natural gas
- Foundation Concrete perimeter
- Roof Asphalt shingles
- Exterior features Fenced, landscaped, no back lane, playground nearby, public swimming pool, public transportation, schools, shopping nearby
- # parking spaces 4
- Has garage (y/n) Yes
- Parking desc Double garage attached
- # full baths 3
- # half baths 1
- # total bathrooms 4.0
- # of above grade bedrooms 4
- Flooring Carpet, ceramic tile, hardwood
- Appliances Dishwasher-built-in, dryer, microwave hood fan, oven-microwave, stove-electric, washer, refrigerators-two
- Has fireplace (y/n) Yes
- Interior features Ensuite bathroom
- Community features Air conditioner, deck, exterior walls- 2"x6", fire pit, front porch, gazebo
- Area Edmonton
- Zoning description Zone 58
- Elementary school Kim hung school
- High school Jasper place school
- Middle school Kim hung school
- Lot desc Pie shaped
- Lot size (acres) 480.68
- Basement information Full, finished
- Building size 1593
- Mls® # E4448021
- Property sub type Duplex
- Status Active
- Virtual tour
- Master room 13.2m X 16.7m
- Bedroom 2 11.4m X 9.9m
- Other room 1 9m X 7m
- Bedroom 3 8.8m X 11.8m
- Other room 2 12.2m X 13.8m
- Bedroom 4 11.5m X 12.4m
- Kitchen room 12.3m X 19.9m
- Family room 12.2m X 13.8m
Level: Basement - Living room 12.6m X 14.9m
Level: Main
- Listing type identifier Idx

$-1,267
/ Month
