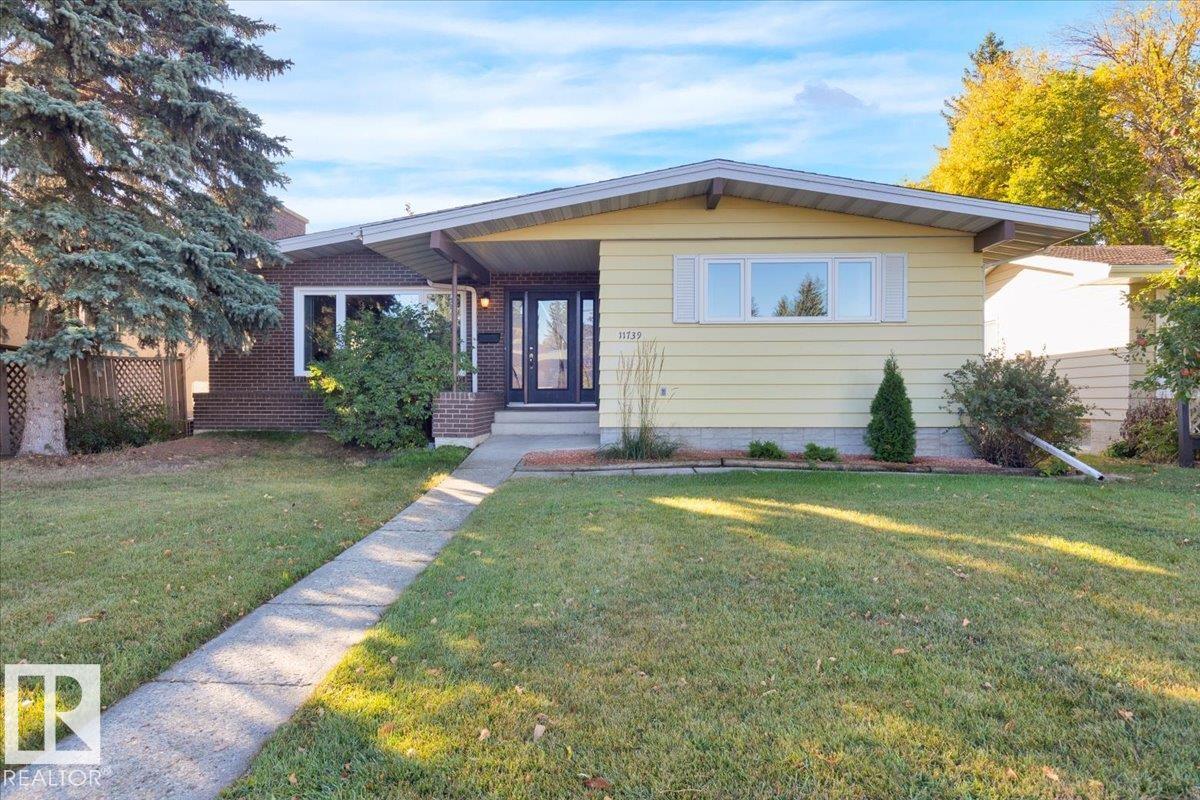This home is hot now!
There is over a 81% likelihood this home will go under contract in 15 days.

Fantastic 5 bedroom 2.5 bath home in desirable Greenfield could be yours. This 60's era home has many updates and is ready for you to call home. As you enter the beautiful front door you will be greeted by hardwood floors, a vaulted ceiling and wood burning fireplace. You will notice the updated vinyl windows and a brand new kitchen with granite counter tops, a beautiful honeycomb tile backsplash, and updated stainless steel appliances. The main floor boasts 3 bedrooms with a primary ensuite and full 4 piece bath. The finished basement has 2 sizeable bedrooms, bathroom and a large living area with fireplace. Updated furnace and large tiled laundry and storage area round out the basement. The south facing backyard has apple tree's and room to grow and entertain. Newer concrete poured for the rear driveway and double garage with epoxy finished floors. Close to great schools and easy access to all amenities. This is a great find in a great location. Come see today!

