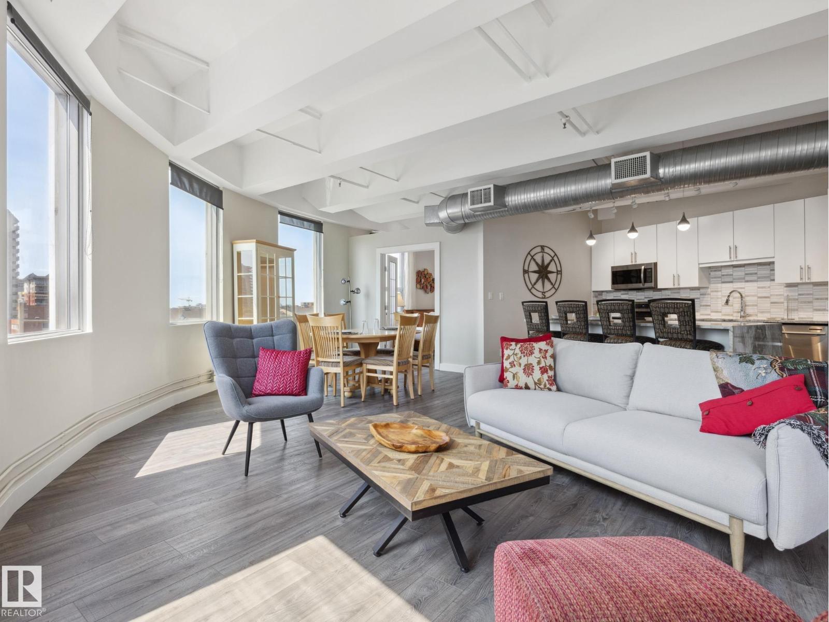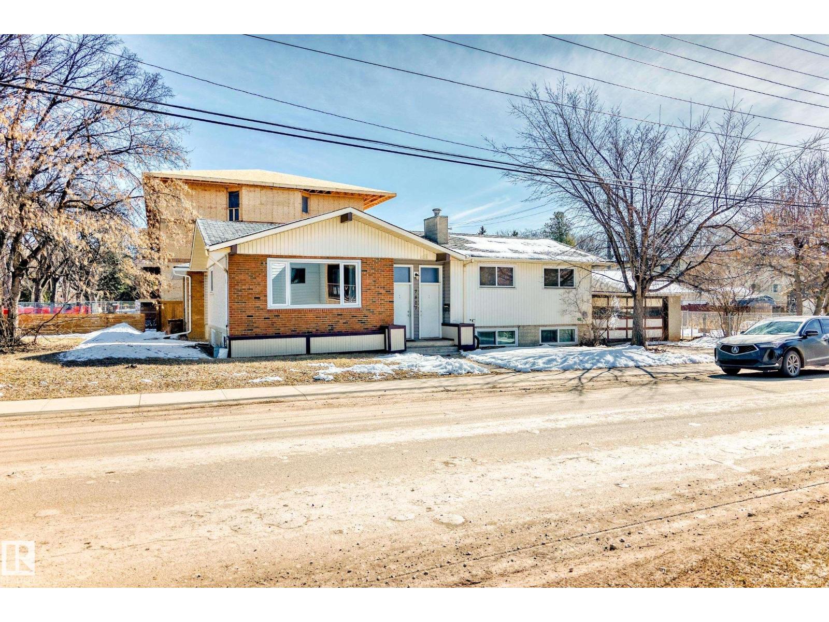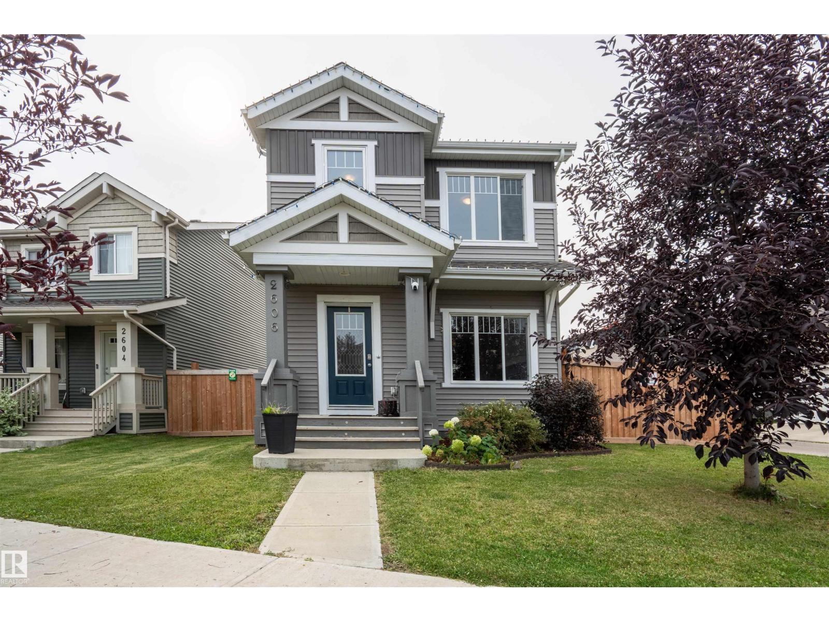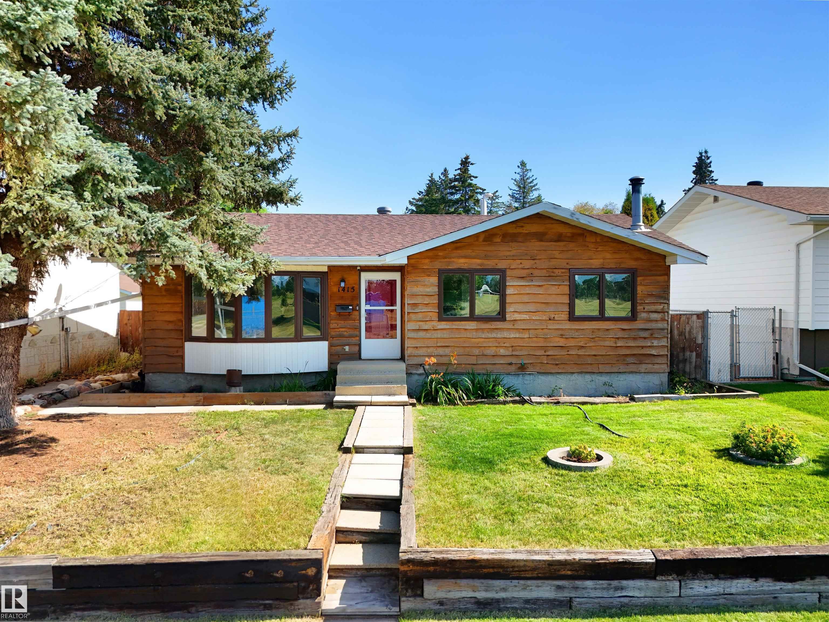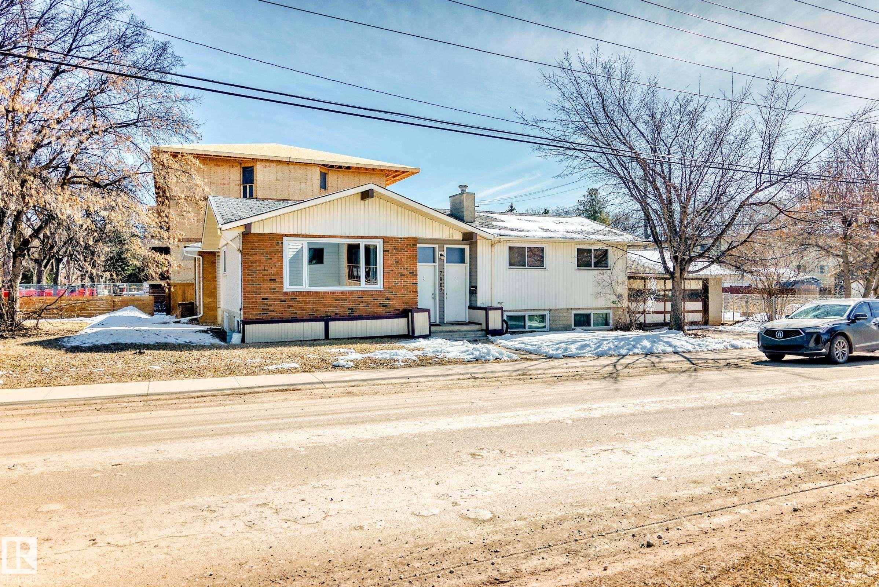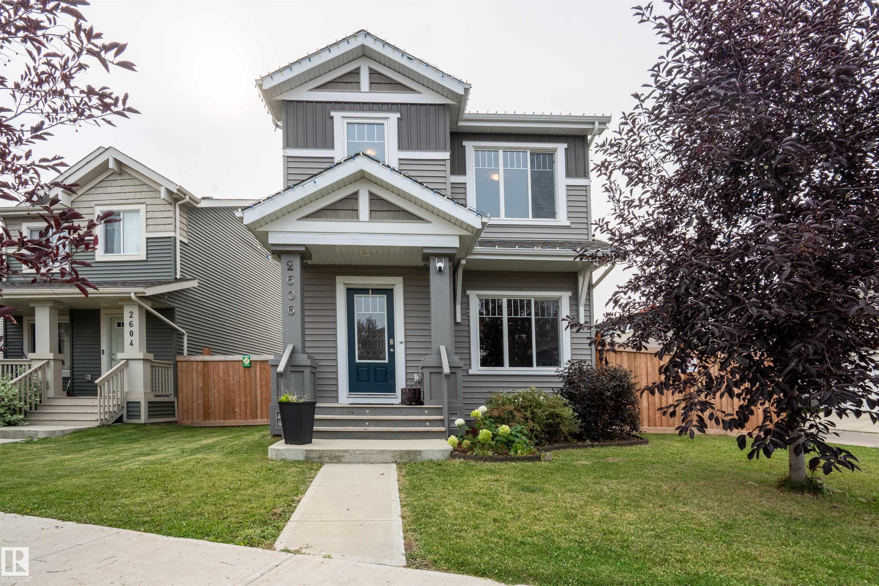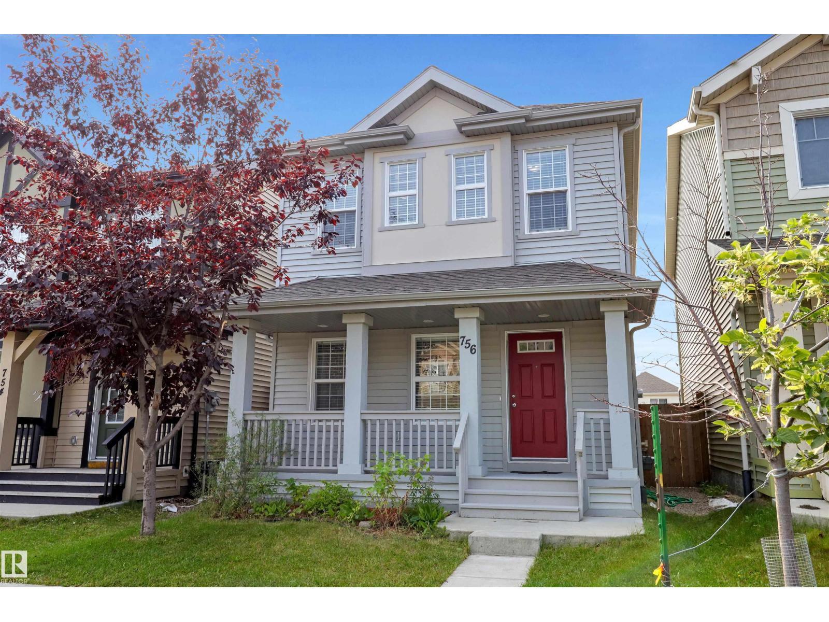- Houseful
- AB
- Edmonton
- Aspen Gardens
- 39 Av Nw Unit 12408
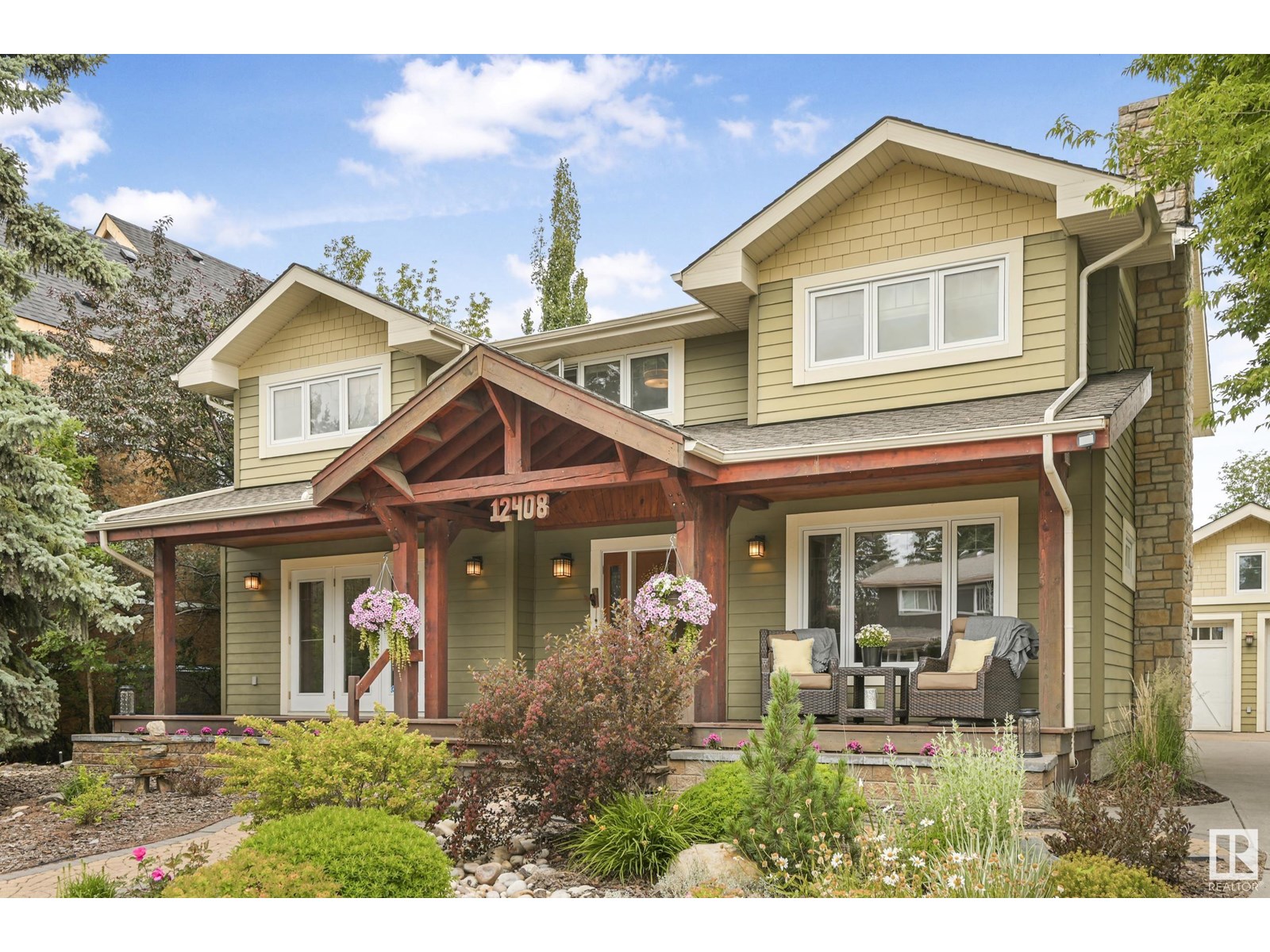
Highlights
Description
- Home value ($/Sqft)$509/Sqft
- Time on Houseful56 days
- Property typeSingle family
- Neighbourhood
- Median school Score
- Lot size10,503 Sqft
- Year built1967
- Mortgage payment
Stunning 4-Bed, 4-Bath Home on a 10,000+ sq ft lot in prestigious ASPEN GARDENS! This 2,751 SQFT gem welcomes you with a unique front porch reminiscent of a cozy cabin in the woods. Inside, enjoy $250K+ in renovations, including a bright open kitchen, huge mudroom, laundry room with ample storage, and beautifully updated bathrooms. The main floor offers heated tile, a family room perfect for movie nights, and a living room with a new fireplace. Upstairs features a spacious primary with luxurious ensuite, three additional bedrooms, and a 5-piece bath. An oversized heated triple garage includes bonus storage/workshop, while the basement offers a flex/workout room. Outdoors, relax in a private backyard oasis with lush landscaping, a large deck, and mature trees. Located less than 5 minutes’ walk to two top schools and a short drive to Snow Valley or the Derrick Club, with ravine trails and a neighbourhood café steps away, this home blends convenience, privacy, and lifestyle. (id:63267)
Home overview
- Heat type Forced air
- # total stories 2
- Fencing Fence
- # parking spaces 4
- Has garage (y/n) Yes
- # full baths 4
- # total bathrooms 4.0
- # of above grade bedrooms 4
- Subdivision Aspen gardens
- Directions 2019604
- Lot dimensions 975.78
- Lot size (acres) 0.24111195
- Building size 2751
- Listing # E4447346
- Property sub type Single family residence
- Status Active
- Recreational room Measurements not available
Level: Basement - Family room 5.86m X 3.79m
Level: Main - Dining room 4.22m X 2.91m
Level: Main - Living room 5.14m X 4.98m
Level: Main - Kitchen 4.22m X 4.07m
Level: Main - 3rd bedroom 5.4m X 3.39m
Level: Upper - 2nd bedroom 3.81m X 2.7m
Level: Upper - Primary bedroom 6.54m X 3.36m
Level: Upper - 4th bedroom 5.5m X 2.87m
Level: Upper
- Listing source url Https://www.realtor.ca/real-estate/28595791/12408-39-av-nw-edmonton-aspen-gardens
- Listing type identifier Idx

$-3,733
/ Month





