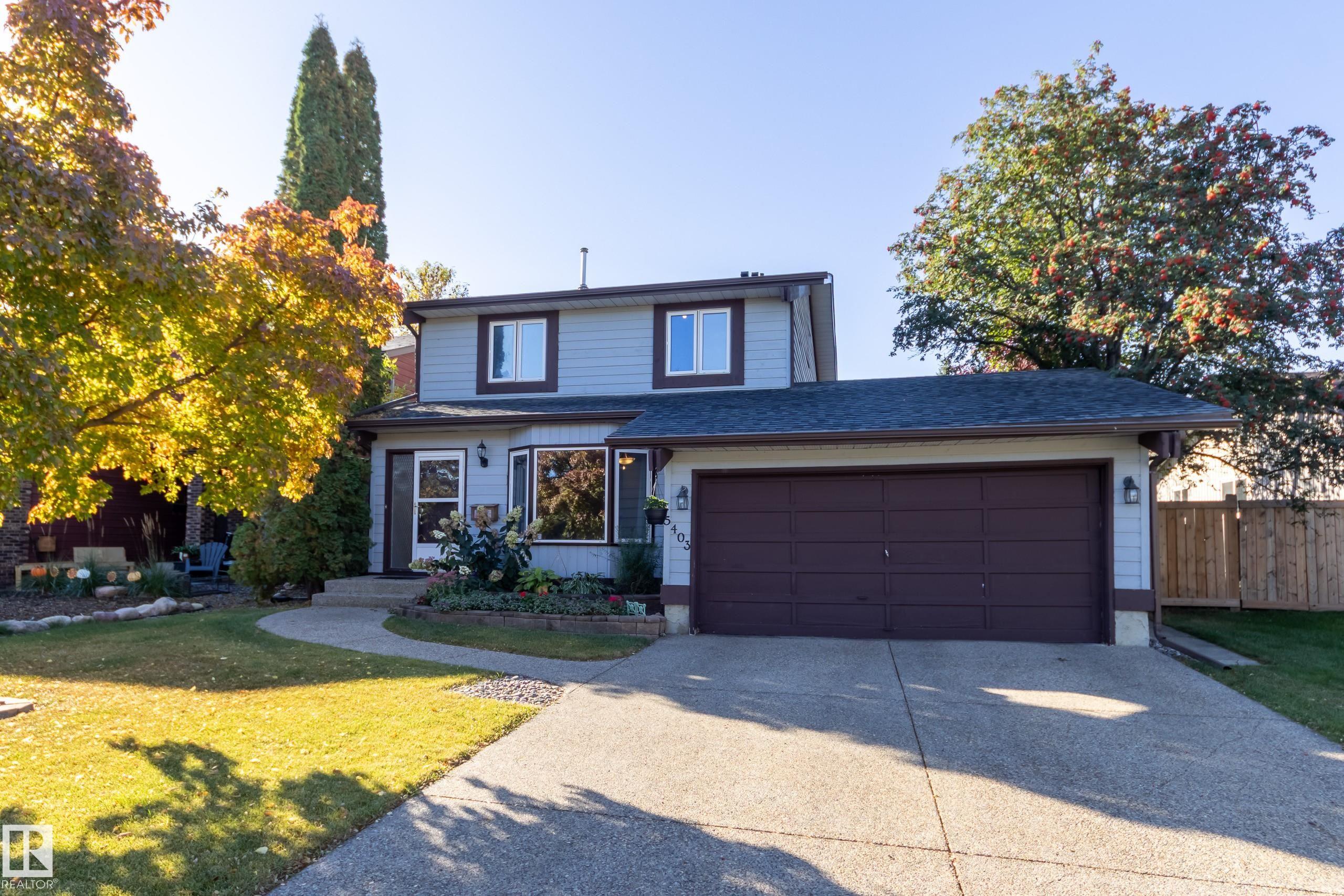This home is hot now!
There is over a 83% likelihood this home will go under contract in 15 days.

Large family? Welcome to this meticulously maintained FORMER SHOW HOME with tons of upgrades. Unique floorplan that features more than 2600 sq ft of living space, incl 4 bdrms, 3 1/2 baths, bonus room with soaring 14' ceiling, floor-to-ceiling windows (with electric blinds) & a beautiful modern horizontal fireplace. There are 4 fully developed, full-height levels. Renovated kitchen w stainless appliances, Corian counters, and a breakfast nook, all leading to the zero-maintenance composite deck w remote-controlled awning. Large dining room, front room & half bath on the main level, & upper level primary suite featuring walk through closets & full ensuite. Two more good-sized bdrms & bath on the upper floor & fully developed lower level with another full bath, family room, 4th bdrm, laundry/work space and excellent mechanicals. The huge, sunny yard has a beautiful perennial border & storage shed. Double attached garage, exposed aggregate driveway & walkway, new 50yr shingles, newer fence & more upgrades.

