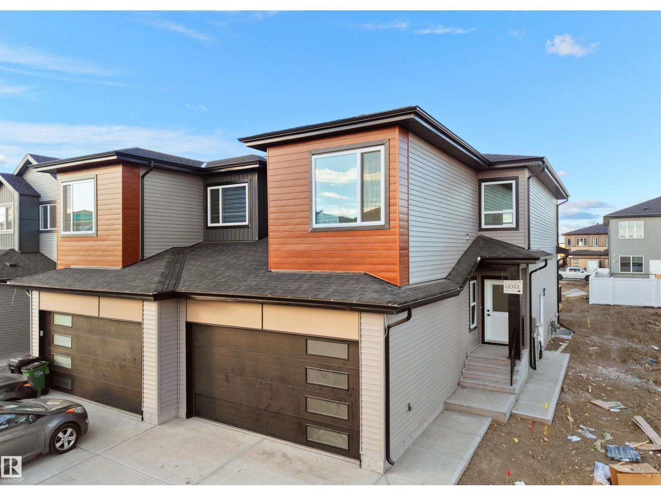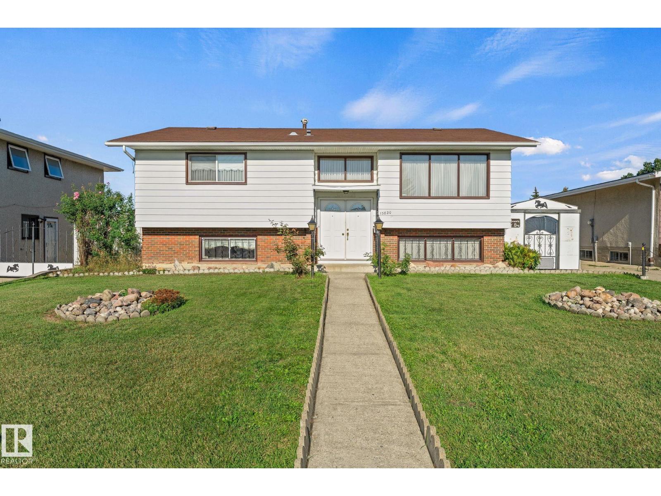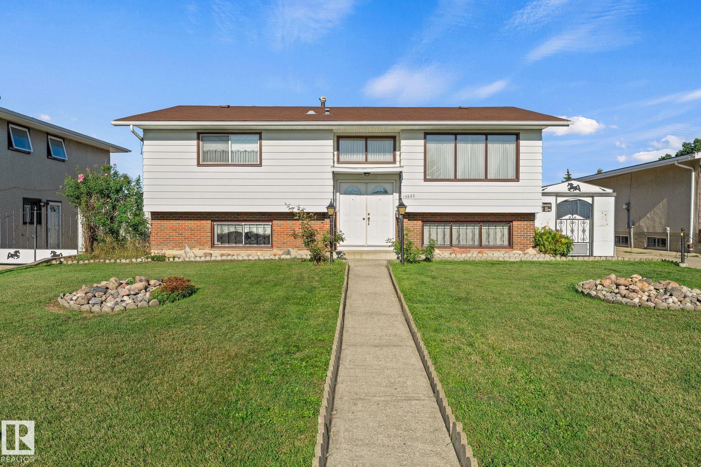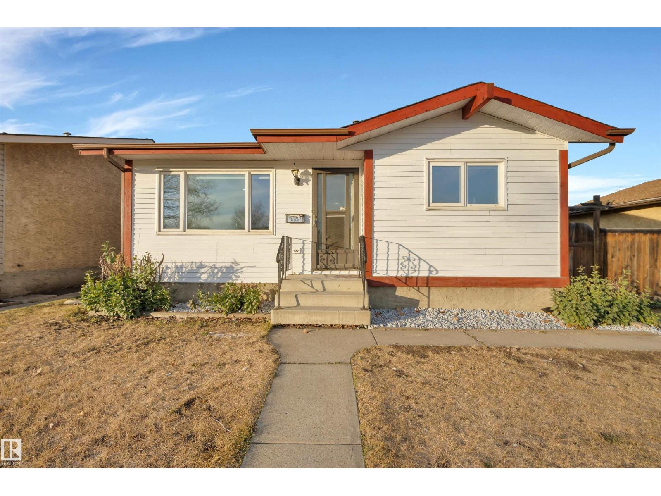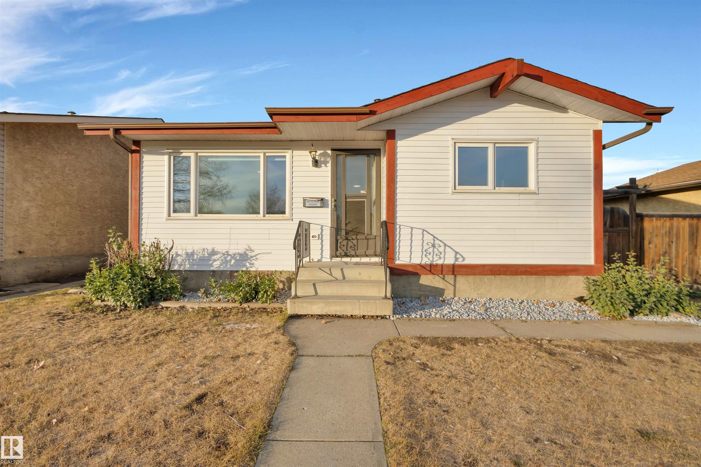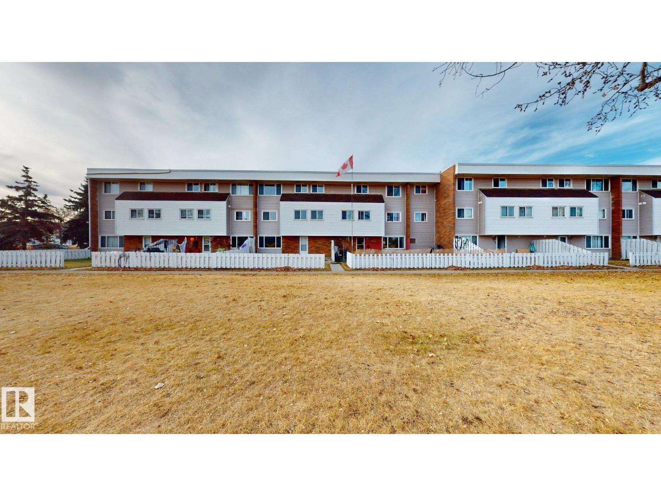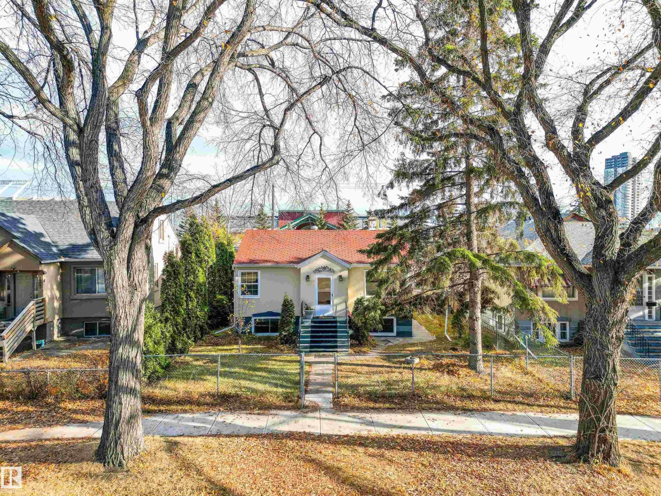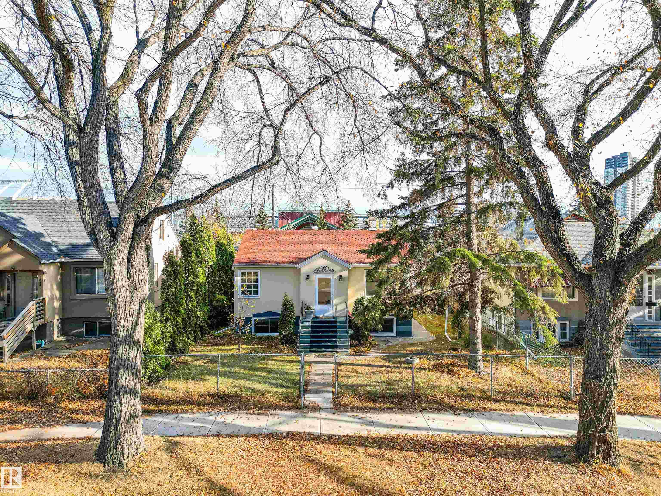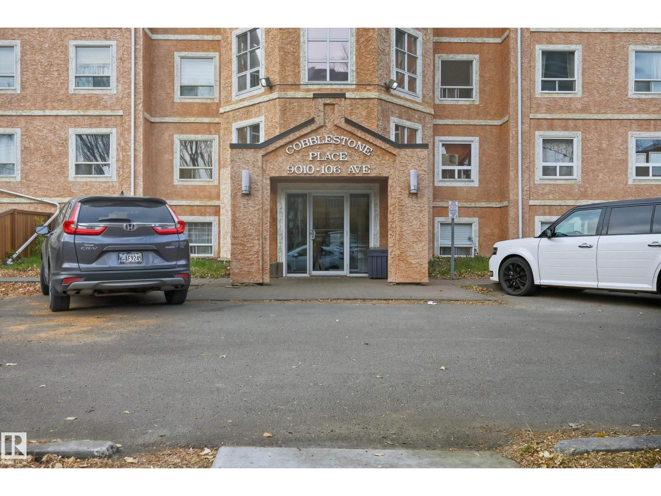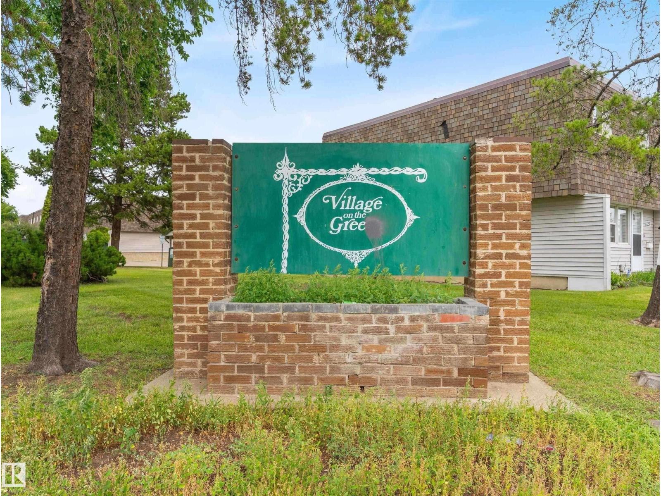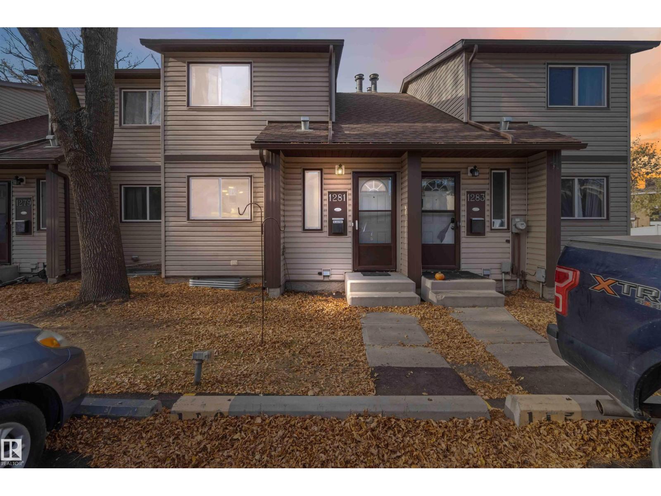- Houseful
- AB
- Edmonton
- Beacon Heights
- 39 St Nw Unit 12126
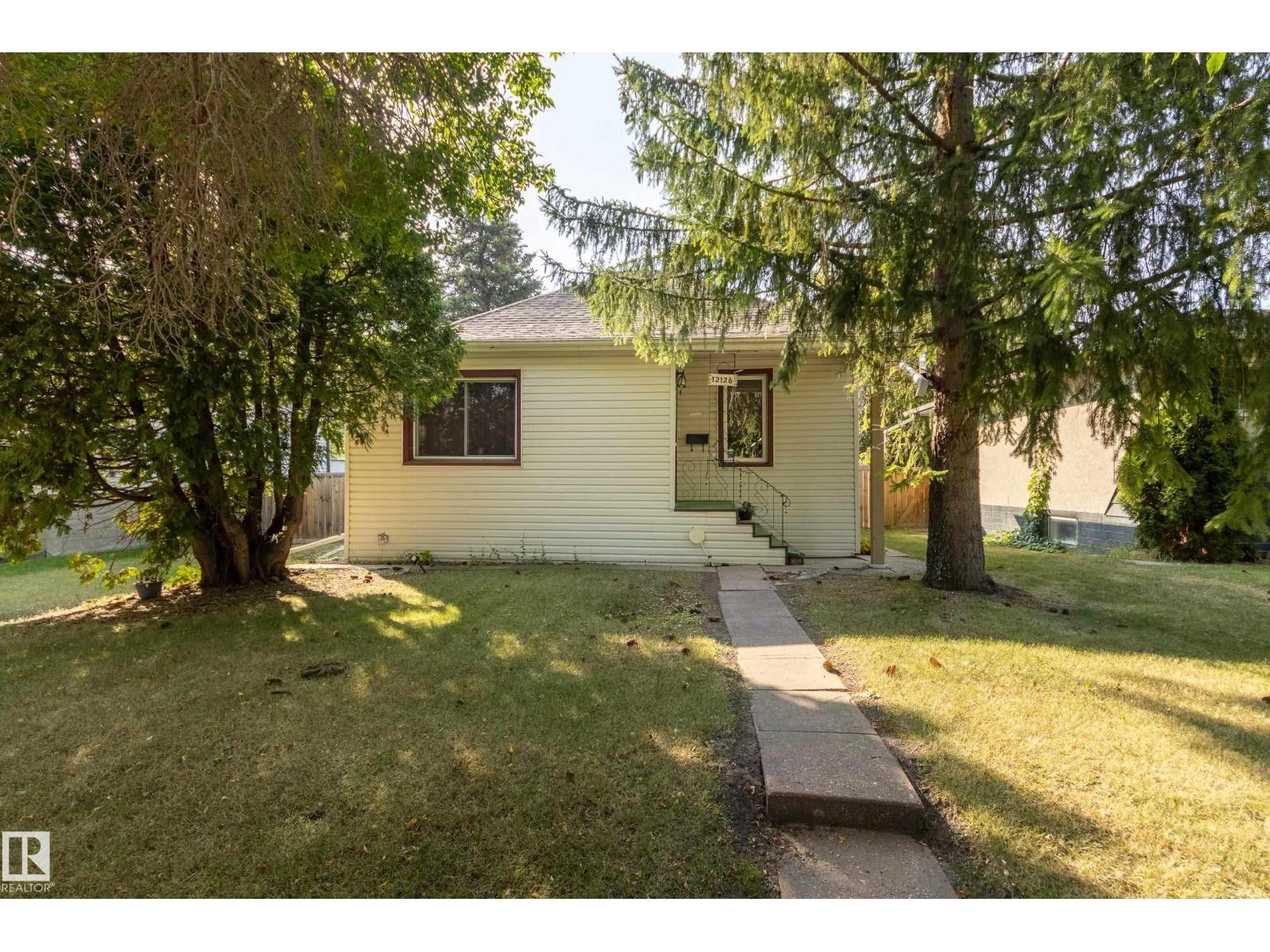
Highlights
Description
- Home value ($/Sqft)$309/Sqft
- Time on Houseful45 days
- Property typeSingle family
- StyleBungalow
- Neighbourhood
- Median school Score
- Lot size6,193 Sqft
- Year built1940
- Mortgage payment
Welcome to this well-loved bungalow that has been home to the same family for over 40 years. Nestled on a spacious lot in the quiet & established neighbourhood of Beacon Heights, this property offers a rare opportunity for first-time homebuyers, renovators, or developers alike. Thoughtful additions over the years have added extra size and functionality to the home, and more recent upgrades include the updated kitchen (2012), furnace (2017), hot water tank (2021), and newly renovated main bathroom (2025). The large yard is fully fenced and there is plenty of room along the side to store your RV. The 21' x 25' double detached garage is heated so you can keep your car warm and work on your renovation projects throughout the year! This is a great opportunity to own in a family-friendly neighbourhood! (id:63267)
Home overview
- Heat type Forced air
- # total stories 1
- Fencing Fence
- Has garage (y/n) Yes
- # full baths 2
- # total bathrooms 2.0
- # of above grade bedrooms 3
- Subdivision Beacon heights
- Lot dimensions 575.33
- Lot size (acres) 0.1421621
- Building size 972
- Listing # E4458103
- Property sub type Single family residence
- Status Active
- 3rd bedroom 3.28m X 2.99m
Level: Lower - Recreational room 3.2m X 4.03m
Level: Lower - Laundry 4.35m X 3.88m
Level: Lower - Storage 4.12m X 3.51m
Level: Lower - Dining room 4.83m X 3.15m
Level: Main - Primary bedroom 2.98m X 2.91m
Level: Main - Living room 4.56m X 4.97m
Level: Main - 2nd bedroom 2.97m X 2.88m
Level: Main - Kitchen 2.85m X 2.92m
Level: Main - Mudroom 4.05m X 2.27m
Level: Main
- Listing source url Https://www.realtor.ca/real-estate/28874788/12126-39-st-nw-edmonton-beacon-heights
- Listing type identifier Idx

$-800
/ Month

