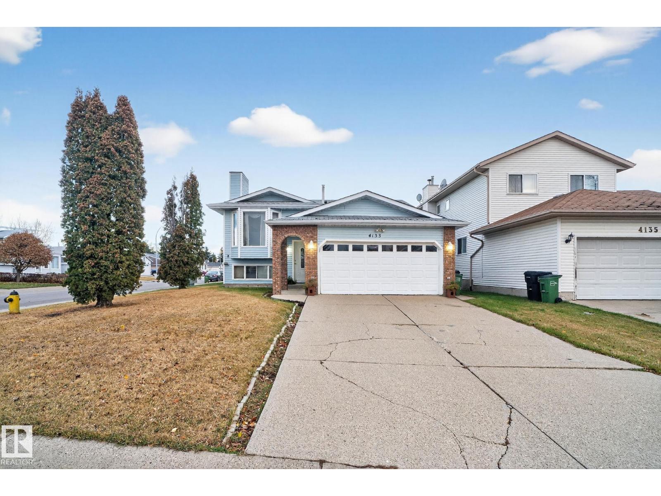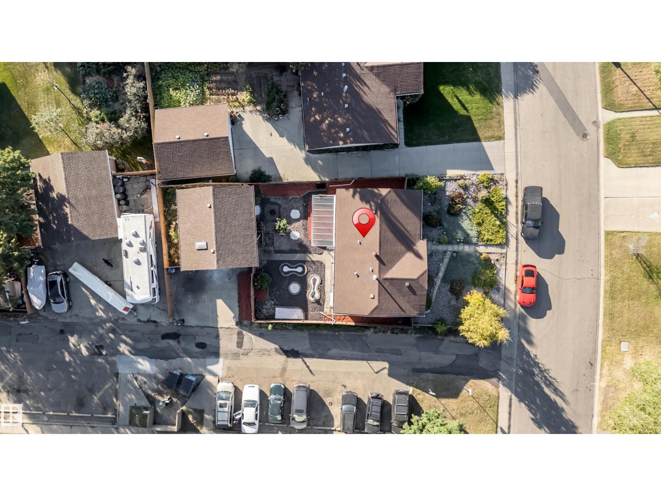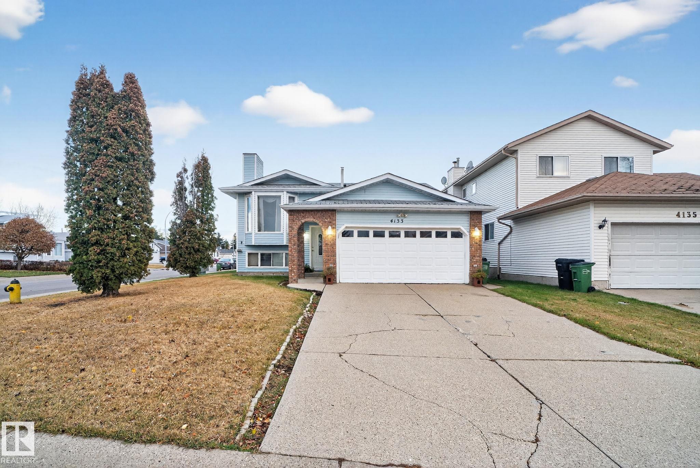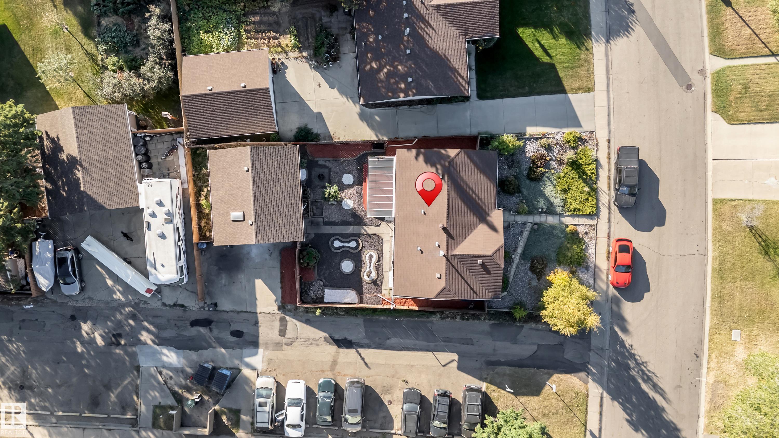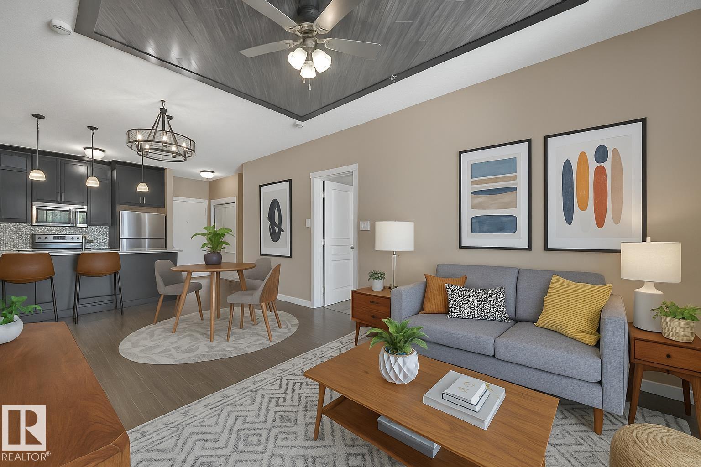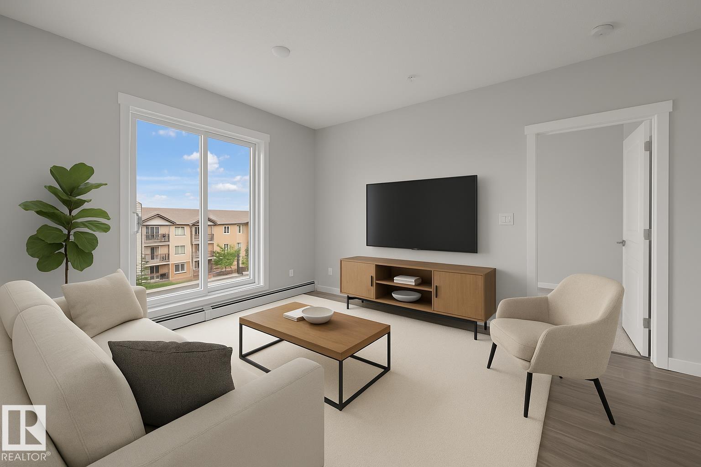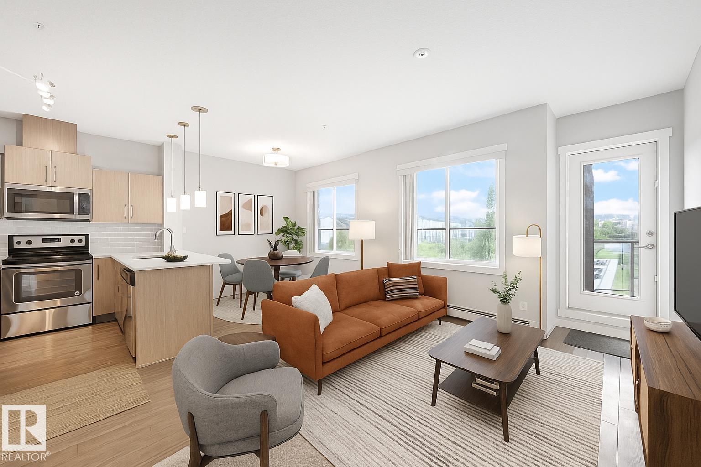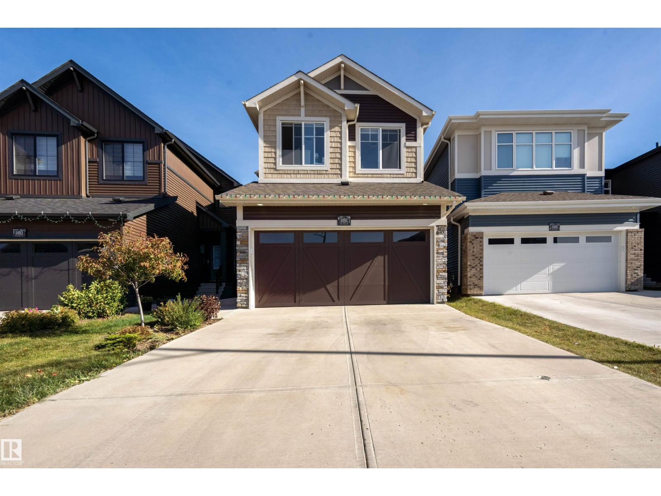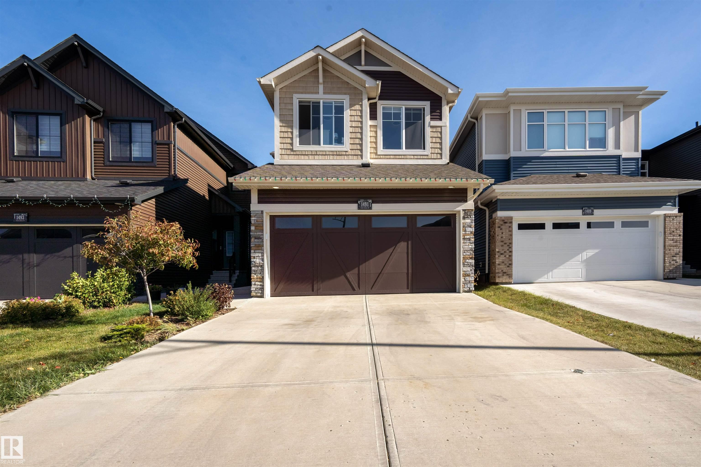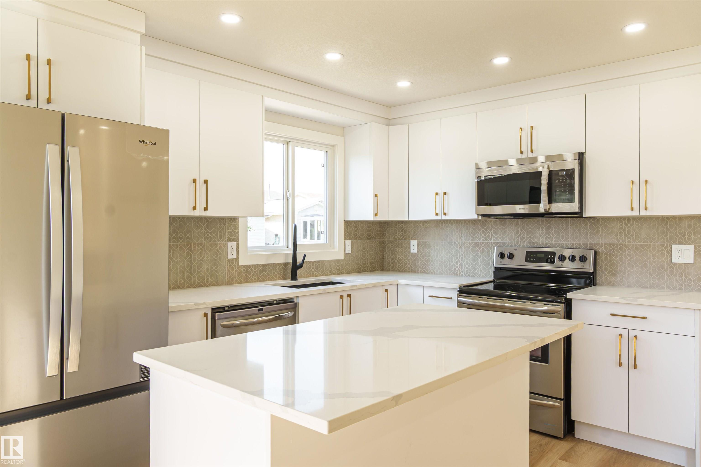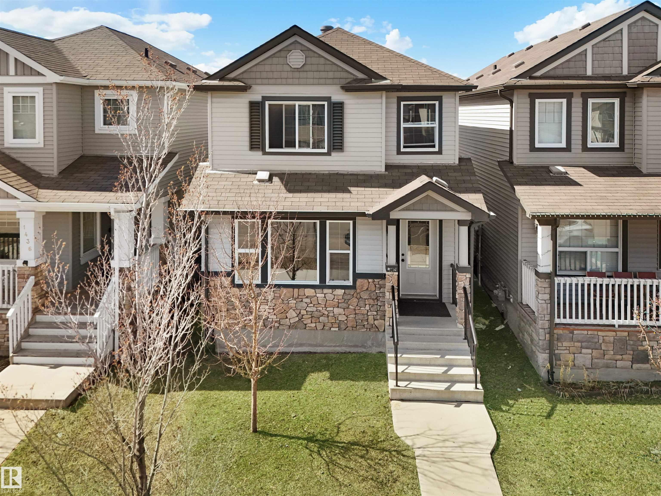- Houseful
- AB
- Edmonton
- Daly Grove
- 39 St Nw Unit 1704
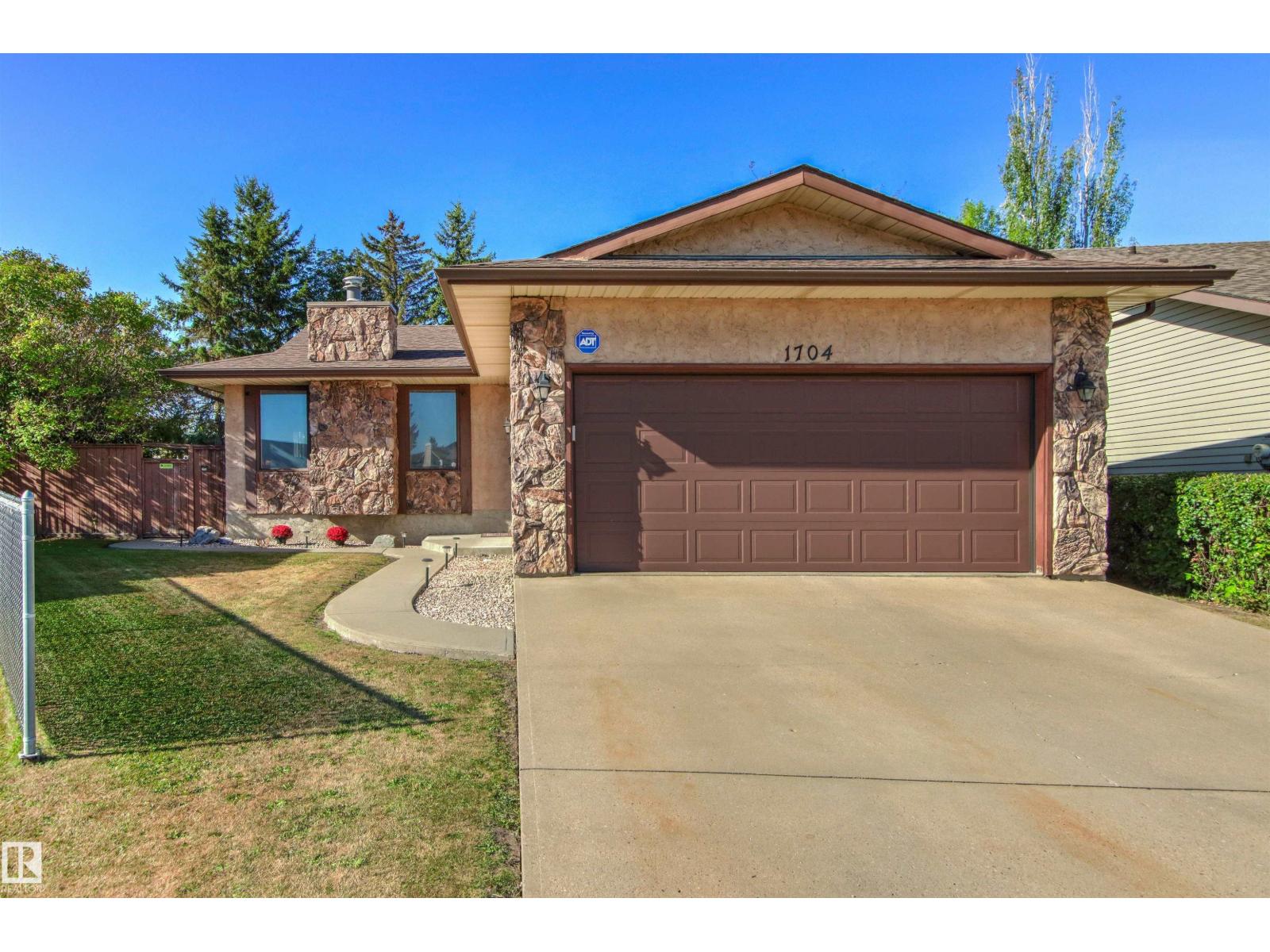
Highlights
Description
- Home value ($/Sqft)$392/Sqft
- Time on Houseful46 days
- Property typeSingle family
- StyleBungalow
- Neighbourhood
- Median school Score
- Lot size9,713 Sqft
- Year built1979
- Mortgage payment
Pride of ownership lives here! Welcome home to the family friendly community of Daly Grove, where this beautiful upgraded bungalow on a MASSIVE LOT is ready & waiting for you. Step inside to a ceramic tiled entry & make your way into the cozy living room w/wood burning fireplace, maple laminate flooring, loads of light + tons of configurations! Formal dining is a great size & fits 6 comfortably. Kitchen boasts upgraded maple cabinetry & lighting w/loads of counter space, pantry, white appliances, looks onto the back yard + breakfast nook made for 4. 3 great sized bedrooms up, including the master bedroom with his/hers closets. Basement is FULLY FINISHED & ready w/the personal touches for your HUGE FAMILY room/flex space + LOADS of storage available throughout! Double attached garage, RV PARKING, new front door, blackout blinds, newer shingles (2019), new furnace (2024), newer H2O tank (2020), and more.. HUGE PIE LOT (sanctuary) is the cherry on top w/fire pit area, tree house, privacy. A true MUST see! (id:63267)
Home overview
- Cooling Central air conditioning
- Heat type Forced air
- # total stories 1
- Fencing Fence
- # parking spaces 6
- Has garage (y/n) Yes
- # full baths 1
- # total bathrooms 1.0
- # of above grade bedrooms 4
- Subdivision Daly grove
- Lot dimensions 902.36
- Lot size (acres) 0.2229701
- Building size 1153
- Listing # E4458289
- Property sub type Single family residence
- Status Active
- Family room 6.88m X 4.48m
Level: Basement - Storage 2.06m X 1.35m
Level: Basement - 4th bedroom 3.91m X 4.41m
Level: Basement - Utility 6.5m X 3.94m
Level: Basement - Office 2.21m X 1.31m
Level: Basement - Living room 5.34m X 5.94m
Level: Main - 2nd bedroom 2.7m X 3.28m
Level: Main - Primary bedroom 3.02m X 4.35m
Level: Main - 3rd bedroom 2.75m X 3.42m
Level: Main - Kitchen 2.88m X 4.29m
Level: Main - Dining room 1.71m X 2.06m
Level: Main
- Listing source url Https://www.realtor.ca/real-estate/28880182/1704-39-st-nw-edmonton-daly-grove
- Listing type identifier Idx

$-1,205
/ Month

