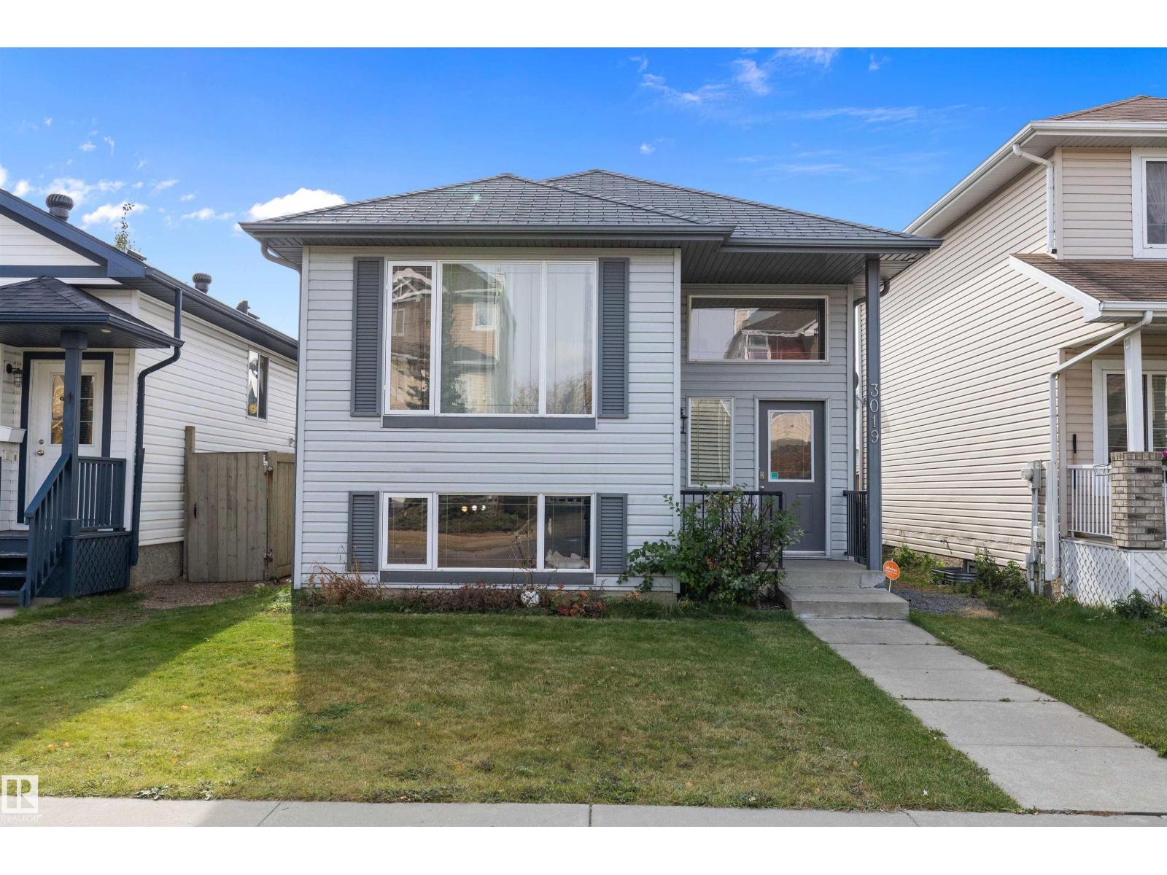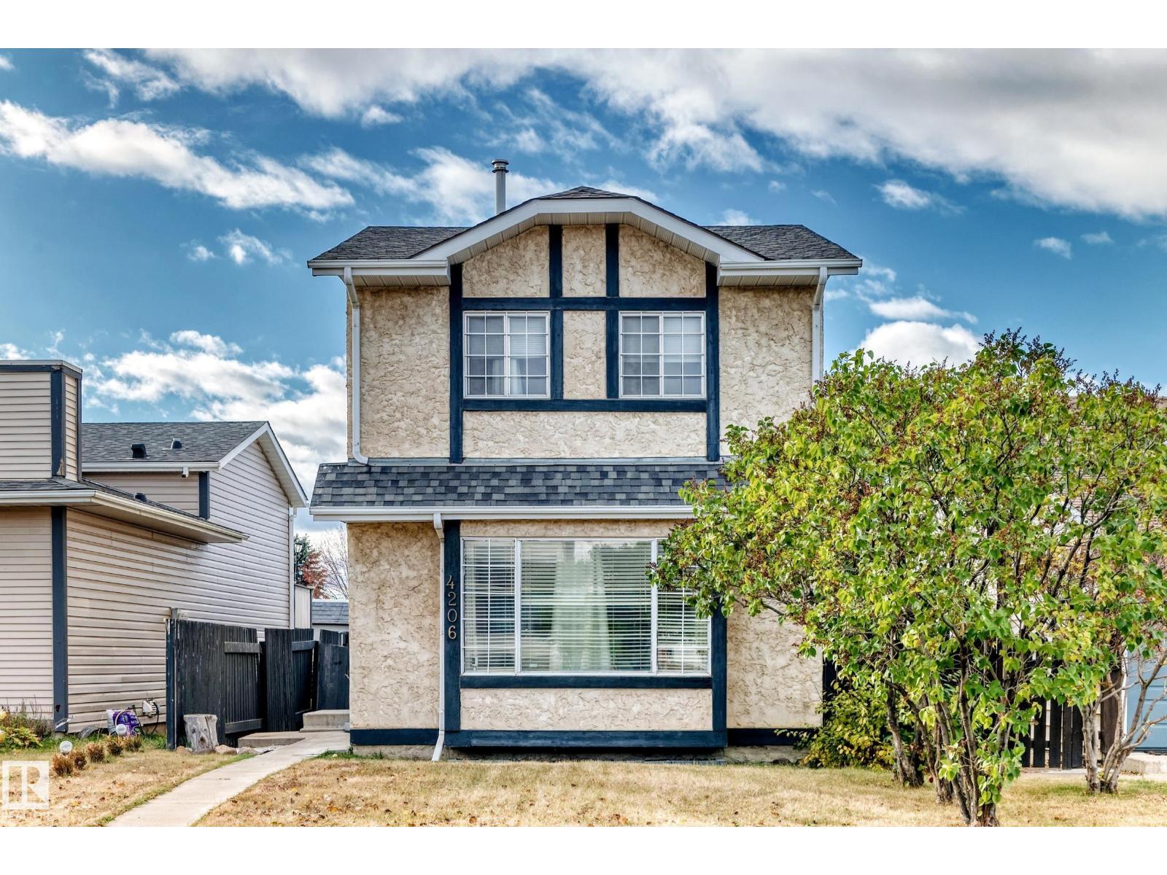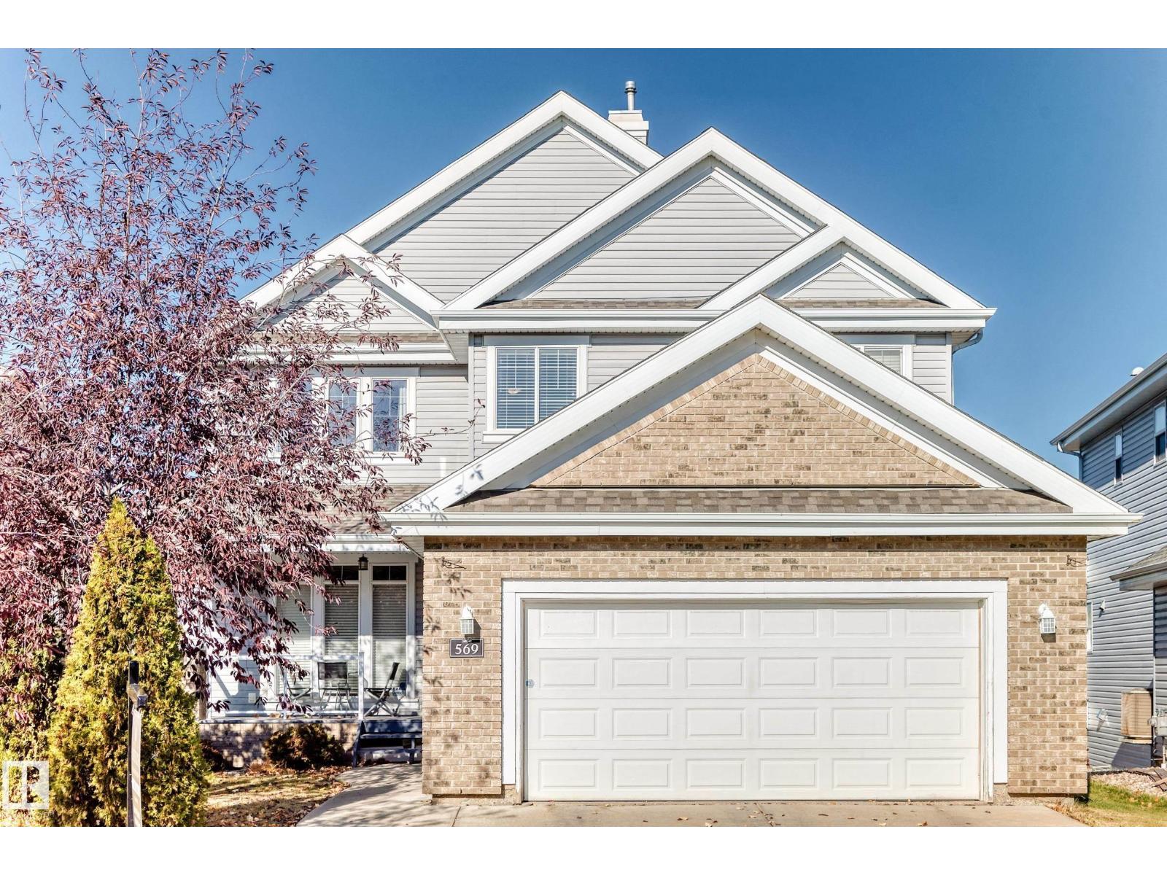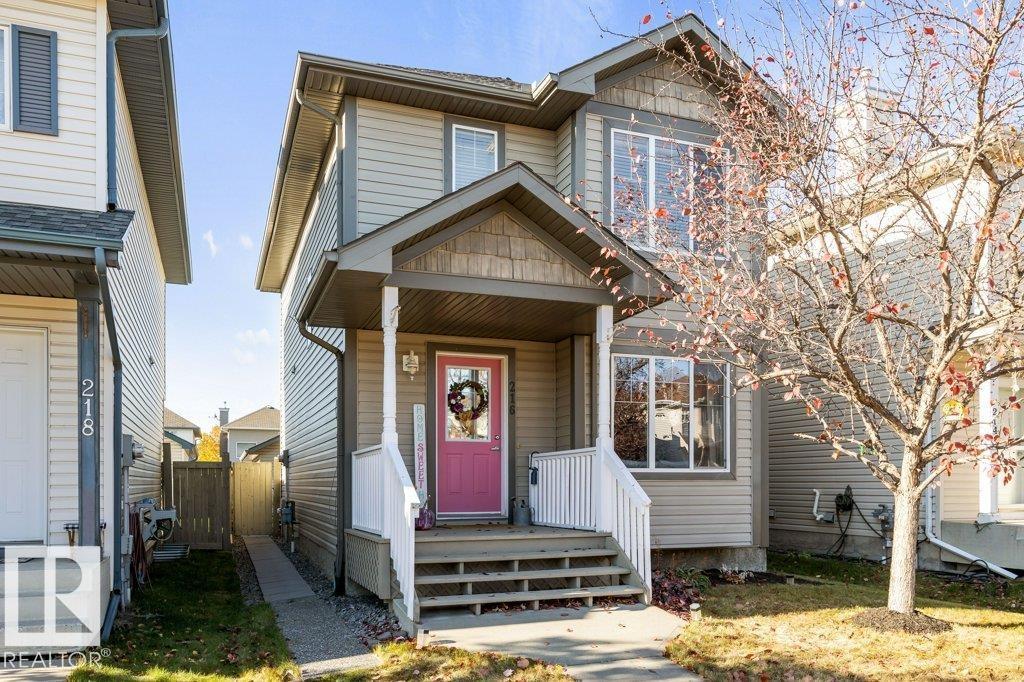- Houseful
- AB
- Edmonton
- Charlesworth
- 39 St Sw Unit 439
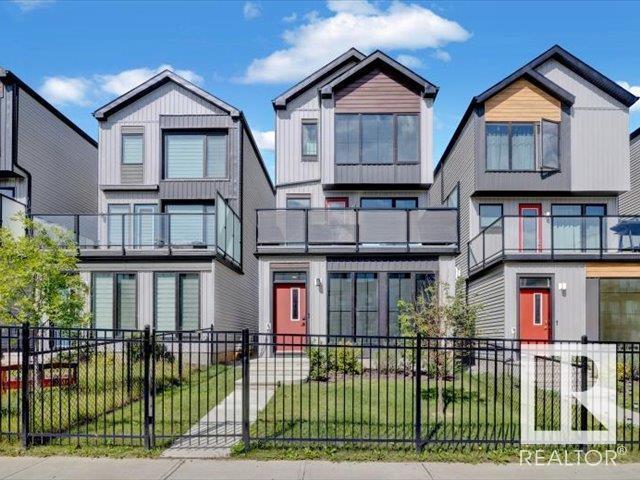
Highlights
Description
- Home value ($/Sqft)$244/Sqft
- Time on Houseful81 days
- Property typeSingle family
- Neighbourhood
- Median school Score
- Lot size2,145 Sqft
- Year built2021
- Mortgage payment
Experience luxury living in this modern 3-storey home by award-winning CANTIRO Homes – 2025’s Builder of the Year! Located in The Hills at Charlesworth, this 3-bedroom, 2.5-bathroom home offers over 2,000 sq.ft of beautifully upgraded space with air conditioning and an oversized double garage. The main floor features 9’ ceilings, floor-to-ceiling windows, and a stunning two-tone kitchen with quartz countertops, soft-close cabinets, and premium appliances. The spacious living/dining area flows to a massive outdoor lounge – ideal for entertaining. Upstairs, enjoy a king-sized primary suite with walk-in closet and ensuite, plus 2 bedrooms, full bathroom, a central bonus room, and convenient laundry. The ground level includes a large flex/family room, private fenced yard, and easy access entry. Surrounded by trails, playgrounds, and shops – this stylish, low-maintenance home is the perfect upgrade for professionals or families! (id:63267)
Home overview
- Cooling Central air conditioning
- Heat type Forced air
- # total stories 3
- Fencing Fence
- Has garage (y/n) Yes
- # full baths 2
- # half baths 1
- # total bathrooms 3.0
- # of above grade bedrooms 3
- Community features Public swimming pool
- Subdivision Charlesworth
- Lot dimensions 199.25
- Lot size (acres) 0.049234
- Building size 2045
- Listing # E4450667
- Property sub type Single family residence
- Status Active
- Den 3.99m X 3.9m
Level: Lower - Dining room 4.6m X 3.93m
Level: Main - Living room 4.02m X 4.91m
Level: Main - Kitchen 3.68m X 4.57m
Level: Main - 3rd bedroom 3.41m X 2.16m
Level: Upper - Bonus room 2.4m X 3.96m
Level: Upper - Primary bedroom 3.29m X 3.47m
Level: Upper - 2nd bedroom 4.08m X 2.65m
Level: Upper
- Listing source url Https://www.realtor.ca/real-estate/28677340/439-39-st-sw-edmonton-charlesworth
- Listing type identifier Idx

$-1,333
/ Month







