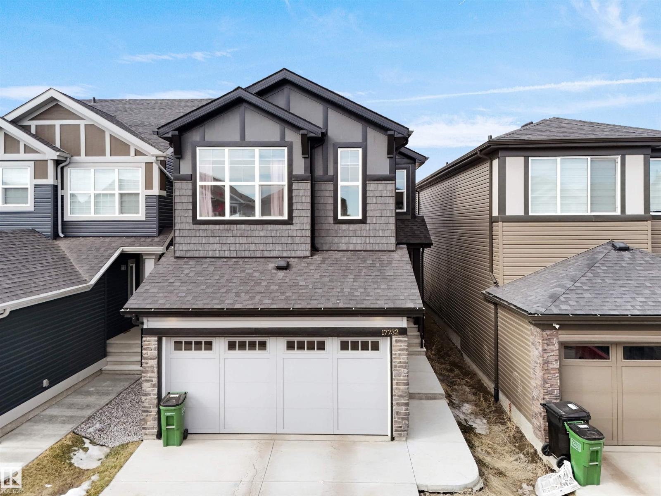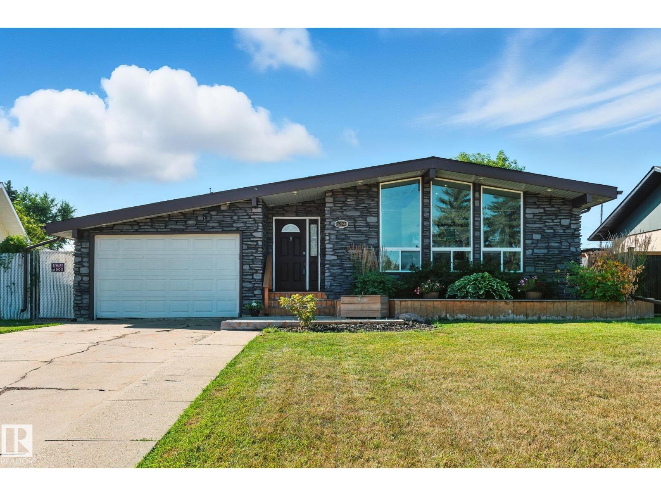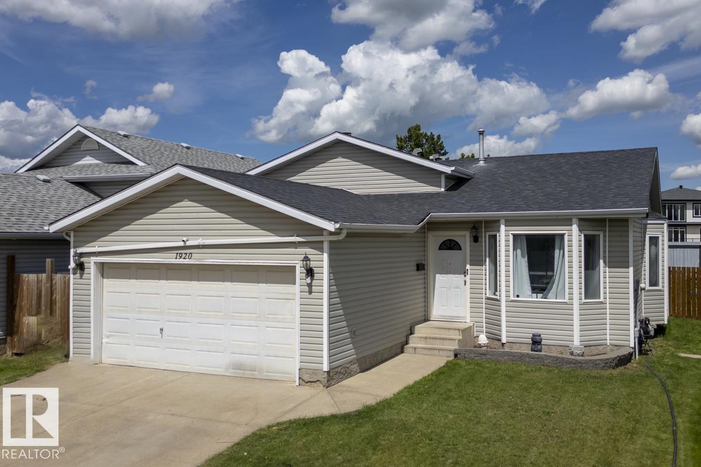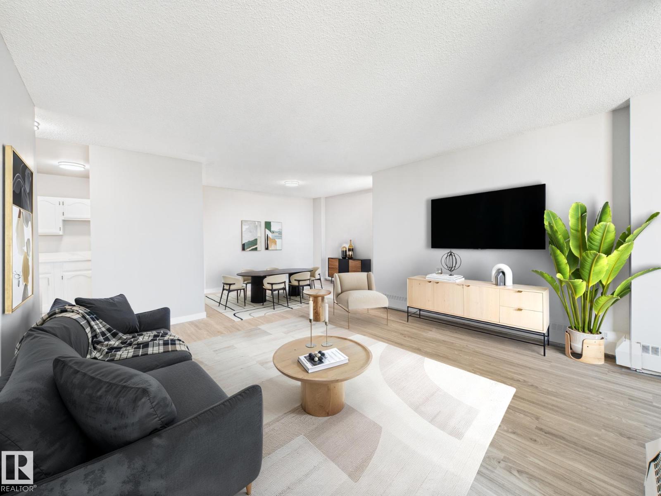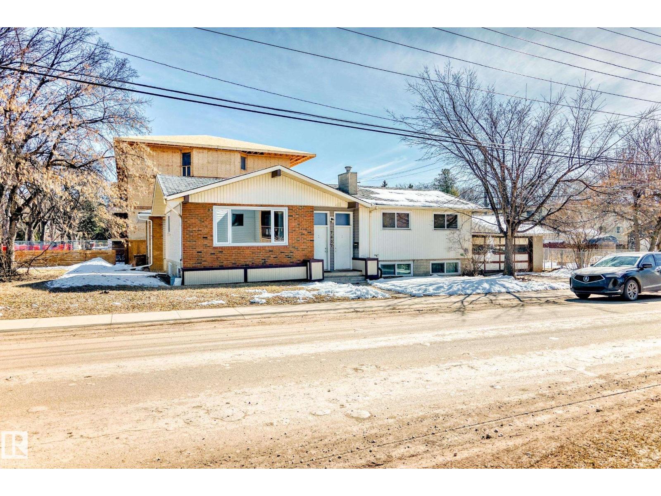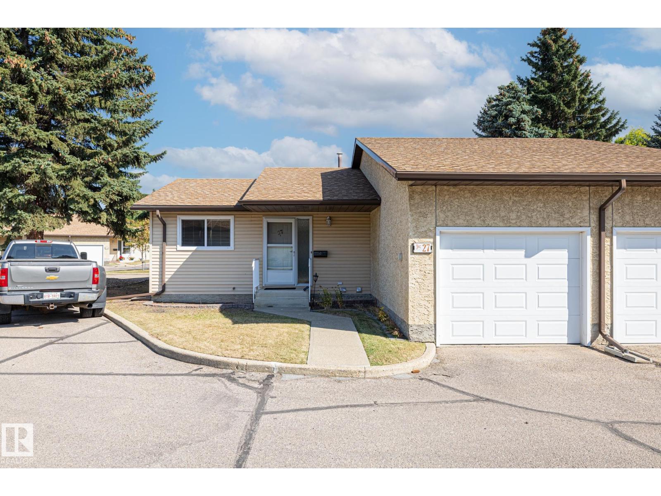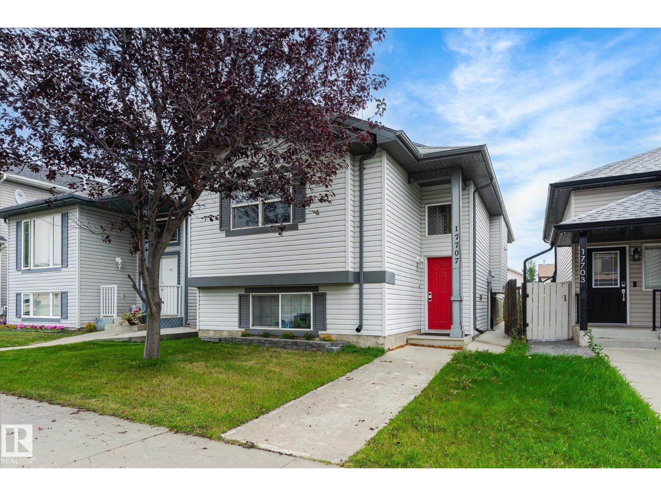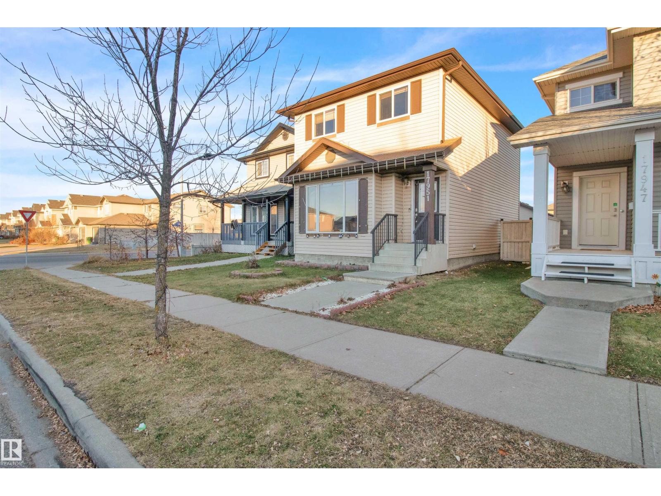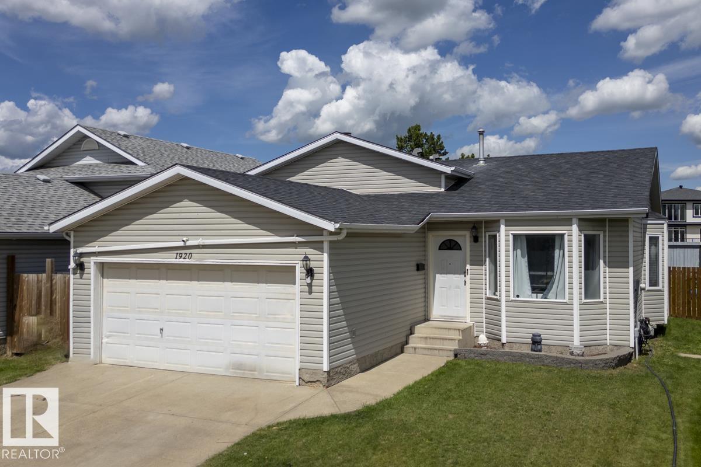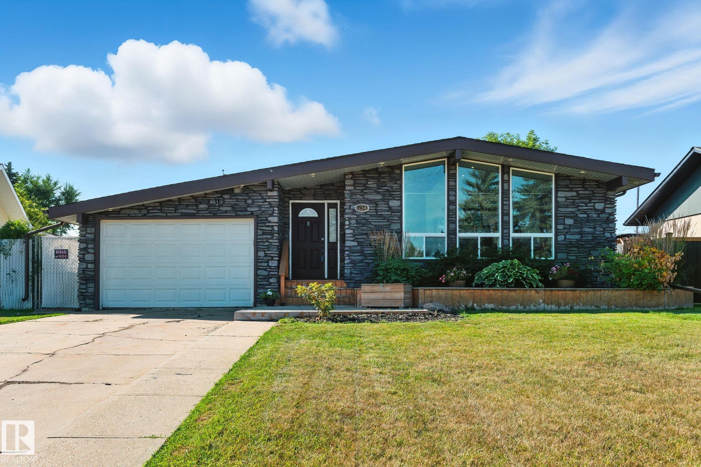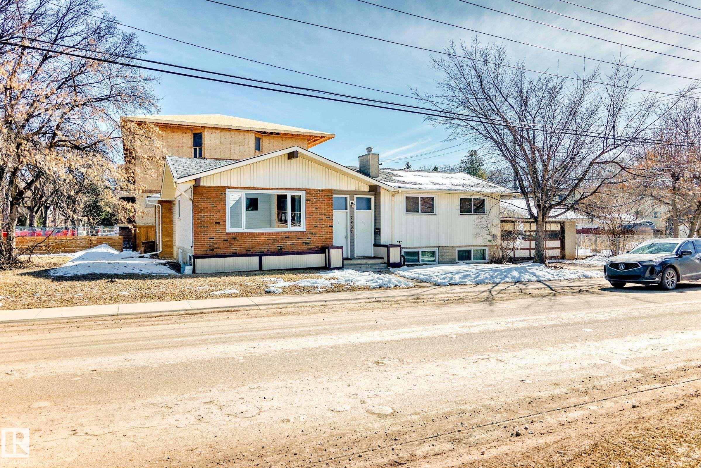- Houseful
- AB
- Edmonton
- Hollick-Kenyon
- 394 Hollickkenyon Rd NW
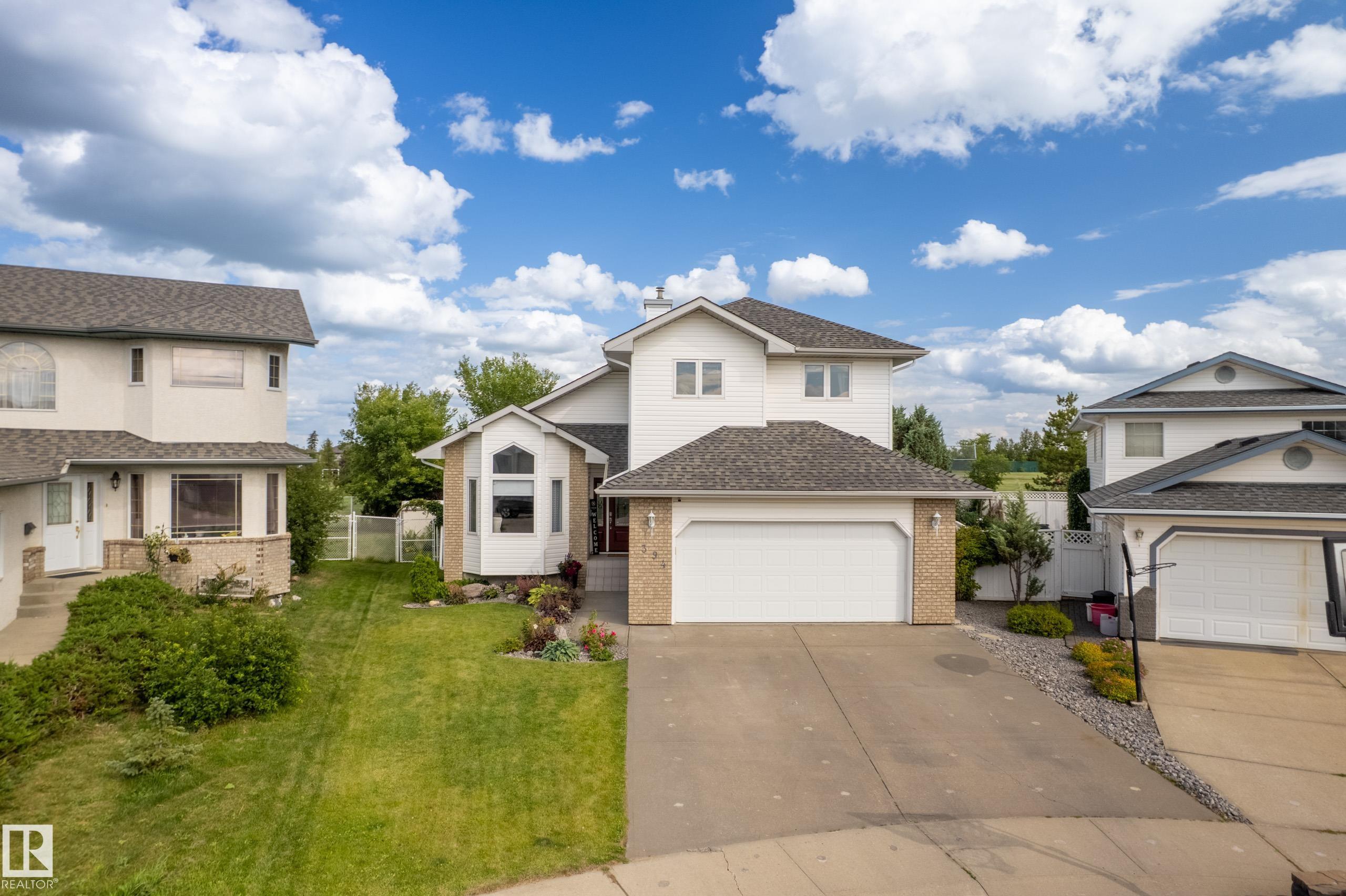
Highlights
Description
- Home value ($/Sqft)$292/Sqft
- Time on Houseful28 days
- Property typeResidential
- Style2 storey
- Neighbourhood
- Median school Score
- Year built1994
- Mortgage payment
BACKING GREENSPACE, K-9 school Dr. Donald Massey Elem, playground, soccer field, and ball diamonds. 4 bedroom PLUS office. 1,846 sq ft above grade + 683 sq ft basement = 2,529 sq ft Newer roof. Updated 3+1 bed home. Renovated kitchens and baths. Vaulted ceilings, newer kitchen cabinets, quartz countertops, island w/bar seating, 2 dining areas, family room w/fireplace. Mirrored doors, soft corners, silent floors. Newer light fixtures, newer hot water tank, upgraded exterior doors. Dedicated laundry room on main. Garden doors to professionally landscaped backyard: mature trees, perennials, patio, pergola, shed. Spacious primary w/walk-in closet & updated ensuite. 2 more bedrooms up: both with oversized closets. Top floor has additional full bath w/jet tub. Fully finished basement is 682 sq ft: 1 bedroom PLUS office, rec room & roughed-in plumbing for future bathroom. Taxes $4,868.14 in 2024. Lot size 604.59 sq m. Seller will have carpets professionally cleaned prior to possession. Large 21'3" x 21'4" garage
Home overview
- Heat type Forced air-1, natural gas
- Foundation Concrete perimeter
- Roof Asphalt shingles
- Exterior features Backs onto park/trees, fenced, landscaped, no back lane, playground nearby, public transportation, schools, shopping nearby
- # parking spaces 4
- Has garage (y/n) Yes
- Parking desc Double garage attached, insulated
- # full baths 2
- # half baths 1
- # total bathrooms 3.0
- # of above grade bedrooms 4
- Flooring Carpet, hardwood, non-ceramic tile
- Appliances Dishwasher-built-in, dryer, garage control, garage opener, hood fan, refrigerator, storage shed, stove-electric, washer, window coverings
- Has fireplace (y/n) Yes
- Interior features Ensuite bathroom
- Community features Patio
- Area Edmonton
- Zoning description Zone 03
- Elementary school Dr d massey, st dominic
- High school Me lazerte, arch o'leary
- Middle school Dr d massey, jj bowlen
- Lot desc Irregular
- Basement information Full, finished
- Building size 1846
- Mls® # E4451828
- Property sub type Single family residence
- Status Active
- Virtual tour
- Master room 12.7m X 12.1m
- Bedroom 2 8.9m X 13.4m
- Other room 2 8m X 6.2m
- Bedroom 3 10.1m X 12.2m
- Other room 5 20.3m X 10.2m
- Kitchen room 10.2m X 11.2m
- Other room 6 9.2m X 16.1m
- Other room 1 11.2m X 14.8m
- Other room 3 20.3m X 22.6m
- Bedroom 4 6.9m X 10.8m
- Family room 19m X 12m
Level: Main - Dining room 14.1m X 9.4m
Level: Main - Living room 11m X 13.8m
Level: Main
- Listing type identifier Idx

$-1,440
/ Month

