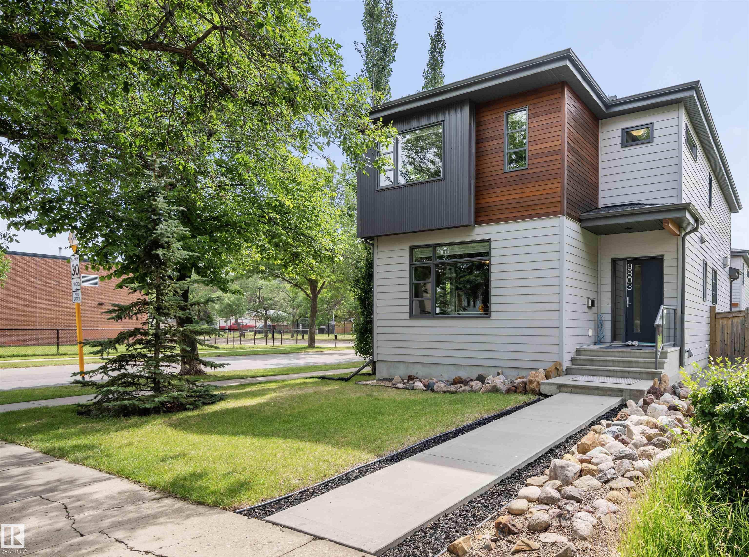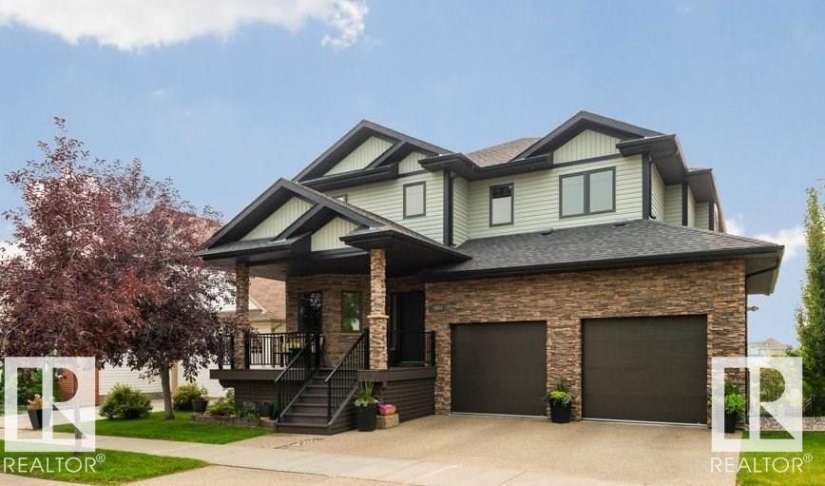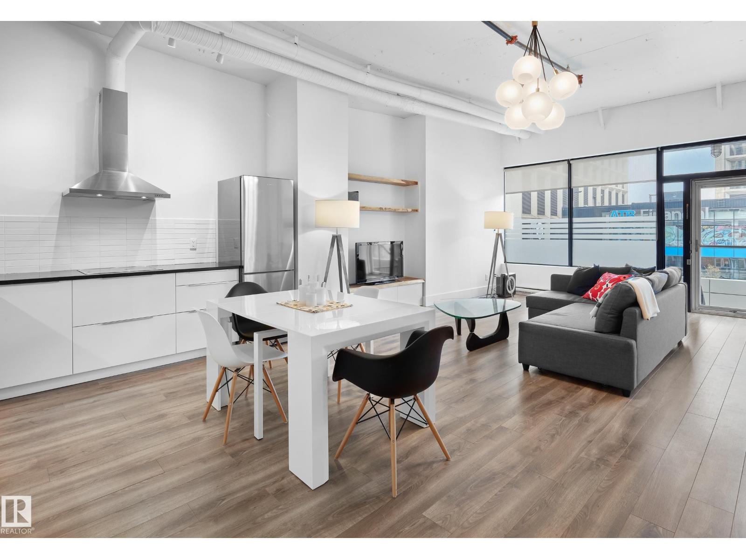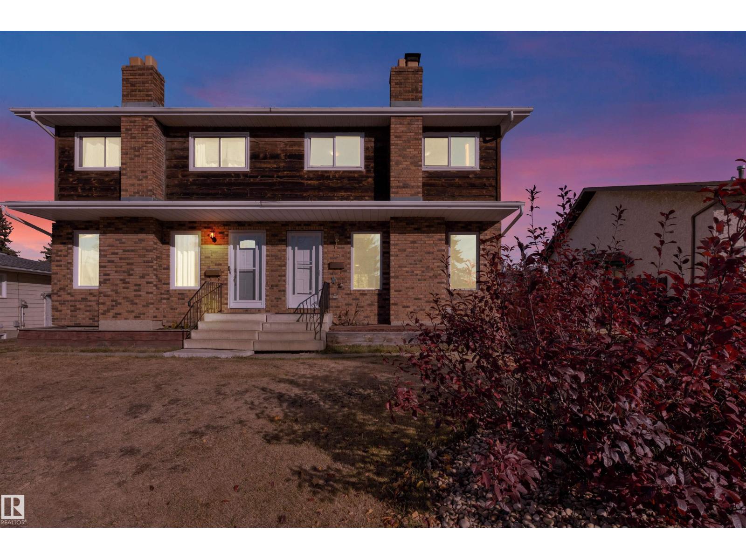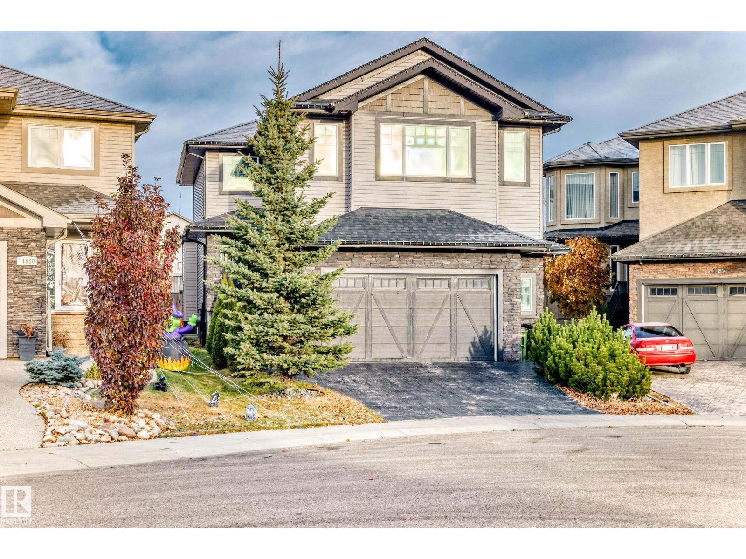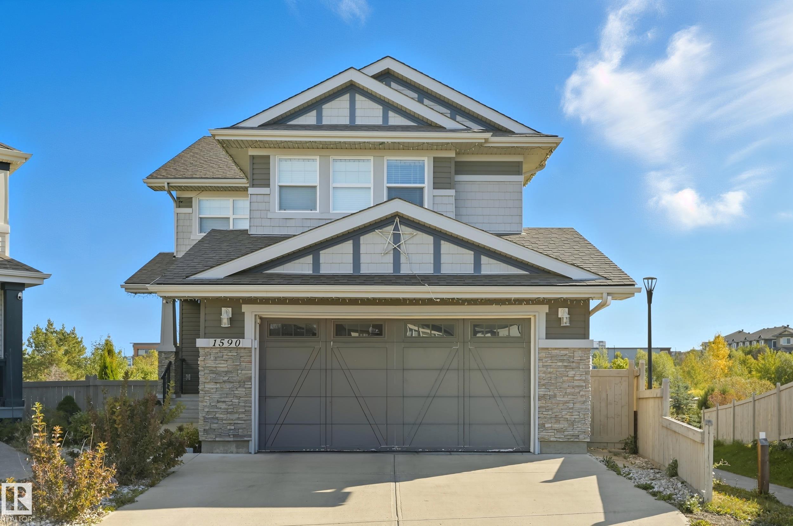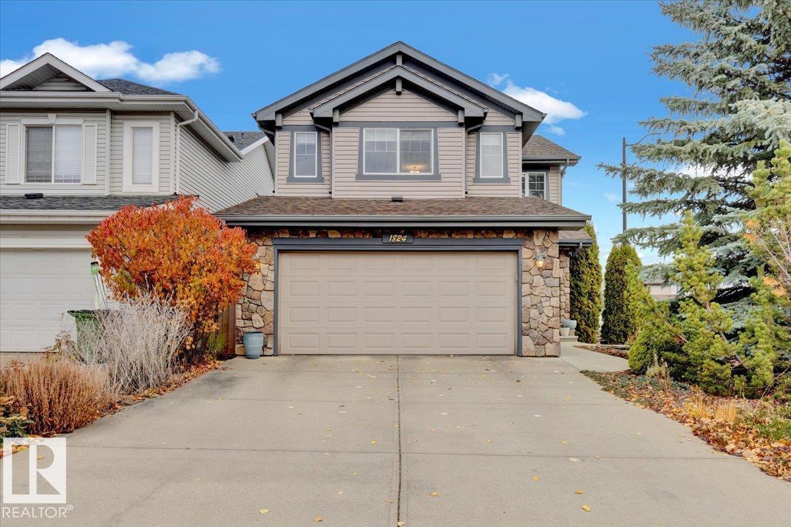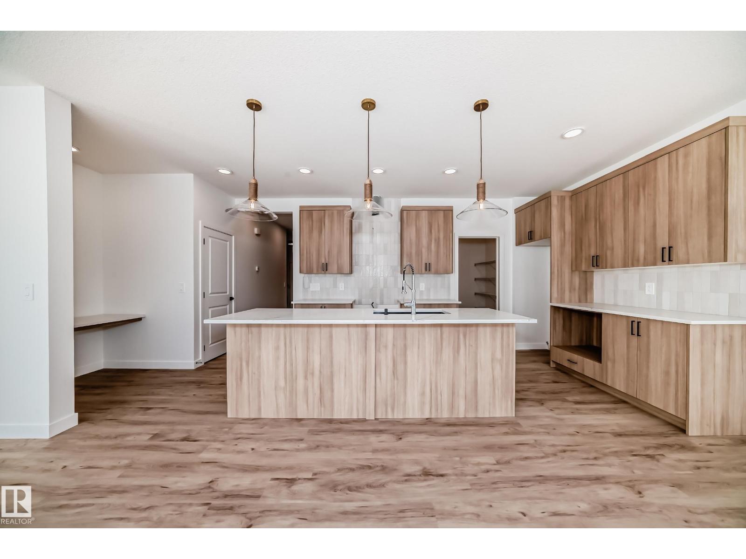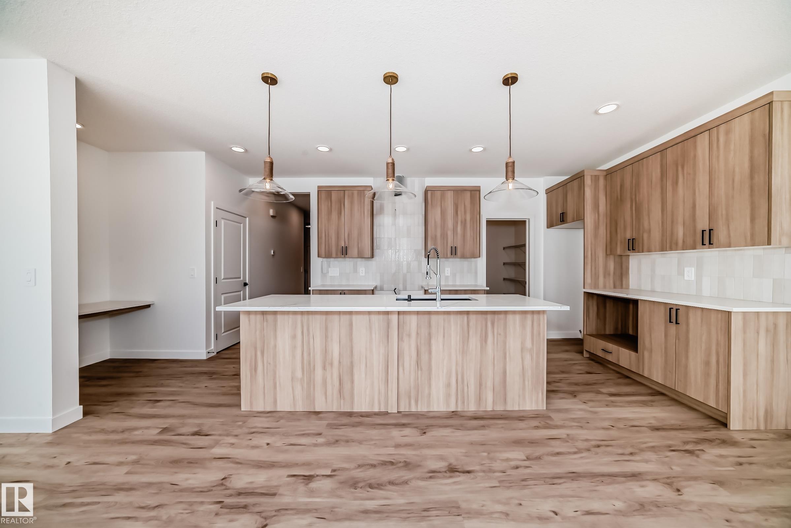- Houseful
- AB
- Edmonton
- Greenfield
- 40 Av Nw Unit 11539
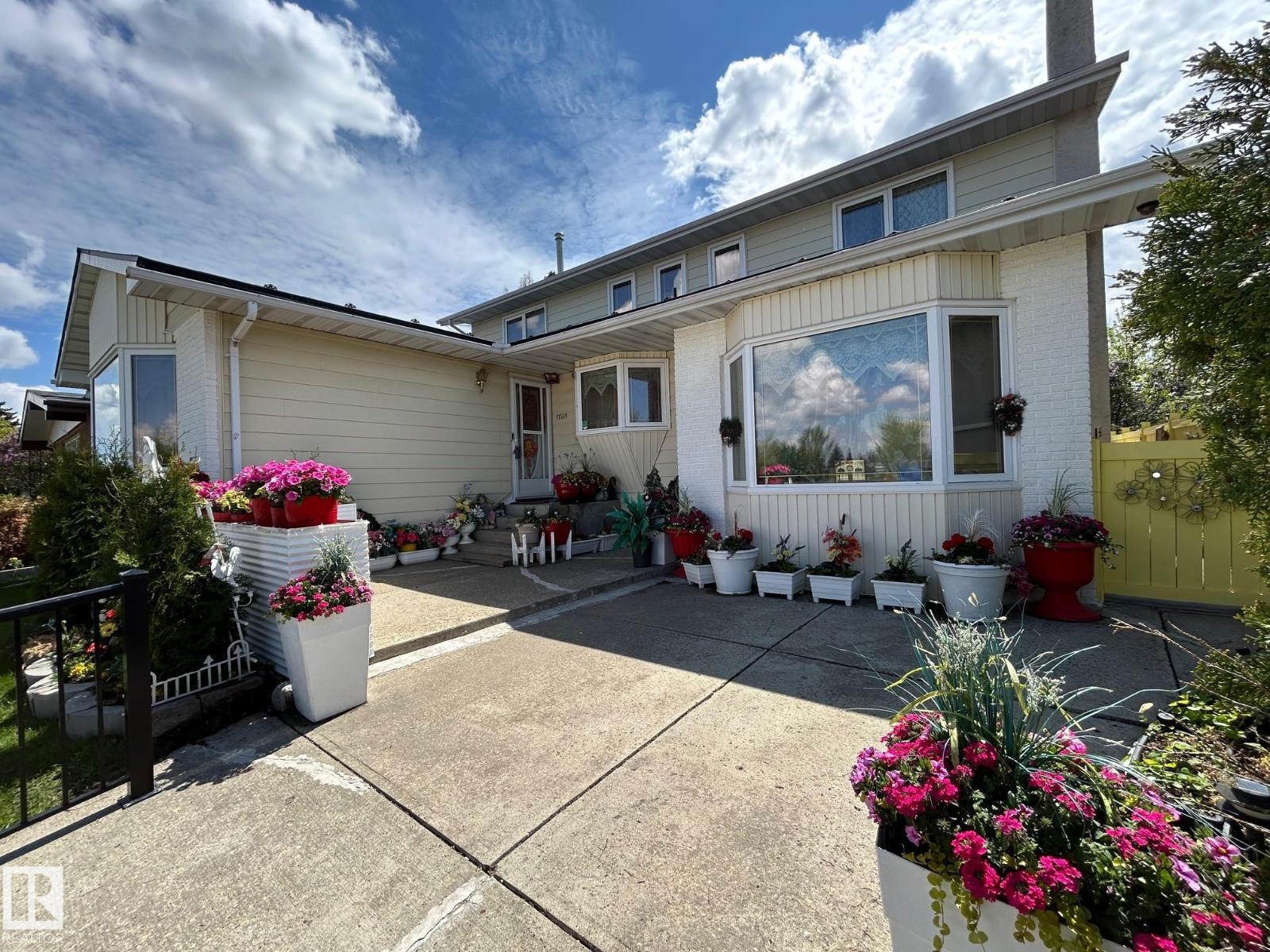
Highlights
Description
- Home value ($/Sqft)$238/Sqft
- Time on Houseful51 days
- Property typeSingle family
- Neighbourhood
- Median school Score
- Year built1971
- Mortgage payment
A RARE FIND This grand 8-bedroom, 4.5-bath home offers exceptional space and comfort for large or extended families. Located in a highly sought-after neighborhood directly across from a school, this well-maintained property features an entertainer’s dining area, a cozy family room with a wood-burning fireplace, and a spacious primary suite. The oversized, heated garage provides plenty of room for vehicles, storage, or hobbies, while the beautifully landscaped yard adds to the home’s curb appeal. Numerous recent updates provide peace of mind, including newer windows, exterior doors, shingles, a hot water tank (2021), new dishwasher (2023), front-load washer and dryer, two new high-efficiency furnaces (2023), and two new central air conditioning units (2023). An expensive metal roof was installed approximately 10 years ago, offering long-lasting durability. This home is perfectly positioned within walking distance to schools, parks, bus routes. (id:63267)
Home overview
- Cooling Central air conditioning
- Heat type Forced air
- # total stories 2
- Fencing Fence
- Has garage (y/n) Yes
- # full baths 4
- # half baths 1
- # total bathrooms 5.0
- # of above grade bedrooms 8
- Subdivision Greenfield
- Lot size (acres) 0.0
- Building size 2852
- Listing # E4457430
- Property sub type Single family residence
- Status Active
- Additional bedroom 4.08m X 3.24m
Level: Lower - Den 3.09m X 2.08m
Level: Lower - Bedroom 5.22m X 3.75m
Level: Lower - 2nd bedroom 3.43m X 4.03m
Level: Main - Living room 5.6m X 3.65m
Level: Main - Dining room 2.74m X 2.85m
Level: Main - 4th bedroom 3.43m X 3.12m
Level: Main - 3rd bedroom 3.44m X 2.75m
Level: Main - Kitchen 4.46m X 3.4m
Level: Main - Family room 3.68m X 5.46m
Level: Main - 6th bedroom 4.5m X 3.55m
Level: Upper - Primary bedroom 3.75m X 7.39m
Level: Upper - 5th bedroom 4.5m X 3.68m
Level: Upper
- Listing source url Https://www.realtor.ca/real-estate/28854340/11539-40-av-nw-edmonton-greenfield
- Listing type identifier Idx

$-1,813
/ Month



