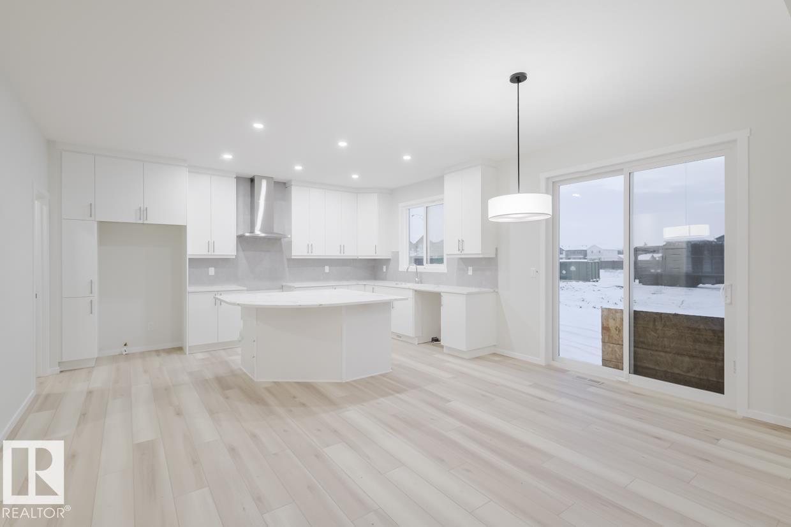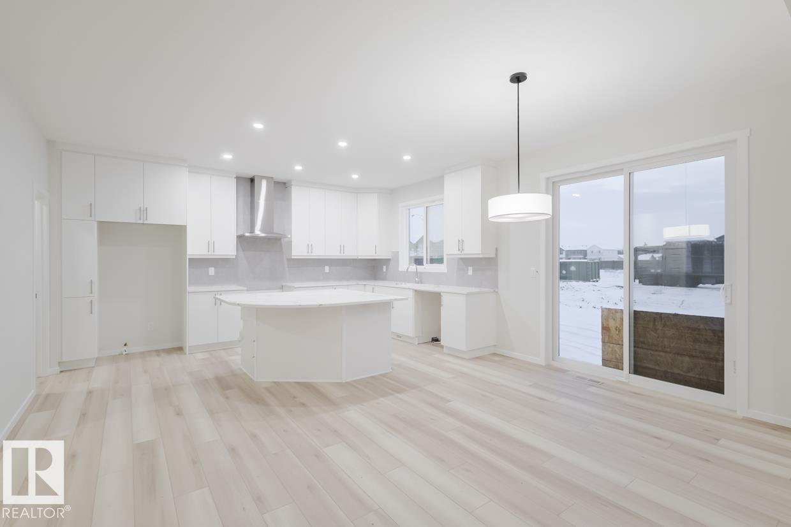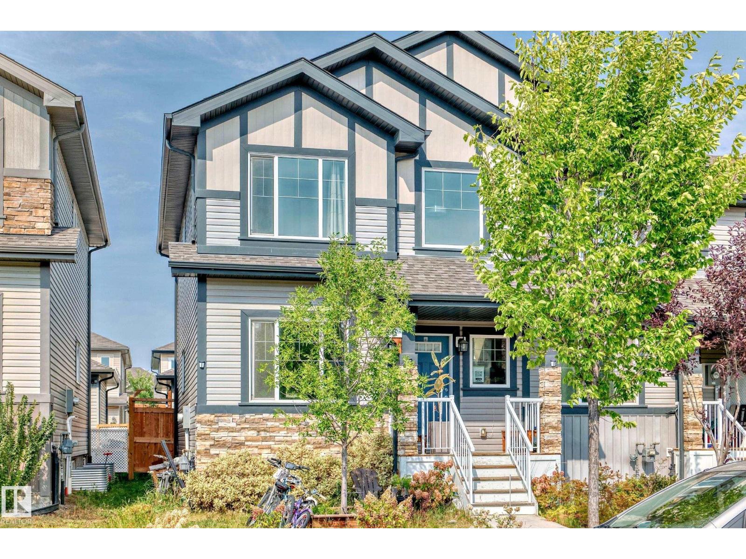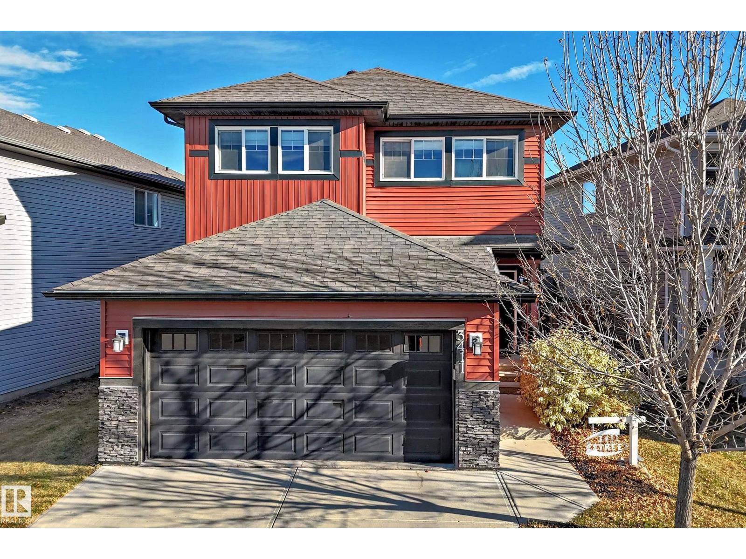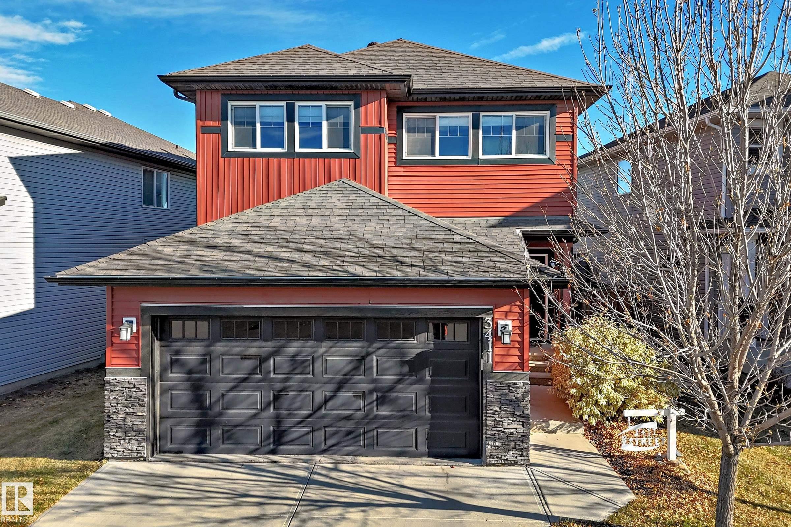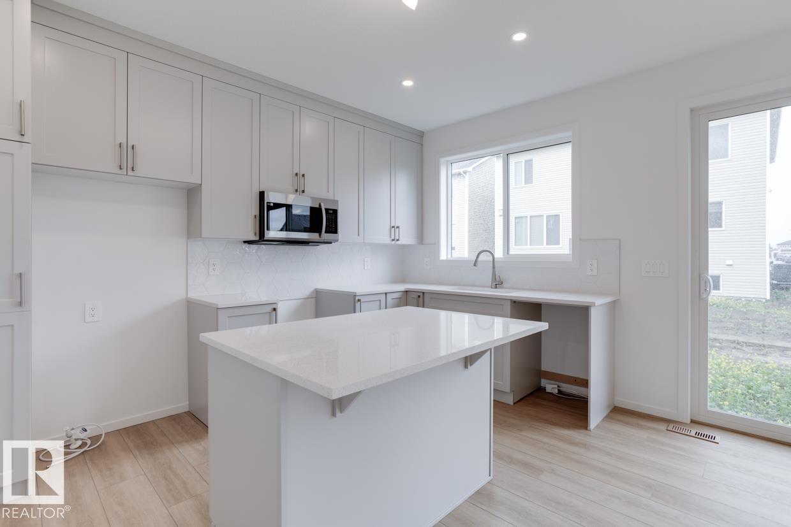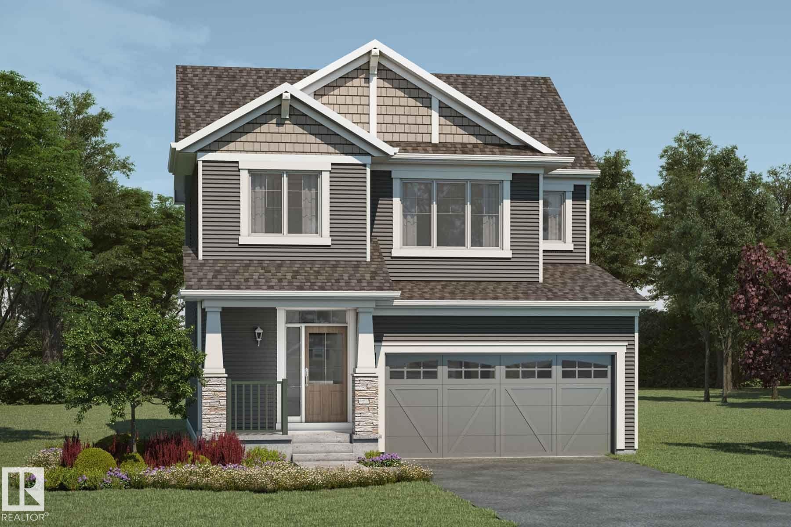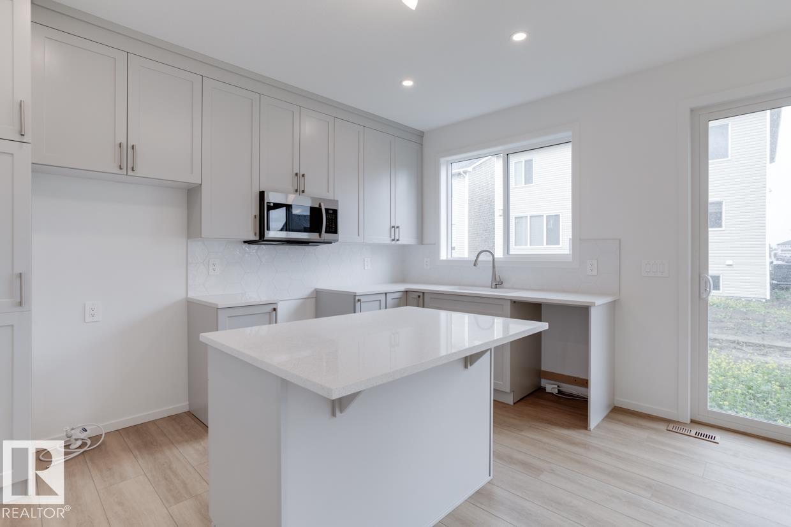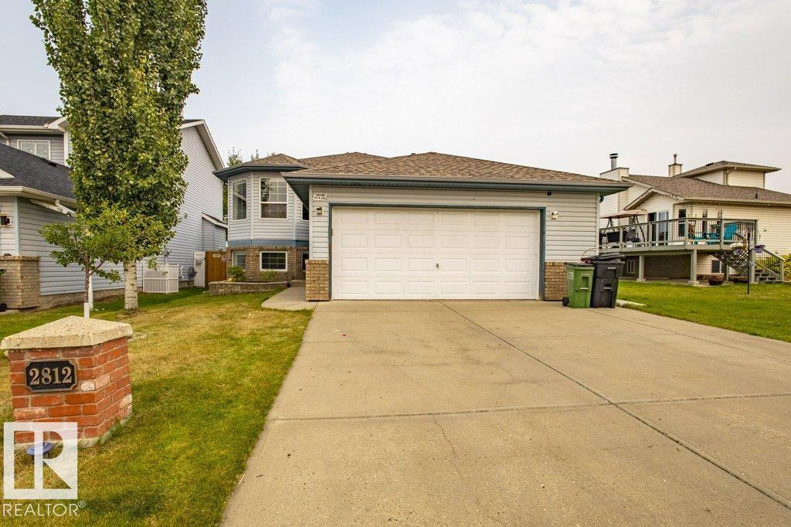
Highlights
Description
- Home value ($/Sqft)$445/Sqft
- Time on Houseful11 days
- Property typeSingle family
- StyleBi-level
- Neighbourhood
- Lot size4,639 Sqft
- Year built1999
- Mortgage payment
Fully Renovated Bi-Level Home with Modern Upgrades in Larkspur. This beautifully updated bi-level home offers a modern kitchen with sleek waterfall countertops,high-end appliances, and a spacious eating area that opens to a raised deck—perfect for outdoor entertaining. Upstairs, you'll find 3 generous bedrooms and 2 fully renovated bathrooms, combining comfort and contemporary style. The cozy living room provides a warm, inviting space for relaxation. Additional features include a double attached garage, well-maintained landscaping, and a concrete pathway leading to the fully fenced backyard, ensuring privacy and easy access from both sides. Central air conditioning adds comfort year-round. The finished basement is a standout, with a large rec room and fireplace, 2 additional bedrooms, a full bath, and a storage room. With a prime location near shopping, schools, and the Whitemud Freeway, this home offers both convenience and charm. You'll be impressed by the quality and attention to details throughout! (id:63267)
Home overview
- Cooling Central air conditioning
- Heat type Forced air
- Has garage (y/n) Yes
- # full baths 3
- # total bathrooms 3.0
- # of above grade bedrooms 5
- Subdivision Larkspur
- Lot dimensions 430.95
- Lot size (acres) 0.10648629
- Building size 1236
- Listing # E4461459
- Property sub type Single family residence
- Status Active
- 4th bedroom 4.597m X 3.683m
Level: Basement - Recreational room 5.029m X 6.375m
Level: Basement - 5th bedroom 4.343m X 2.896m
Level: Basement - Kitchen 3.886m X 3.099m
Level: Main - Primary bedroom 3.835m X 5.309m
Level: Main - 3rd bedroom 3.15m X 3.302m
Level: Main - 2nd bedroom 3.099m X 2.743m
Level: Main - Living room 4.064m X 4.394m
Level: Main - Dining room 3.886m X 2.845m
Level: Main
- Listing source url Https://www.realtor.ca/real-estate/28971537/2812-40a-av-nw-nw-edmonton-larkspur
- Listing type identifier Idx

$-1,466
/ Month





