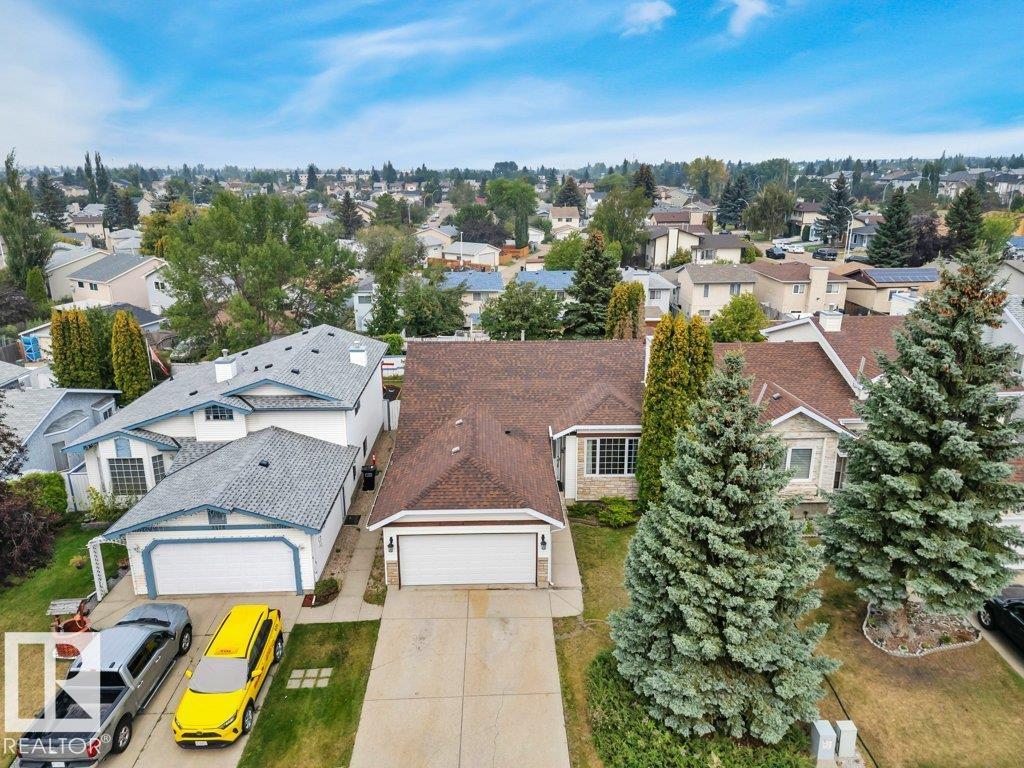This home is hot now!
There is over a 84% likelihood this home will go under contract in 3 days.

Welcome to this Amazing Bungalow located in the heart of the family community of Kiniski Gardens in the Southeast. With room to park 2 vehicles on the driveway and 2 more in the double attached garage there is no shortage of room for your vehicles. Make your way inside and you will find 1326 square feet on the main level that has a spacious living room and dining room, a good size kitchen with all the appliances, a breakfast nook and a pantry too! The other half of the main floor has a large primary bedroom with 3-piece ensuite and walk in closet, 2 more good size bedrooms, a 4-piece common bathroom and Main Floor Laundry. Make your way downstairs where you will find almost 1200 more square feet, including a 4th bedroom, a giant rec room and family room, utility room, and a 2-piece bathroom. Spend your evenings on the deck and the winters in the hot tub. Watch the kids play for hours in the massive back yard. Close to schools, playgrounds, transit, shopping, golfing and the Meadows Rec Center.

