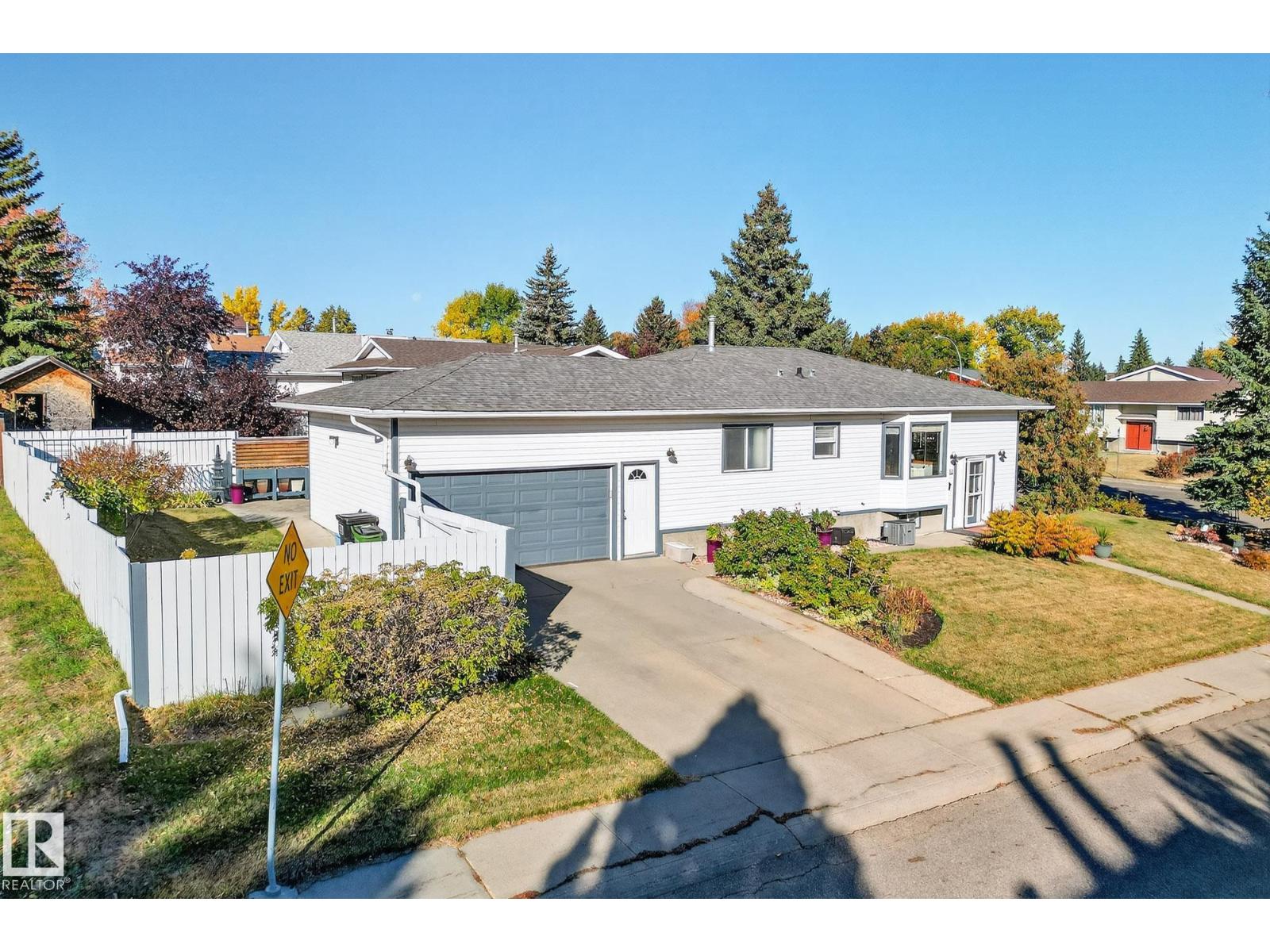This home is hot now!
There is over a 83% likelihood this home will go under contract in 15 days.

Spacious 5 bedroom 1,476 sq. ft. bungalow on a massive corner lot just a few blocks from the new LRT. This well designed home features a sunken living room with hardwood floors, vaulted ceilings, and a new electric fireplace with trim kit. The bright kitchen offers oak cabinets, a bay window, and opens to a large dining area overlooking the living room. The main floor includes three bedrooms, including a primary suite with hardwood floors, mirrored closet doors, and a 4 piece ensuite. The fully finished basement offers two additional bedrooms, a 3 piece bath, laundry room, and a large Rec room & Ample storage. Recent updates Last 10 years include shingles, eavestroughs, furnace, and hot water tank. Complete with central air conditioning, all appliances, and an attached double garage. Close to schools, Greenview Park, and public transit, this is an ideal family home in a fantastic location. (id:63267)

