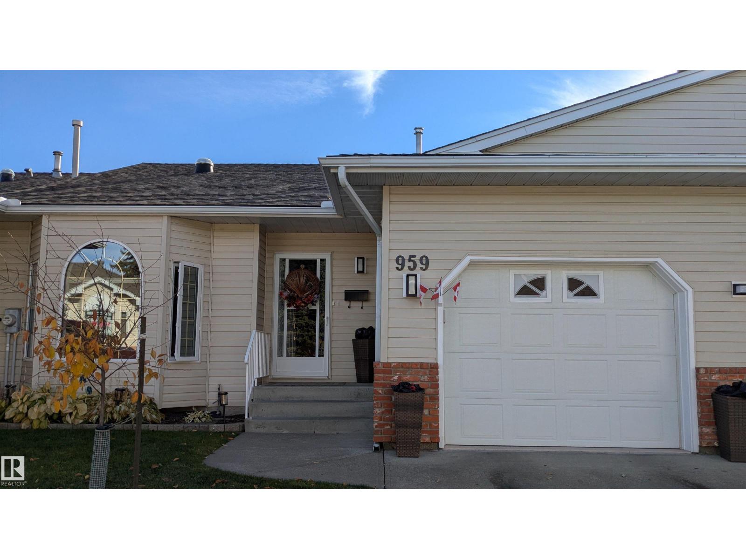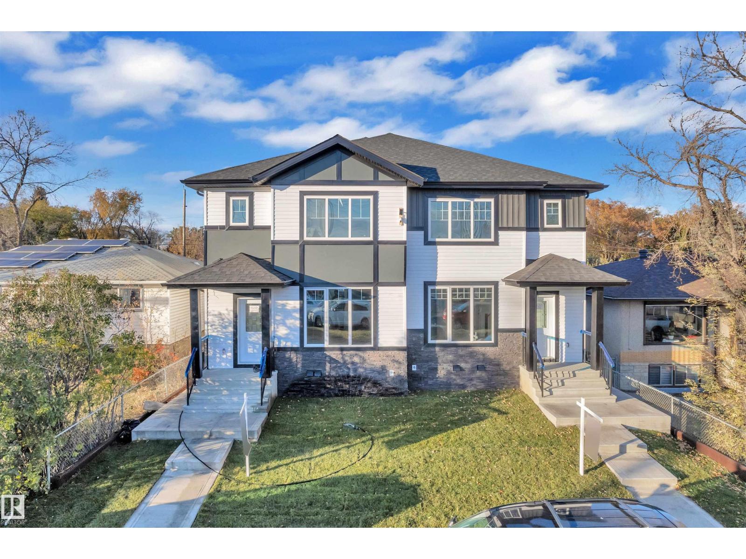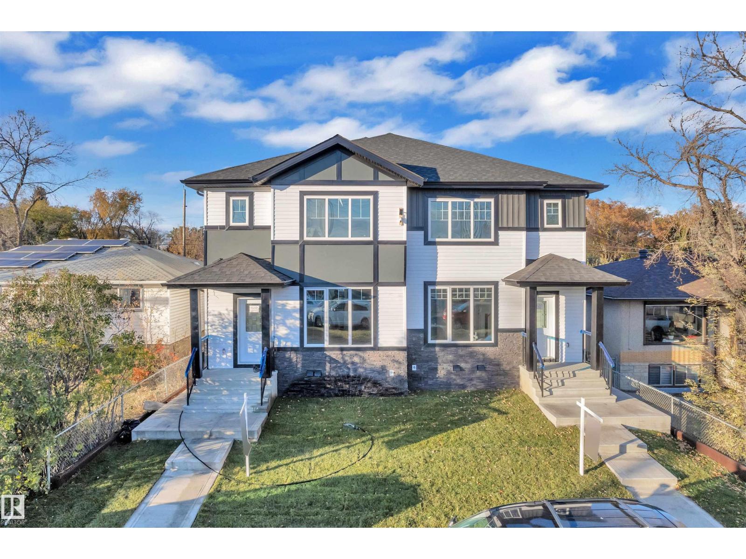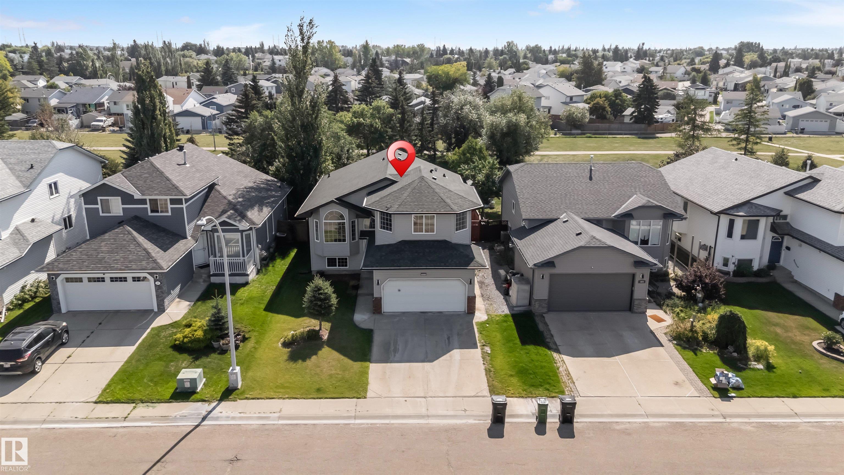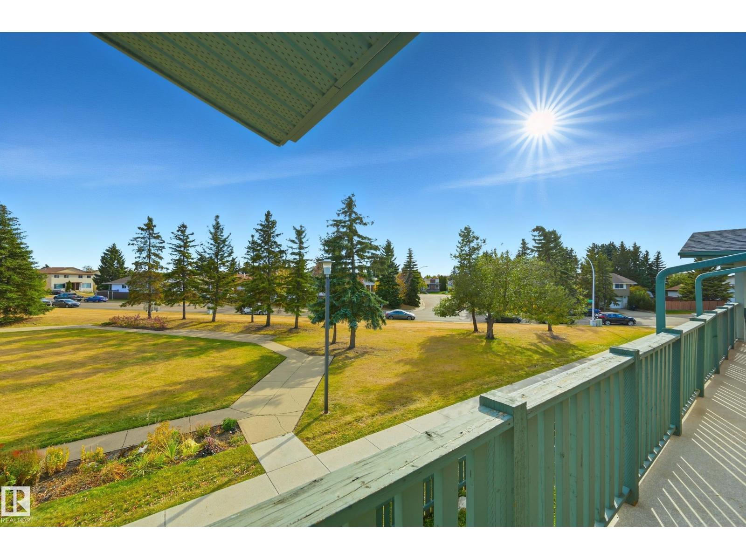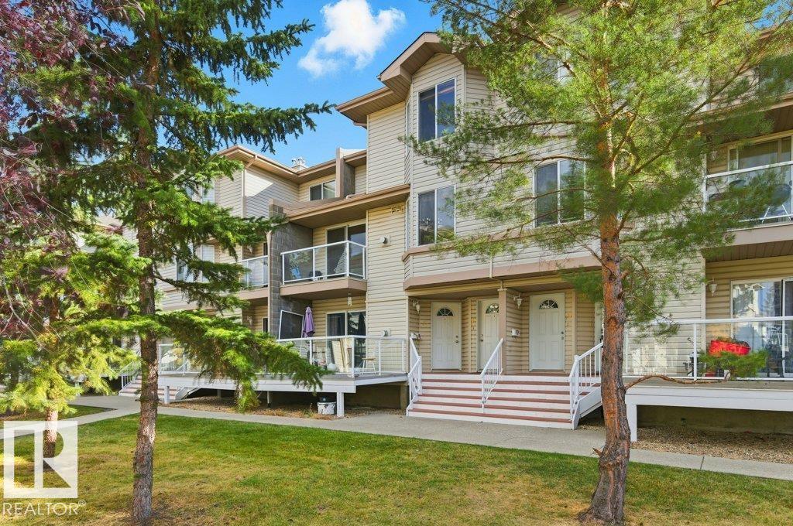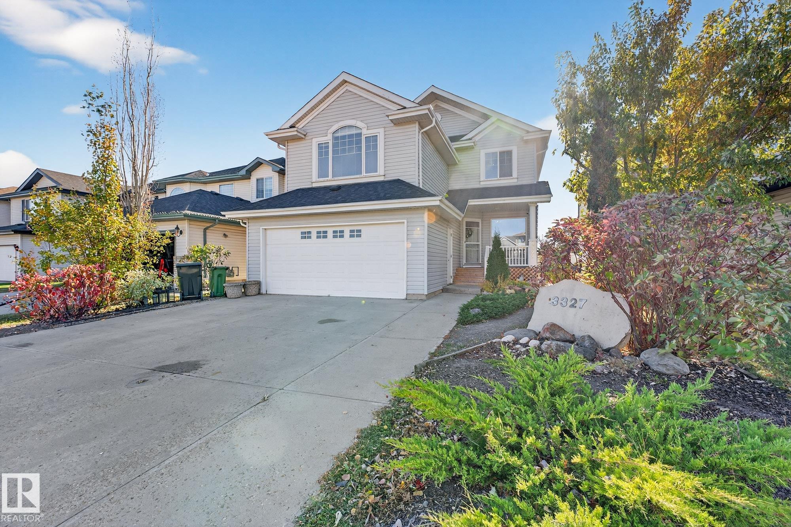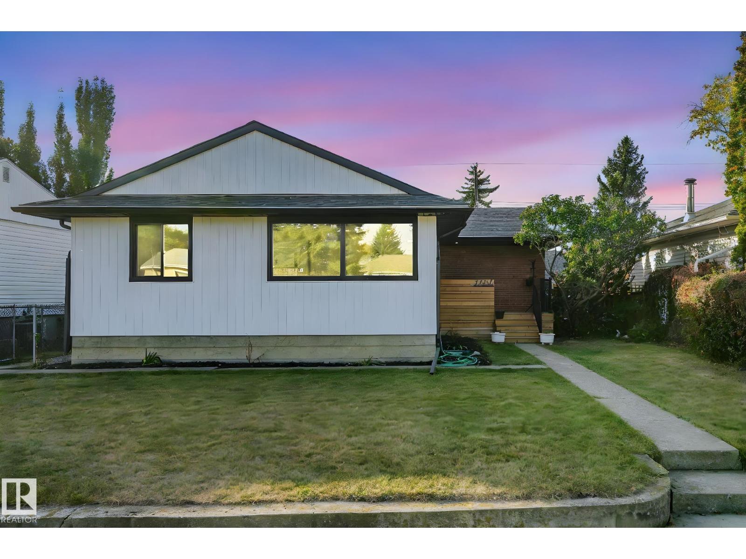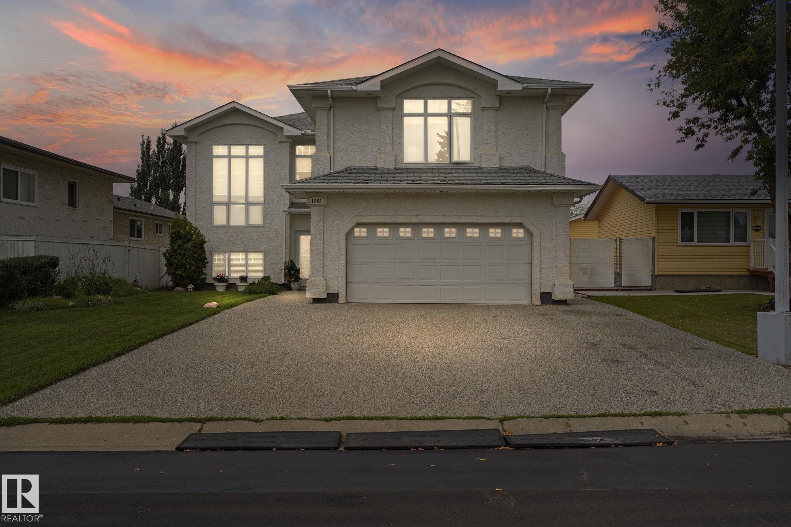- Houseful
- AB
- Edmonton
- Michaels Park
- 40 Av Nw Unit 6723
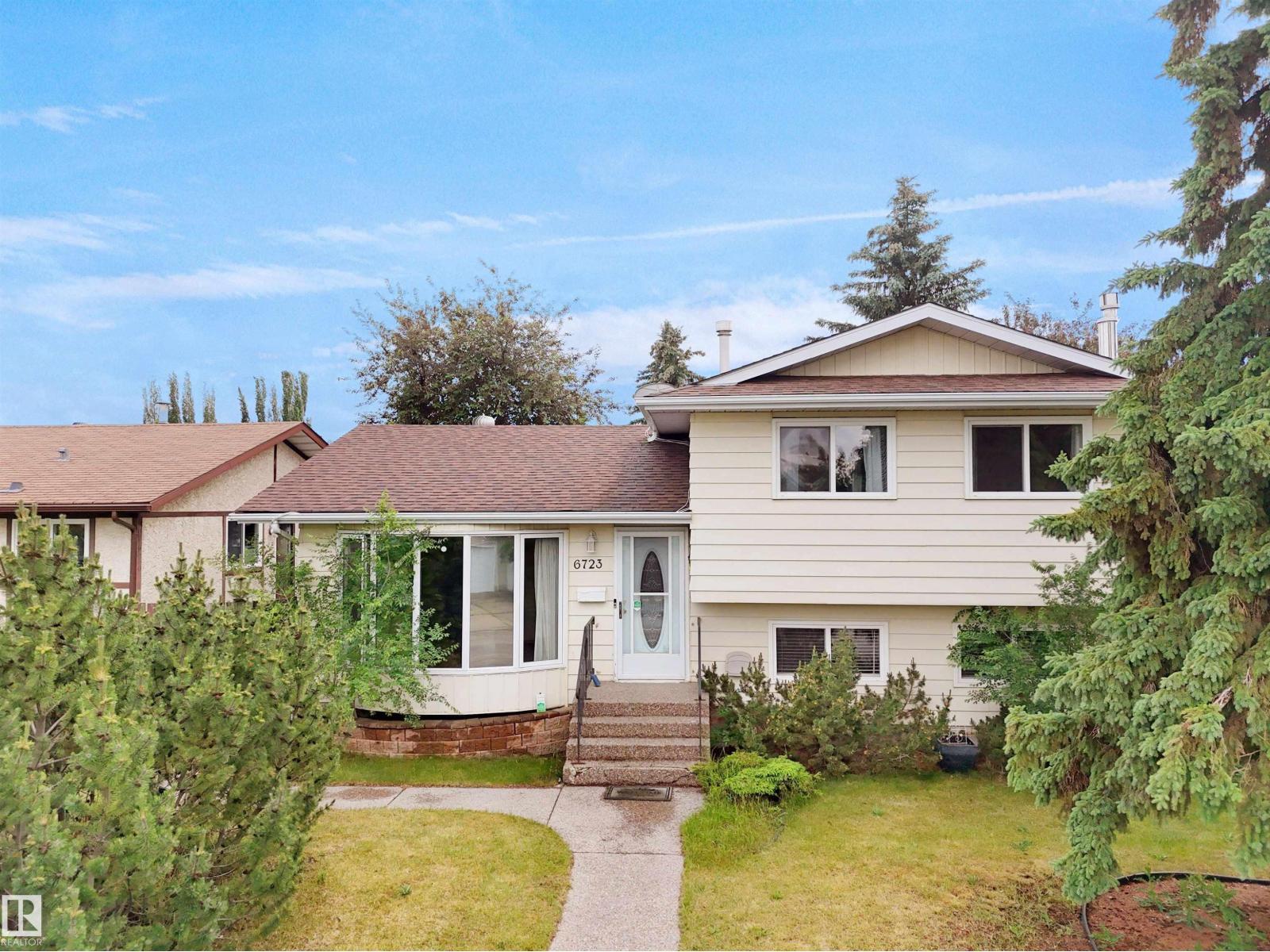
Highlights
Description
- Home value ($/Sqft)$417/Sqft
- Time on Houseful46 days
- Property typeSingle family
- Neighbourhood
- Median school Score
- Lot size5,760 Sqft
- Year built1978
- Mortgage payment
Welcome to this spacious 4-level split home in the desirable community of Michaels Park, featuring 5 bedrooms, 2.5 bathrooms, and a fully finished basement. The main floor offers a bright living room with big front-facing windows, a dining area with patio doors that open to a covered deck and a functional kitchen with ample cabinetry, tile backsplash, and a cozy breakfast nook. Upstairs, the primary bedroom includes a private 2-piece ensuite, complemented by two additional bedrooms and a 4-piece main bathroom. The lower level boasts a large family room with a gas fireplace—perfect for relaxing or hosting guests. The basement includes two more bedrooms, a 3-piece bathroom and a crawling storage space. Covered deck offers a cozy retreat year-round, and the spacious backyard with a double detached garage adds to the comfort. Conveniently located near LRT, bus stops, schools, parks, and shopping—this home is ready to welcome your family! (id:63267)
Home overview
- Heat type Forced air
- Fencing Fence
- Has garage (y/n) Yes
- # full baths 2
- # half baths 1
- # total bathrooms 3.0
- # of above grade bedrooms 5
- Community features Public swimming pool
- Subdivision Michaels park
- Directions 2212936
- Lot dimensions 535.14
- Lot size (acres) 0.13223128
- Building size 1080
- Listing # E4456090
- Property sub type Single family residence
- Status Active
- 4th bedroom 3.2m X 4m
Level: Basement - 5th bedroom 3.5m X 3.1m
Level: Basement - Family room 4.9m X 7.3m
Level: Lower - Living room 4.2m X 4.1m
Level: Main - Dining room 2.3m X 4.2m
Level: Main - Kitchen 3.7m X 4.1m
Level: Main - 2nd bedroom 2.3m X 3m
Level: Upper - Primary bedroom 3.5m X 4.1m
Level: Upper - 3rd bedroom 2.8m X 3m
Level: Upper
- Listing source url Https://www.realtor.ca/real-estate/28815045/6723-40-av-nw-edmonton-michaels-park
- Listing type identifier Idx

$-1,200
/ Month




