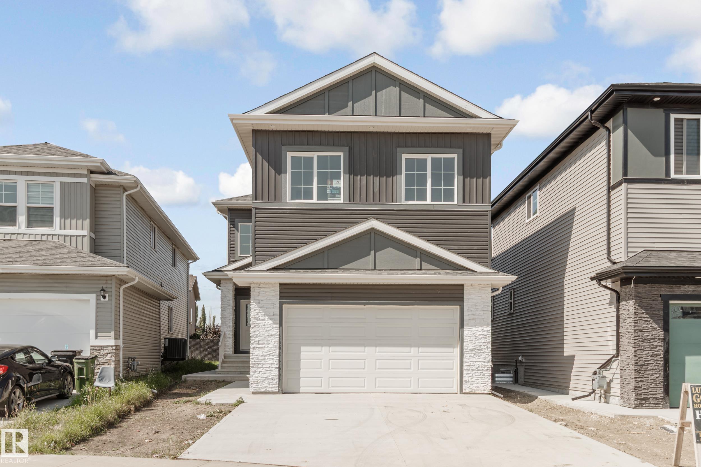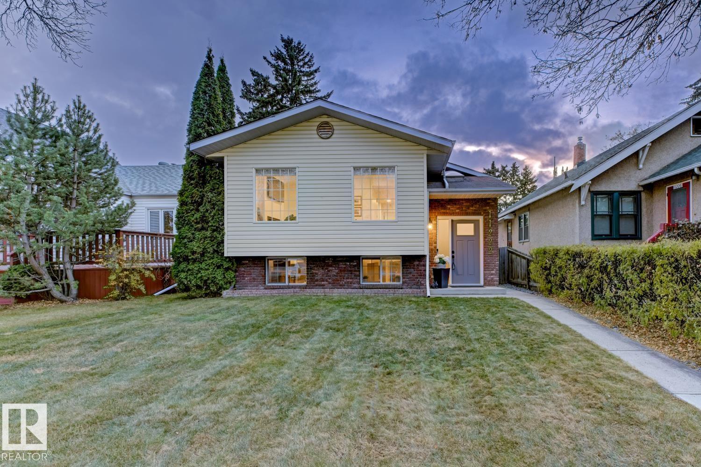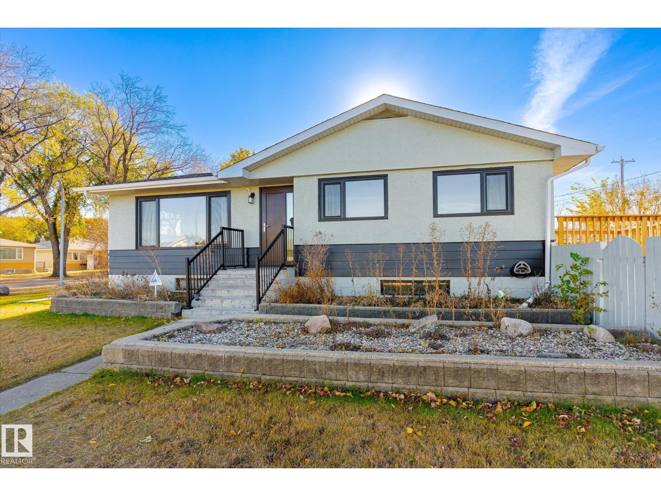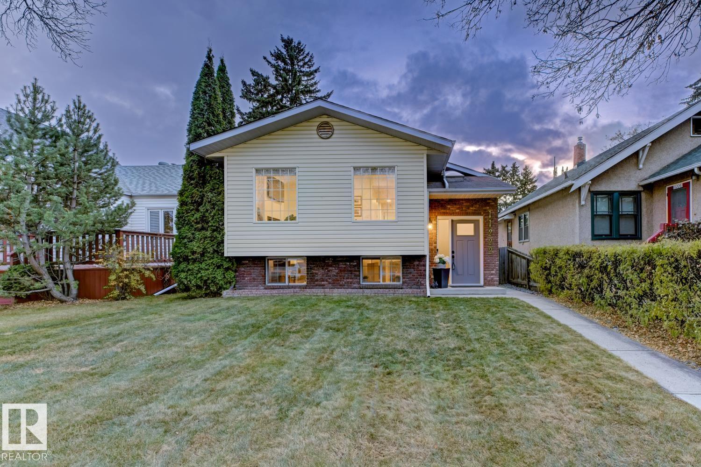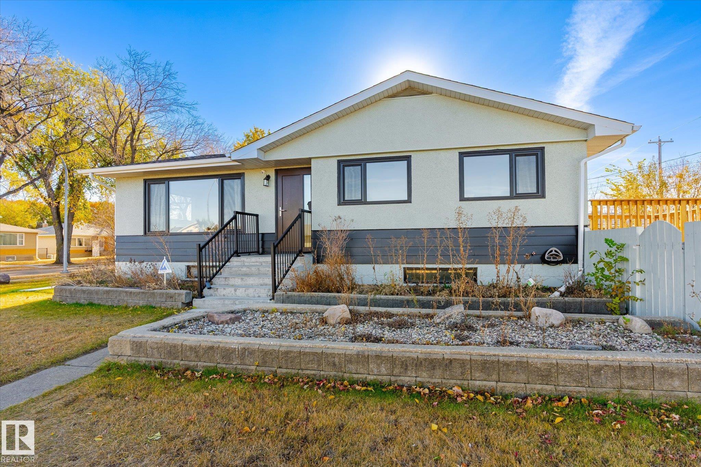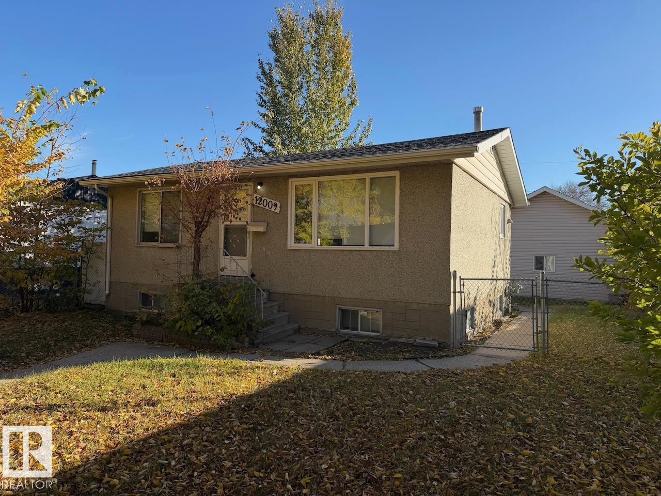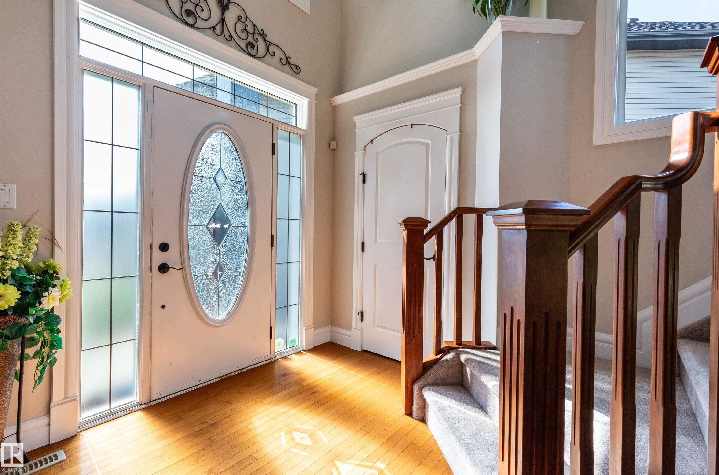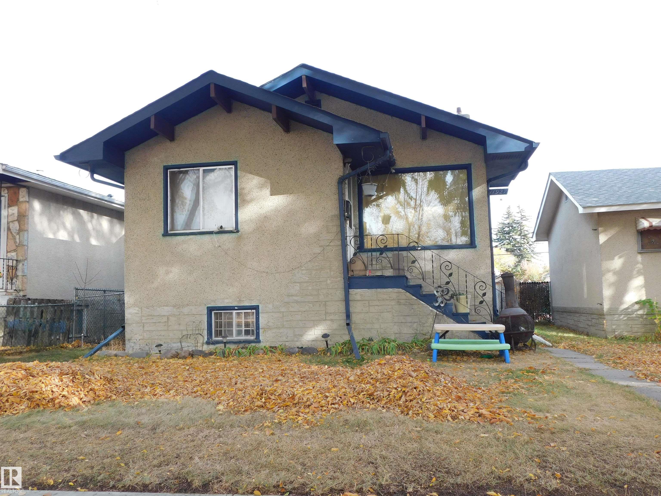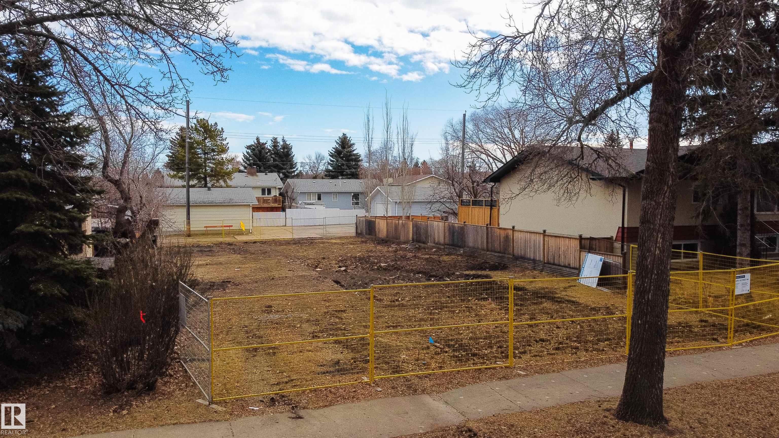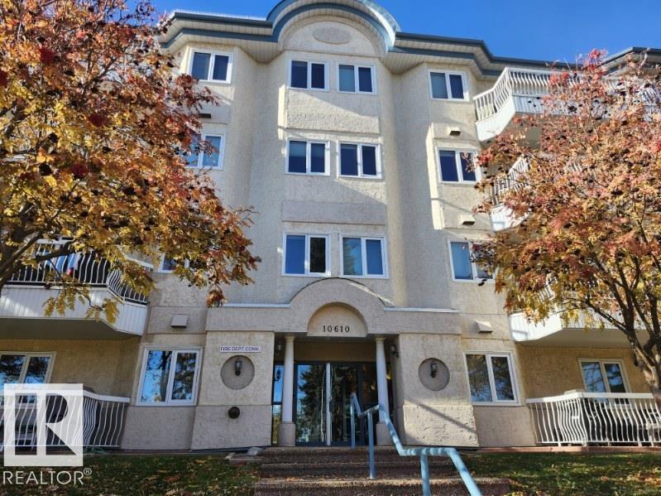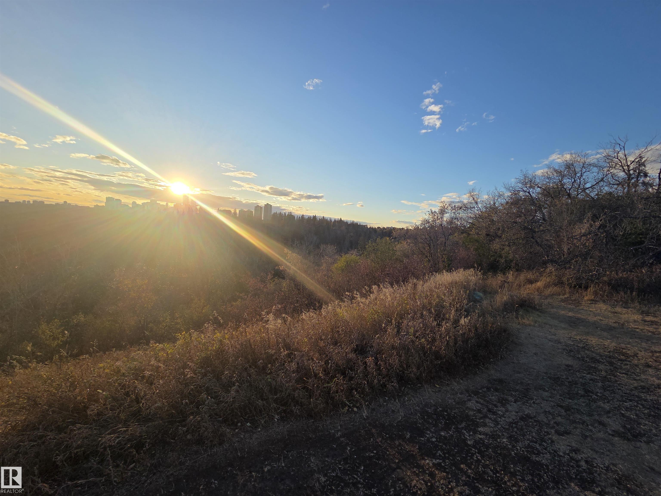- Houseful
- AB
- Edmonton
- Overlanders
- 40 Hughes Rd NW
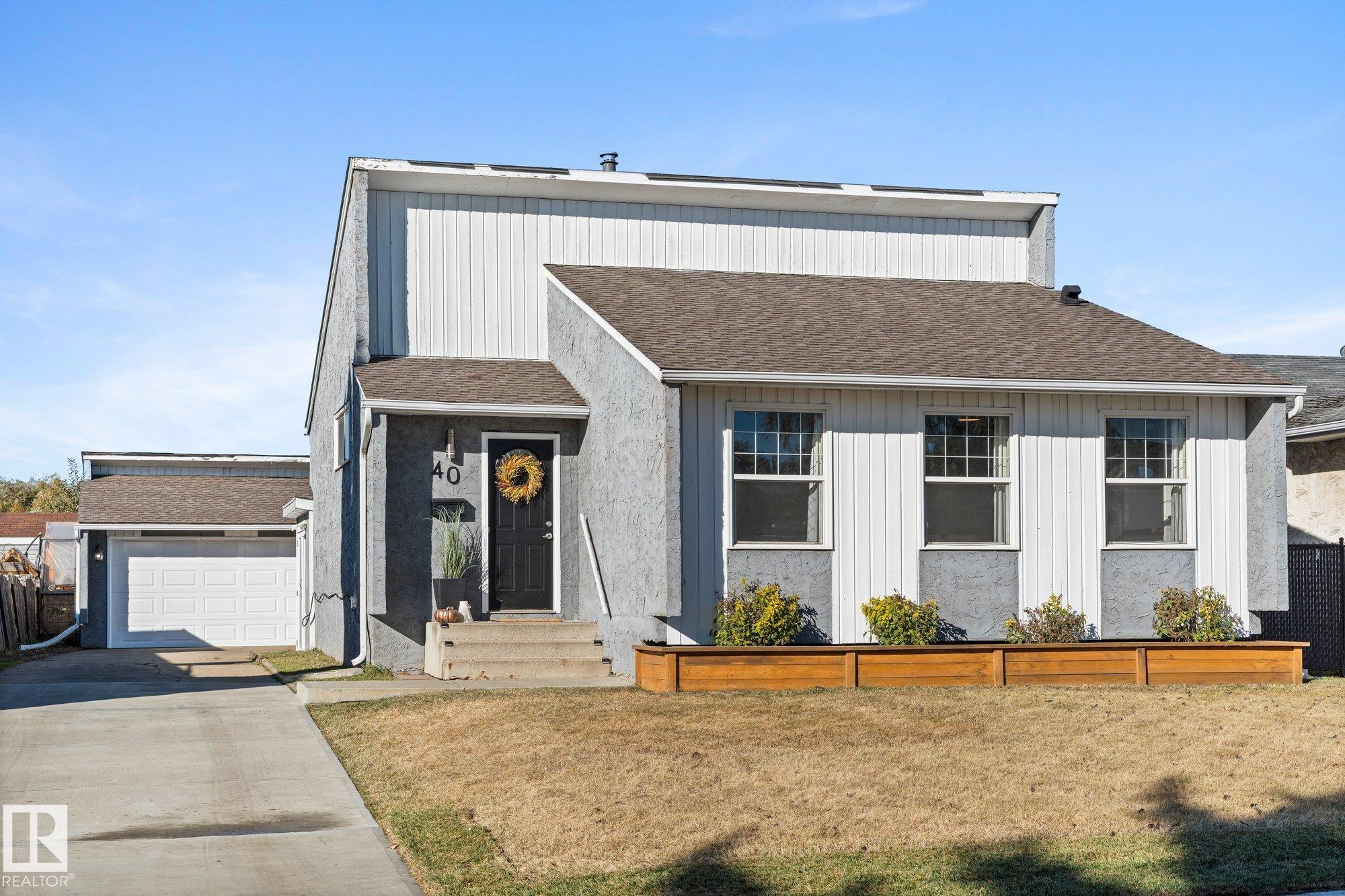
Highlights
Description
- Home value ($/Sqft)$359/Sqft
- Time on Housefulnew 12 hours
- Property typeResidential
- Style4 level split
- Neighbourhood
- Median school Score
- Lot size6,582 Sqft
- Year built1978
- Mortgage payment
If you need room to entertain, appreciate modern upgrades, dream of a 6500 sq ft lot to grow your garden, need a long driveway to park your RV during summer months & absolutely must have a heated, insulated, oversized garage then keep reading. This 3 brm + 2 bath, 4 level split has a great layout for hosting. You will be impressed by the first floor which hosts a large open concept kitchen and living room. Head up a few steps to your 3 spacious bedrooms and bathroom with access to the large, two-tier composite deck. Head down to the 3rd level and find 3 more good-sized rooms used as a walk-in closet, gym and living room. 4th floor hosts the laundry area, 2nd 4 pc bath, utility room & another awesome room for storage. This home has been almost completely upgraded. New baseboards, fresh paint throughout, newer bathrooms, new kitchen, some new light fixtures, & what you don't see but will appreciate, upgraded sewer line to municipal w/ backwater valve. Close to shopping, schools, Yellowhead & Anthony Henday.
Home overview
- Heat type Forced air-1, natural gas
- Foundation Concrete perimeter
- Roof Asphalt shingles
- Exterior features Fenced, landscaped, public transportation, schools, shopping nearby
- Has garage (y/n) Yes
- Parking desc Double garage detached, over sized, rv parking
- # full baths 2
- # half baths 1
- # total bathrooms 3.0
- # of above grade bedrooms 3
- Flooring Carpet, ceramic tile, vinyl plank
- Appliances Air conditioning-central, dishwasher-built-in, dryer, garage opener, microwave hood fan, storage shed, stove-electric, washer, window coverings
- Interior features Ensuite bathroom
- Community features Air conditioner, carbon monoxide detectors, deck, fire pit, hot water natural gas
- Area Edmonton
- Zoning description Zone 35
- Lot desc Rectangular
- Lot size (acres) 611.44
- Basement information Full, partially finished
- Building size 1113
- Mls® # E4463396
- Property sub type Single family residence
- Status Active
- Bedroom 2 9.5m X 12.2m
- Kitchen room 10.4m X 10.2m
- Other room 1 18.8m X 14.9m
- Bedroom 3 11.5m X 10.9m
- Master room 11.4m X 13.4m
- Other room 2 7.6m X 9m
- Family room 10.9m X 12.8m
Level: Lower - Dining room 7.8m X 11.1m
Level: Main - Living room 13.7m X 11.1m
Level: Main
- Listing type identifier Idx

$-1,066
/ Month

