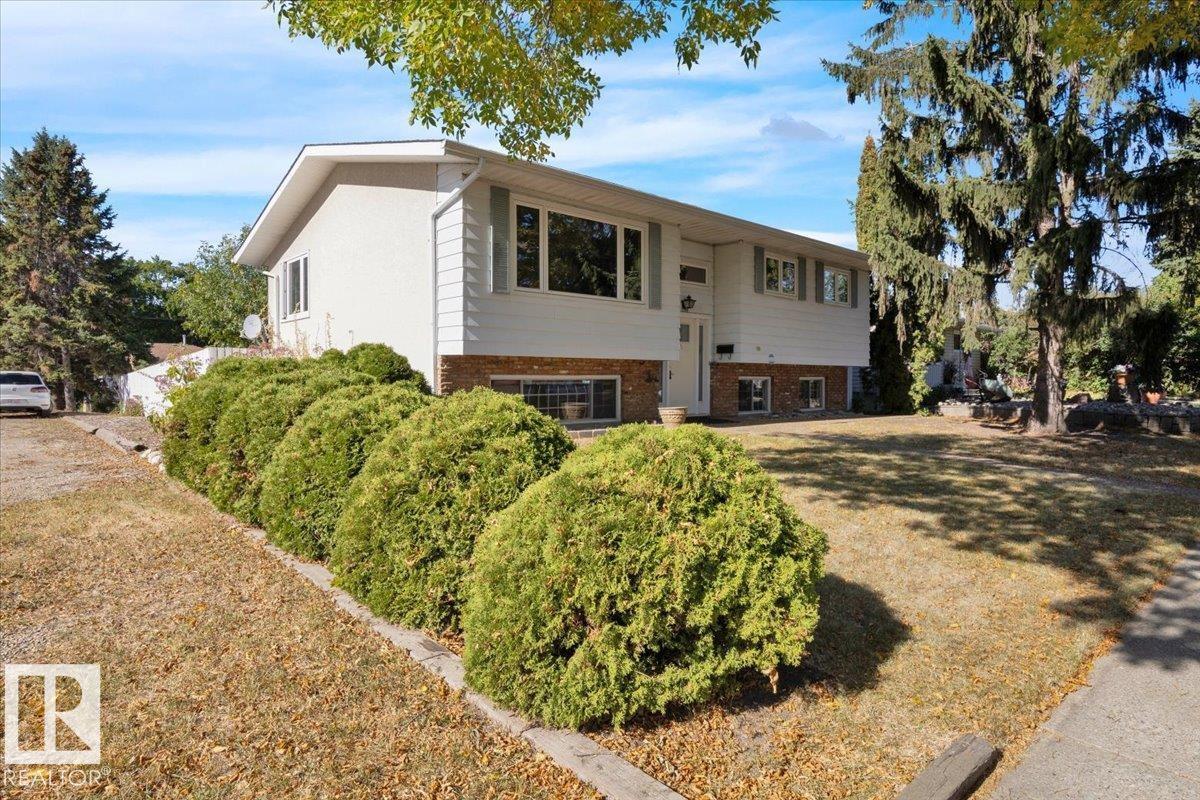This home is hot now!
There is over a 85% likelihood this home will go under contract in 15 days.

Well maintained, family friendly 1218 sq ft home on a lovely tree lined street. Main floor featuring solid maple hardwood throughout, 3 bedrooms, full bath with jacuzzi tub, living room and large functional kitchen with dinette. Upgrades in the past 15 yrs include: maple kitchen cabinets, exceptionally bright, beautiful oversized triple pane windows & front door on the main, 50 gal hwt, furnace, eavestroughs & 25 yr shingles (house & garage). This solidly built home sits on a large, landscaped, fenced lot 52'x124' with oversized 26'x22' double garage. Exposed aggregate walks front and back. Loads of parking and space for an RV! This bi-level home features a fully finished basement with large windows above ground level, a rec room, bedroom, additional den/flex room (easy extra bedroom potential), 4 piece bath and large storage/laundry/mechanical room. Excellent walkability, a few short blocks to schools, parks, shops & transit. Quick access to the Henday and Yellowhead Trail. A fine home, don't wait!

