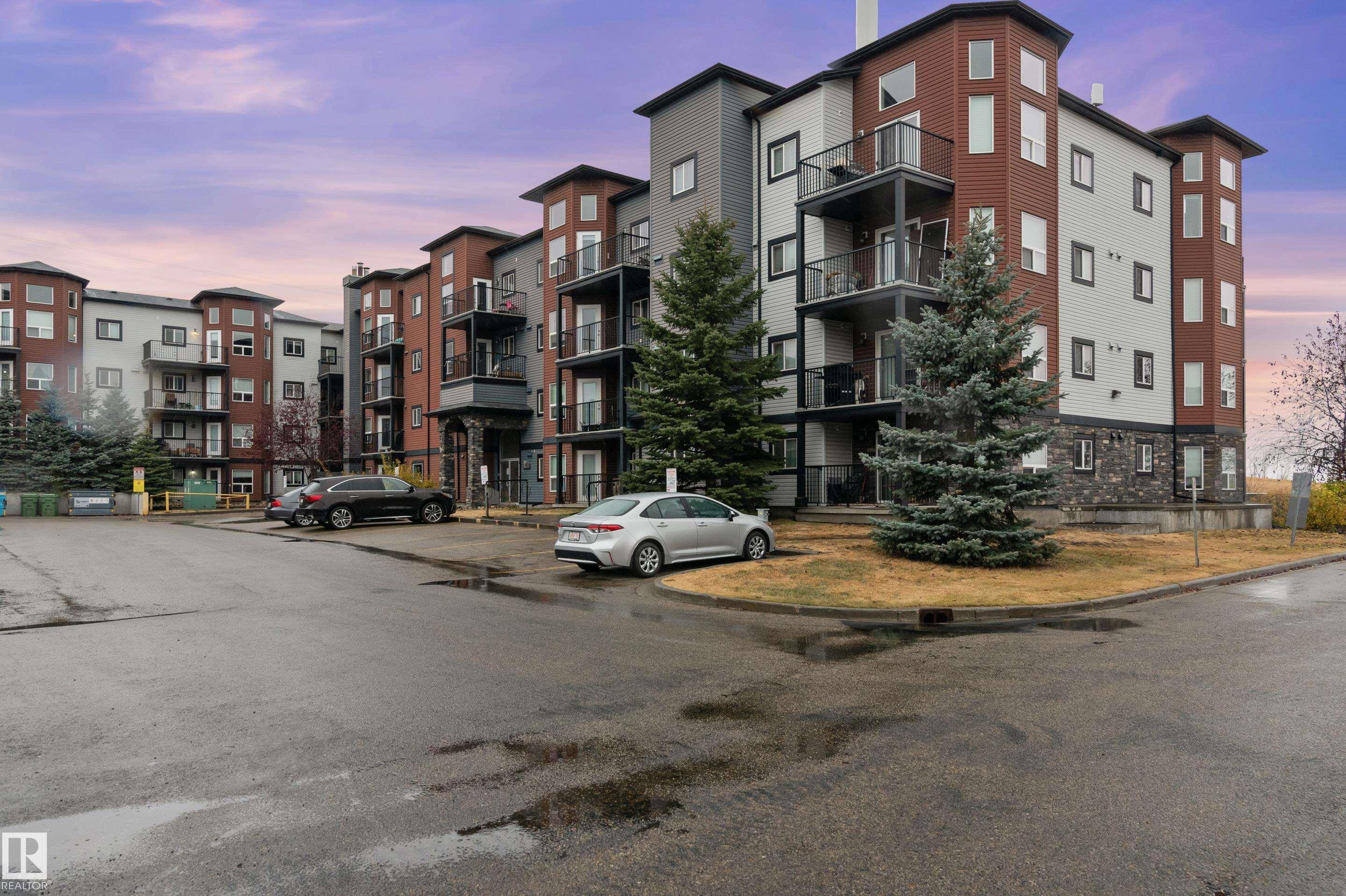This home is hot now!
There is over a 85% likelihood this home will go under contract in 14 days.

Welcome to this beautifully maintained 863 sqft condo in the heart of Silver Berry, one of southeast Edmonton’s most vibrant and convenient communities. This open-concept unit features a spacious living area, large windows for plenty of natural light, and a private balcony perfect for morning coffee or evening relaxation. The kitchen offers modern cabinetry and full appliance package, while the two generously sized bedrooms are positioned on opposite sides of the suite for added privacy, ideal for roommates or guests. The primary bedroom includes a walk-through closet and full ensuite, while the second bedroom has easy access to the main bath. Enjoy year-round comfort and convenience with heated underground parking, in-suite laundry, and access to impressive building amenities including a fitness centre, residents’ lounge, and on-site car wash. Located just steps from parks, trails, shopping, schools, and transit, this condo offers the perfect blend of comfort, convenience, and community

