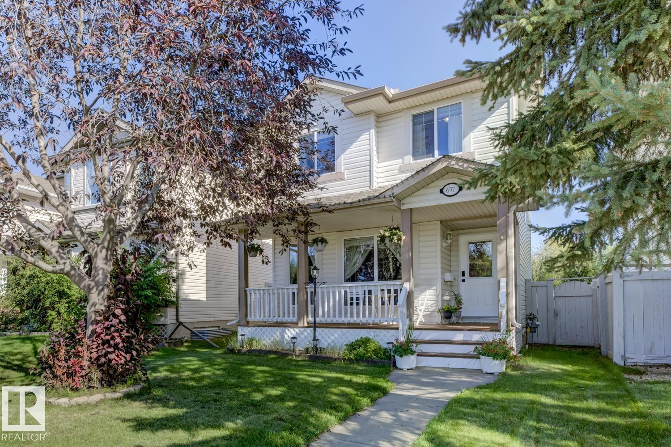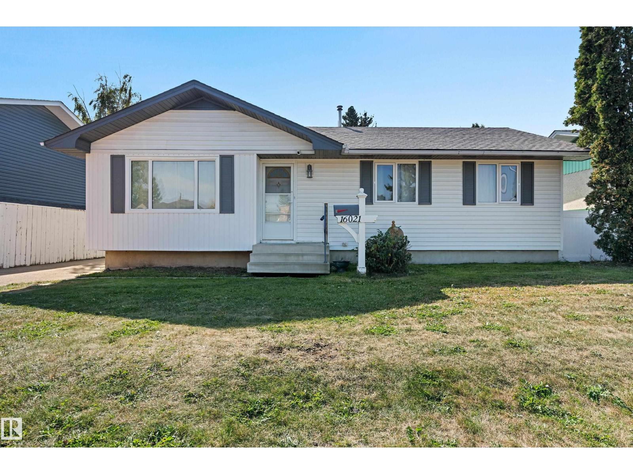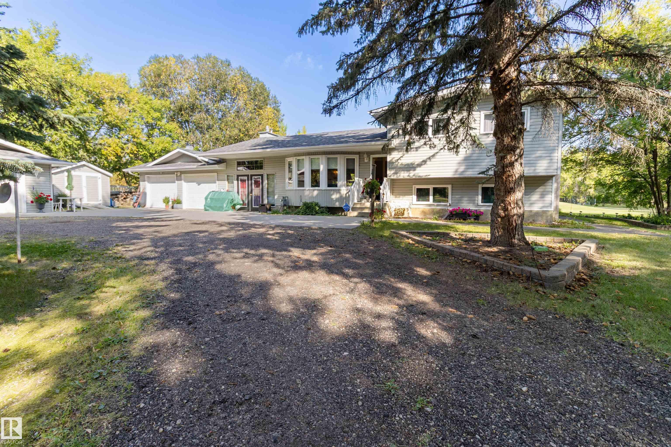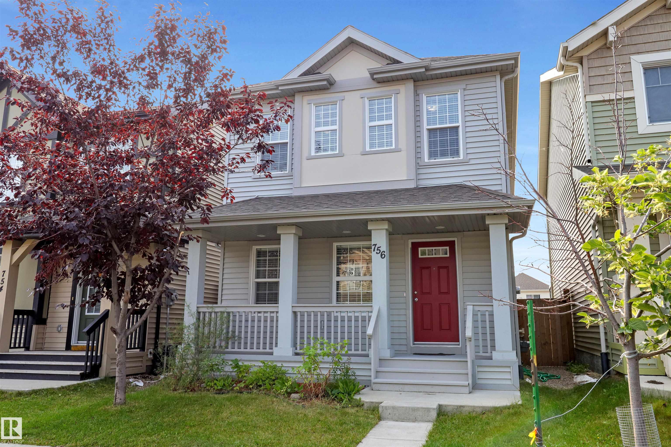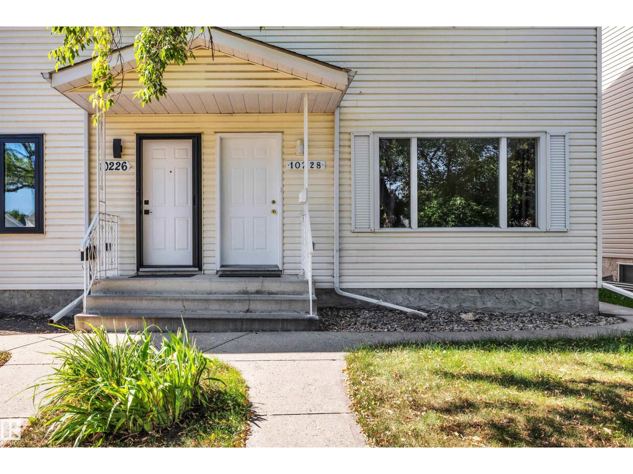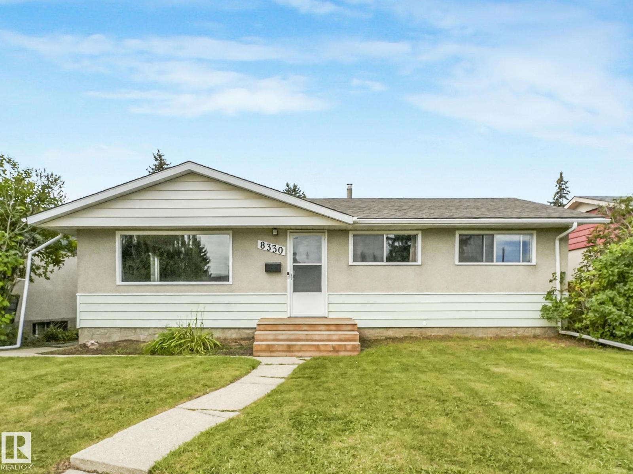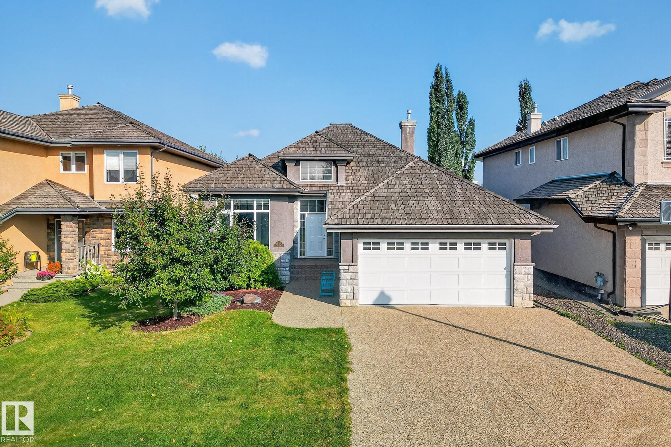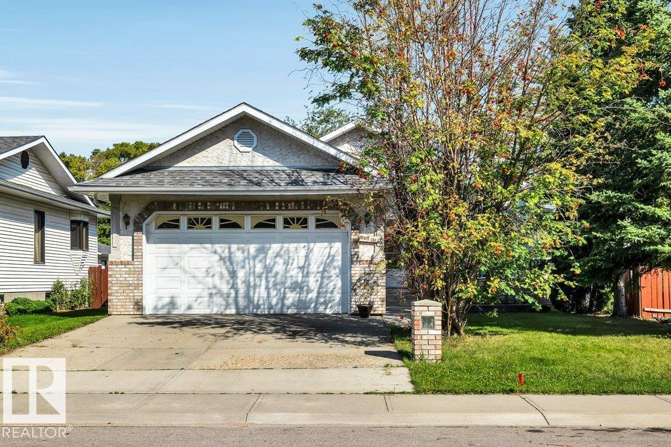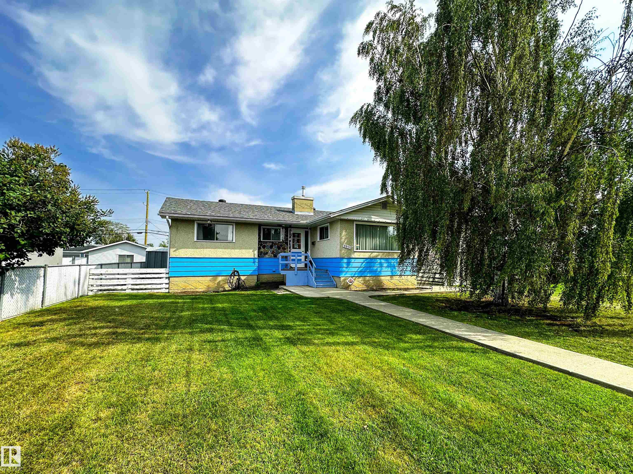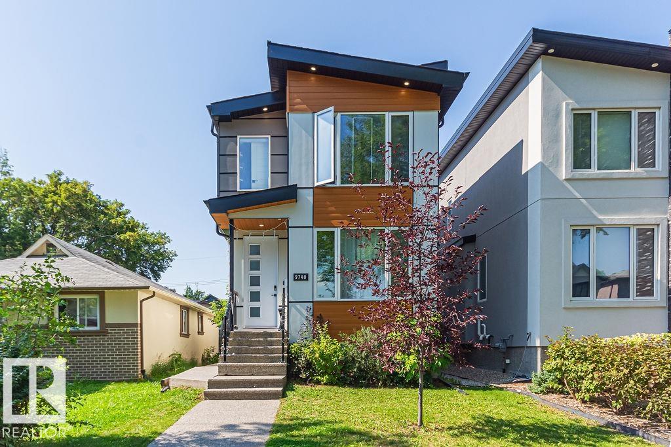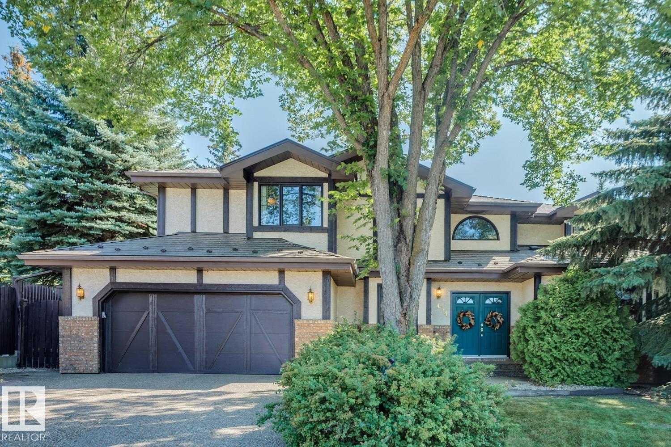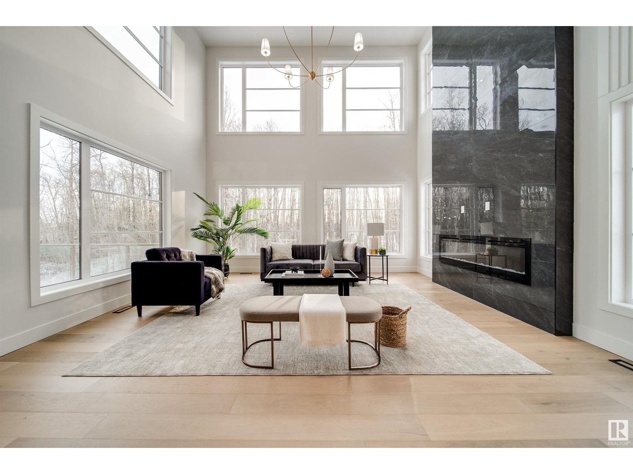
Highlights
Description
- Home value ($/Sqft)$369/Sqft
- Time on Houseful119 days
- Property typeSingle family
- Neighbourhood
- Median school Score
- Year built2024
- Mortgage payment
Welcome to this stunning Active Homes build in Granville Estates, ft. a WALKOUT BASEMENT w/ SW yard backing a tranquil TREELINE! Boasting over 3200 sqft, this home offers luxurious finishes & UPGRADES, including 9 ft ceilings, custom 8 ft doors, tankless HWT, a beautiful archway leading to the mudroom and TRIPLE CAR GARAGE. The main floor is an entertainer’s dream w/a chef inspired kitchen ft. QUARTZ counters, a massive island, a BUTLER'S PANTRY & abundant cabinet & counter space to meet all your culinary needs. The bright living & dining areas are filled w/ natural light, offering gorgeous treeline VIEWS from the deck. Upstairs the spacious primary suite boasts a spa like ensuite w/WIC, flowing directly into the laundry room. Additional 2 bdrms, each w/access to their own full bath, + a versatile bonus rm complete this thoughtfully designed home. An unfinished bsmnt awaits your personal touch. Situated near schools, shopping, & amenities, this property seamlessly blends luxury, comfort, & functionality. (id:63267)
Home overview
- Heat type Forced air
- # total stories 2
- Has garage (y/n) Yes
- # full baths 3
- # half baths 1
- # total bathrooms 4.0
- # of above grade bedrooms 3
- Subdivision Granville (edmonton)
- Directions 1971751
- Lot size (acres) 0.0
- Building size 3218
- Listing # E4435686
- Property sub type Single family residence
- Status Active
- Mudroom 2.38m X Measurements not available
Level: Main - Dining room 4.27m X Measurements not available
Level: Main - 2nd kitchen 2.61m X Measurements not available
Level: Main - Living room 5.38m X Measurements not available
Level: Main - Kitchen 4.45m X Measurements not available
Level: Main - Den 3.68m X Measurements not available
Level: Main - 3rd bedroom 5.29m X Measurements not available
Level: Upper - Primary bedroom 5.44m X Measurements not available
Level: Upper - Bonus room 5.38m X Measurements not available
Level: Upper - 2nd bedroom 4.27m X Measurements not available
Level: Upper
- Listing source url Https://www.realtor.ca/real-estate/28291841/4003-ginsburg-cr-nw-edmonton-granville-edmonton
- Listing type identifier Idx

$-3,171
/ Month

