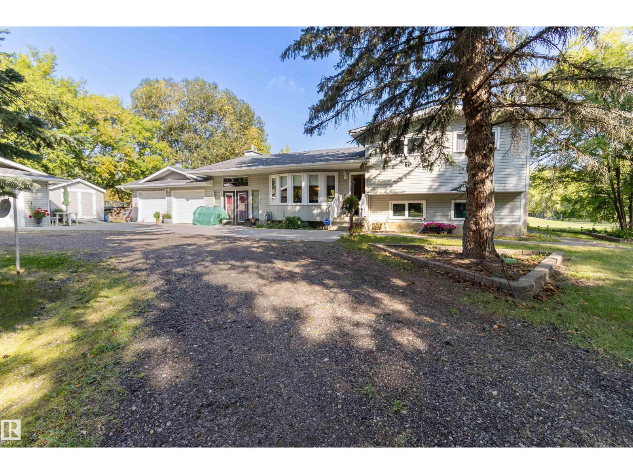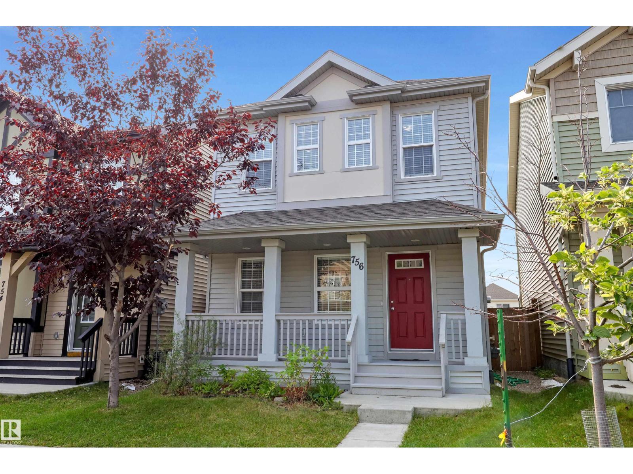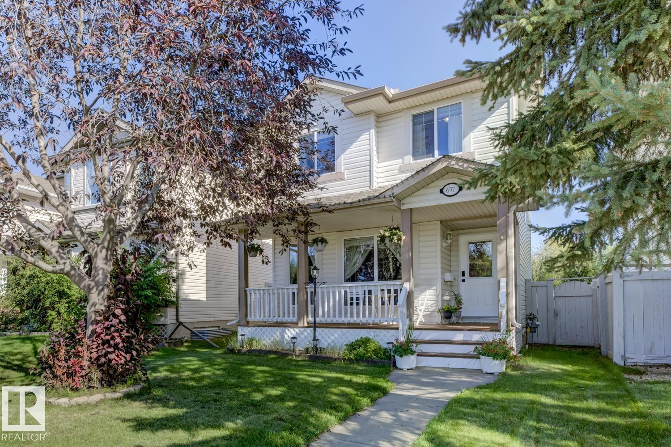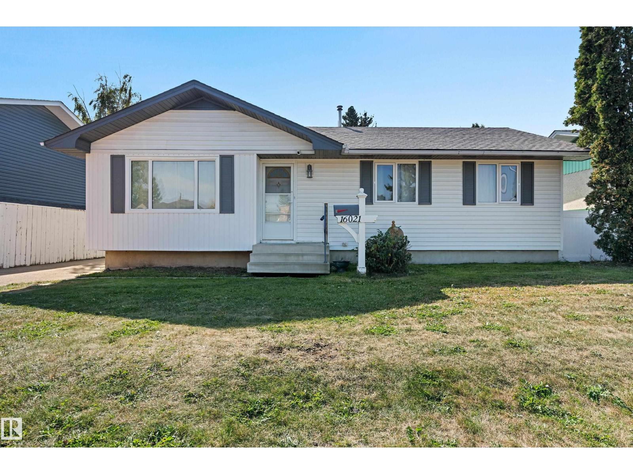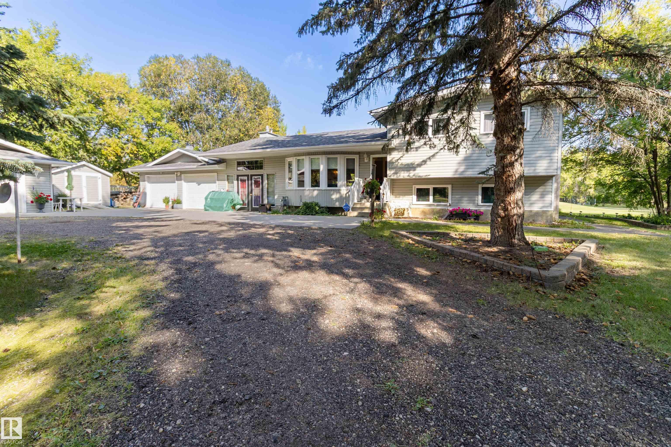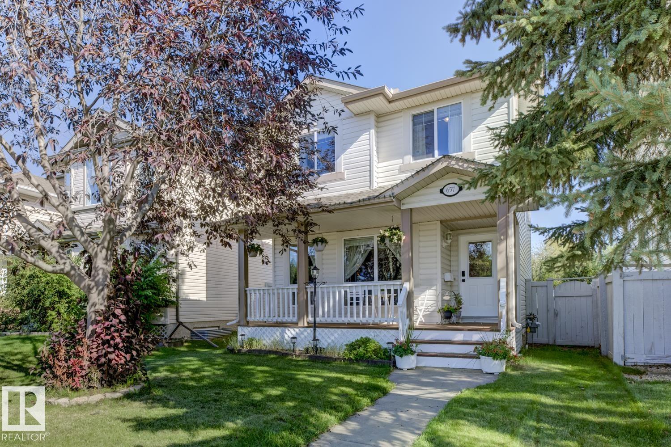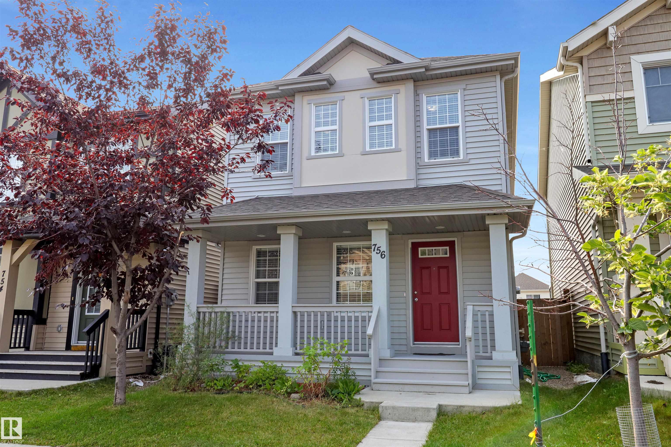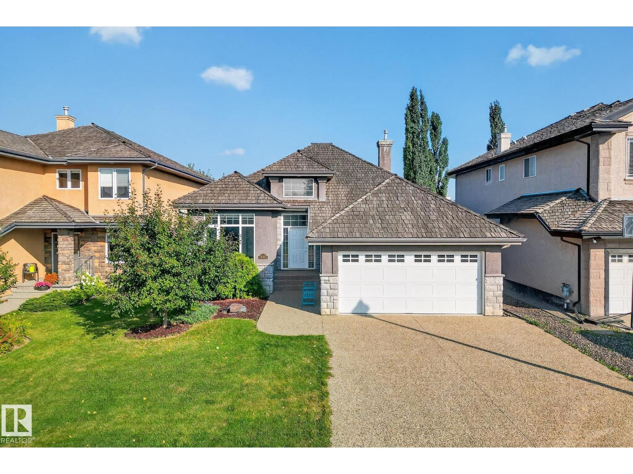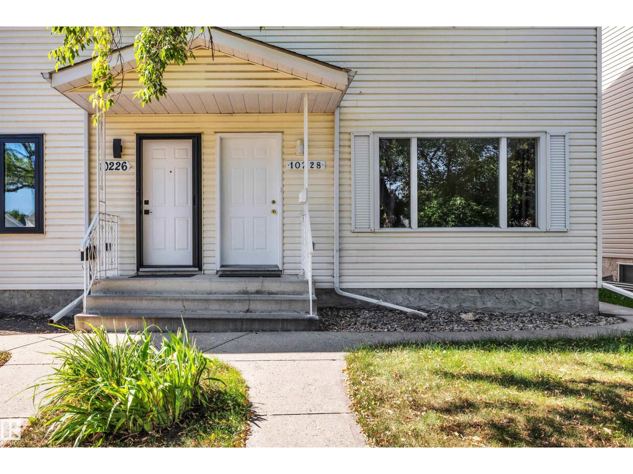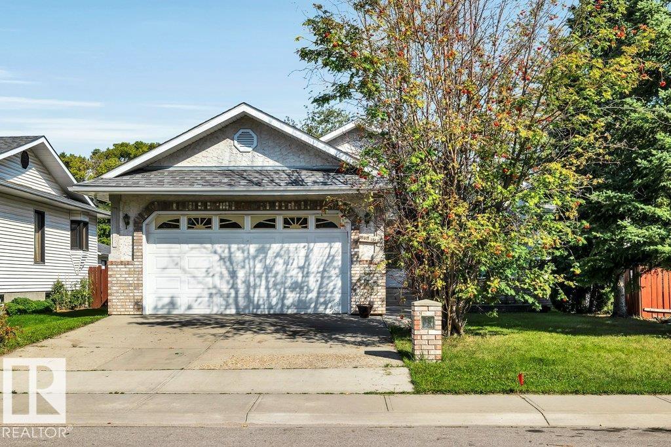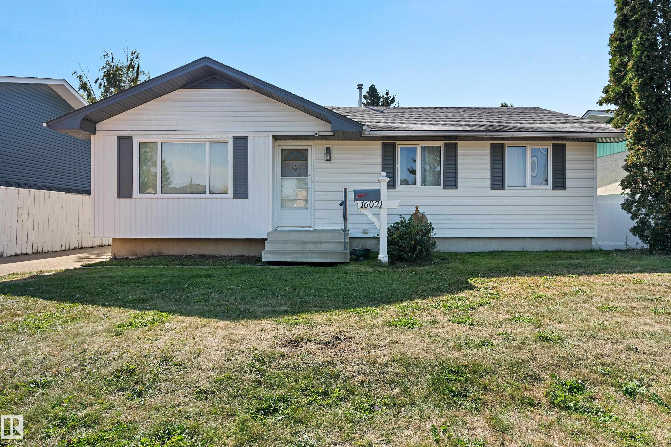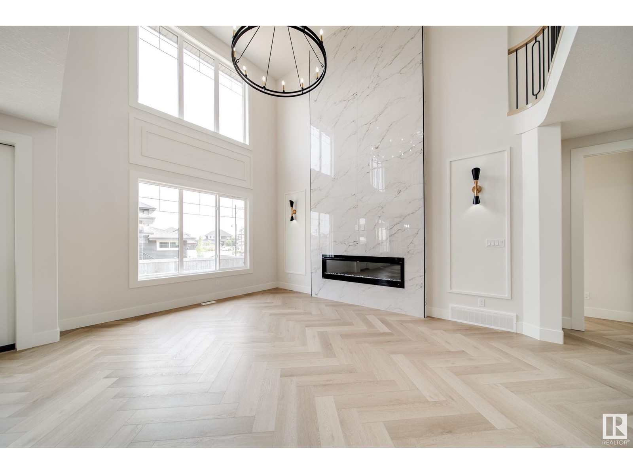
Highlights
Description
- Home value ($/Sqft)$413/Sqft
- Time on Houseful91 days
- Property typeSingle family
- Neighbourhood
- Median school Score
- Lot size6,547 Sqft
- Year built2025
- Mortgage payment
Luxury, location, & income potential, this BRAND NEW TRIPLE CAR garage home in Granville Estates on a 40’ CORNER lot has it all. The thoughtful design includes a 2 BED LEGAL BASEMENT SUITE + a private rec space for the main home, complete w/wet bar, making it ideal for multi-gen living or added rental income. With 6 beds & 5 baths, this home is rich in upscale details:herringbone LVP flooring, soaring 18’ ceilings in the foyer & great room, 9’ ceilings on EVERY level, 8’ doors, & triple pane windows throughout. The heart of the home is a chef-inspired kitchen w/a double QUARTZ WATERFALL island, butler’s pantry, & seamless flow into a custom mudroom. A main floor flex/den, bedrm, & full bath make the layout ideal for guests or a growing family. A sleek fireplace feature wall adds the perfect modern touch.Upstairs, find 3 spacious bedrms, bright bonus rm, & laundry. The dreamy primary retreat has a feature wall, WIC, & spa-like ensuite. Minutes from Costco, Lewis Estates Golf Course, WEM & major roadways. (id:55581)
Home overview
- Heat type Forced air
- # total stories 2
- # parking spaces 6
- Has garage (y/n) Yes
- # full baths 5
- # total bathrooms 5.0
- # of above grade bedrooms 6
- Community features Public swimming pool
- Subdivision Granville (edmonton)
- Directions 1971751
- Lot dimensions 608.27
- Lot size (acres) 0.15030146
- Building size 2906
- Listing # E4441022
- Property sub type Single family residence
- Status Active
- 2nd kitchen 3.65m X Measurements not available
Level: Basement - Family room 6.34m X Measurements not available
Level: Basement - 5th bedroom 4.63m X Measurements not available
Level: Basement - 6th bedroom 4.03m X Measurements not available
Level: Basement - Laundry 1.0m X Measurements not available
Level: Basement - Dining room 4.33m X Measurements not available
Level: Main - Living room 4.59m X Measurements not available
Level: Main - Kitchen 4.34m X Measurements not available
Level: Main - 4th bedroom 3.38m X Measurements not available
Level: Main - Den 2.77m X Measurements not available
Level: Main - Primary bedroom 4.84m X Measurements not available
Level: Upper - Laundry 2.53m X Measurements not available
Level: Upper - Bonus room 4.23m X Measurements not available
Level: Upper - 3rd bedroom 3.38m X Measurements not available
Level: Upper - 2nd bedroom 3.26m X Measurements not available
Level: Upper
- Listing source url Https://www.realtor.ca/real-estate/28432739/4004-ginsburg-cr-nw-edmonton-granville-edmonton
- Listing type identifier Idx

$-3,197
/ Month

