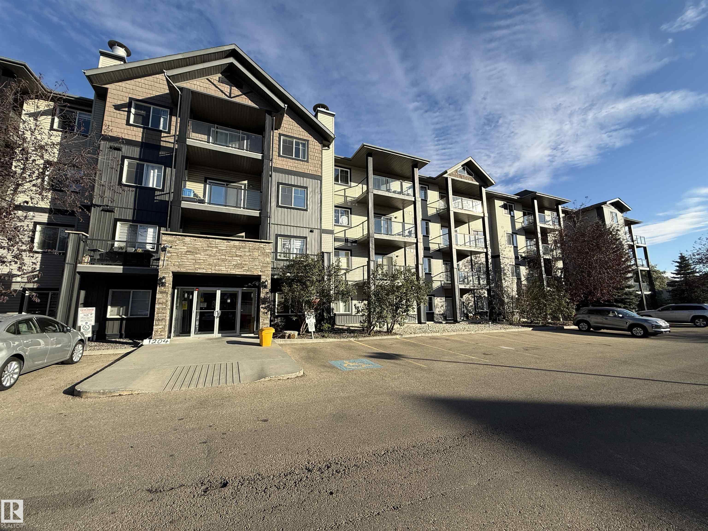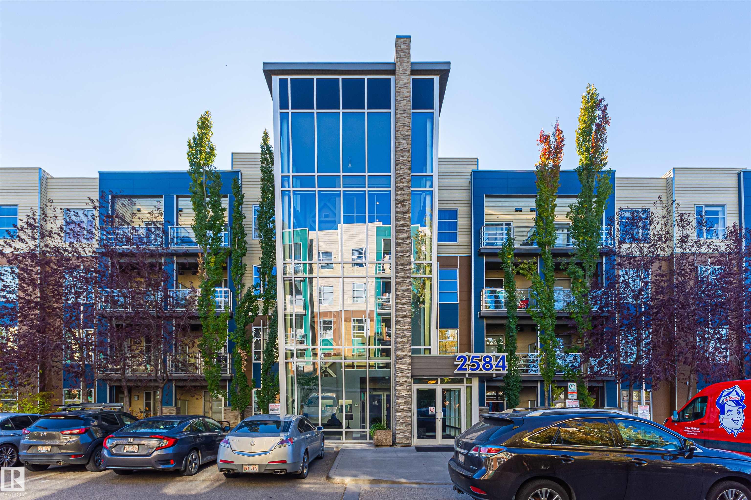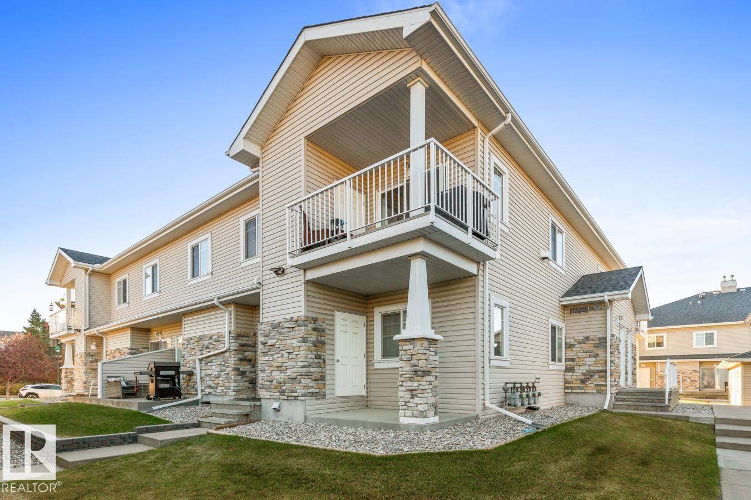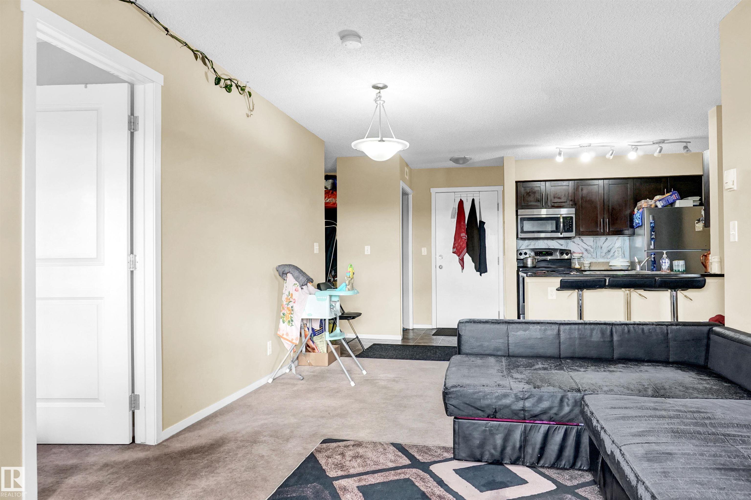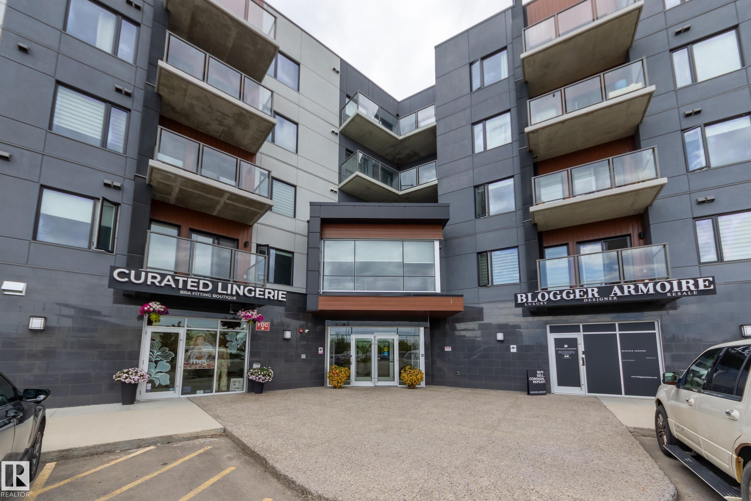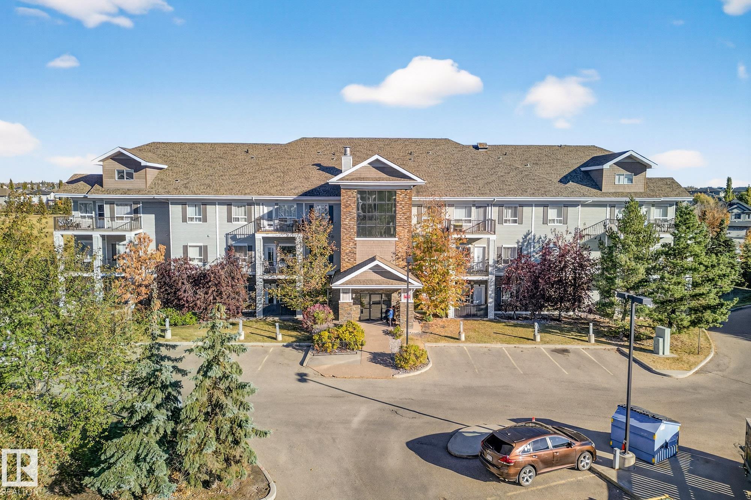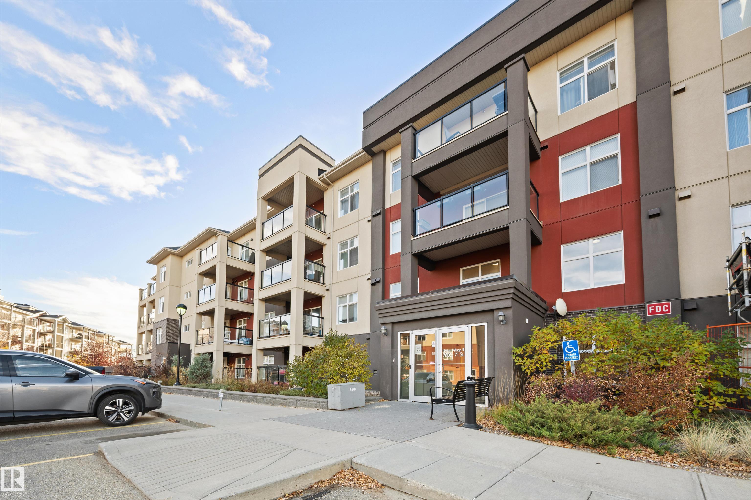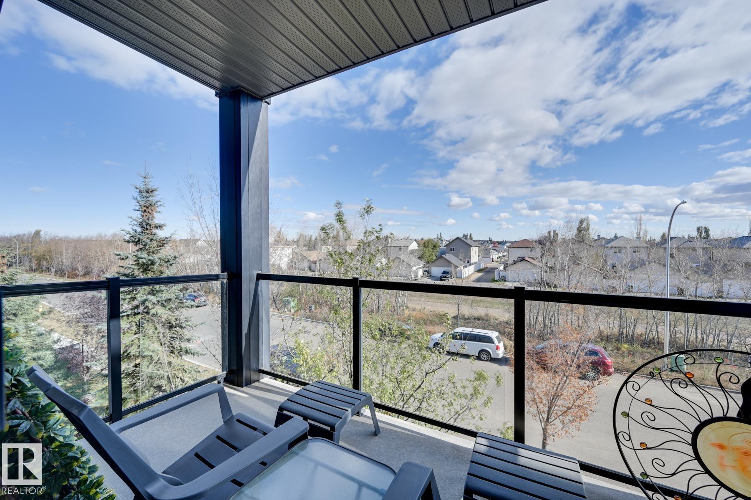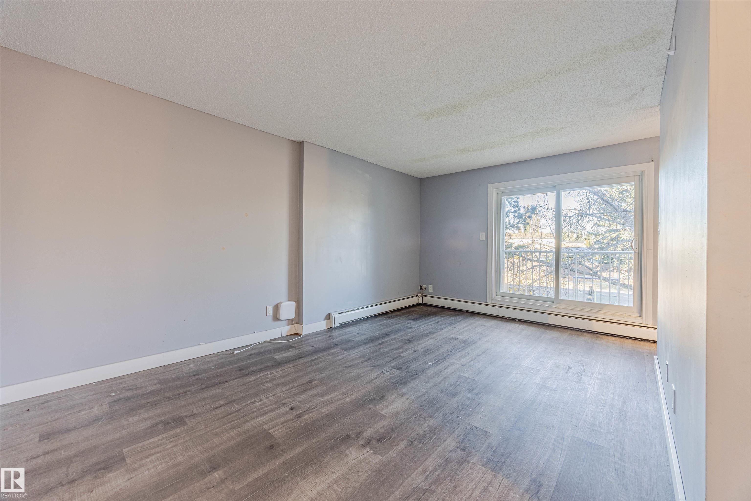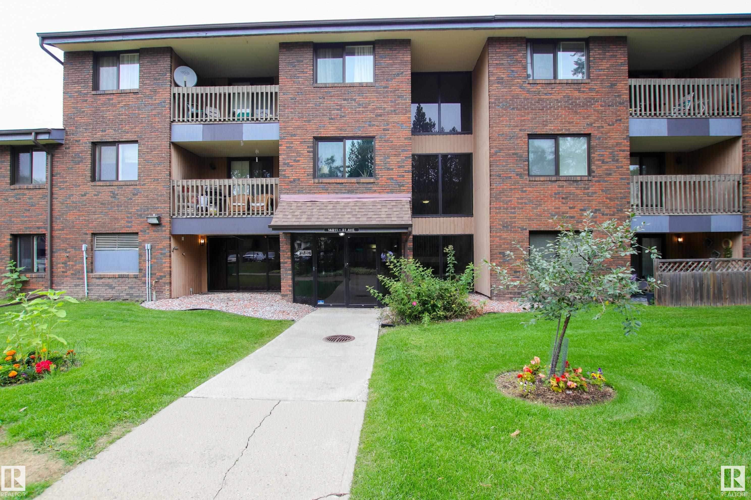- Houseful
- AB
- Edmonton
- Summerside
- 4008 Savaryn Drive Southwest #318
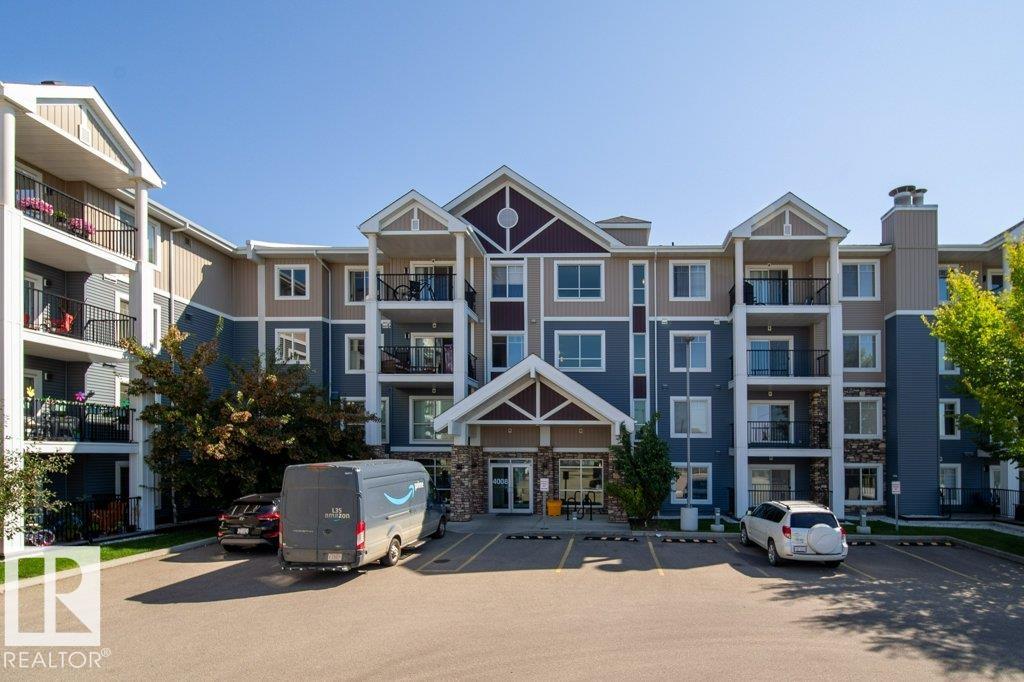
4008 Savaryn Drive Southwest #318
For Sale
57 Days
$259,900
2 beds
2 baths
851 Sqft
4008 Savaryn Drive Southwest #318
For Sale
57 Days
$259,900
2 beds
2 baths
851 Sqft
Highlights
This home is
16%
Time on Houseful
57 Days
School rated
6.6/10
Edmonton
10.35%
Description
- Home value ($/Sqft)$305/Sqft
- Time on Houseful57 days
- Property typeResidential
- StyleSingle level apartment
- Neighbourhood
- Median school Score
- Lot size704 Sqft
- Year built2016
- Mortgage payment
Welcome to your new home in Summerside! This spacious 2 bedroom, 2 bathroom condo blends style and function with modern upgrades including granite countertops, vinyl plank flooring, and a custom pantry add-on. The smart floor plan provides privacy with bedrooms set on opposite sides of the bright living room, while the primary suite features a walk-through closet and a private 3-piece ensuite. As a resident, you’ll enjoy exclusive Summerside Lake access—swimming, canoeing, paddle boarding, joining community programs, or simply relaxing on the sandy beach. The building also offers excellent amenities including a fitness centre, recreation room, and social spaces to suit your lifestyle.
Precious Ann Mowbrey
of Royal Lepage Magna,
MLS®#E4454534 updated 1 month ago.
Houseful checked MLS® for data 1 month ago.
Home overview
Amenities / Utilities
- Heat type Baseboard, water
Exterior
- # total stories 4
- Foundation Concrete perimeter
- Roof Asphalt shingles
- Exterior features Airport nearby, beach access, fenced, playground nearby, public transportation, schools, shopping nearby
- # parking spaces 2
- Parking desc Stall, underground
Interior
- # full baths 2
- # total bathrooms 2.0
- # of above grade bedrooms 2
- Flooring Vinyl plank
- Appliances Dishwasher-built-in, garage control, microwave hood fan, refrigerator, stacked washer/dryer, stove-electric, window coverings
- Interior features Ensuite bathroom
Location
- Community features Exercise room, intercom, lake privileges, no animal home, no smoking home, parking-visitor, security door, social rooms, storage cage, natural gas bbq hookup
- Area Edmonton
- Zoning description Zone 53
Lot/ Land Details
- Exposure W
Overview
- Lot size (acres) 65.41
- Basement information None, no basement
- Building size 851
- Mls® # E4454534
- Property sub type Apartment
- Status Active
Rooms Information
metric
- Master room 10.6
- Bedroom 2 10.3
- Kitchen room 8.5
- Living room 14.4
Level: Main - Dining room 11.6
Level: Main
SOA_HOUSEKEEPING_ATTRS
- Listing type identifier Idx

Lock your rate with RBC pre-approval
Mortgage rate is for illustrative purposes only. Please check RBC.com/mortgages for the current mortgage rates
$-240
/ Month25 Years fixed, 20% down payment, % interest
$453
Maintenance
$
$
$
%
$
%

Schedule a viewing
No obligation or purchase necessary, cancel at any time

