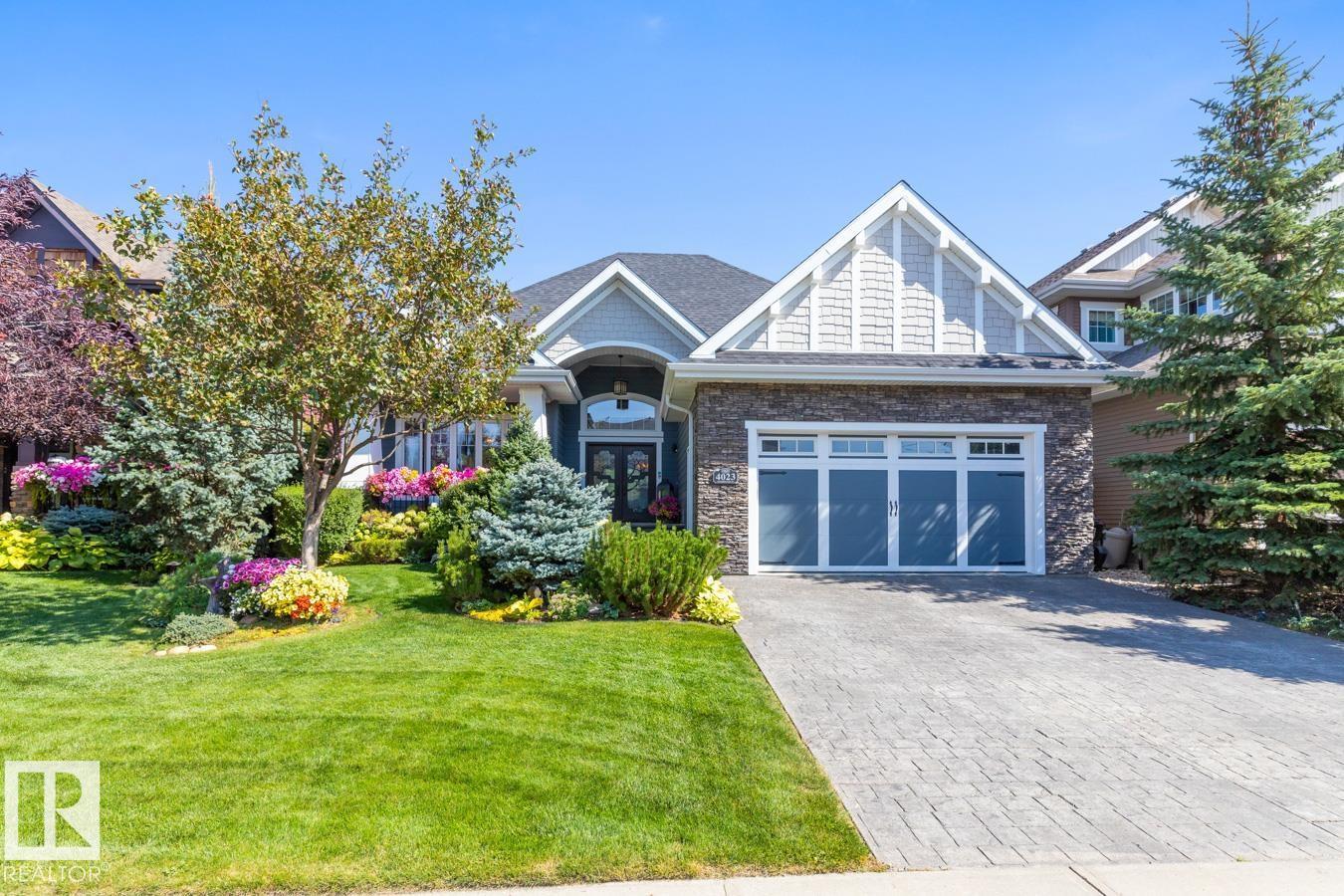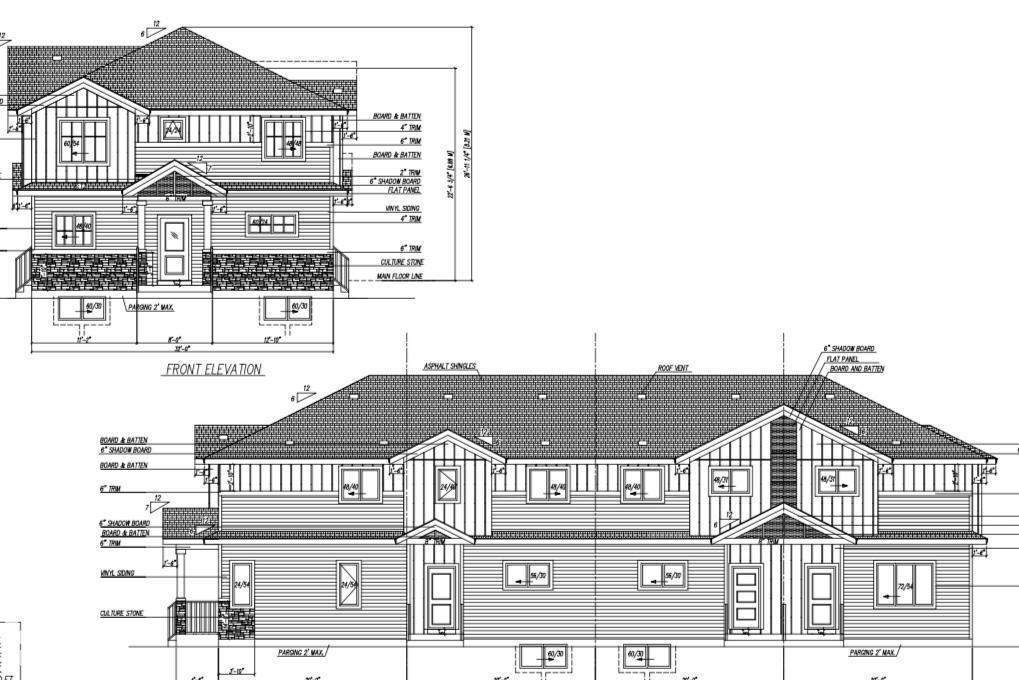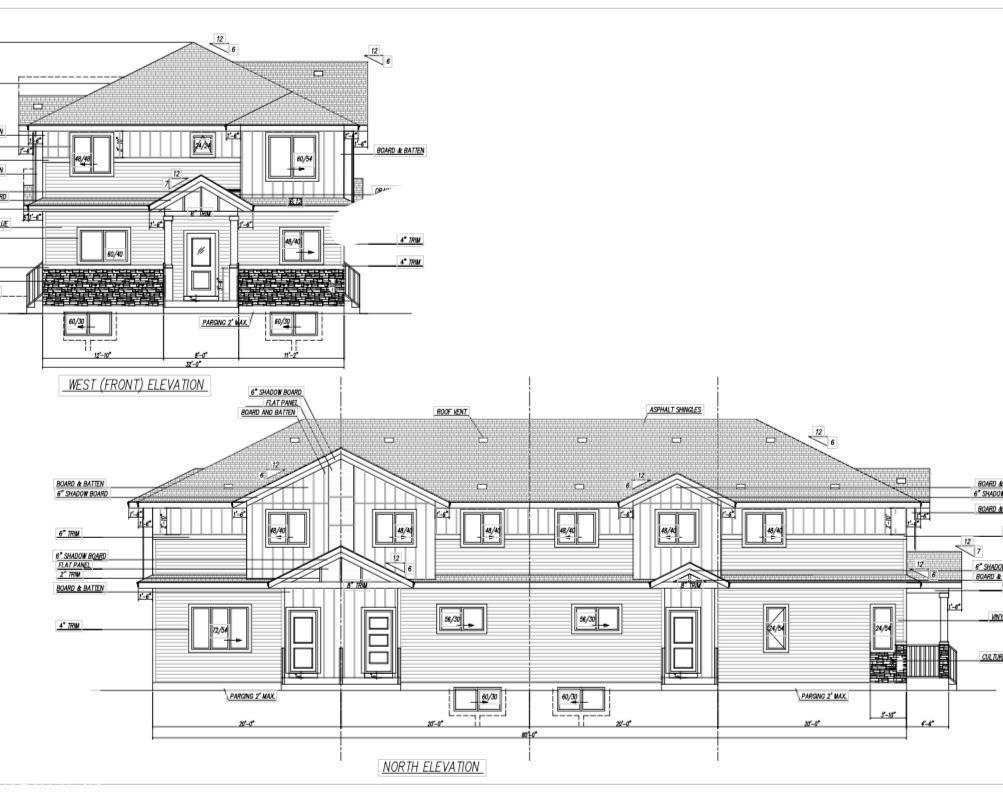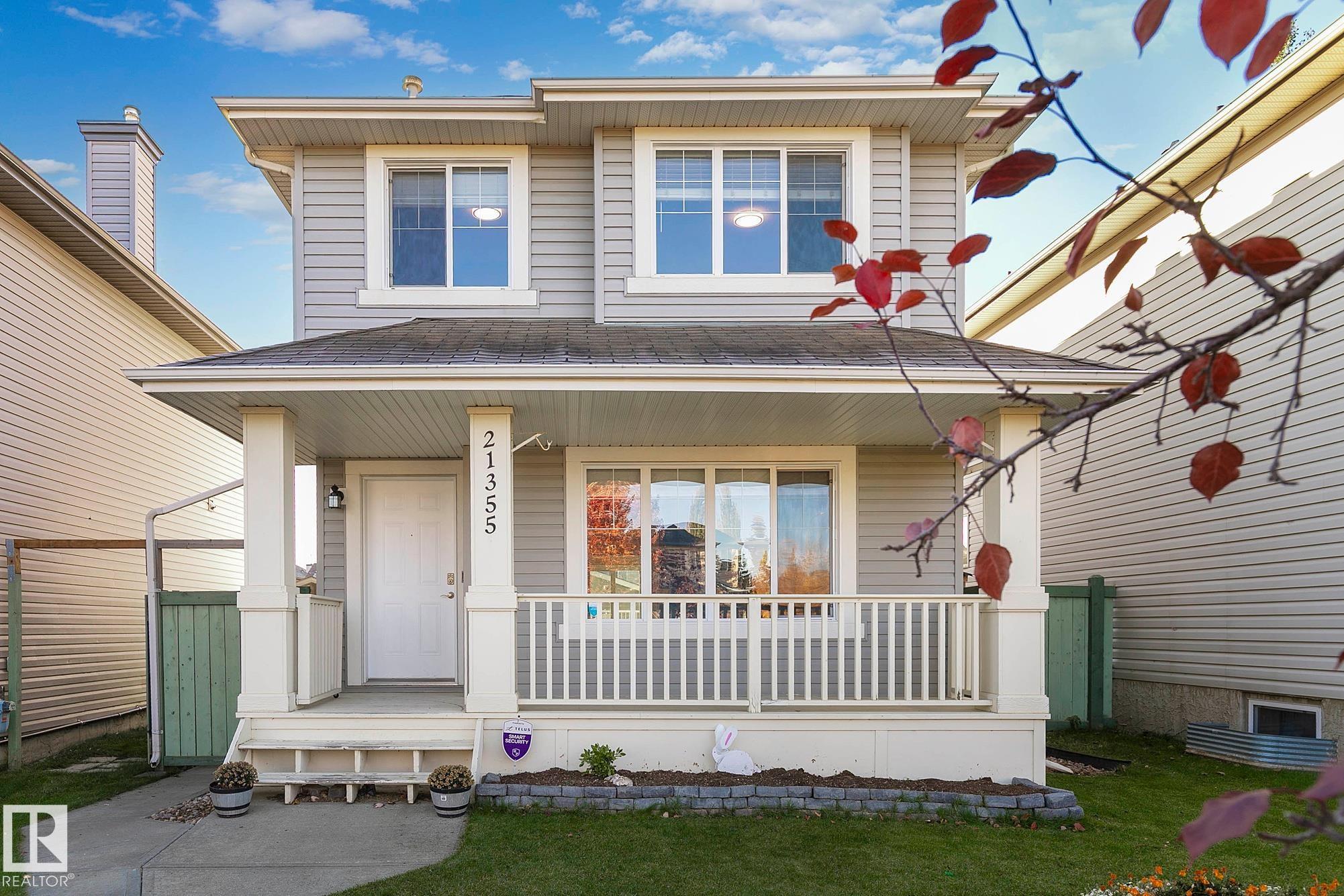- Houseful
- AB
- Edmonton
- Windermere
- 4023 Whispering River Dr NW

4023 Whispering River Dr NW
4023 Whispering River Dr NW
Highlights
Description
- Home value ($/Sqft)$640/Sqft
- Time on Houseful54 days
- Property typeSingle family
- StyleBungalow
- Neighbourhood
- Median school Score
- Lot size6,676 Sqft
- Year built2010
- Mortgage payment
This stunning former Full House Lottery Dream Home offers luxury living in the exclusive Westpointe of Windermere, BACKING ONTO A TRANQUIL RAVINE. Built by Perry Built Homes, this WALKOUT BUNGALOW combines rustic elegance with high-end finishes—featuring soaring vaulted ceilings, rich wood and stone accents, and over 3,500 sqft of finished space. Inside you'll find Miele appliances, Control4 system, heated floors (basement + ensuite), a soundproofed theatre room, and a beautifully designed wine cellar. Expansive custom bifold sliding doors on both levels create seamless indoor-outdoor living. The double-sided fireplace anchors the open-concept main floor, while breathtaking landscaping enhances the front and back yards. Every detail of this home has been thoughtfully crafted for refined living and lasting enjoyment. With HardiePlank® siding, oversized garage, and ravine views, this home is a rare find that must be seen in person. (id:63267)
Home overview
- Cooling Central air conditioning
- Heat type Forced air, in floor heating
- # total stories 1
- Fencing Fence
- Has garage (y/n) Yes
- # full baths 2
- # half baths 1
- # total bathrooms 3.0
- # of above grade bedrooms 3
- Subdivision Windermere
- View Ravine view
- Lot dimensions 620.18
- Lot size (acres) 0.15324438
- Building size 1874
- Listing # E4454825
- Property sub type Single family residence
- Status Active
- Media room 4.05m X 5.09m
Level: Above - 3rd bedroom 3.47m X 4.23m
Level: Above - Hobby room 3.41m X 3.23m
Level: Above - 2nd bedroom 4.48m X 3.84m
Level: Above - Living room 5.09m X 2.53m
Level: Main - Dining room 4.89m X 2.53m
Level: Main - Kitchen 3.38m X 4.78m
Level: Main - Primary bedroom 4.69m X 5.12m
Level: Main - Family room 6.12m X 7.25m
Level: Main
- Listing source url Https://www.realtor.ca/real-estate/28781282/4023-whispering-river-dr-nw-edmonton-windermere
- Listing type identifier Idx

$-3,197
/ Month












