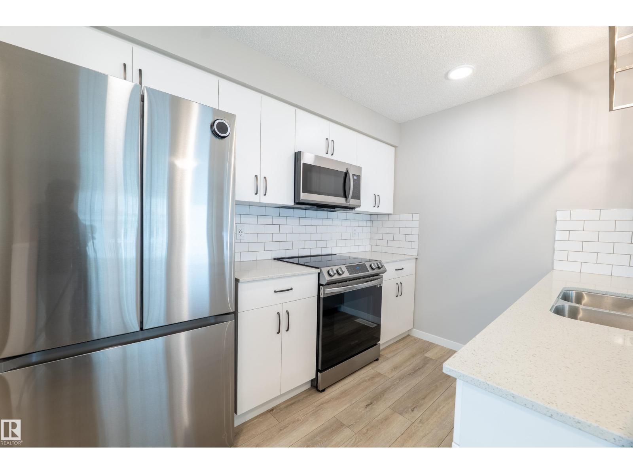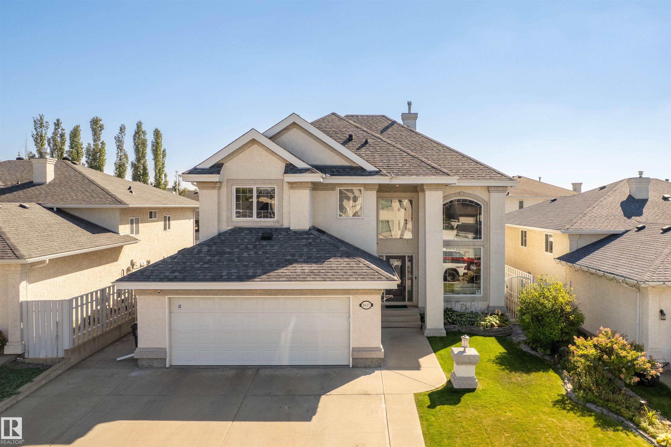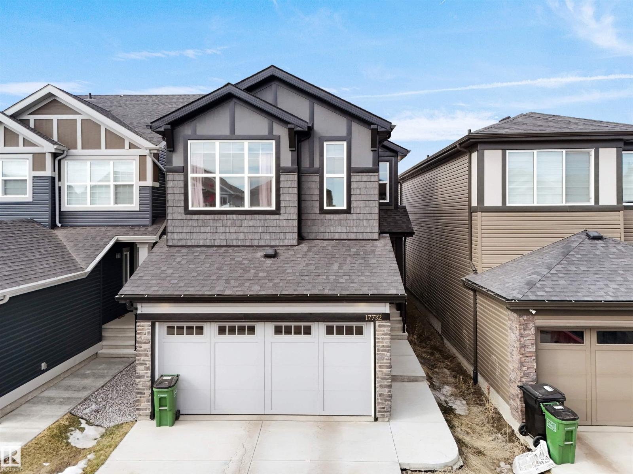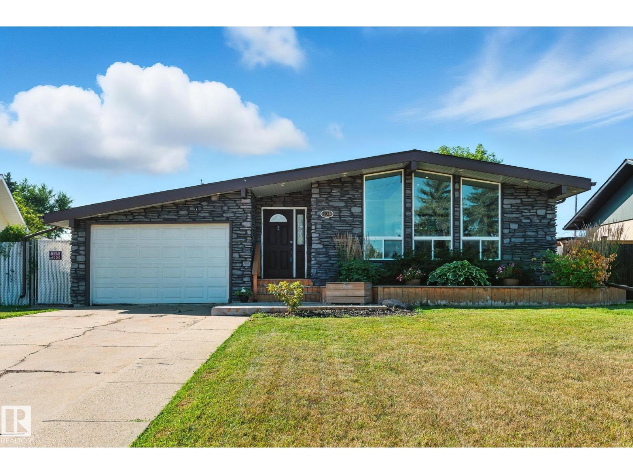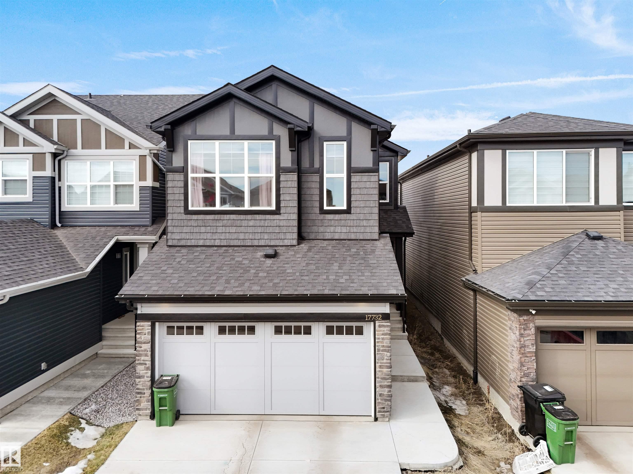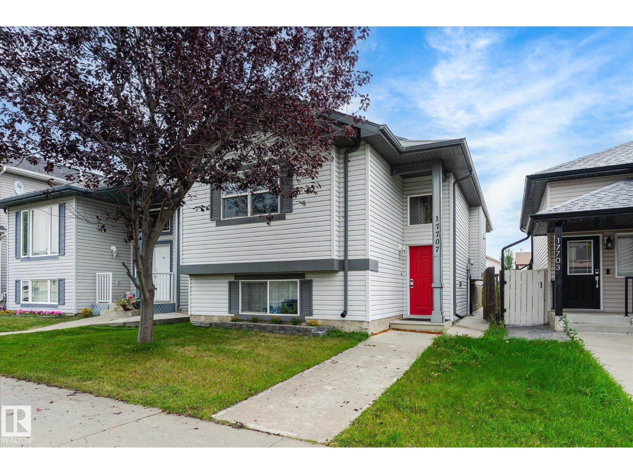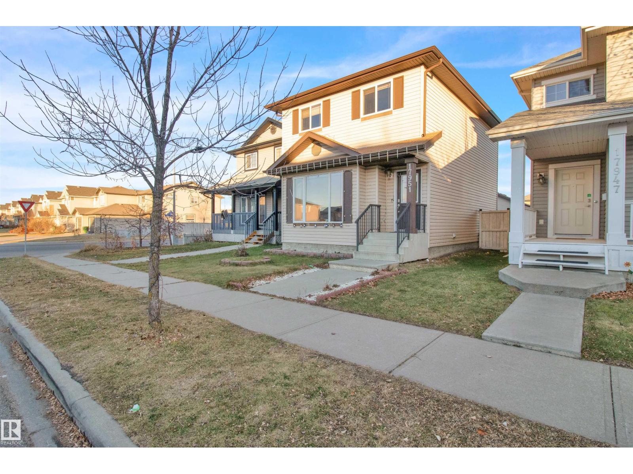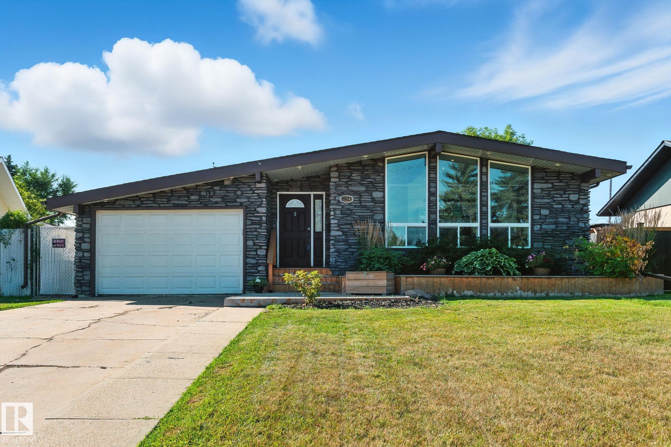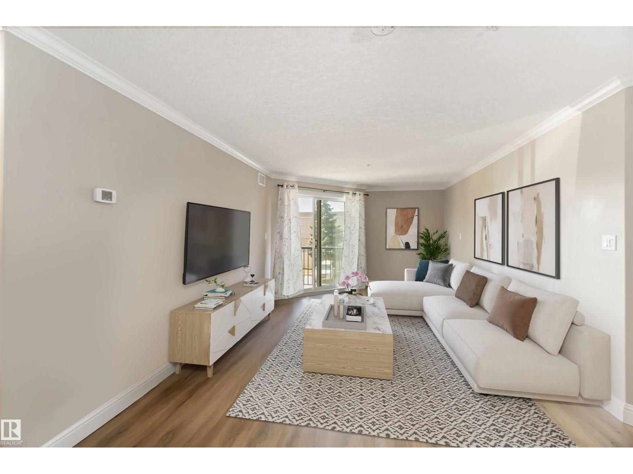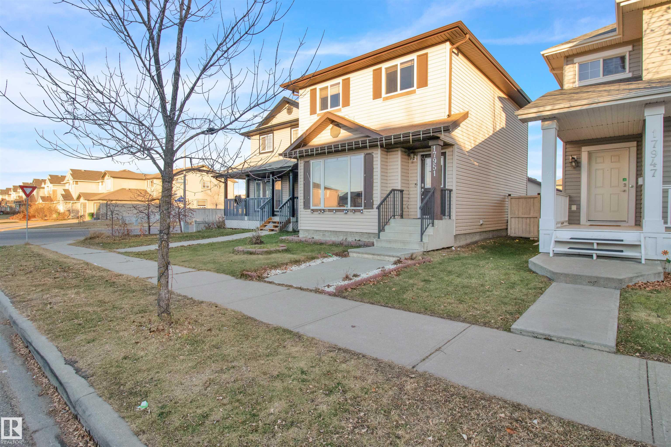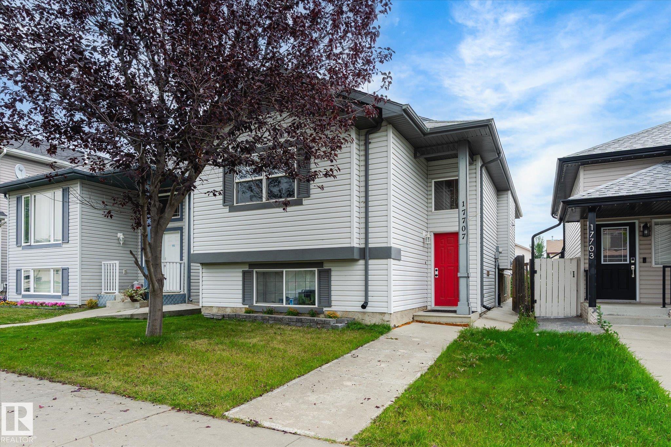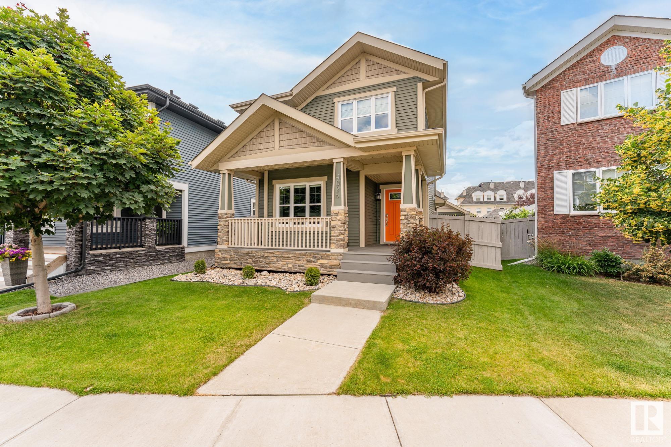
Highlights
Description
- Home value ($/Sqft)$408/Sqft
- Time on Houseful31 days
- Property typeResidential
- Style2 storey
- Neighbourhood
- Median school Score
- Year built2014
- Mortgage payment
This home has everything you have been dreaming of! To start, this home is situated on a pie lot with an INSULATED & HEATED TRIPLE CAR GARAGE, picturesque landscaping with a brand NEW beautiful COMPOSITE DECK in the front & backyard, and additional paved storage! Inside, the main floor homes a spacious living room with hardwood floors that flood to the kitchen & dining area! Now this kitchen is what chefs dreams are made of as you will find GRANITE COUNTERTOPS, CEILING HIGH CABINETS, SS APPLIANCE, & GAS RANGE! Completing the main level is a custom mudroom nook, along with a 2pc bath! Upstairs homes 2 PRIMARY BEDROOMS W/WALK IN CLOSETS & their own separate ENSUITE'S! The upstairs LAUNDRY ROOM has been finished with brand new cabinetry and storage! The basement is fully finished with a flex/den area, spacious 3rd bedroom which is complete with a WET BAR, and is currently used as a Rec Room; plus a 2pc bath w/rough in for a shower! Extras: CENTRAL A/C, 220 WIRING IN GARAGE, 9FT CEILINGS, UPSTAIRS LAUNDRY!
Home overview
- Heat type Forced air-1, natural gas
- Foundation Concrete perimeter
- Roof Asphalt shingles
- Exterior features Back lane, fenced, flat site, landscaped, low maintenance landscape, picnic area, playground nearby, public transportation, schools, shopping nearby
- # parking spaces 8
- Has garage (y/n) Yes
- Parking desc Triple garage detached
- # full baths 2
- # half baths 2
- # total bathrooms 3.0
- # of above grade bedrooms 3
- Flooring Carpet, hardwood, non-ceramic tile
- Appliances Air cleaner-electronic, air conditioning-central, alarm/security system, dishwasher-built-in, dryer, garage control, garage opener, hood fan, humidifier-power(furnace), oven-microwave, refrigerator, stove-gas, washer, window coverings, see remarks
- Has fireplace (y/n) Yes
- Interior features Ensuite bathroom
- Community features Air conditioner, ceiling 9 ft., closet organizers, deck, no smoking home
- Area Edmonton
- Zoning description Zone 27
- Directions E0247928
- Lot desc Rectangular
- Basement information Full, finished
- Building size 1532
- Mls® # E4451201
- Property sub type Single family residence
- Status Active
- Virtual tour
- Other room 2 19m X 9.8m
- Bedroom 3 9.8m X 7.9m
- Bedroom 2 11.8m X 11.2m
- Master room 14.1m X 12.5m
- Kitchen room 15.1m X 9.5m
- Dining room 12.1m X 8.9m
Level: Main - Living room 12.8m X 12.5m
Level: Main
- Listing type identifier Idx

$-1,666
/ Month

