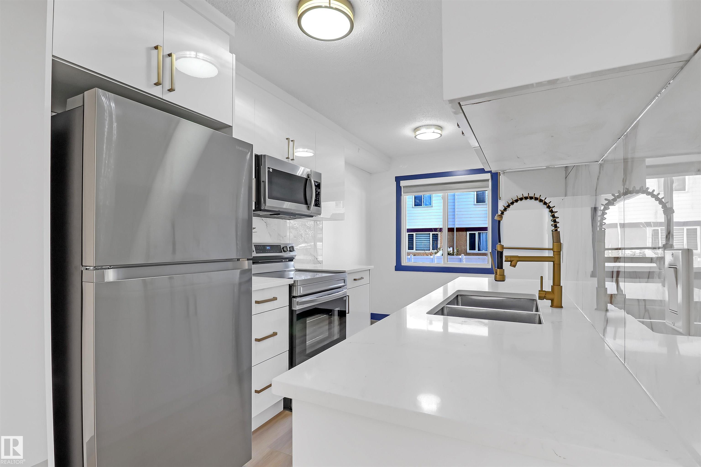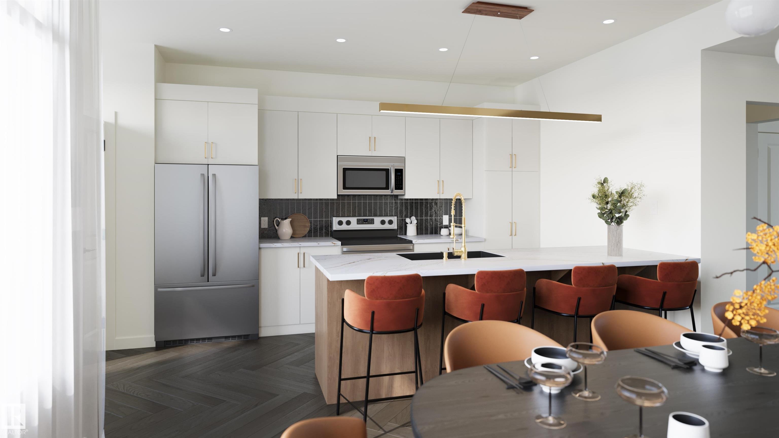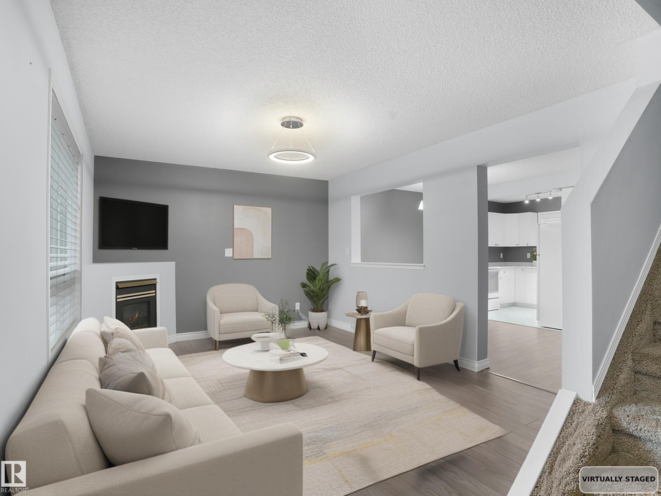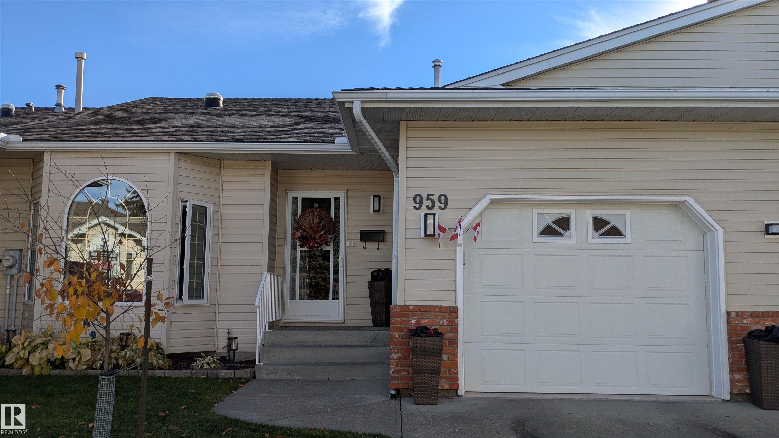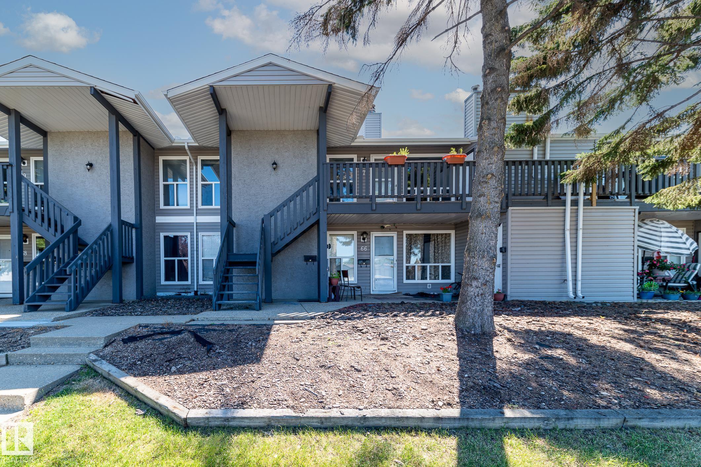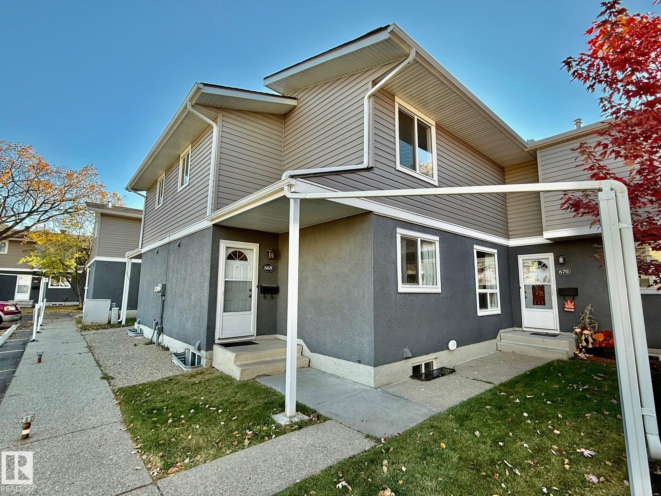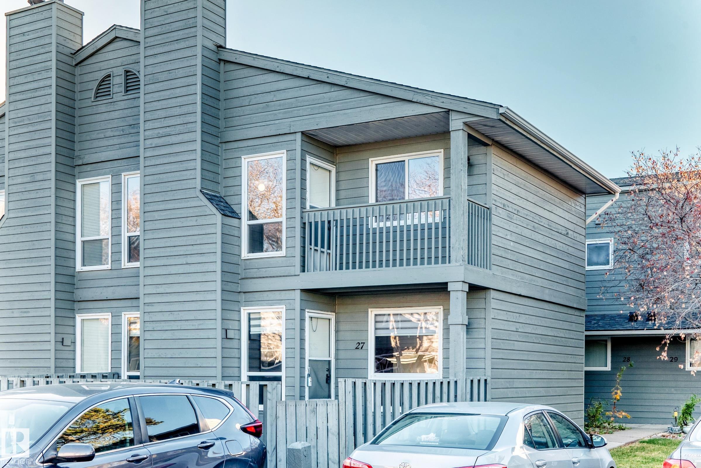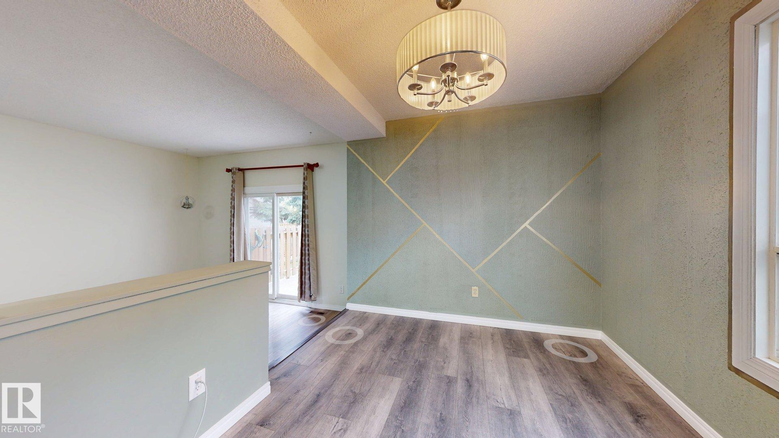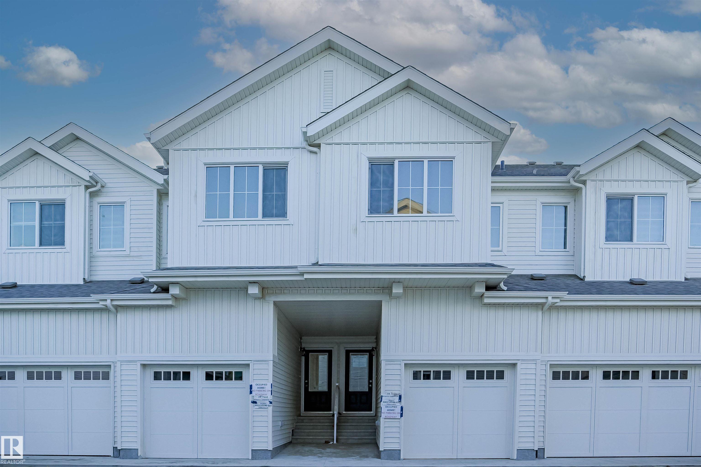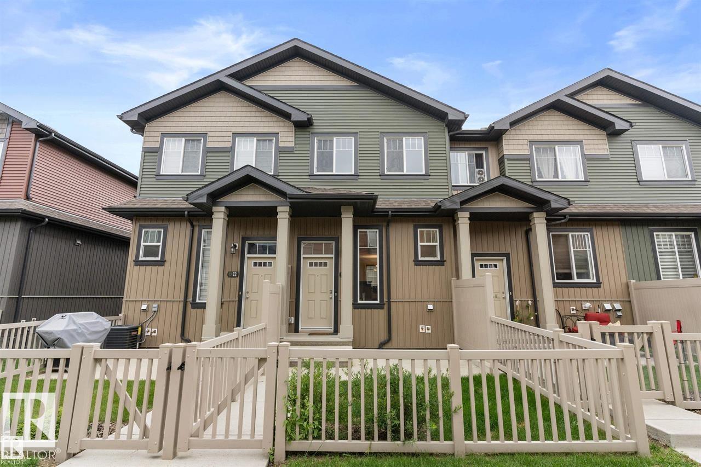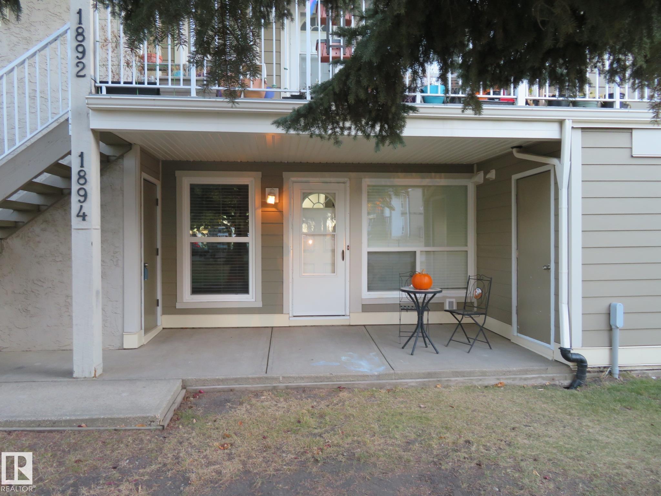- Houseful
- AB
- Edmonton
- The Orchards at Ellerslie
- 4029 Orchards Drive Southwest #60
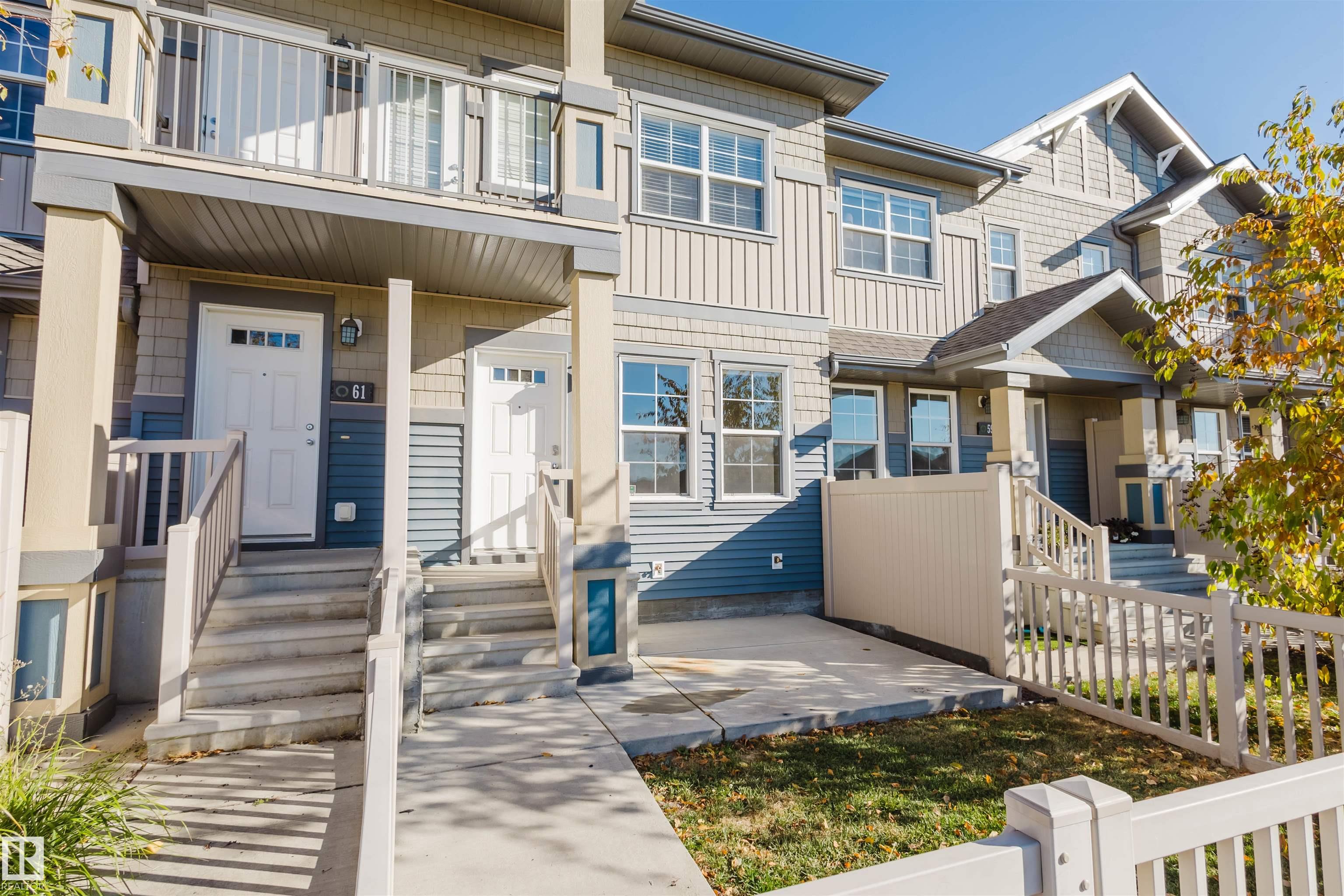
4029 Orchards Drive Southwest #60
4029 Orchards Drive Southwest #60
Highlights
Description
- Home value ($/Sqft)$304/Sqft
- Time on Housefulnew 3 days
- Property typeResidential
- StyleBungalow
- Neighbourhood
- Median school Score
- Lot size1,589 Sqft
- Year built2014
- Mortgage payment
Welcome to The Orchards, a sought-after and family-friendly community known for its parks, playgrounds, and vibrant lifestyle amenities. Tucked away in a quiet location facing a peaceful GREEN SPACE & spacious FRONT YARD, this charming townhouse offers comfort, functionality, and style in one package. Step inside to find a bright, open layout with laminate flooring, oversized windows, and plenty of natural light throughout. The modern kitchen features GRANITE COUNTERTOPS, stainless steel appliances, ample cabinetry, and a pantry for extra storage — perfect for everyday living and entertaining. This well-designed home offers two spacious bedrooms, a 4-piece bathroom, and thoughtful closet space throughout. The DOUBLE ATTACHED TANDEM garage provides secure parking and additional storage options. Clean, bright, and beautifully maintained, this home is ideal for first-time homeowners, downsizers, or investors seeking a low-maintenance property in one of Edmonton’s most desirable neighborhoods.
Home overview
- Heat type Forced air-1, natural gas
- Foundation Concrete perimeter
- Roof Asphalt shingles
- Exterior features Airport nearby, fenced, low maintenance landscape, park/reserve, playground nearby, public transportation, schools, shopping nearby
- Has garage (y/n) Yes
- Parking desc Double garage attached, tandem
- # full baths 1
- # total bathrooms 1.0
- # of above grade bedrooms 2
- Flooring Carpet, laminate flooring
- Appliances Dishwasher-built-in, garage control, garage opener, microwave hood fan, refrigerator, stacked washer/dryer, stove-electric
- Community features No smoking home, parking-visitor, vinyl windows
- Area Edmonton
- Zoning description Zone 53
- Lot size (acres) 147.65
- Basement information None, no basement
- Building size 723
- Mls® # E4462565
- Property sub type Townhouse
- Status Active
- Kitchen room 10.4m X 13.3m
- Master room 10.3m X 10.2m
- Bedroom 2 10.3m X 10.3m
- Living room 12m X 13.3m
Level: Main
- Listing type identifier Idx

$-136
/ Month

