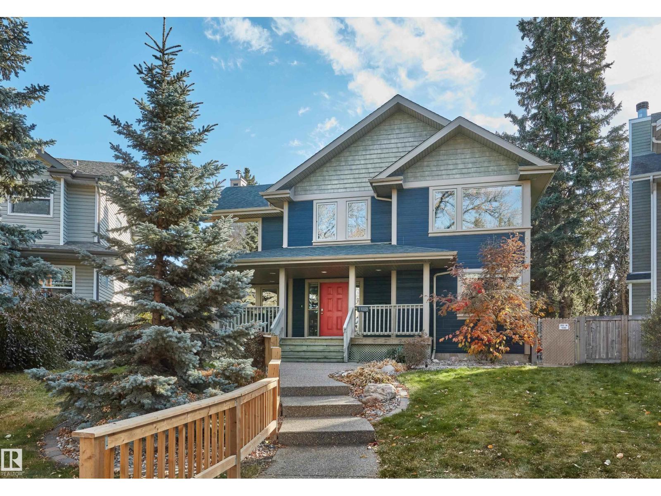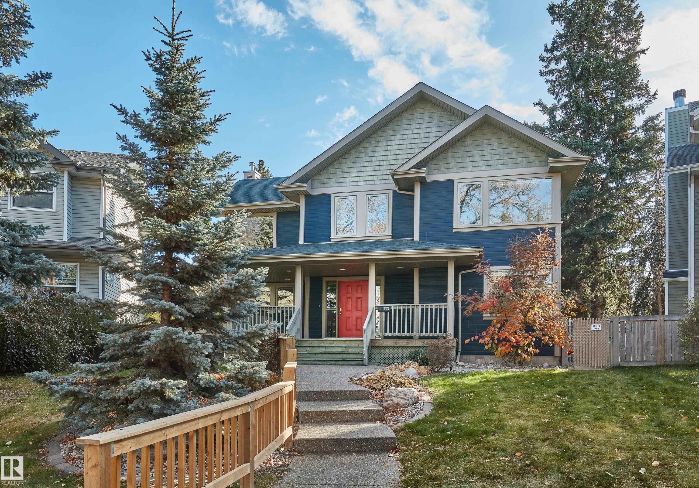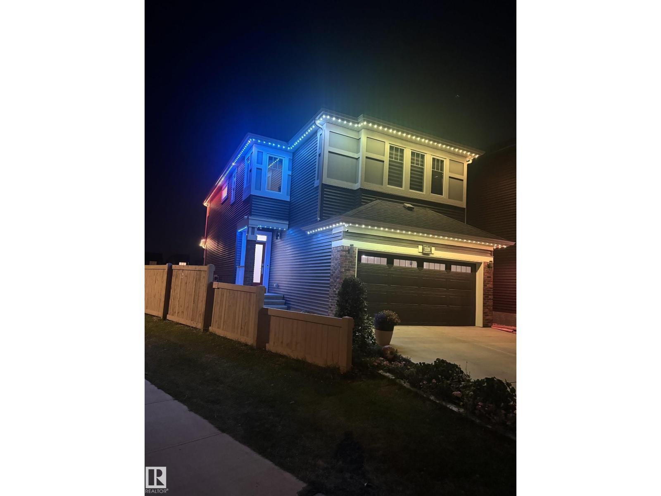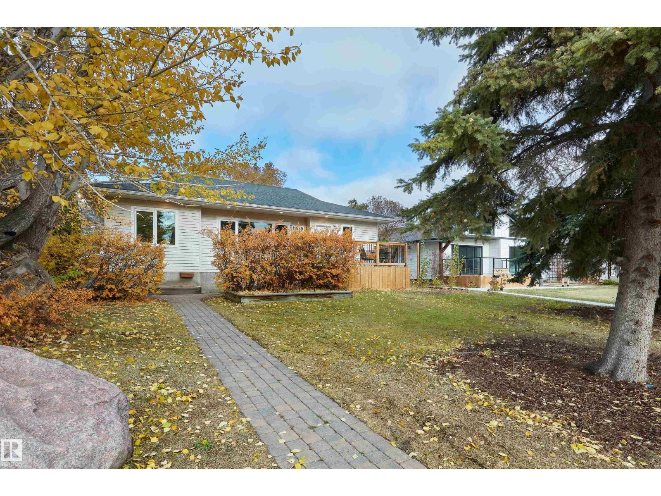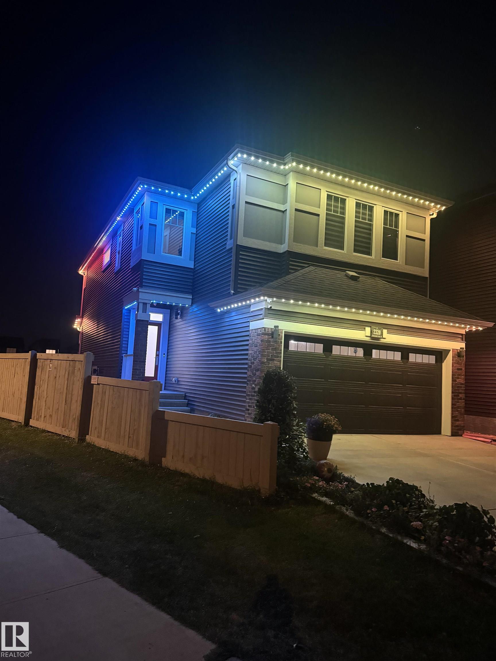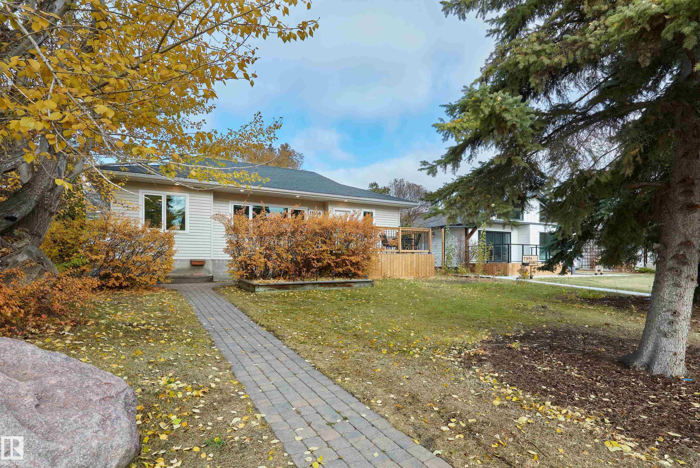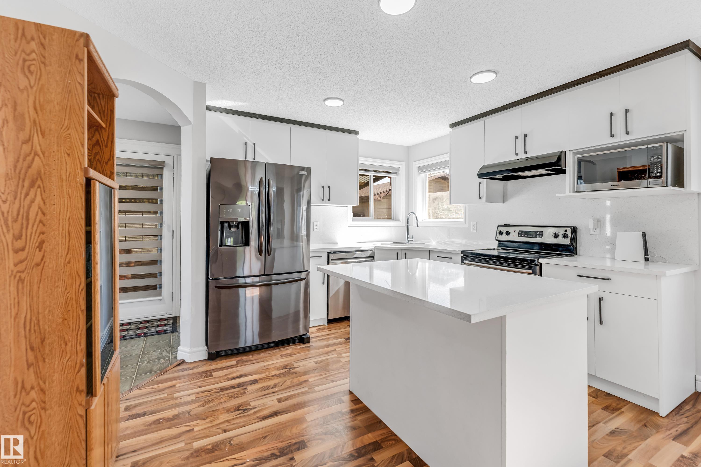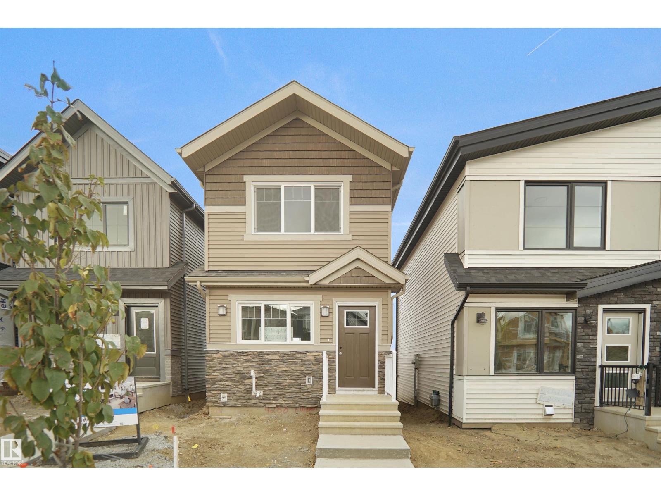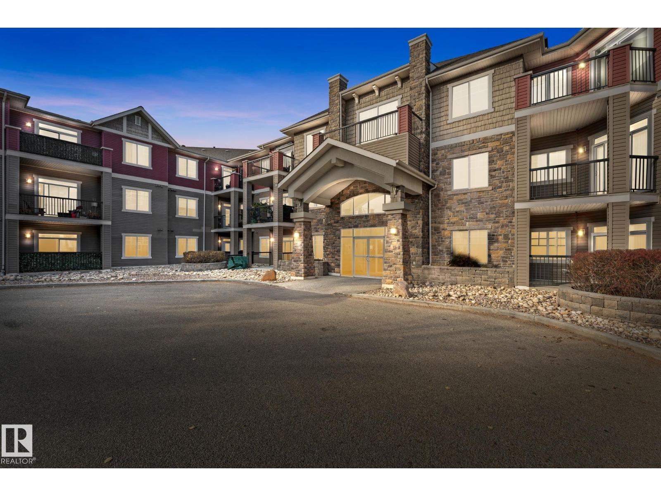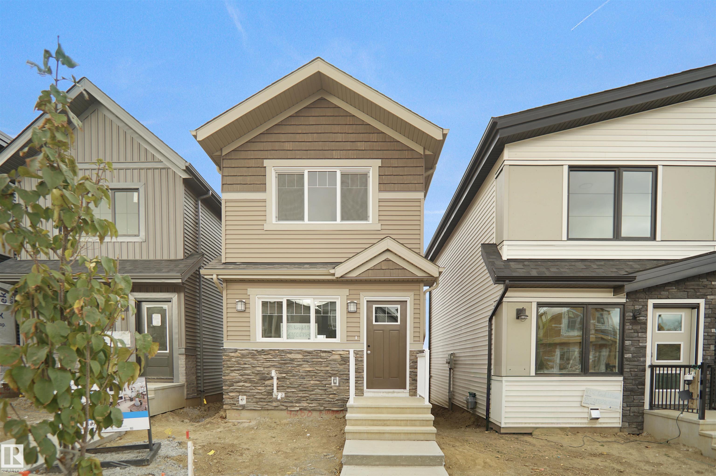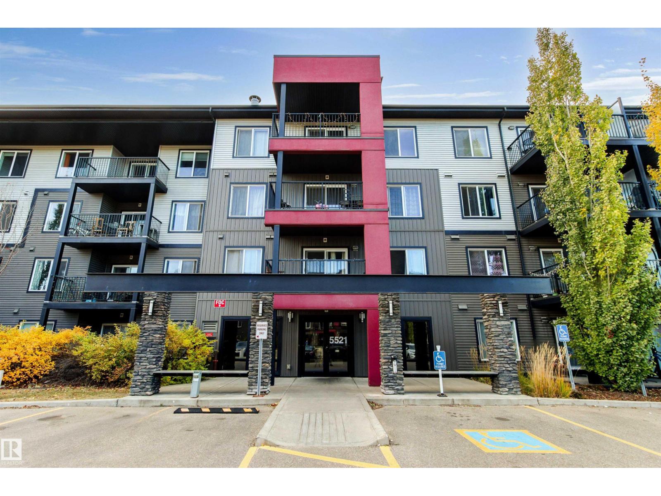- Houseful
- AB
- Edmonton
- Twin Brooks
- 403 Twin Brooks Cr NW
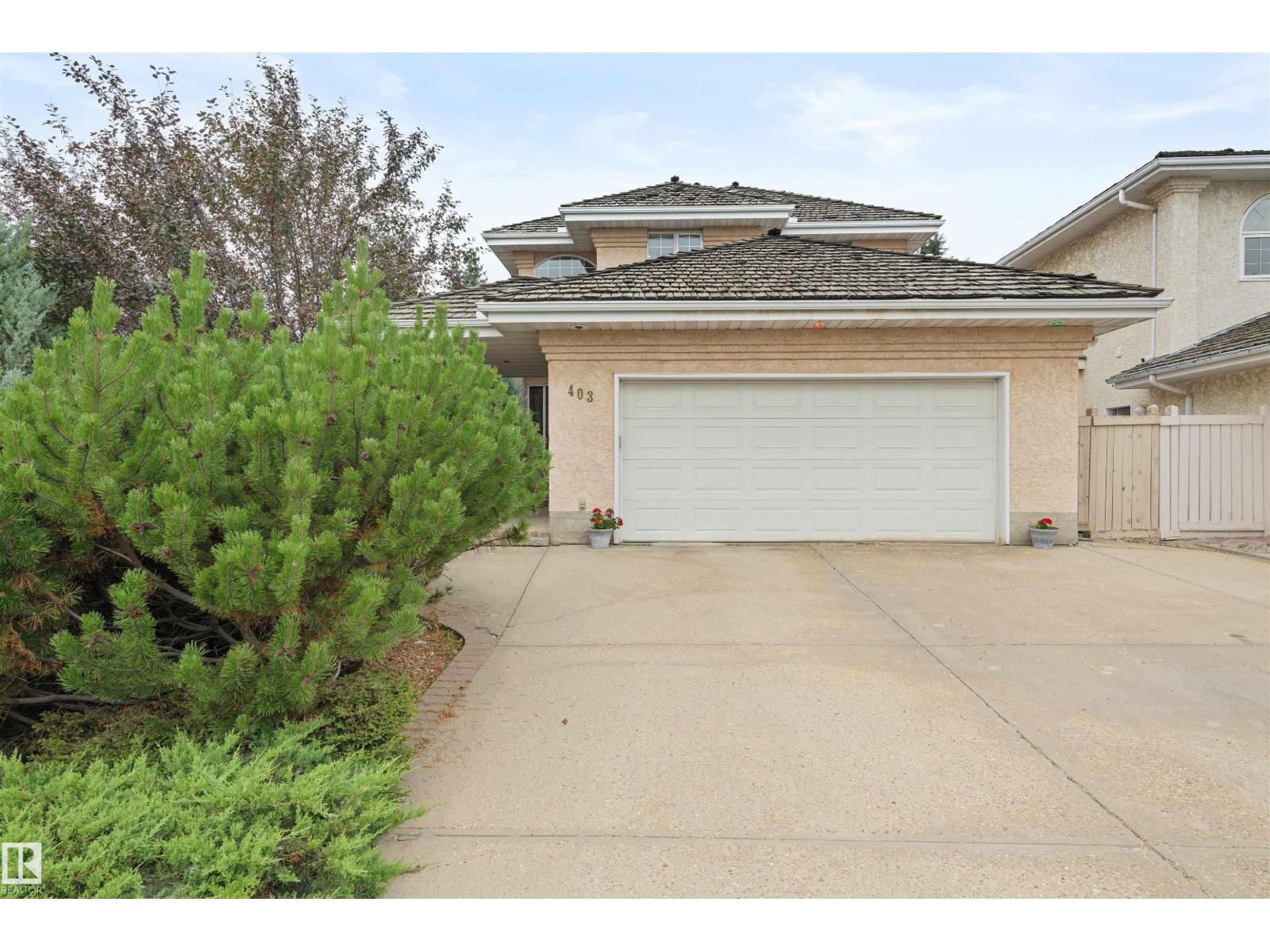
Highlights
Description
- Home value ($/Sqft)$266/Sqft
- Time on Houseful46 days
- Property typeSingle family
- Neighbourhood
- Median school Score
- Lot size8,614 Sqft
- Year built1993
- Mortgage payment
**Judicial Sale-Property Sold As-Is, Where-Is**Welcome to this beautiful family home,tucked away on a quiet street,in the wonderful community of Twin Brooks.The amazing design will leave you breathless.The kitchen offers rich oak cabinets,large island+breakfast nook.The family room has a cozy brick facing,wood burning fireplace.The living room boasts vaulted ceiling+adjoining formal dining room--perfect for entertaining!Completing the main floor is a den,2pc bath,large laundry area+entrance to the double garage.The second level offers a primary retreat,w/5pc ensuite+walk-in closet.There are 2 other spacious bedrooms+a 5pc bath.The basement has a rec room(w/brick fireplace),two more bedrooms,a 3pc bath+ample storage.Steps to the ravine,parks,schools+a short drive to A.Henday+the LRT.Your new HOME awaits! (id:63267)
Home overview
- Heat type Forced air
- # total stories 2
- Fencing Fence
- # parking spaces 4
- Has garage (y/n) Yes
- # full baths 3
- # half baths 1
- # total bathrooms 4.0
- # of above grade bedrooms 5
- Subdivision Twin brooks
- Lot dimensions 800.28
- Lot size (acres) 0.19774649
- Building size 2839
- Listing # E4456674
- Property sub type Single family residence
- Status Active
- Utility 4.01m X 4m
Level: Basement - Recreational room 10.47m X 7.34m
Level: Basement - 4th bedroom 5.03m X 3.71m
Level: Basement - 5th bedroom 4.36m X 4.18m
Level: Basement - Breakfast room 3.05m X 5.74m
Level: Main - Living room 3.36m X 5.48m
Level: Main - Kitchen 3.41m X 4.39m
Level: Main - Family room 6.91m X 5.76m
Level: Main - Dining room 3.96m X 3.22m
Level: Main - Office 4.95m X 3.18m
Level: Main - Laundry 3.04m X 3.71m
Level: Main - Primary bedroom 5.64m X 4.79m
Level: Upper - 3rd bedroom 3.25m X 4.1m
Level: Upper - 2nd bedroom 3.04m X 4.08m
Level: Upper
- Listing source url Https://www.realtor.ca/real-estate/28827937/403-twin-brooks-cr-nw-edmonton-twin-brooks
- Listing type identifier Idx

$-2,013
/ Month

