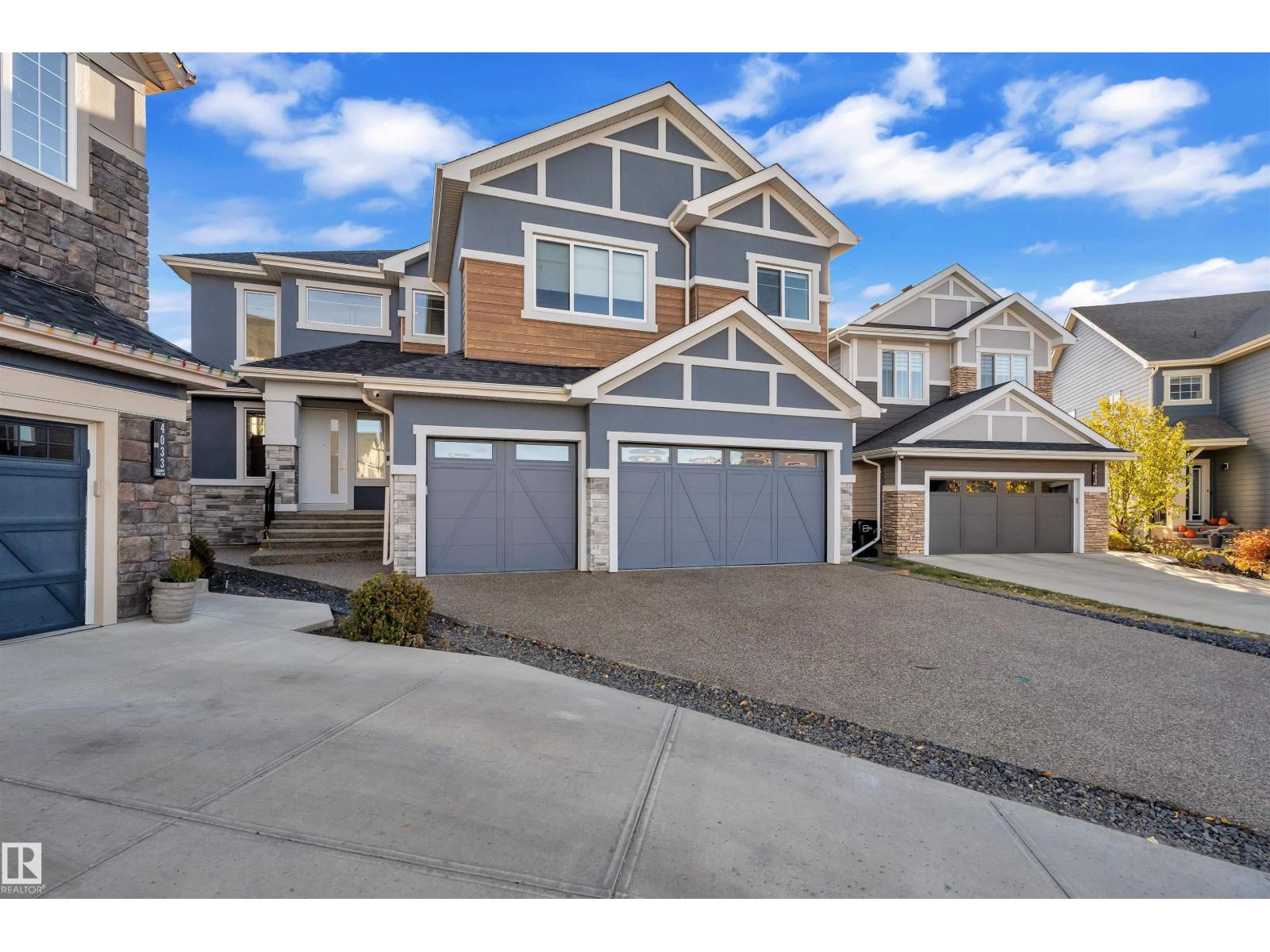This home is hot now!
There is over a 81% likelihood this home will go under contract in 15 days.

This stunning state-of-the-art home in Keswick offers the perfect blend of luxury, space, and modern design. The main floor features elegant living and dining areas, a stylish kitchen with a separate spice kitchen, a cozy family room, and a full bedroom with a full bath, ideal for guests . Upstairs, you’ll find a spacious bonus room, a luxurious primary bedroom with a walk-in closet and 5-piece ensuite, a second primary bedroom with its own ensuite, and two additional bedrooms connected by a convenient Jack and Jill bathroom. Situated on a beautiful pie-shaped lot with a triple car garage, this home perfectly combines elegance, comfort, and modern convenience. (id:63267)

