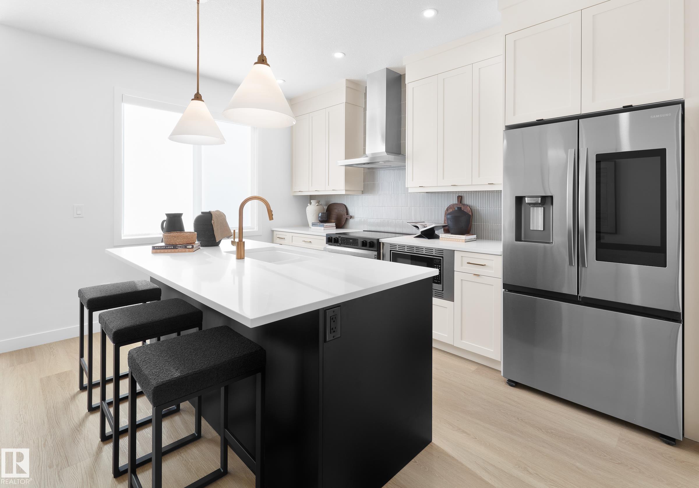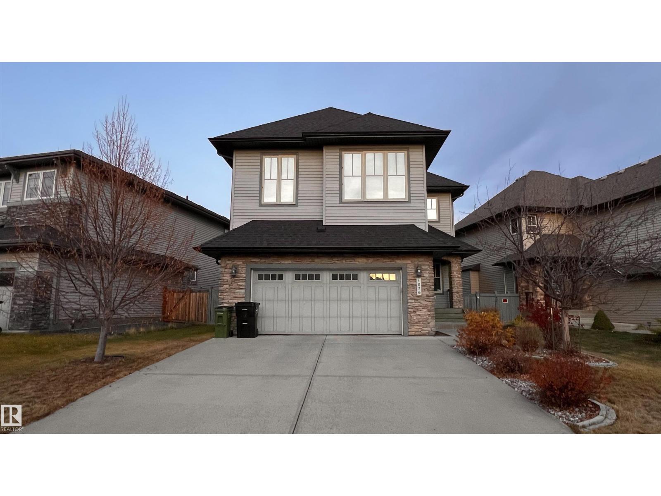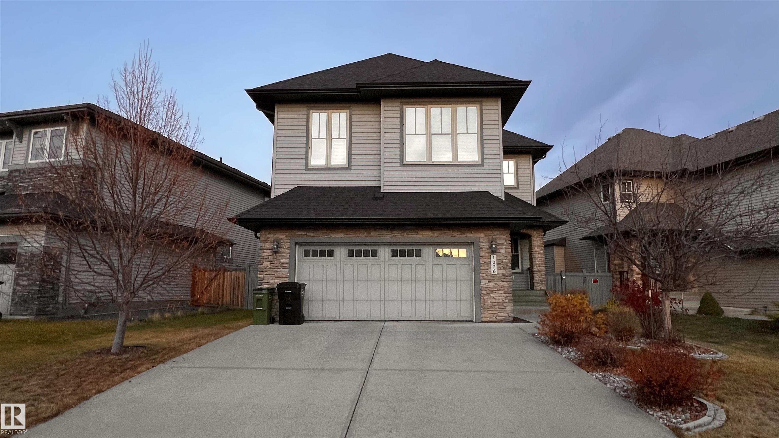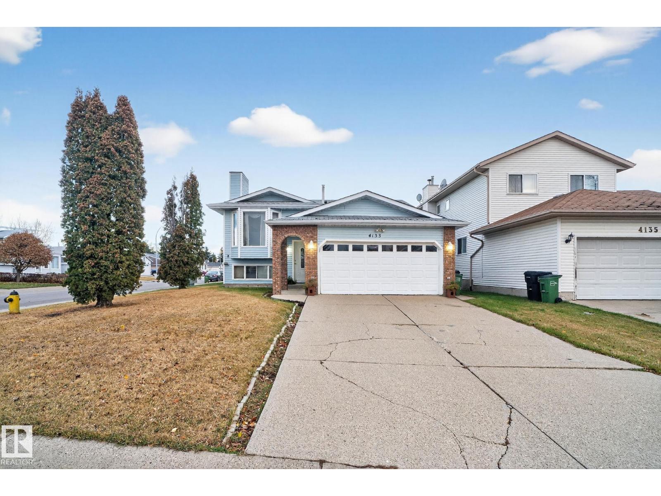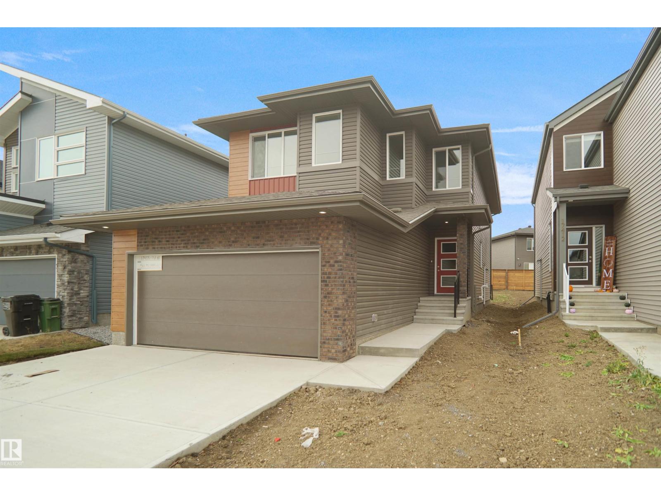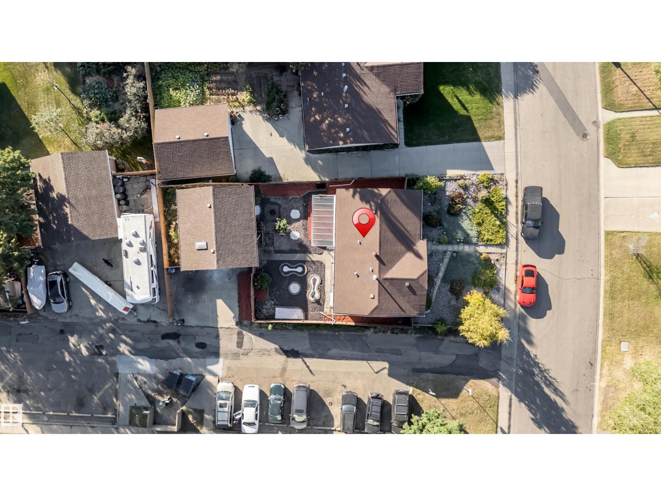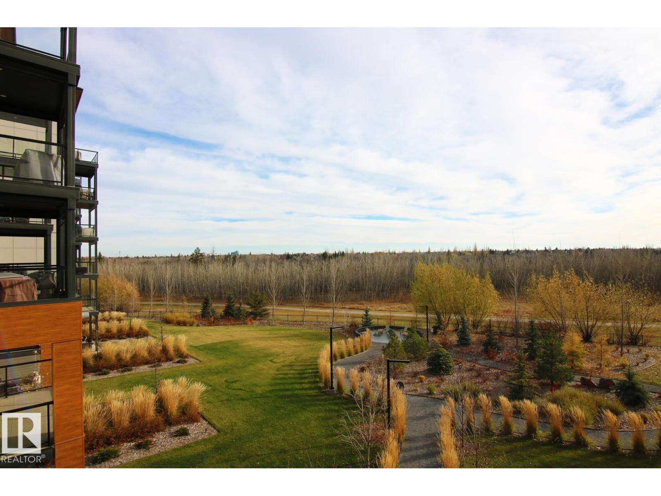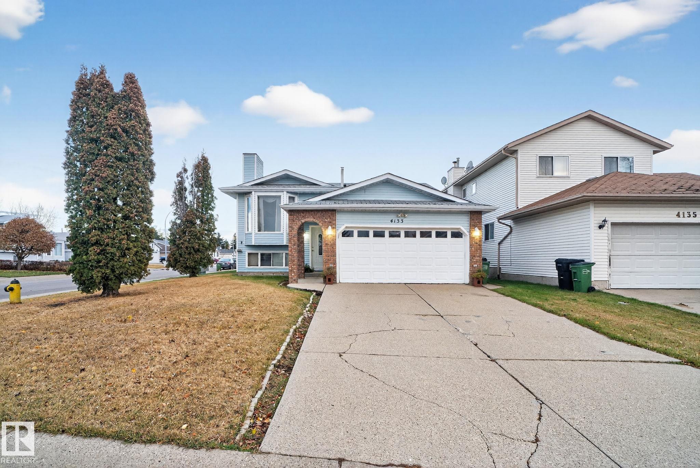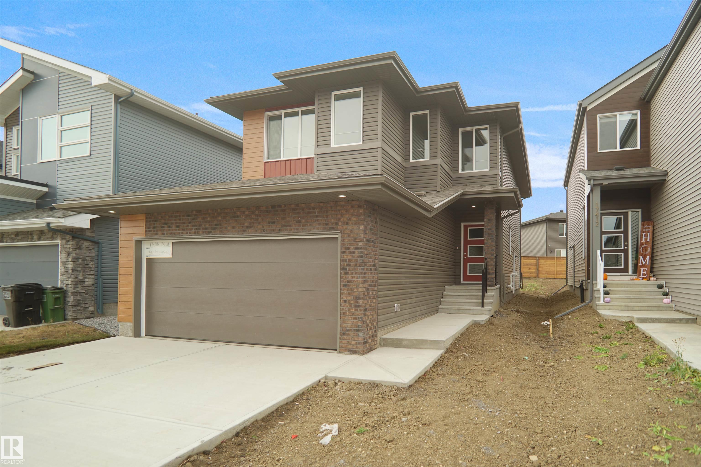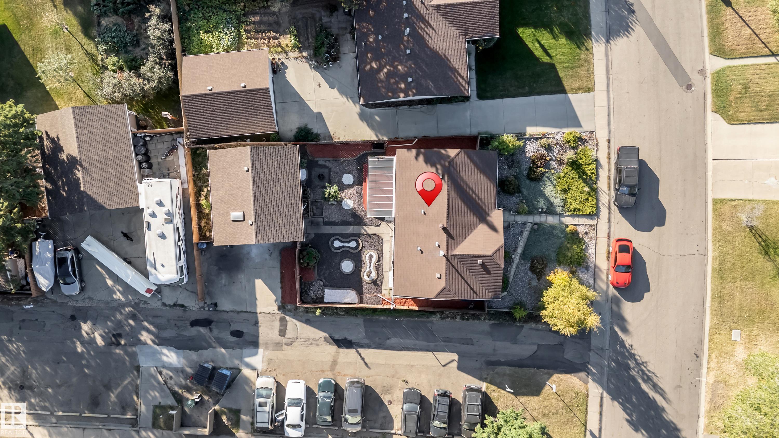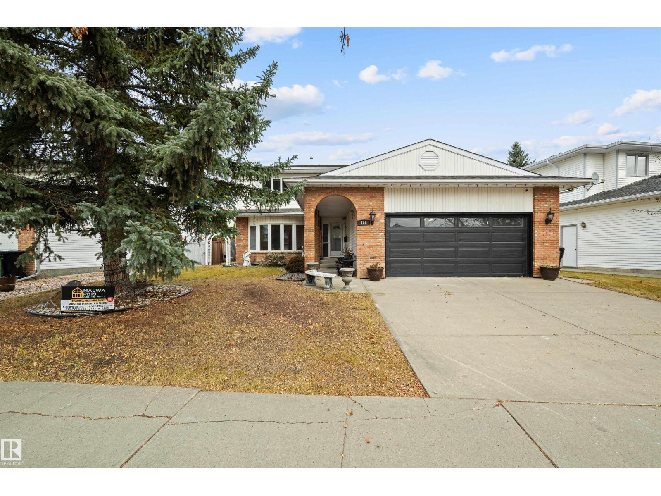- Houseful
- AB
- Edmonton
- The Orchards at Ellerslie
- 4033 Orchards Dr SW
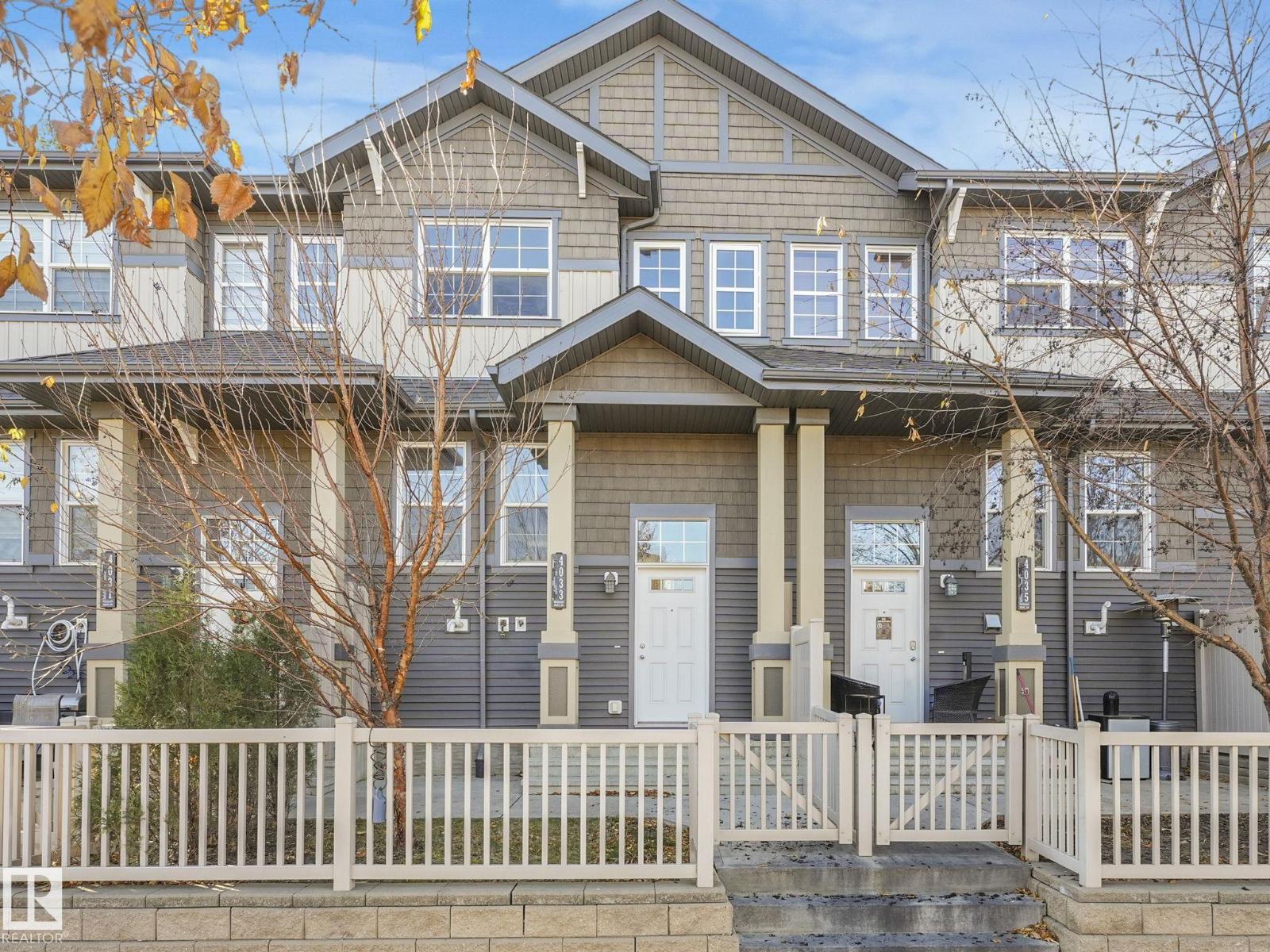
Highlights
Description
- Home value ($/Sqft)$283/Sqft
- Time on Houseful101 days
- Property typeSingle family
- Neighbourhood
- Median school Score
- Lot size1,611 Sqft
- Year built2014
- Mortgage payment
This wonderful townhome blends comfort, style, and community in one of Edmonton’s most vibrant & sought after neighbourhoods. This 3-bedroom, 2.5-bath townhome features an open-concept main floor with quartz countertops, stainless steel appliances, and a spacious kitchen island perfect for gathering. Enjoy the convenience of a double attached garage, upper-floor laundry, and a private fenced yard with a gas BBQ hookup. The Orchards at Ellerslie offers unmatched amenities: a residents’ centre with a splash park, skating rink, tennis courts, playgrounds, and year-round events. Scenic trails, nearby schools, and beautifully landscaped parks complete the picture. Whether you're hosting in the bright living space or unwinding in the serene bedrooms, this home offers more than just comfort, it’s a lifestyle built around connection, recreation, and belonging.Come and feel right at home. (id:63267)
Home overview
- Heat type Forced air
- # total stories 2
- Fencing Fence
- # parking spaces 2
- Has garage (y/n) Yes
- # full baths 2
- # half baths 1
- # total bathrooms 3.0
- # of above grade bedrooms 3
- Subdivision The orchards at ellerslie
- Lot dimensions 149.62
- Lot size (acres) 0.036970593
- Building size 1238
- Listing # E4449673
- Property sub type Single family residence
- Status Active
- Kitchen 4.26m X 3.9m
Level: Main - Dining room 4.14m X 2.23m
Level: Main - Living room 3.04m X 3.96m
Level: Main - Primary bedroom 3.07m X 3.12m
Level: Upper - 3rd bedroom 2.56m X 2.69m
Level: Upper - 2nd bedroom 2.57m X 4.4m
Level: Upper
- Listing source url Https://www.realtor.ca/real-estate/28653564/4033-orchards-dr-sw-edmonton-the-orchards-at-ellerslie
- Listing type identifier Idx

$-678
/ Month

