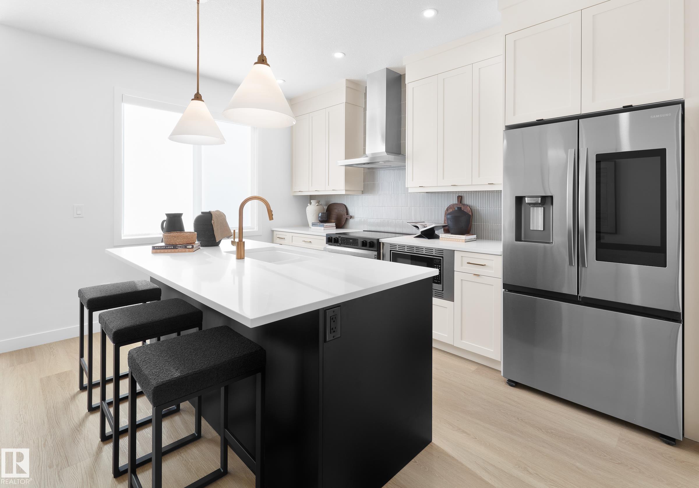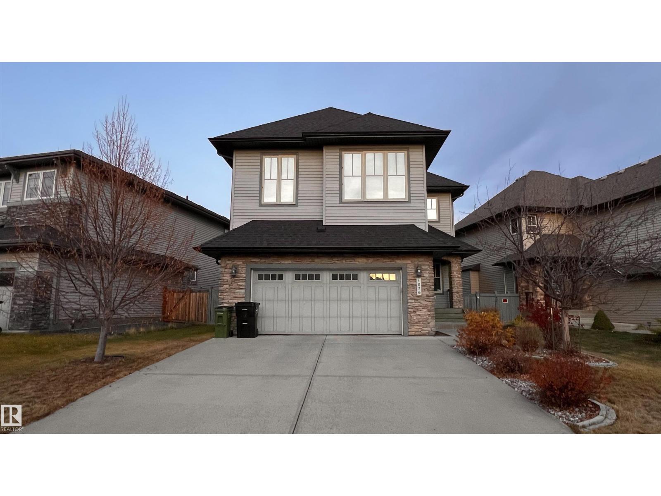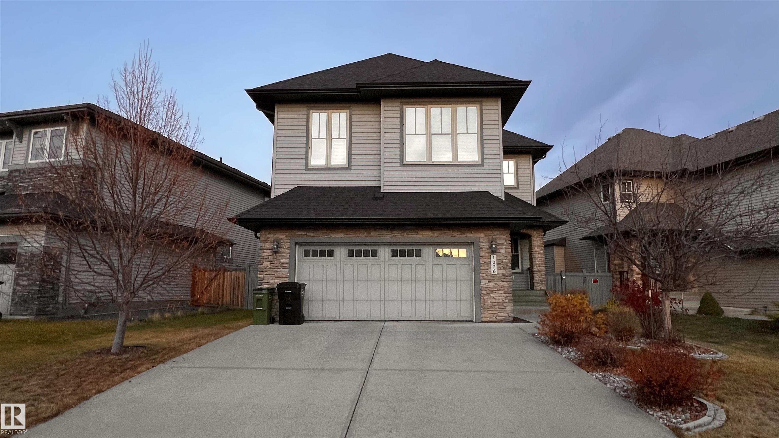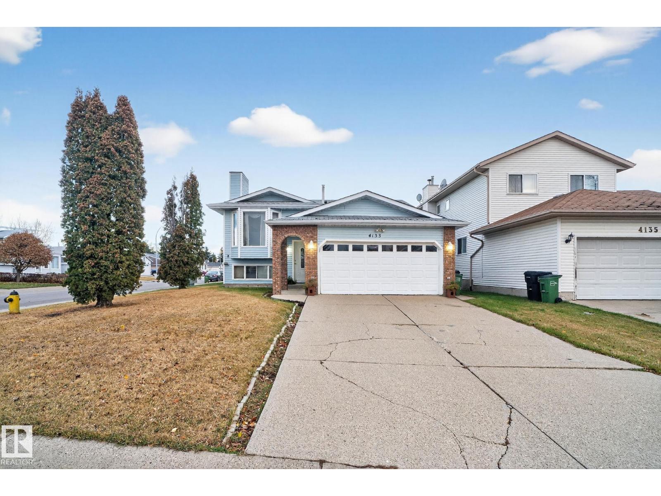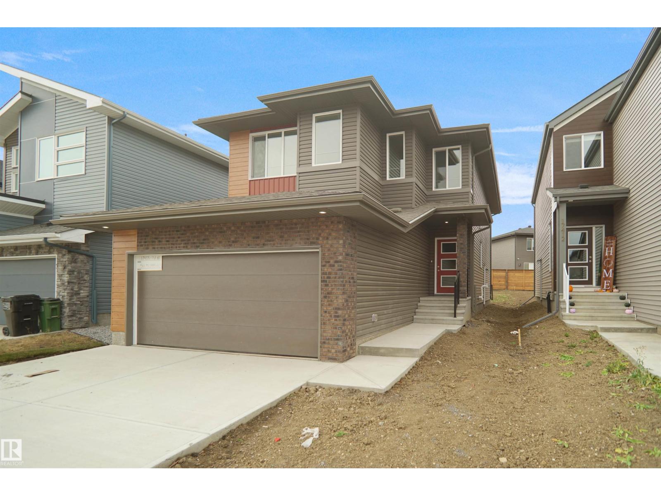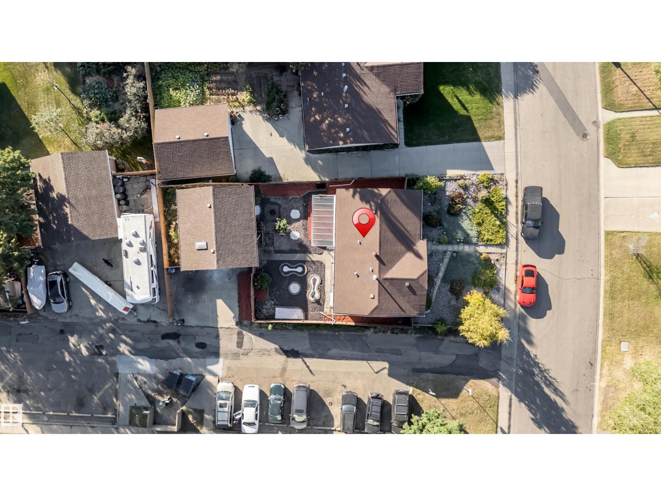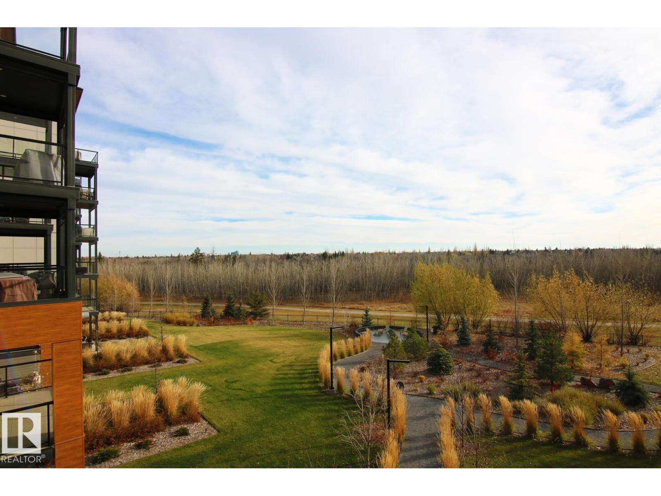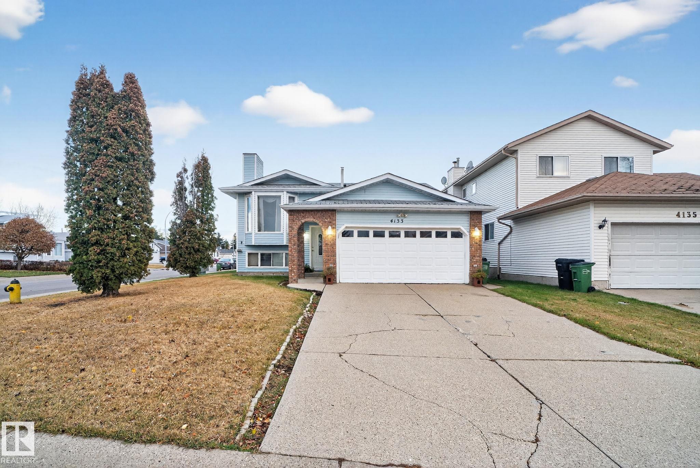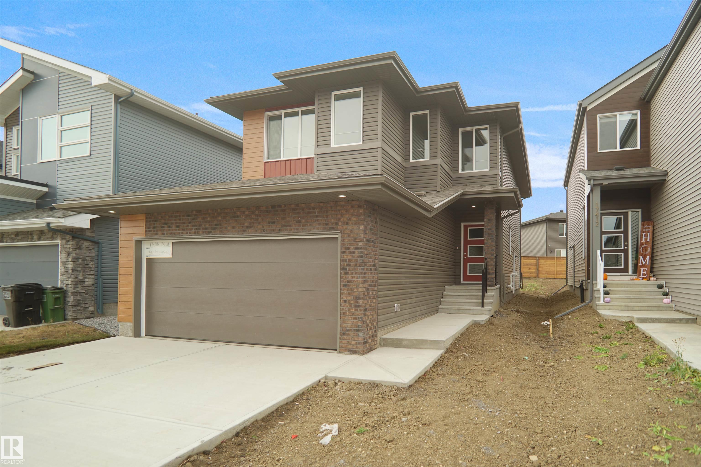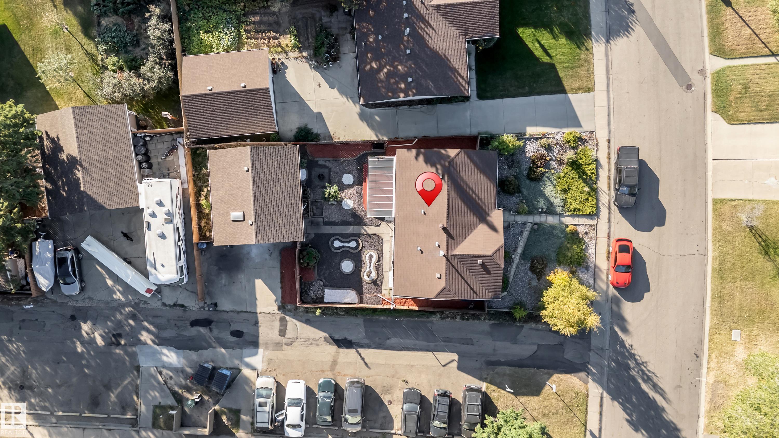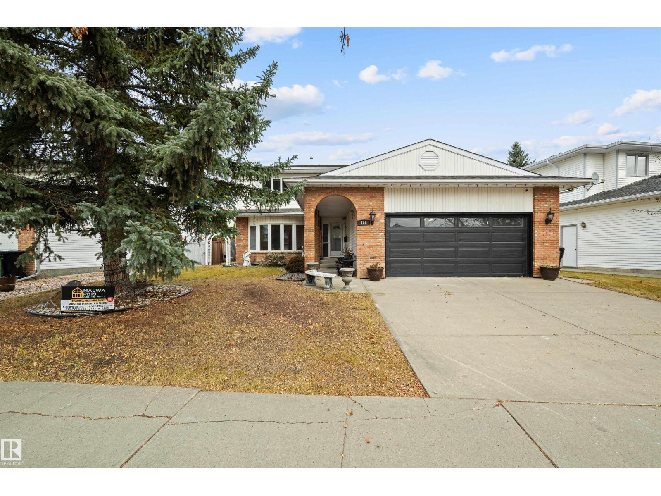- Houseful
- AB
- Edmonton
- Summerside
- 4050 Savaryn Drive Southwest #90
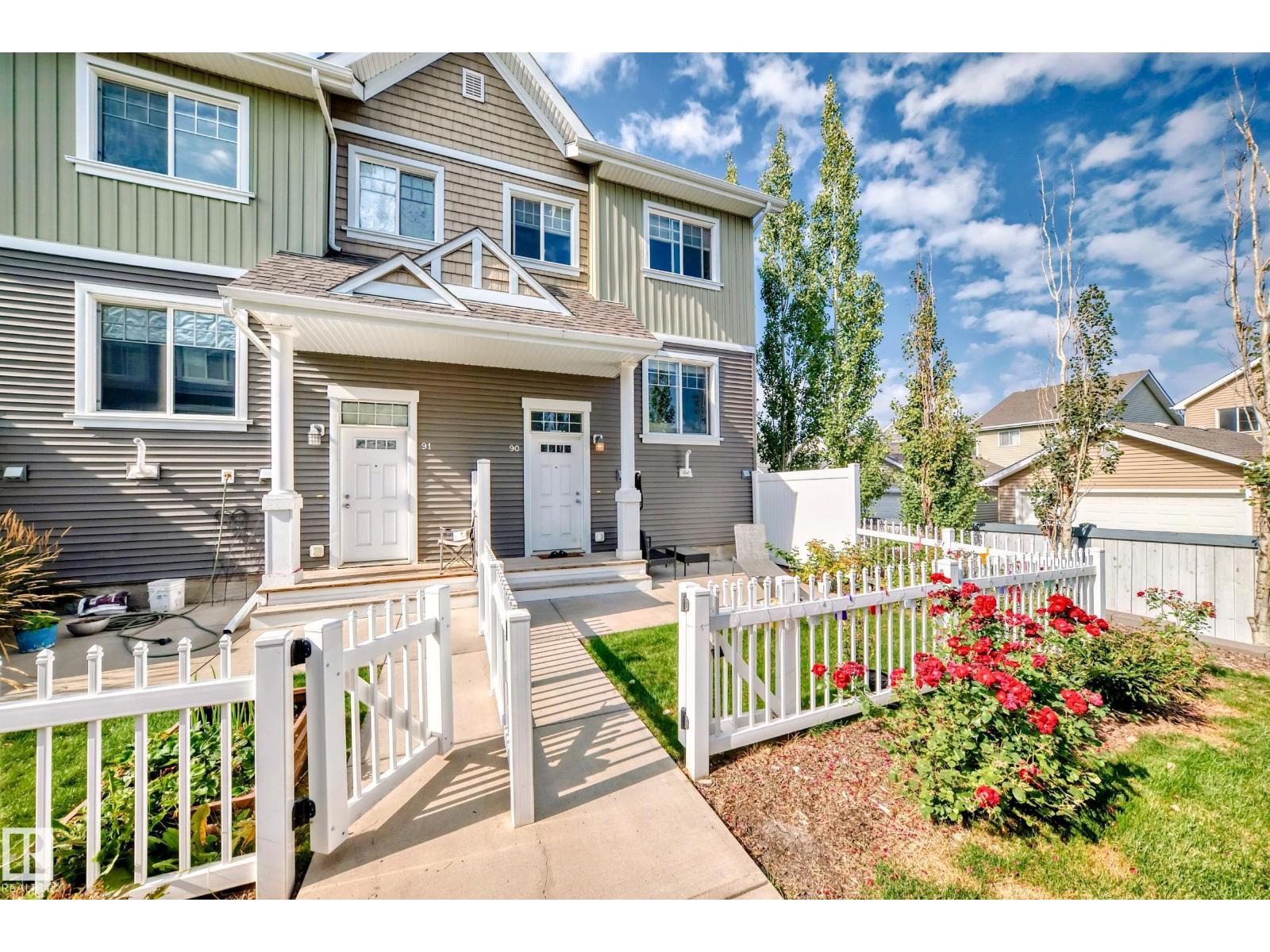
4050 Savaryn Drive Southwest #90
4050 Savaryn Drive Southwest #90
Highlights
Description
- Home value ($/Sqft)$267/Sqft
- Time on Houseful50 days
- Property typeSingle family
- Neighbourhood
- Median school Score
- Lot size1,701 Sqft
- Year built2013
- Mortgage payment
Welcome to this immaculate end-unit townhouse in the sought-after lake community of Summerside! Enjoy exclusive access to Lake Summerside, tennis courts, rinks, and more. This bright and airy 3-bedroom, 2.5-bath home features an open-concept main floor with stylish dark laminate flooring, quartz countertops, stainless steel appliances, a corner pantry, and a cozy electric fireplace. The spacious kitchen opens to a balcony perfect for entertaining. Upstairs offers a large primary bedroom with walk-in closet and ensuite, two additional bedrooms, a full bath, and upper laundry. Massive windows and an east-facing fenced yard flood the home with natural light. The unfinished basement provides excellent storage and access to the double attached garage. Walking distance to Michael Strembitsky School, parks, and just 15 minutes to the airport—this turnkey unit is perfect for first-time buyers or investors! (id:63267)
Home overview
- Heat type Forced air
- # total stories 2
- Has garage (y/n) Yes
- # full baths 2
- # half baths 1
- # total bathrooms 3.0
- # of above grade bedrooms 3
- Subdivision Summerside
- Directions 1621783
- Lot dimensions 158.07
- Lot size (acres) 0.039058562
- Building size 1252
- Listing # E4457753
- Property sub type Single family residence
- Status Active
- Living room 3.53m X 3.14m
Level: Main - Dining room 1.91m X 4.25m
Level: Main - Kitchen 4.04m X 4.24m
Level: Main - 3rd bedroom 2.69m X 2.55m
Level: Upper - Primary bedroom 3.06m X 3.86m
Level: Upper - 2nd bedroom 4.36m X 2.64m
Level: Upper
- Listing source url Https://www.realtor.ca/real-estate/28860893/90-4050-savaryn-dr-sw-edmonton-summerside
- Listing type identifier Idx

$-612
/ Month

