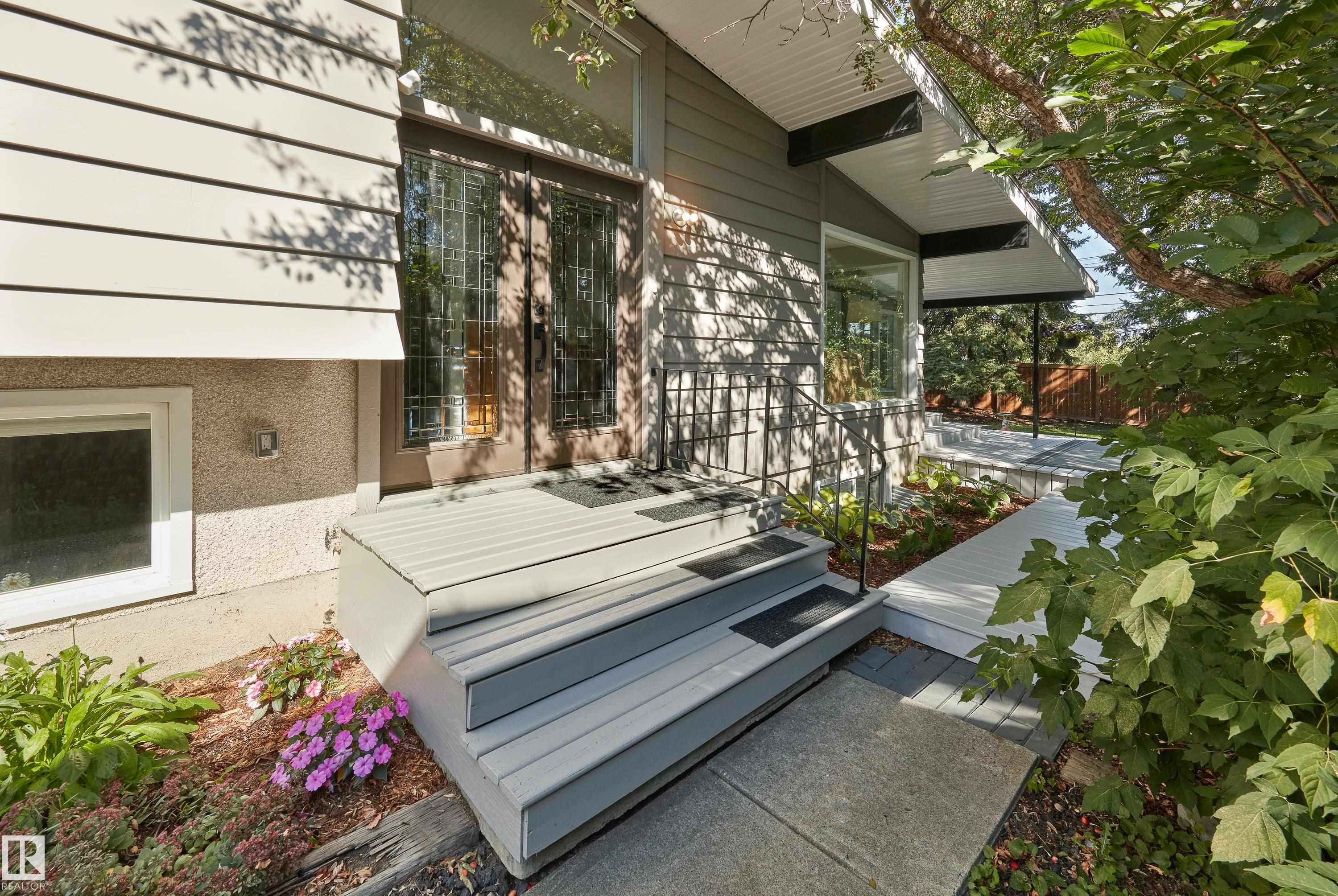This home is hot now!
There is over a 83% likelihood this home will go under contract in 15 days.

Discover this beautiful mid-century modern home in sought-after Aspen Gardens. The main level showcases soaring vaulted ceilings with exposed beams and an airy open-concept layout that connects the kitchen, dining, and living spaces. Updates throughout include some updated windows, high-efficiency furnace, refreshed bathrooms and kitchen, carpet and paint, plus restored original hardwood floors. The sleek European-inspired kitchen is equipped with plenty of storage, induction cooktop, built-in wall oven, and microwave hood fan. Additional upgrades feature modernized electrical, re-tiled showers, improved plumbing, exterior-vented bathroom fans, custom closets and cabinetry, and a renovated garage. Outside, enjoy lush landscaping with mature trees and perennials, a spacious deck, and a brand new fence—all creating a private, park-like yard. Located near Rainbow Valley trails, Snow Valley Ski Hill, excellent schools, shopping, and easy access to Whitemud Freeway.

