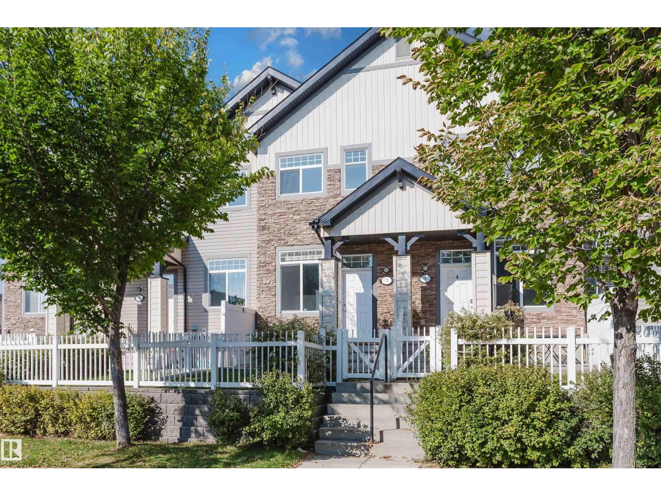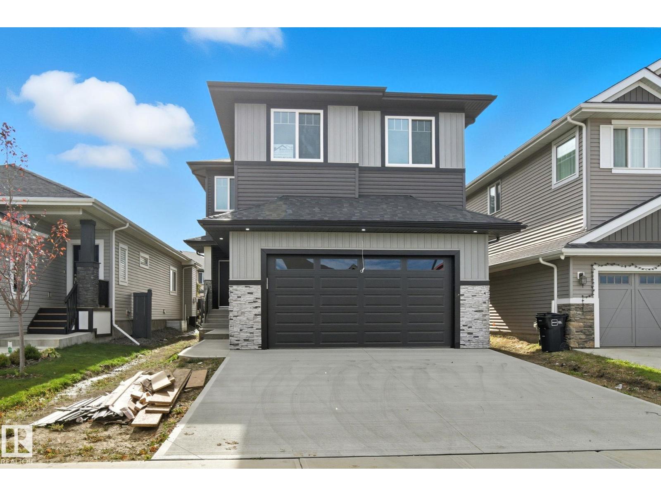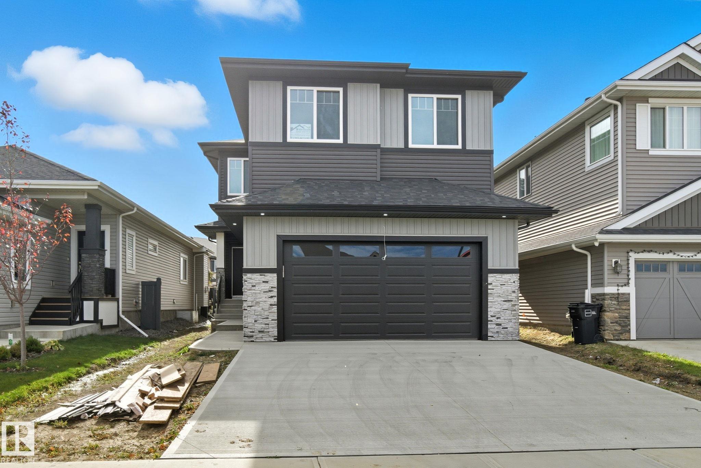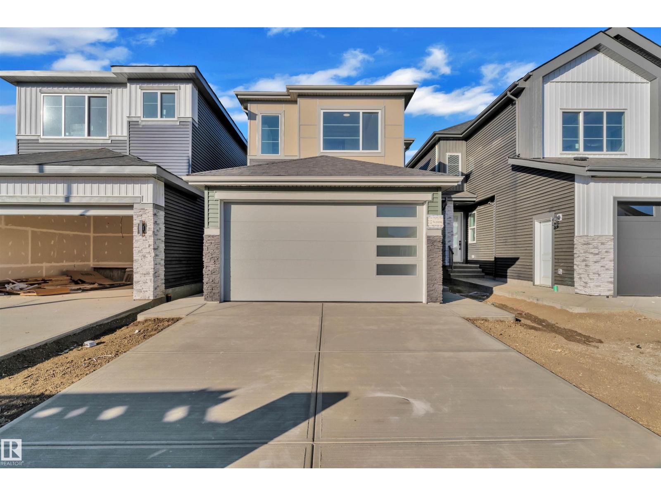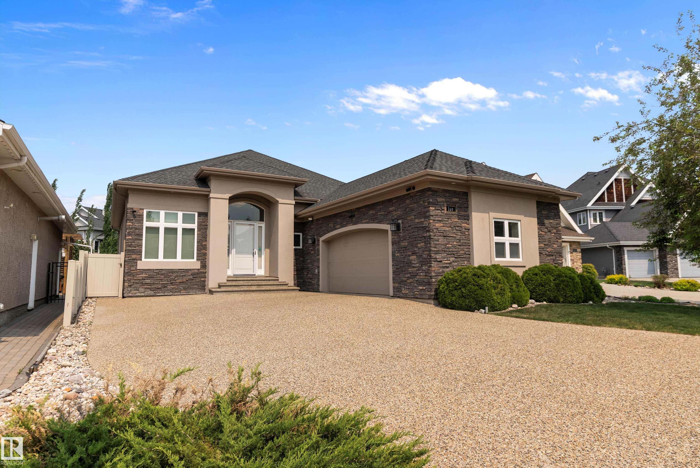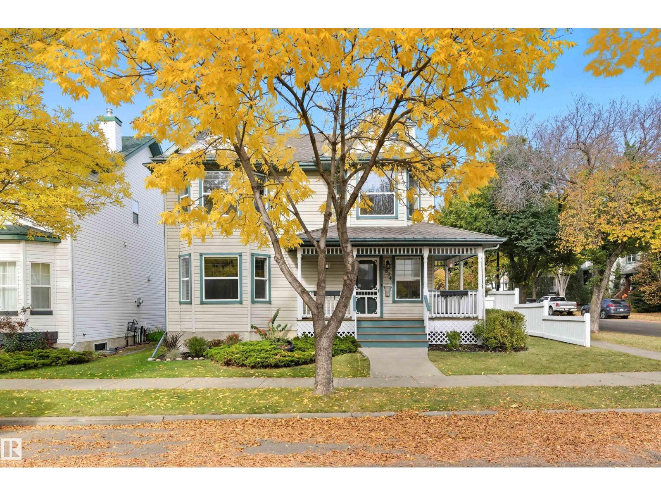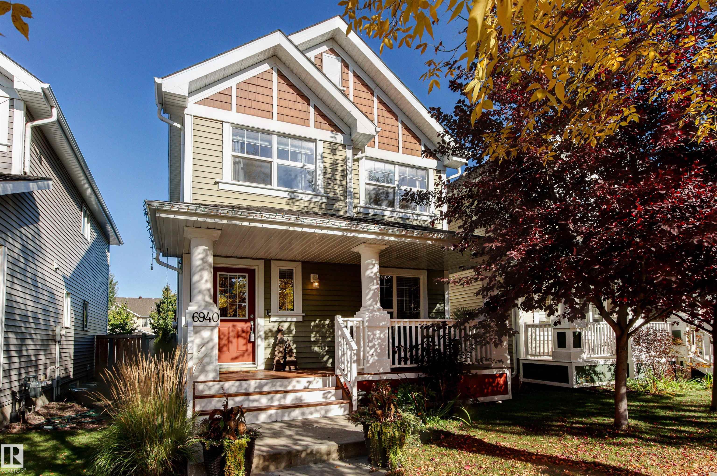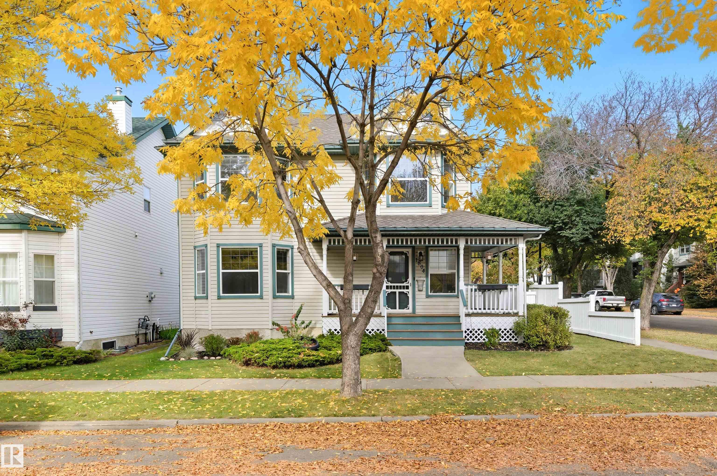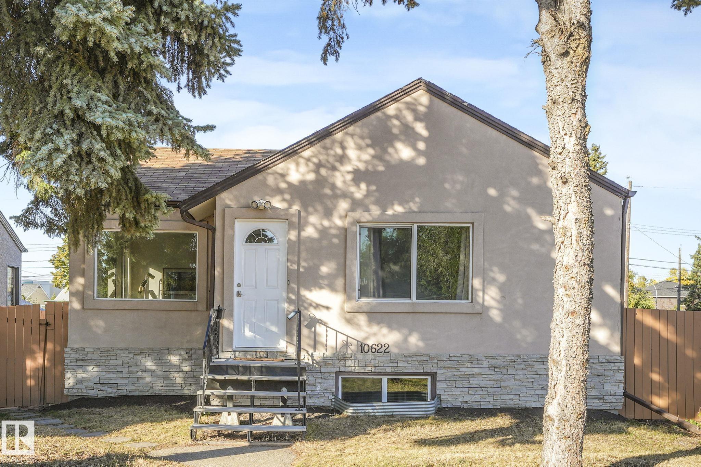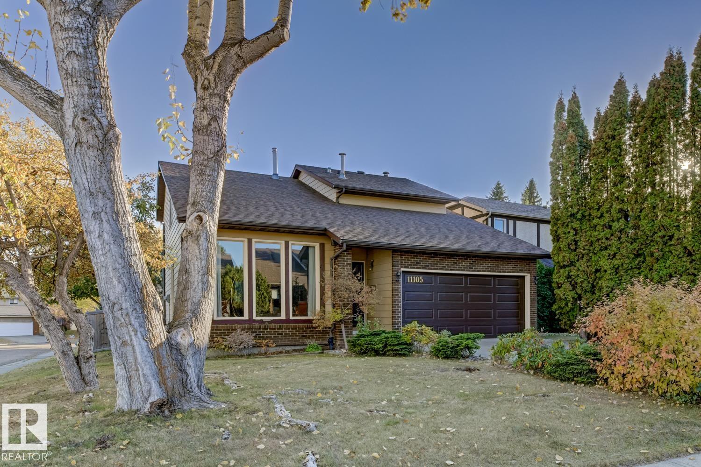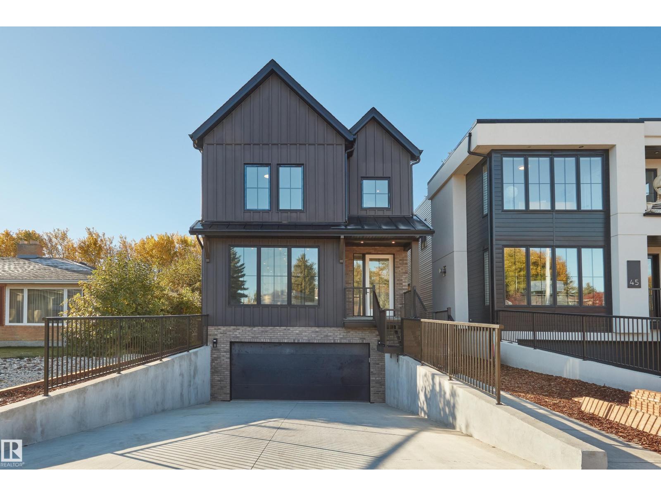- Houseful
- AB
- Edmonton
- Windermere
- 4081 Whispering River Dr SW
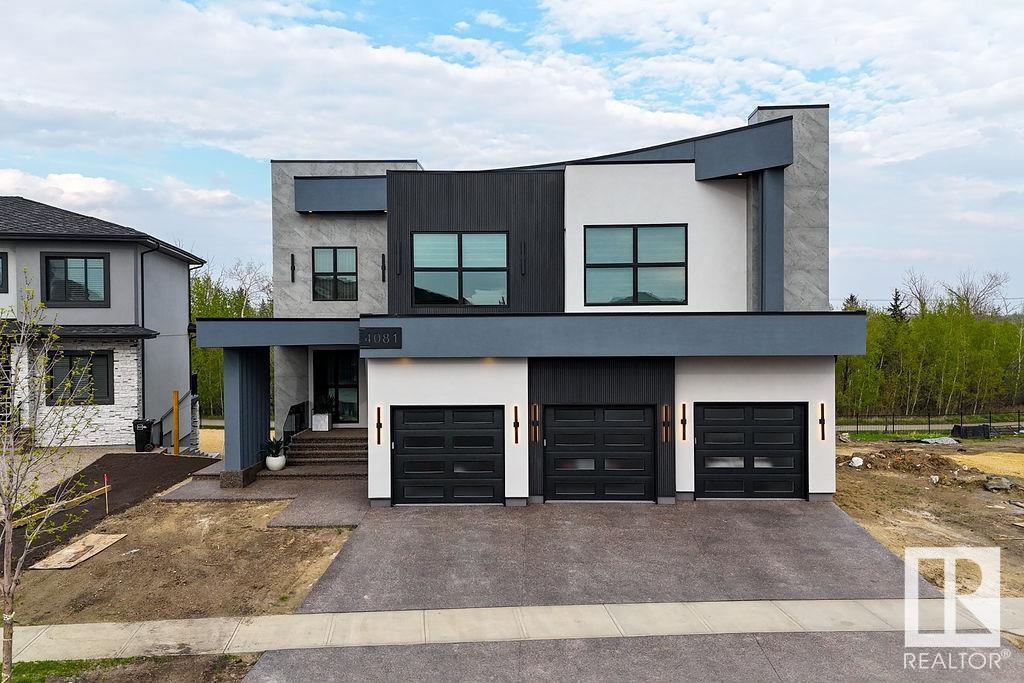
4081 Whispering River Dr SW
4081 Whispering River Dr SW
Highlights
Description
- Home value ($/Sqft)$675/Sqft
- Time on Houseful265 days
- Property typeSingle family
- Neighbourhood
- Median school Score
- Lot size9,487 Sqft
- Year built2023
- Mortgage payment
This stunning, contemporary estate in prestigious Westpointe of Windermere is a masterpiece by award-winning Platinum Signature Homes. Spanning 6,323 sq. ft., it features 5 beds, 5 baths, and 3 oversized heated garages. The open-concept design blends modern elegance and superior craftsmanship, with soaring ceilings, a 100” electric fireplace, and seamless indoor-outdoor living. The chef’s gourmet kitchen includes top-of-the-line appliances. The main floor boasts a wet bar, grand den, and breathtaking ravine views. Upstairs, the spectacular master suite and 3 additional bedrooms each have an en-suite. The basement includes a family room, pool area, wet bar, home gym, and 1 bedroom with an en-suite. Fully automated with zoned heating and metal railings, this home offers luxurious living with no expense spared. Complete with a stunning exterior and exceptional details, this estate is perfect for those seeking ultimate luxury. (id:63267)
Home overview
- Cooling Central air conditioning
- Heat type Forced air
- # total stories 2
- Fencing Fence
- Has garage (y/n) Yes
- # full baths 5
- # half baths 1
- # total bathrooms 6.0
- # of above grade bedrooms 5
- Subdivision Windermere
- Lot dimensions 881.34
- Lot size (acres) 0.21777613
- Building size 4445
- Listing # E4418497
- Property sub type Single family residence
- Status Active
- Recreational room 4.79m X 4.17m
Level: Basement - 5th bedroom 4.32m X 4.02m
Level: Basement - Den 4.43m X 4.27m
Level: Main - Dining room 2.74m X 4.13m
Level: Main - Pantry 1.83m X 3.82m
Level: Main - Living room 9.13m X 8.12m
Level: Main - Mudroom 2m X 4.95m
Level: Main - Kitchen 6.83m X 3.83m
Level: Main - 3rd bedroom 4.76m X 5.8m
Level: Upper - 4th bedroom 5m X 4.55m
Level: Upper - Primary bedroom 5.58m X 5.61m
Level: Upper - Loft 3.98m X 5.5m
Level: Upper - 2nd bedroom 4.15m X 4.26m
Level: Upper
- Listing source url Https://www.realtor.ca/real-estate/27818288/4081-whispering-river-dr-sw-edmonton-windermere
- Listing type identifier Idx

$-8,000
/ Month

