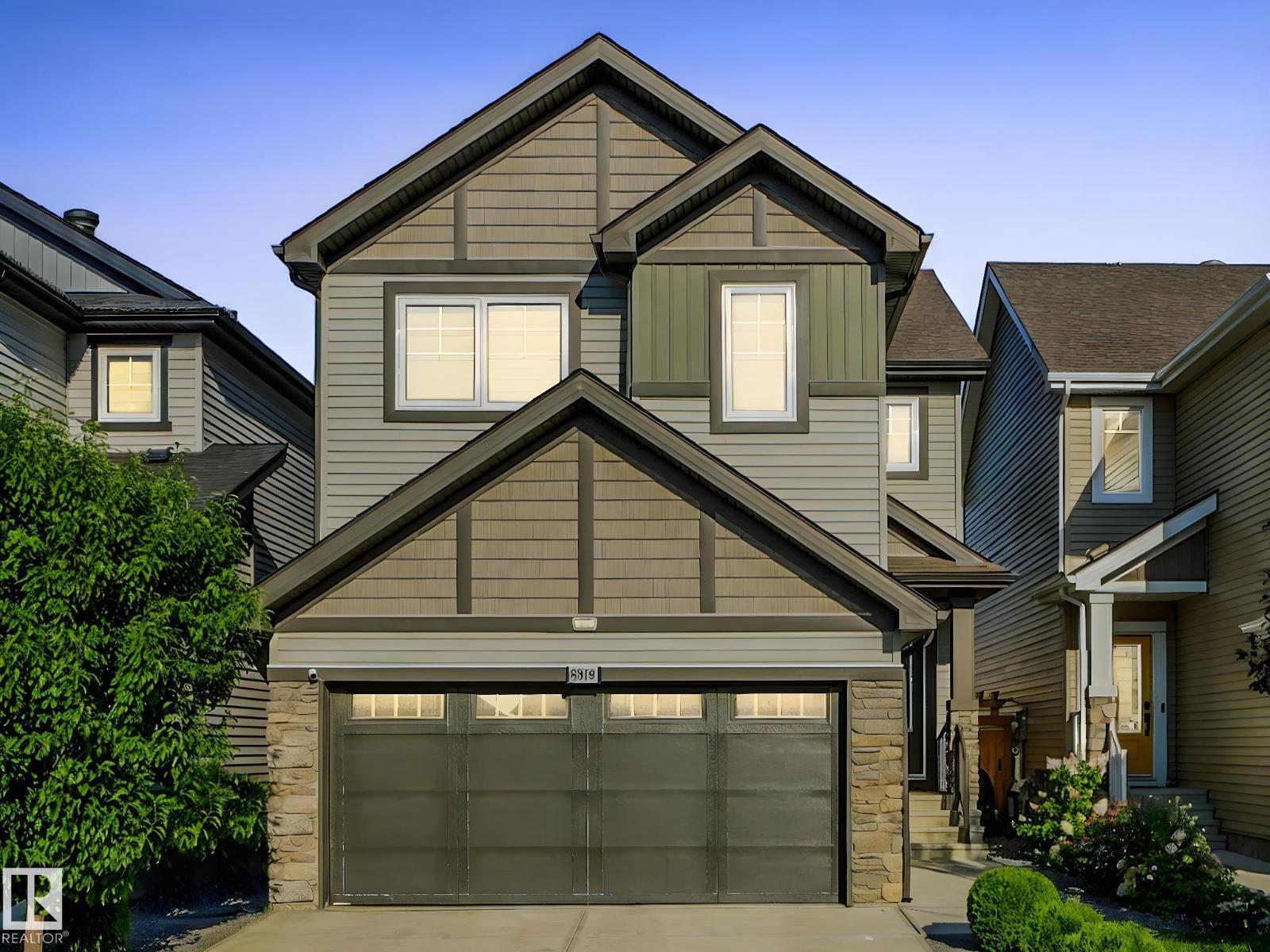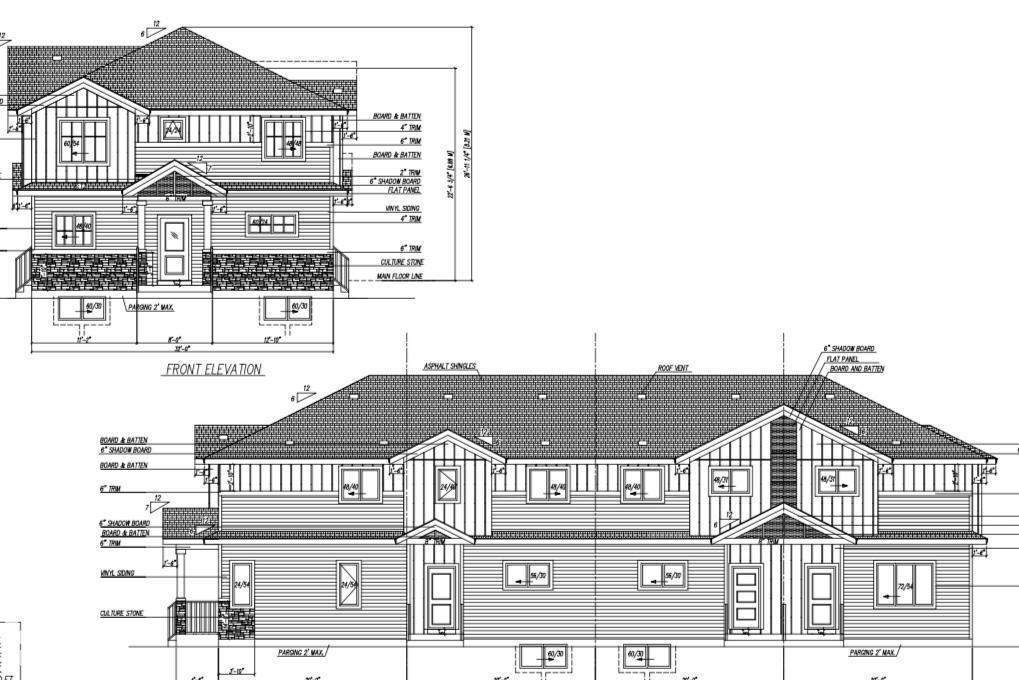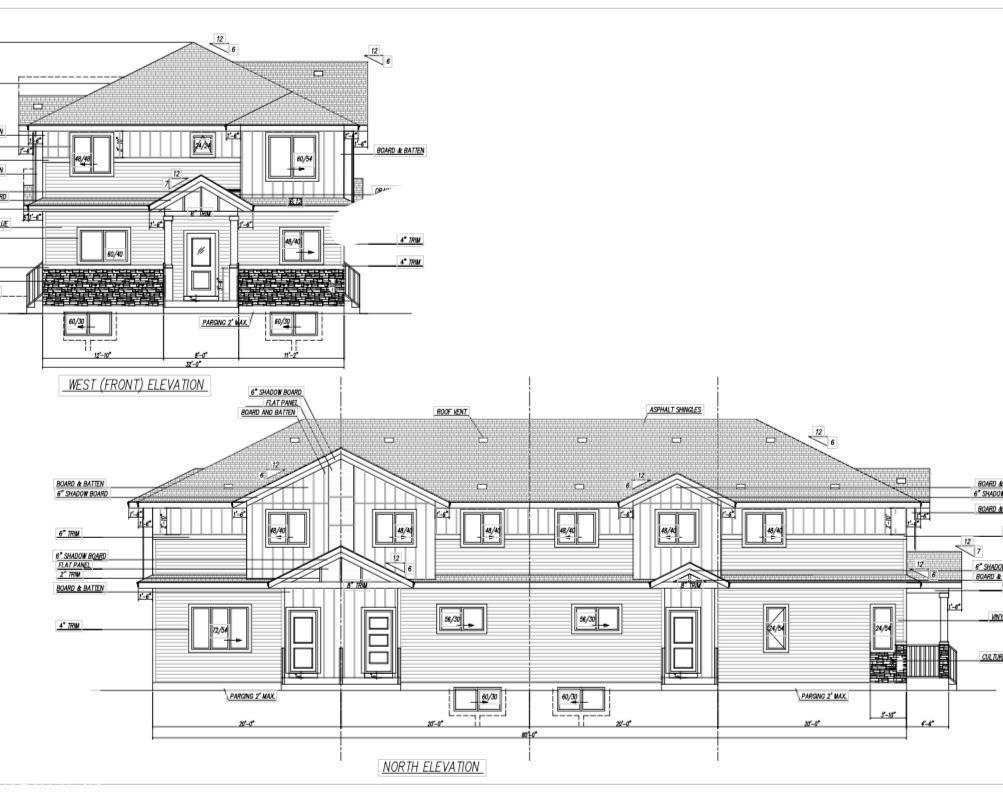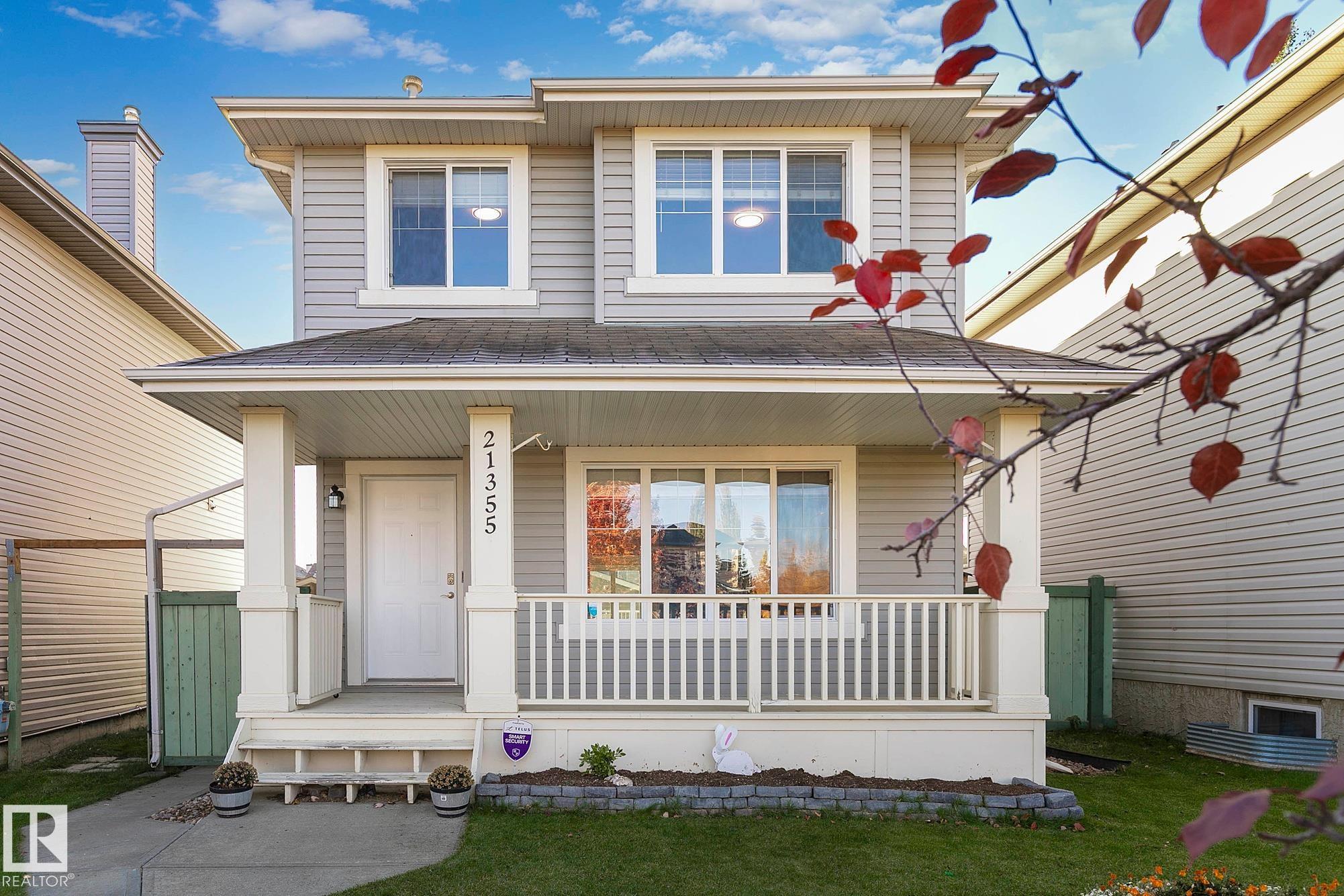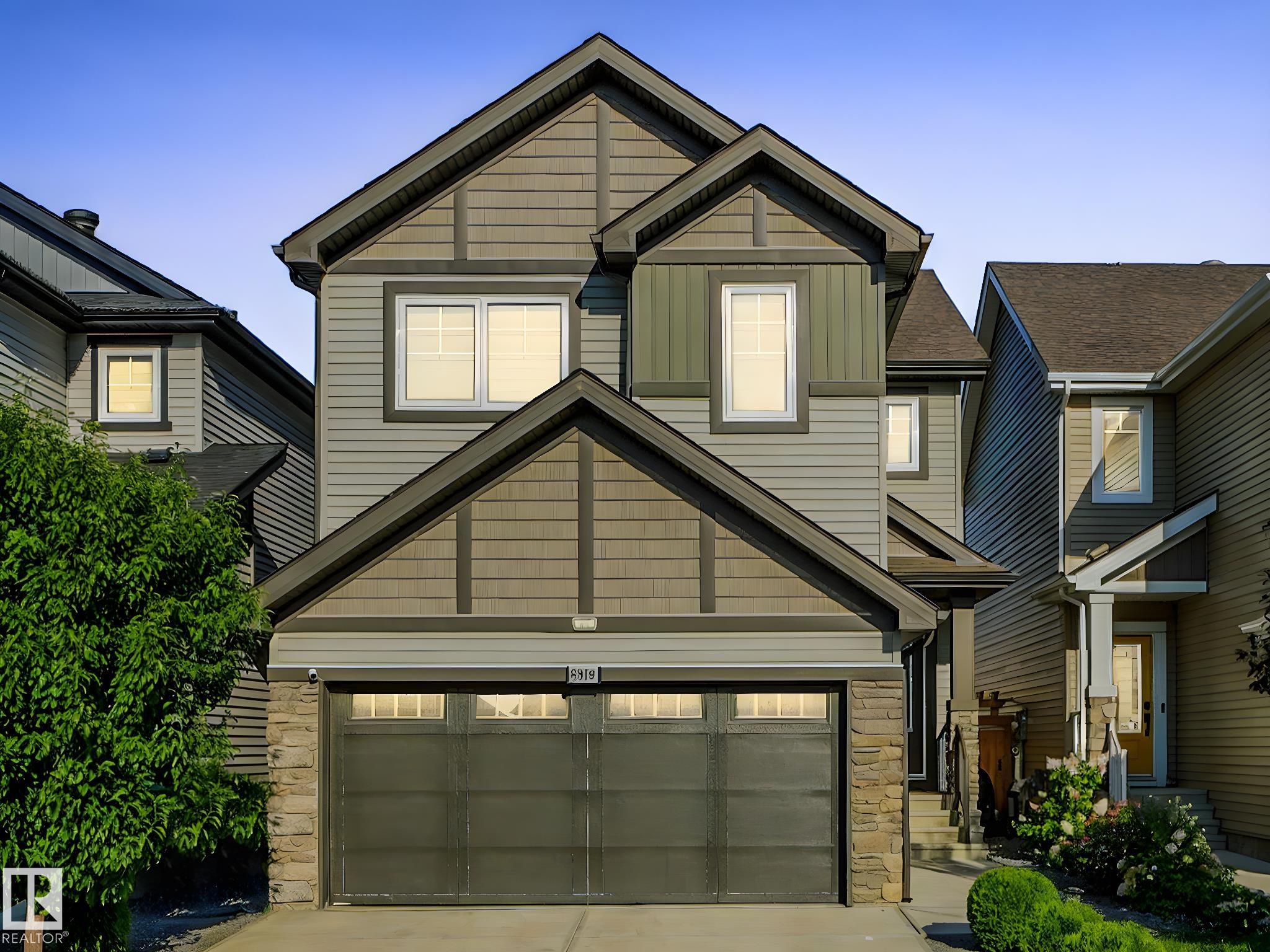- Houseful
- AB
- Edmonton
- Windermere
- 4096 Whispering River Dr NW
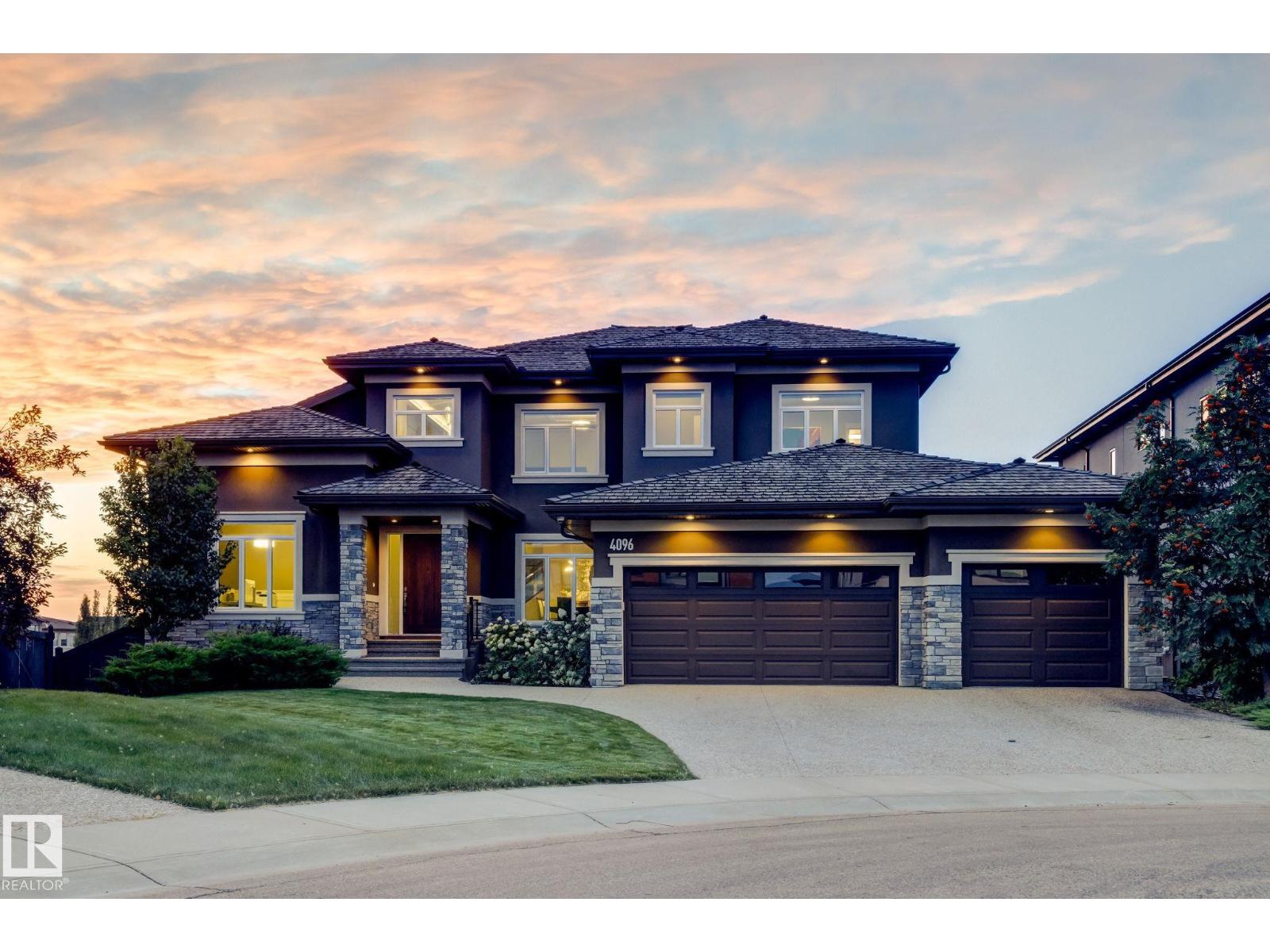
4096 Whispering River Dr NW
4096 Whispering River Dr NW
Highlights
Description
- Home value ($/Sqft)$490/Sqft
- Time on Houseful48 days
- Property typeSingle family
- Neighbourhood
- Median school Score
- Lot size0.32 Acre
- Year built2014
- Mortgage payment
Stunning walkout estate on a quiet Westpointe cul-de-sac, directly across from the ravine and on a 1/3-acre lot. This thoughtfully designed home offers main-floor living, featuring a primary suite with a spa-like en-suite and a cozy fireplace. The chef's kitchen is equipped with premium Dacor appliances, a 13-foot island, and a full butler's pantry. Host effortlessly in the dining room with a tray ceiling or the living room with coffered details. The upper level features a family lounge overlooking the foyer and 3 spacious bedrooms all with private en-suites. The incredible walkout lower level is designed for entertaining, featuring a sleek wet bar, a glass wine room, a theatre, a home gym, bedroom and a covered patio. Practical luxury includes motorized Hunter Douglas blinds, whole-home sound, a triple-heated garage, an aggregate concrete driveway, and Built Green efficiency. Your exclusive lifestyle awaits with direct access to river valley trails, sought-after schools and amenities a short walk away. (id:63267)
Home overview
- Cooling Central air conditioning
- Heat type Forced air, in floor heating
- # total stories 2
- Fencing Fence
- # parking spaces 6
- Has garage (y/n) Yes
- # full baths 5
- # half baths 3
- # total bathrooms 8.0
- # of above grade bedrooms 5
- Subdivision Windermere
- Lot dimensions 1312.46
- Lot size (acres) 0.3243044
- Building size 4592
- Listing # E4455824
- Property sub type Single family residence
- Status Active
- Utility 6.53m X 2.76m
Level: Basement - Media room 5.71m X 4.9m
Level: Basement - Recreational room 12.74m X 8.62m
Level: Basement - 5th bedroom 5.33m X 5.43m
Level: Basement - Breakfast room 4.76m X 3.39m
Level: Main - Kitchen 4.76m X 6.59m
Level: Main - Dining room 6.2m X 5.14m
Level: Main - Primary bedroom 4.8m X 6.47m
Level: Main - Living room 7.99m X 6.92m
Level: Main - Den 4.81m X 3.67m
Level: Main - 3rd bedroom 4.65m X 3.98m
Level: Upper - 2nd bedroom 4.65m X 5.34m
Level: Upper - Family room 4.2m X 5.22m
Level: Upper - 4th bedroom 4.93m X 5.51m
Level: Upper
- Listing source url Https://www.realtor.ca/real-estate/28806833/4096-whispering-river-dr-nw-edmonton-windermere
- Listing type identifier Idx

$-6,000
/ Month




