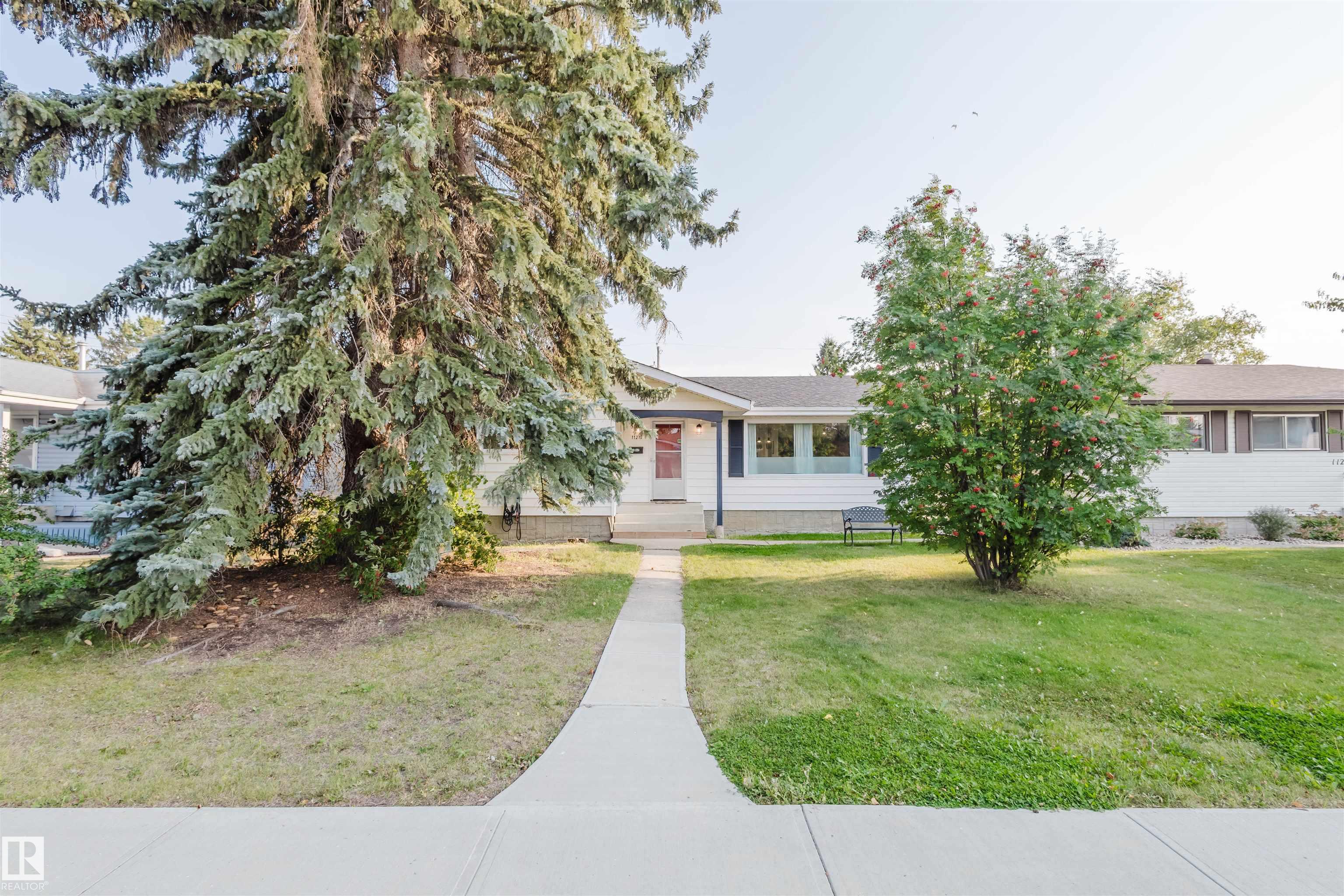This home is hot now!
There is over a 86% likelihood this home will go under contract in 15 days.

Fully renovated open-concept bungalow in Royal Gardens! Bright main floor features a spacious living room with large windows, modern kitchen with newer SS appliances, dining area, 3 bedrooms including a primary with ensuite half bath, plus a full bath with double sinks. Fully finished basement offers excellent rental potential with separate entrance, 2 bedrooms, full bath with double sinks, large rec room, second kitchen, and tons of storage space. Updates include new furnace, new hot water tank, newer washer & dryer, and new vinyl flooring throughout the kitchen, baths & basement. South-facing backyard with mature cherry and apple tree, oversized 24’x24’ double detached garage, on a 50’x120’ lot. Steps to top schools, parks, LRT, Southgate & easy Whitemud access. Move-in ready family home or excellent investment opportunity!

