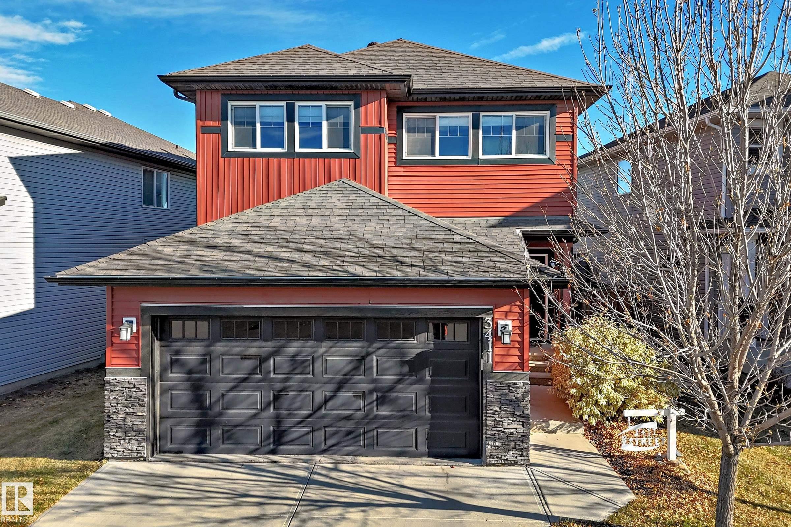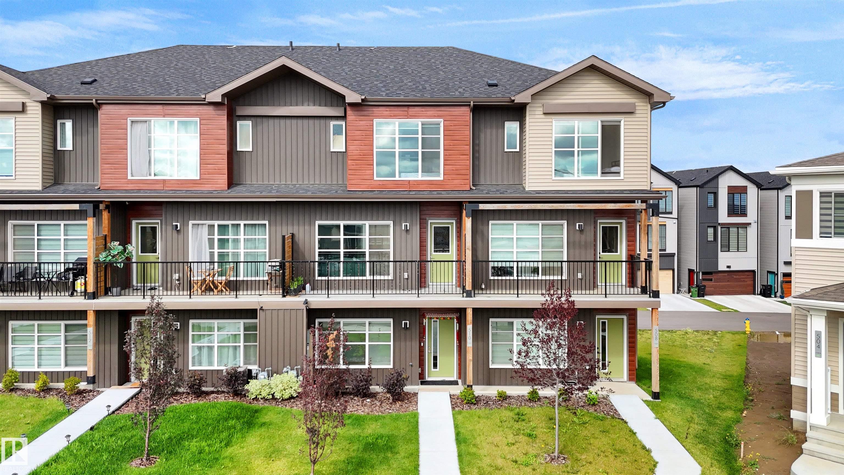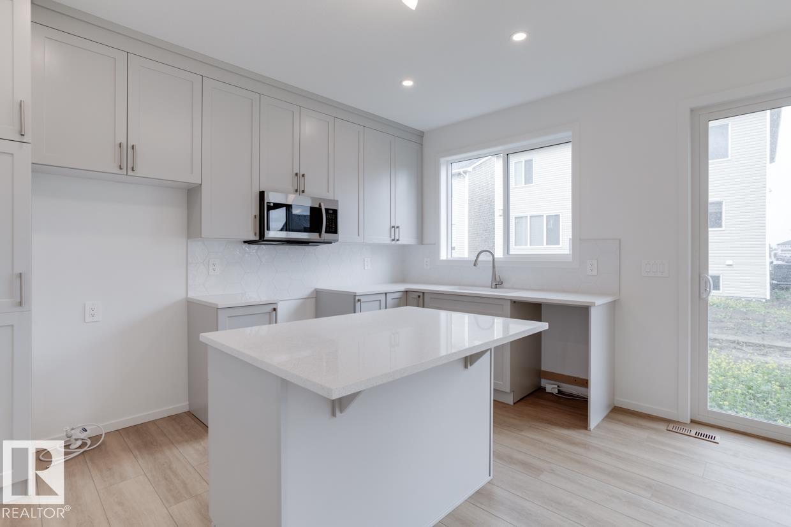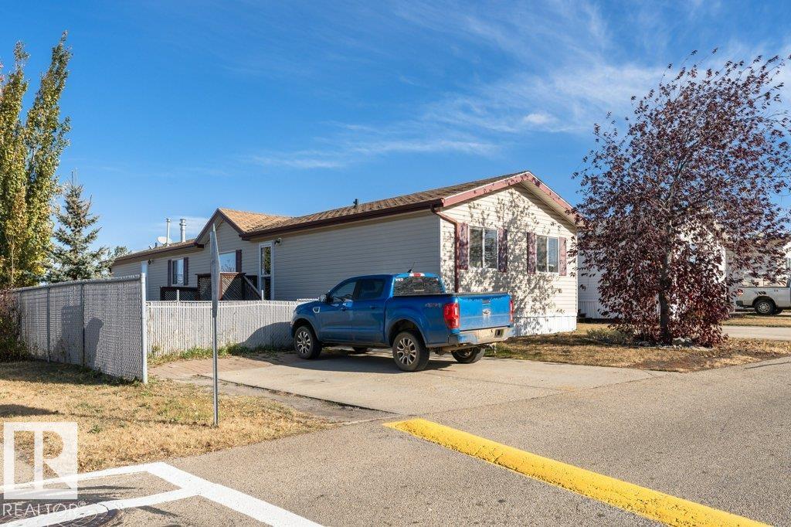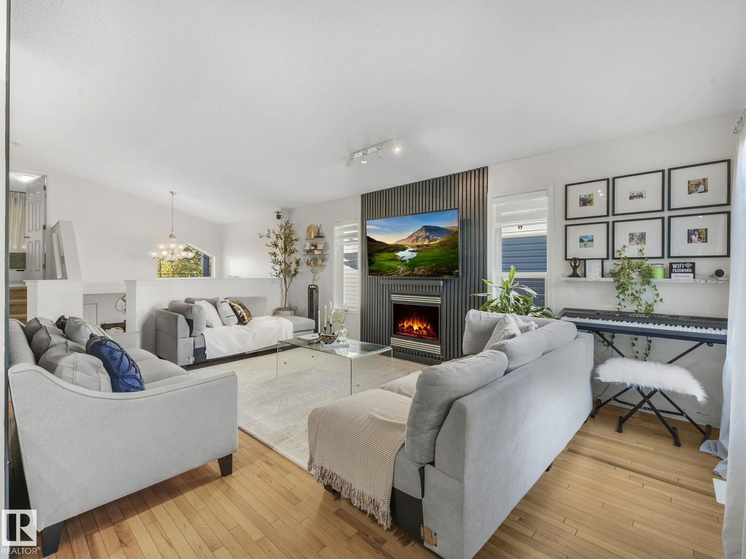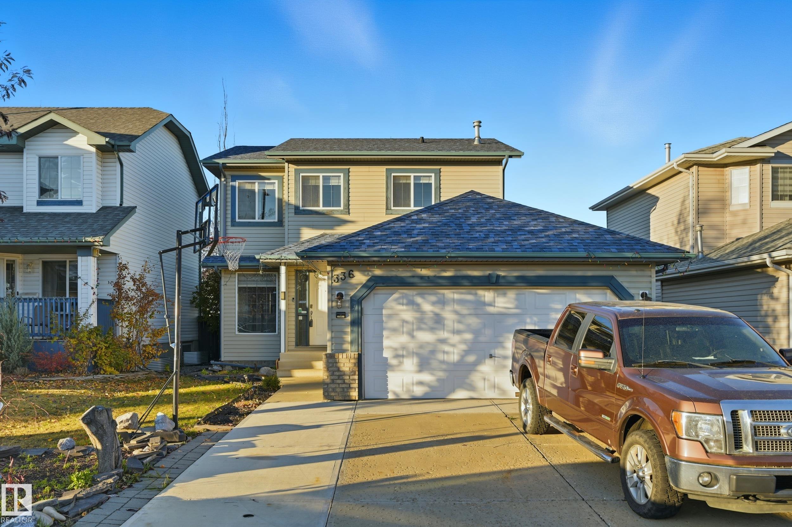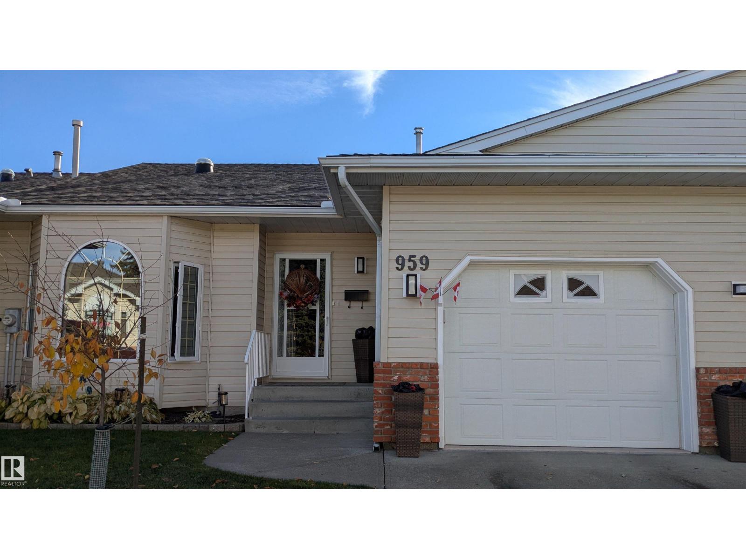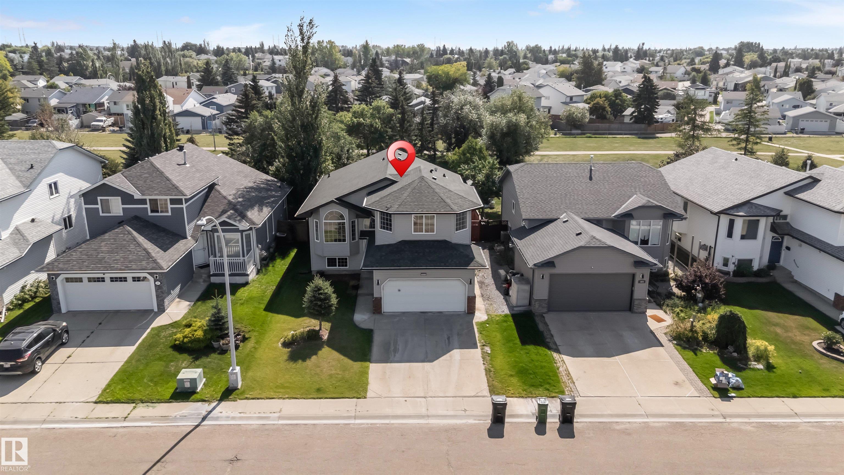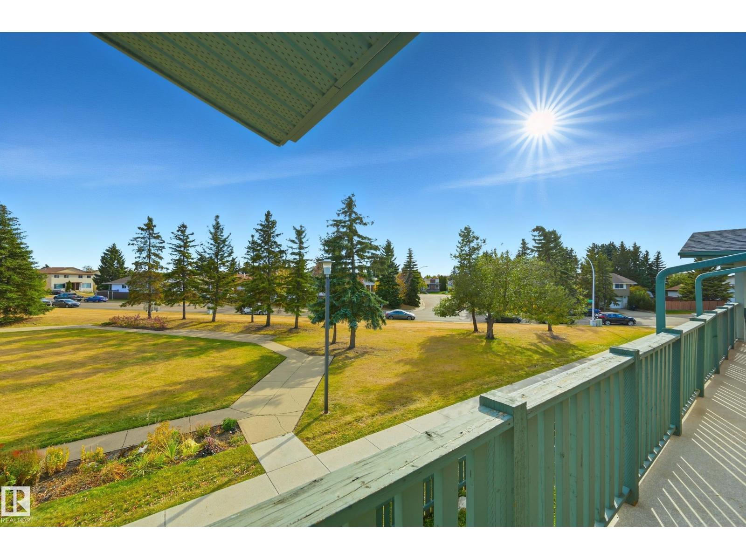- Houseful
- AB
- Edmonton
- Silver Berry
- 433 Aster Dr NW
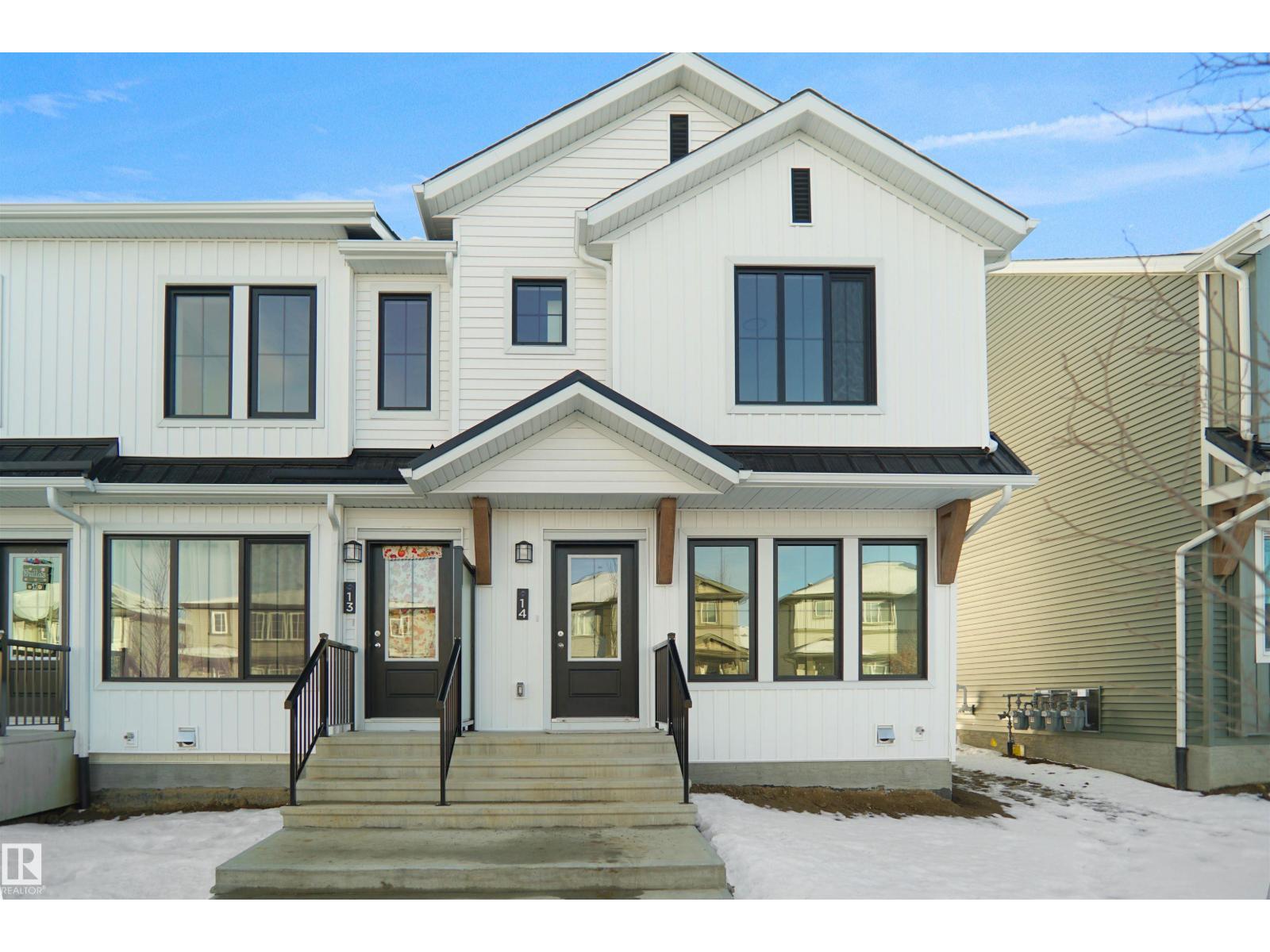
Highlights
Description
- Home value ($/Sqft)$363/Sqft
- Time on Houseful23 days
- Property typeSingle family
- Neighbourhood
- Median school Score
- Lot size1,173 Sqft
- Year built2025
- Mortgage payment
*** UNDER CONSTRUCTION *** Welcome home to this brand new row house unit the “Brooke” Built by StreetSide Developments and is located in one of South East Edmonton's newest premier communities of Aster. With almost 930 square Feet, it comes with front yard landscaping and a single over sized rear detached parking pad this opportunity is perfect for a young family or young couple. Your main floor is complete with upgrade luxury Vinyl Plank flooring throughout the great room and the kitchen. room. Highlighted in your new kitchen are upgraded cabinet and a tile back splash. The upper level has 2 bedrooms and 2 full bathrooms. This home also comes with a unfinished basement perfect for a future development. ***Home is under construction and the photos are of the show home colors and finishing's may vary, will be complete by the end of October *** (id:63267)
Home overview
- Heat type Forced air
- # total stories 2
- # full baths 2
- # total bathrooms 2.0
- # of above grade bedrooms 2
- Subdivision Aster
- Lot dimensions 108.99
- Lot size (acres) 0.026931059
- Building size 922
- Listing # E4459838
- Property sub type Single family residence
- Status Active
- Living room Measurements not available
Level: Main - Dining room Measurements not available
Level: Main - Kitchen Measurements not available
Level: Main - 2nd bedroom Measurements not available
Level: Upper - Primary bedroom Measurements not available
Level: Upper
- Listing source url Https://www.realtor.ca/real-estate/28920725/433-aster-dr-nw-edmonton-aster
- Listing type identifier Idx

$-893
/ Month




