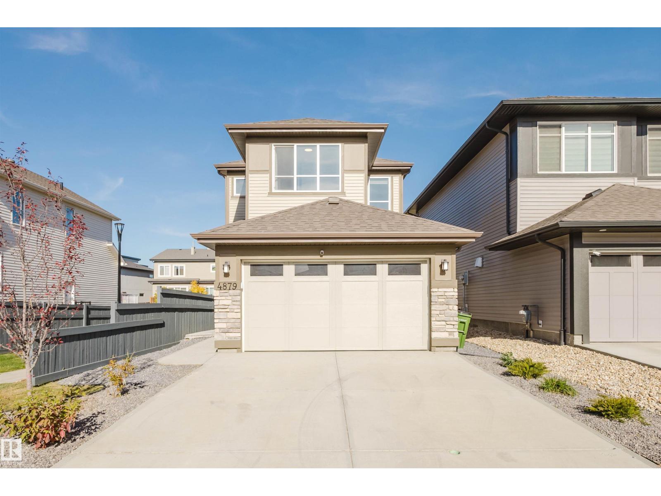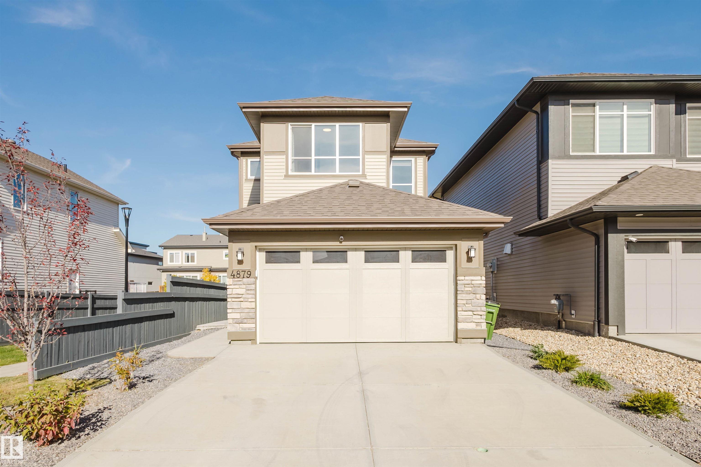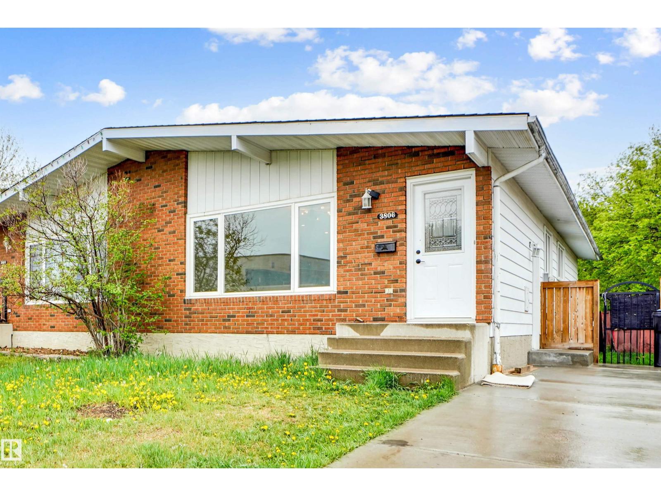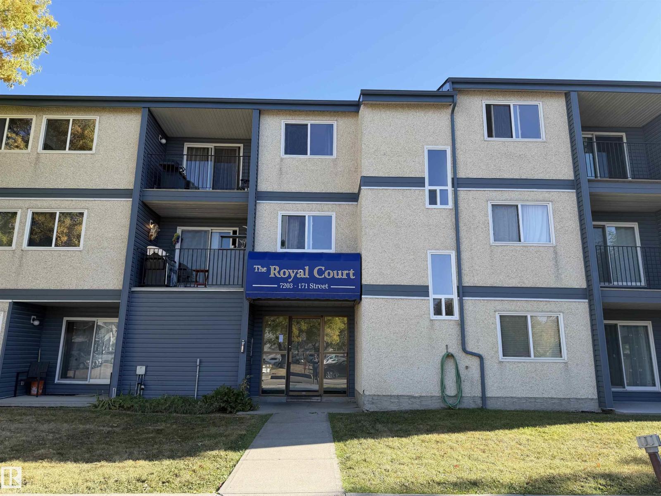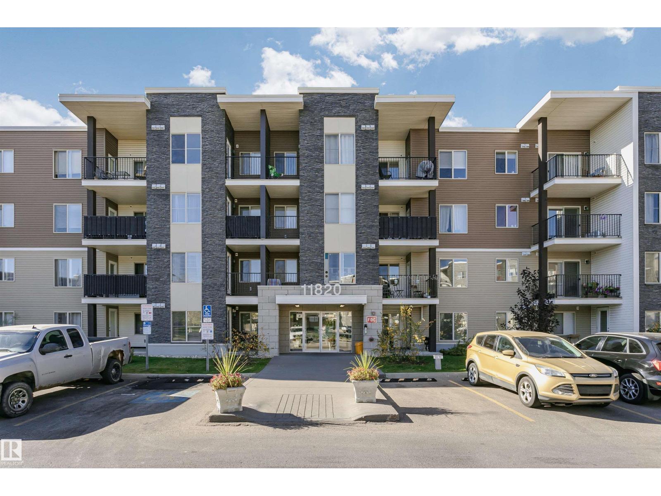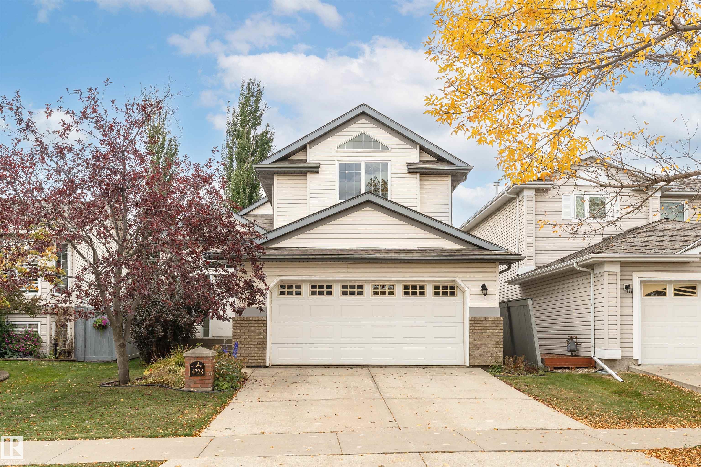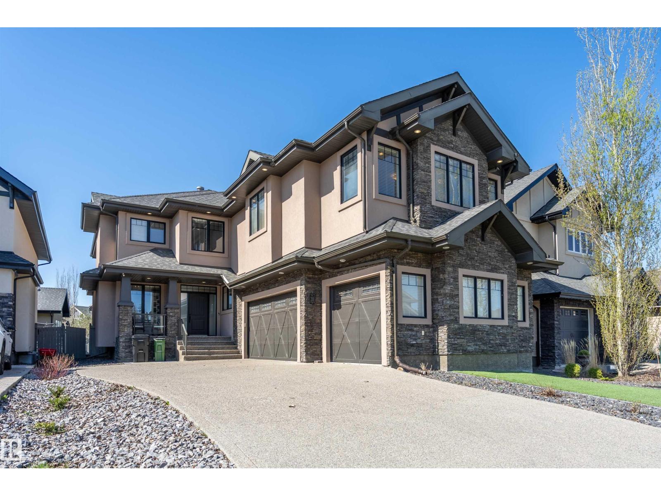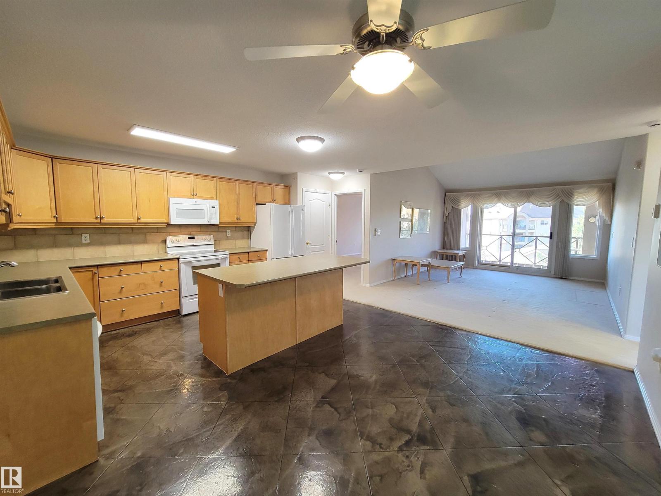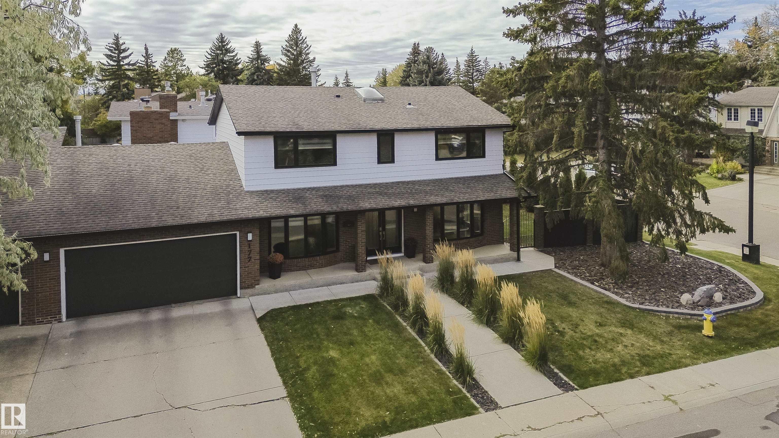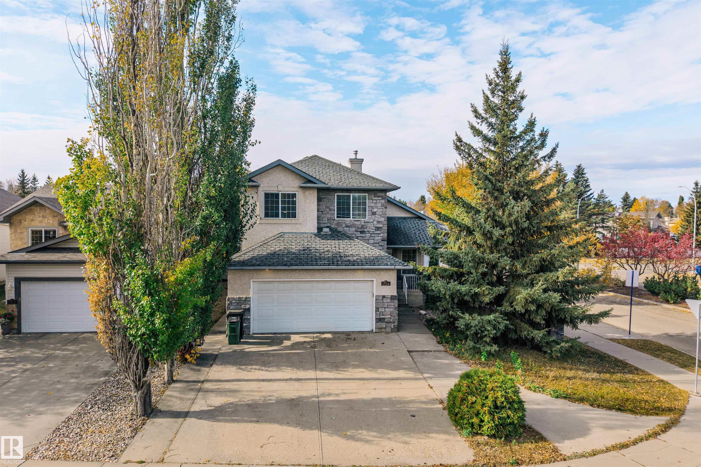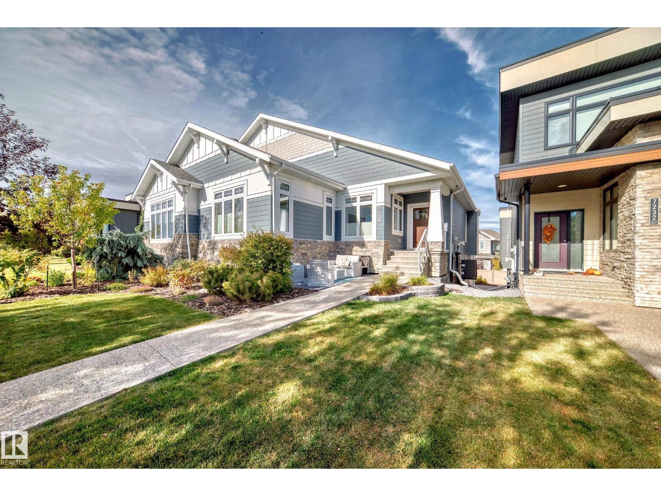- Houseful
- AB
- Edmonton
- Ogilvie Ridge
- 410 Olsen Cl Close NW
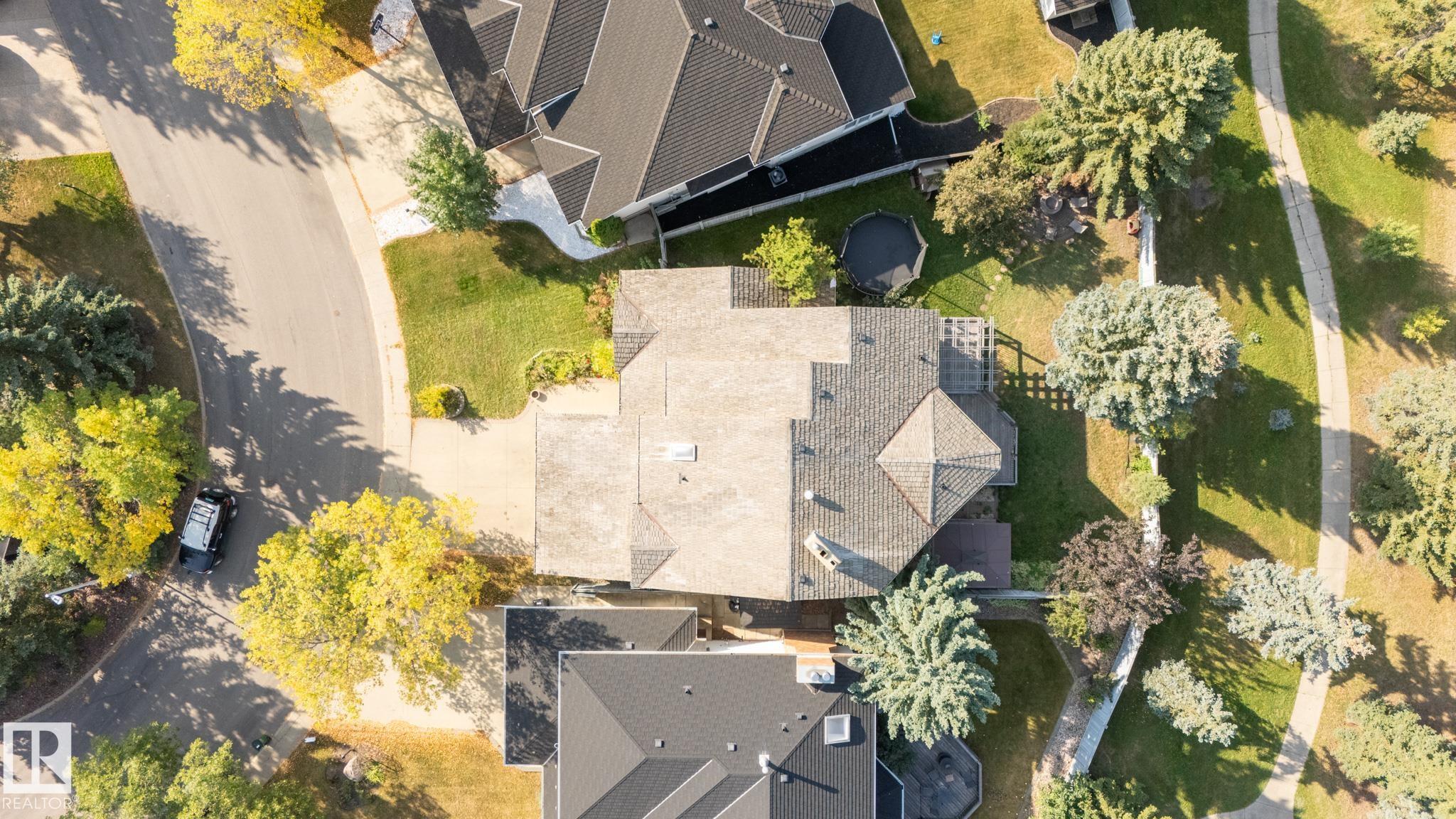
Highlights
Description
- Home value ($/Sqft)$253/Sqft
- Time on Houseful22 days
- Property typeResidential
- Style2 storey
- Neighbourhood
- Median school Score
- Lot size7,774 Sqft
- Year built1985
- Mortgage payment
In prestigious Ogilvie Ridge(ACE LANGE BUILT), this Expansive home blends timeless design with a rare ravine setting. The grand open-to-below entry showcases a sweeping curved staircase and floods of natural light, creating a striking first impression. Generous main floor living and dining areas flow with ease, offering both comfort and sophistication. Upstairs, spacious bedrooms and a versatile bonus room provide flexibility for family and guests, while the finished basement extends the living space with room for recreation, hobbies, or a home gym. Outside, the massive pie-shaped lot is landscaped with mature trees and backs directly onto the ravine and trails, offering unparalleled privacy and a true connection to nature. A sun-filled deck and sprawling yard make this a retreat in the city. With a double attached garage and close proximity to schools, parks, shopping, and major routes, AWESOME location in one of Edmonton’s most sought-after communities.
Home overview
- Heat type Forced air-2, natural gas
- Foundation Concrete perimeter
- Roof Cedar shakes
- Exterior features Airport nearby, backs onto park/trees, fenced, golf nearby, landscaped, playground nearby, public swimming pool, public transportation, schools, shopping nearby, ski hill nearby
- # parking spaces 4
- Has garage (y/n) Yes
- Parking desc Double garage attached
- # full baths 3
- # half baths 1
- # total bathrooms 4.0
- # of above grade bedrooms 5
- Flooring Carpet, ceramic tile, hardwood
- Appliances Air conditioning-central, dishwasher-built-in, dryer, garage control, garage opener, microwave hood fan, refrigerator, stove-electric, washer, curtains and blinds
- Interior features Ensuite bathroom
- Community features Air conditioner, deck, skylight
- Area Edmonton
- Zoning description Zone 14
- Directions E012864
- Lot desc Pie shaped
- Lot size (acres) 722.2
- Basement information Full, finished
- Building size 2881
- Mls® # E4458625
- Property sub type Single family residence
- Status Active
- Listing type identifier Idx

$-1,918
/ Month

